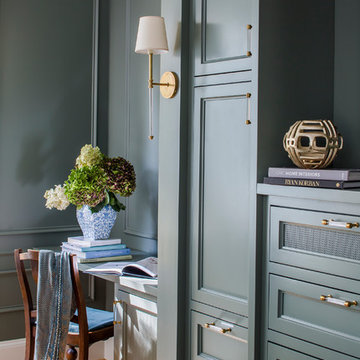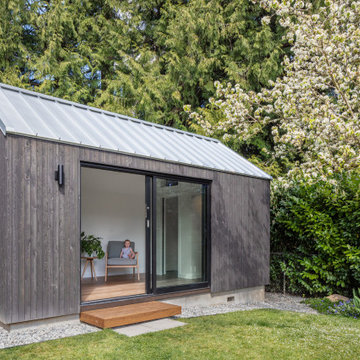Green, Purple Home Office Design Ideas
Refine by:
Budget
Sort by:Popular Today
21 - 40 of 5,405 photos
Item 1 of 3
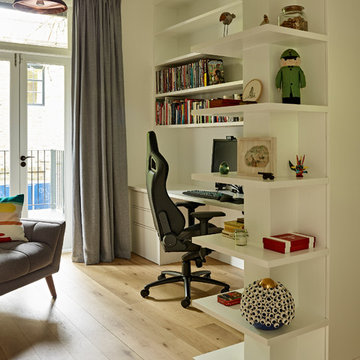
Mid-sized contemporary study room in London with white walls, light hardwood floors, a freestanding desk and beige floor.
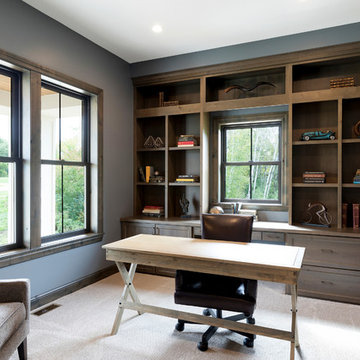
Space Crafting
Inspiration for a traditional study room in Minneapolis with carpet, a freestanding desk and grey walls.
Inspiration for a traditional study room in Minneapolis with carpet, a freestanding desk and grey walls.
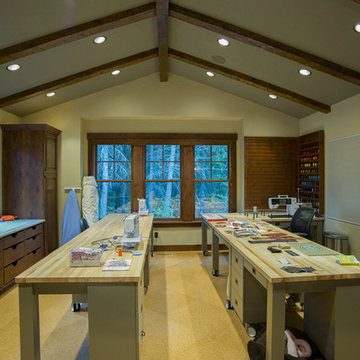
This is an example of a country craft room in Seattle with beige walls and a freestanding desk.
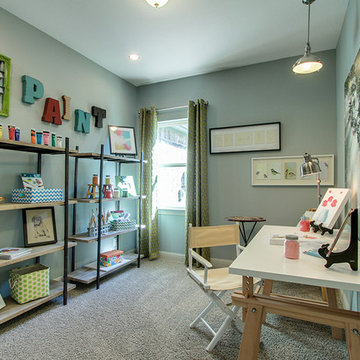
This is an example of a mid-sized traditional craft room in Dallas with grey walls, carpet, no fireplace and a freestanding desk.
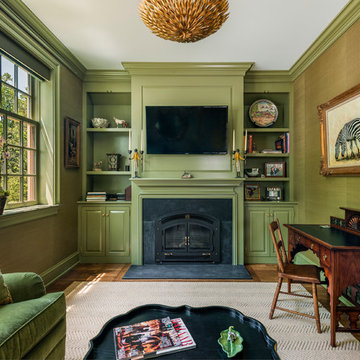
Tom Crane Photography
Inspiration for a mid-sized traditional study room in Philadelphia with green walls, medium hardwood floors, a standard fireplace, a freestanding desk and a stone fireplace surround.
Inspiration for a mid-sized traditional study room in Philadelphia with green walls, medium hardwood floors, a standard fireplace, a freestanding desk and a stone fireplace surround.
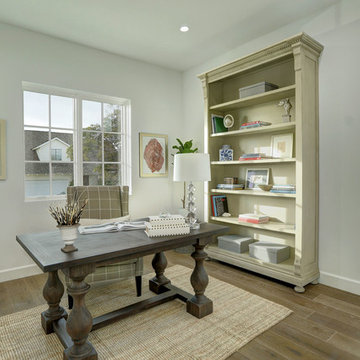
Builder: Zen Construction Co.
Design & Stage: Megan Blu Homes
This is an example of a beach style home office in Los Angeles.
This is an example of a beach style home office in Los Angeles.
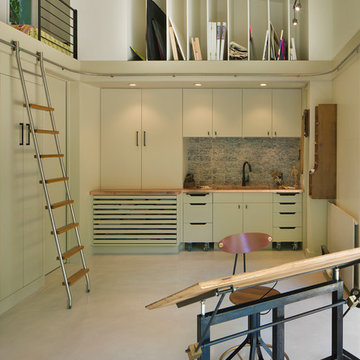
Contemporary home studio in Austin with white walls, concrete floors, no fireplace and a freestanding desk.
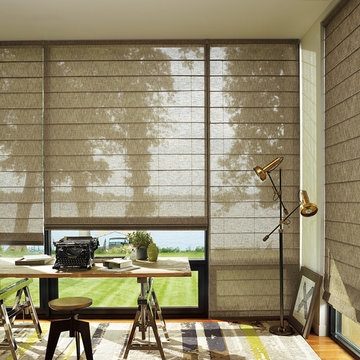
Hunter Douglas
This is an example of a mid-sized contemporary study room in Phoenix with white walls, light hardwood floors, no fireplace and a freestanding desk.
This is an example of a mid-sized contemporary study room in Phoenix with white walls, light hardwood floors, no fireplace and a freestanding desk.
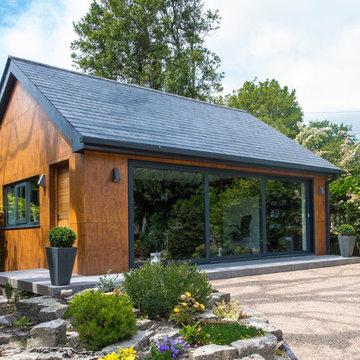
Stuart Cox Photography
This is an example of a contemporary home office in Dorset.
This is an example of a contemporary home office in Dorset.
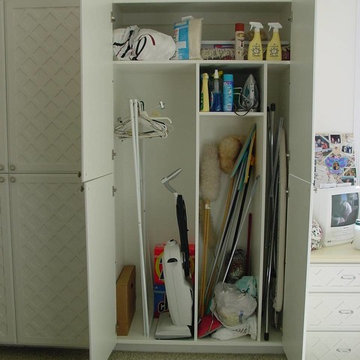
Cherry Fire Place Mantle
This is an example of a traditional craft room in Sacramento.
This is an example of a traditional craft room in Sacramento.
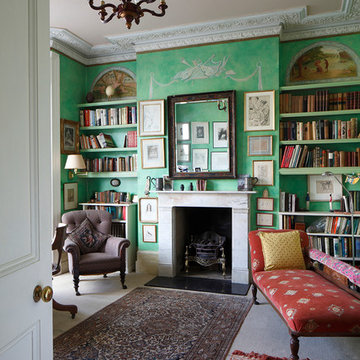
James Balston
Design ideas for a traditional home office in London with a library, green walls, carpet and a standard fireplace.
Design ideas for a traditional home office in London with a library, green walls, carpet and a standard fireplace.
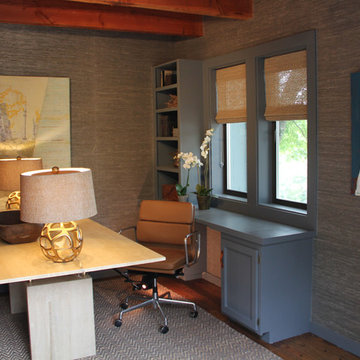
Inspiration for a mid-sized contemporary study room in San Francisco with medium hardwood floors, no fireplace, a freestanding desk and grey walls.
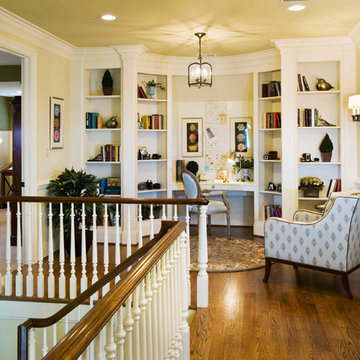
Jay Greene Photography
This is an example of a traditional home office in Philadelphia with a built-in desk.
This is an example of a traditional home office in Philadelphia with a built-in desk.
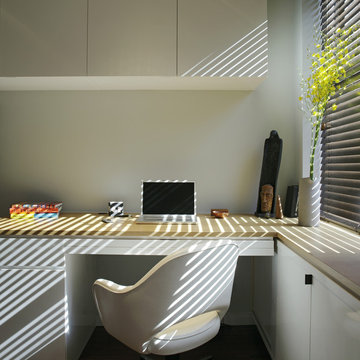
This is an example of a modern home office in New York with a built-in desk.
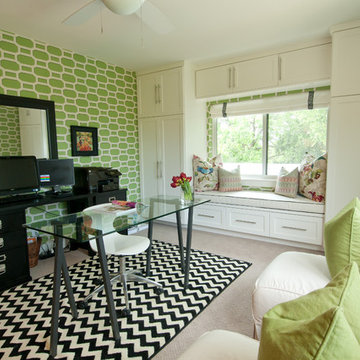
Annika Franco Photography, Austin, Butter Lutz Interiors, Butterfield Custom Homes, Texas,
Inspiration for a contemporary home office in Austin with green walls, carpet and a freestanding desk.
Inspiration for a contemporary home office in Austin with green walls, carpet and a freestanding desk.
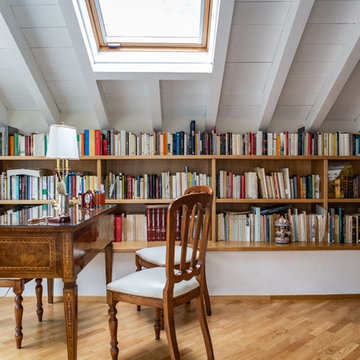
Ristrutturazione completa di residenza storica in centro Città. L'abitazione si sviluppa su tre piani di cui uno seminterrato ed uno sottotetto
L'edificio è stato trasformato in abitazione con attenzione ai dettagli e allo sviluppo di ambienti carichi di stile. Attenzione particolare alle esigenze del cliente che cercava uno stile classico ed elegante.
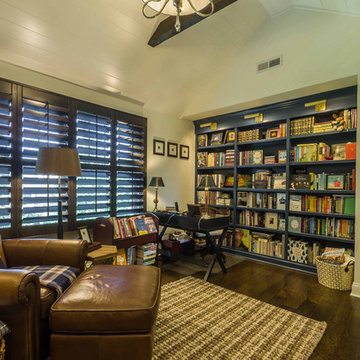
This 1990s brick home had decent square footage and a massive front yard, but no way to enjoy it. Each room needed an update, so the entire house was renovated and remodeled, and an addition was put on over the existing garage to create a symmetrical front. The old brown brick was painted a distressed white.
The 500sf 2nd floor addition includes 2 new bedrooms for their teen children, and the 12'x30' front porch lanai with standing seam metal roof is a nod to the homeowners' love for the Islands. Each room is beautifully appointed with large windows, wood floors, white walls, white bead board ceilings, glass doors and knobs, and interior wood details reminiscent of Hawaiian plantation architecture.
The kitchen was remodeled to increase width and flow, and a new laundry / mudroom was added in the back of the existing garage. The master bath was completely remodeled. Every room is filled with books, and shelves, many made by the homeowner.
Project photography by Kmiecik Imagery.
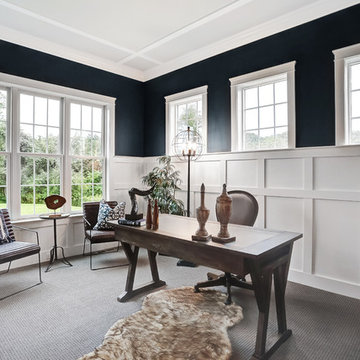
Designer details abound in this custom 2-story home with craftsman style exterior complete with fiber cement siding, attractive stone veneer, and a welcoming front porch. In addition to the 2-car side entry garage with finished mudroom, a breezeway connects the home to a 3rd car detached garage. Heightened 10’ceilings grace the 1st floor and impressive features throughout include stylish trim and ceiling details. The elegant Dining Room to the front of the home features a tray ceiling and craftsman style wainscoting with chair rail. Adjacent to the Dining Room is a formal Living Room with cozy gas fireplace. The open Kitchen is well-appointed with HanStone countertops, tile backsplash, stainless steel appliances, and a pantry. The sunny Breakfast Area provides access to a stamped concrete patio and opens to the Family Room with wood ceiling beams and a gas fireplace accented by a custom surround. A first-floor Study features trim ceiling detail and craftsman style wainscoting. The Owner’s Suite includes craftsman style wainscoting accent wall and a tray ceiling with stylish wood detail. The Owner’s Bathroom includes a custom tile shower, free standing tub, and oversized closet.
Green, Purple Home Office Design Ideas
2
