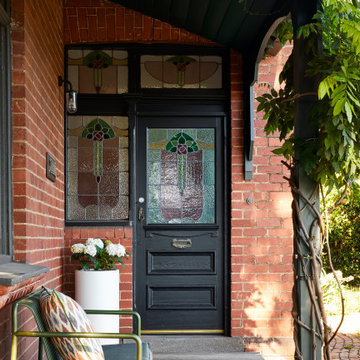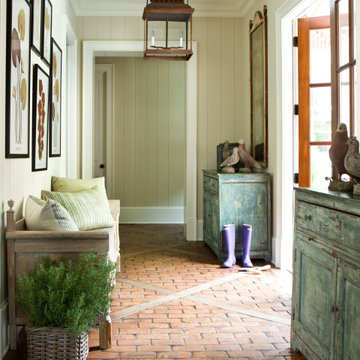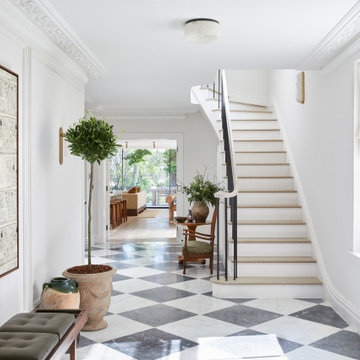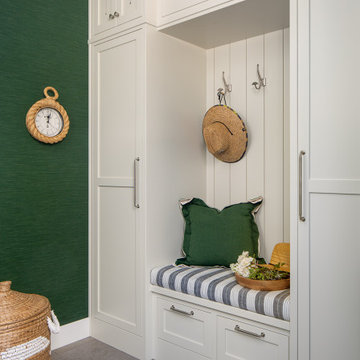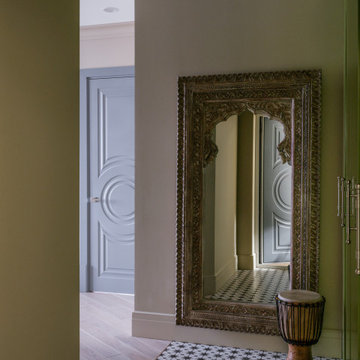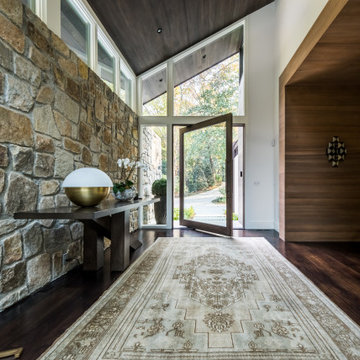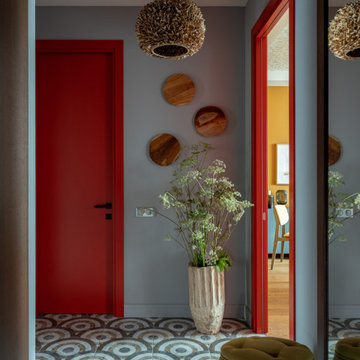Red, Green Entryway Design Ideas
Refine by:
Budget
Sort by:Popular Today
1 - 20 of 18,632 photos
Item 1 of 3
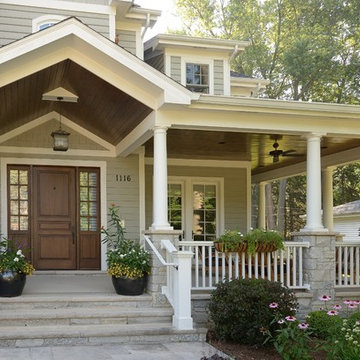
Wrap around front porch - relax, read or socialize here - plenty of space for furniture and seating
Traditional entryway in Chicago with a single front door and a dark wood front door.
Traditional entryway in Chicago with a single front door and a dark wood front door.
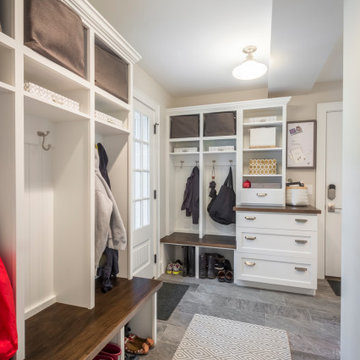
Design ideas for a large transitional mudroom in Minneapolis with a single front door, a white front door and grey floor.
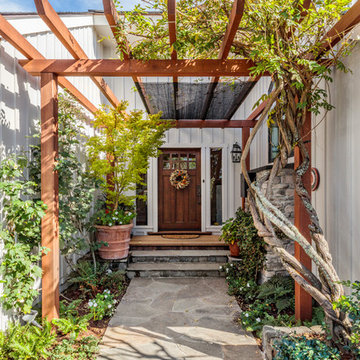
A lush green walkway covered by a custom trellis guides you to the front door of this remodeled home.
Inspiration for a mid-sized traditional front door in Orange County with a single front door and a dark wood front door.
Inspiration for a mid-sized traditional front door in Orange County with a single front door and a dark wood front door.
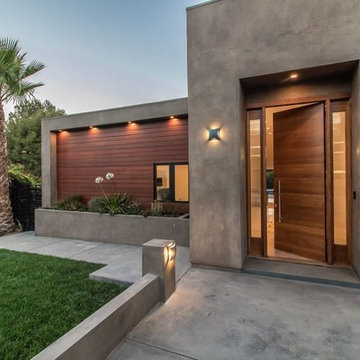
Photo of a contemporary front door in Los Angeles with grey walls, concrete floors, a single front door, a medium wood front door and grey floor.
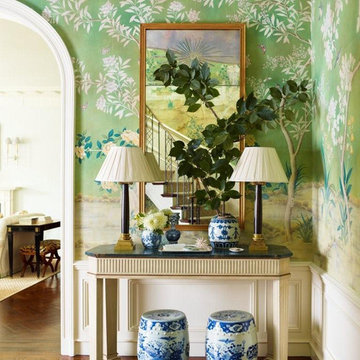
The hall table is a custom made piece design by in collaboration with the interior designer, Ashley Whittaker. The floor has an inlay Greek key border, and the walls are covered hand painted Gracie paper.
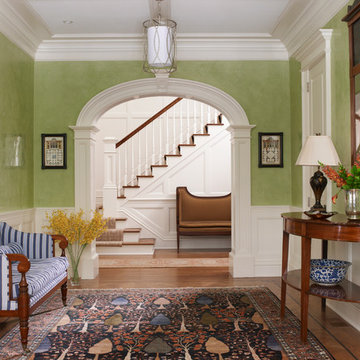
Laura Moss
Photo of a large traditional foyer in New York with green walls and medium hardwood floors.
Photo of a large traditional foyer in New York with green walls and medium hardwood floors.

Mudrooms are practical entryway spaces that serve as a buffer between the outdoors and the main living areas of a home. Typically located near the front or back door, mudrooms are designed to keep the mess of the outside world at bay.
These spaces often feature built-in storage for coats, shoes, and accessories, helping to maintain a tidy and organized home. Durable flooring materials, such as tile or easy-to-clean surfaces, are common in mudrooms to withstand dirt and moisture.
Additionally, mudrooms may include benches or cubbies for convenient seating and storage of bags or backpacks. With hooks for hanging outerwear and perhaps a small sink for quick cleanups, mudrooms efficiently balance functionality with the demands of an active household, providing an essential transitional space in the home.
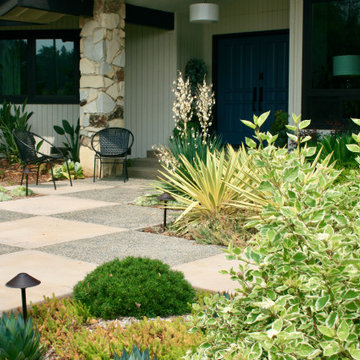
This is an example of a midcentury entryway in Sacramento with concrete floors.
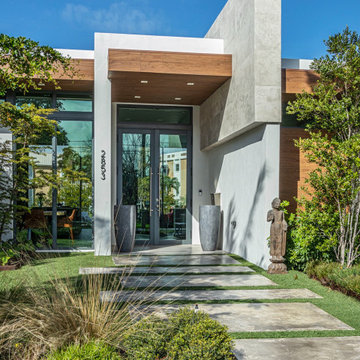
This is an example of a contemporary entryway in Miami with a single front door and a glass front door.
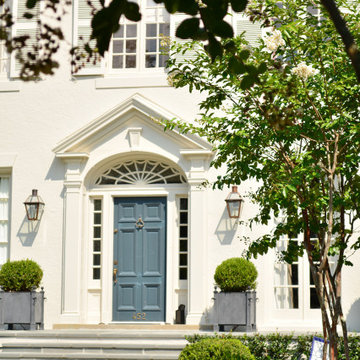
New Orleans home with French Quarter Lanterns.
Photo of a traditional front door in New Orleans with white walls, a single front door and a blue front door.
Photo of a traditional front door in New Orleans with white walls, a single front door and a blue front door.
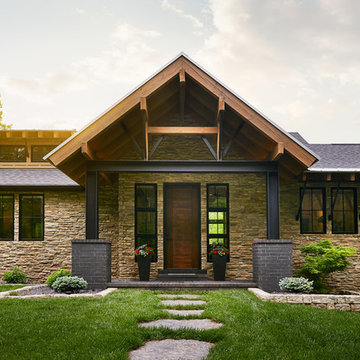
Front entry
Photo by: Starboard & Port L.L.C
Inspiration for a large modern front door in Other with multi-coloured walls, brick floors, a single front door, a dark wood front door and multi-coloured floor.
Inspiration for a large modern front door in Other with multi-coloured walls, brick floors, a single front door, a dark wood front door and multi-coloured floor.
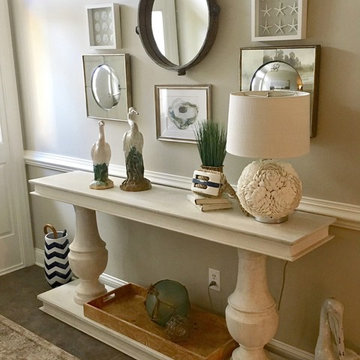
This is an example of a mid-sized beach style entry hall in Other with beige walls and brown floor.
Red, Green Entryway Design Ideas
1
