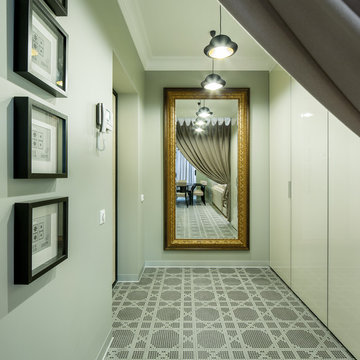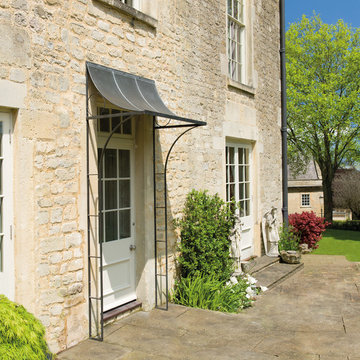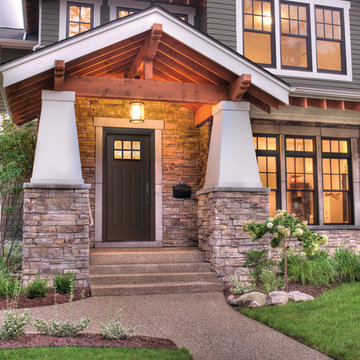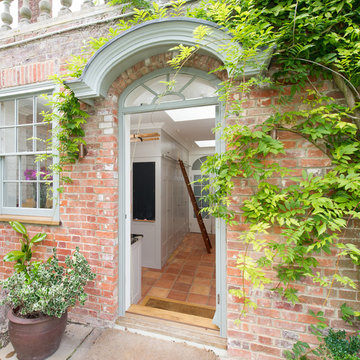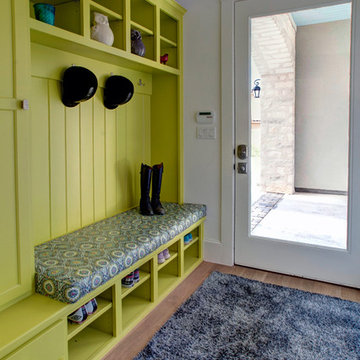Red, Green Entryway Design Ideas
Refine by:
Budget
Sort by:Popular Today
161 - 180 of 18,639 photos
Item 1 of 3
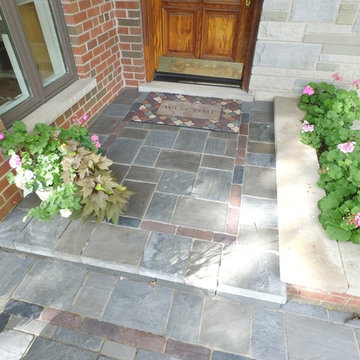
Design ideas for a mid-sized traditional front door in Chicago with a single front door and a medium wood front door.
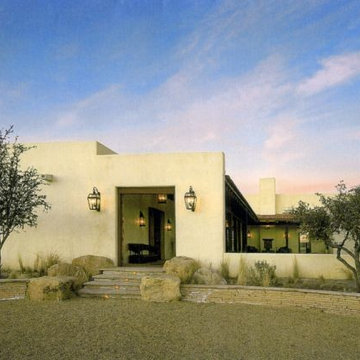
Robert Reck
Design ideas for an entry hall in Other with beige walls.
Design ideas for an entry hall in Other with beige walls.
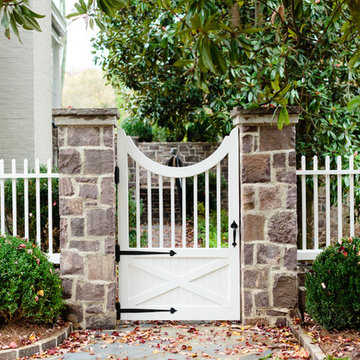
Ben Finch Photography
This is an example of a traditional entryway in Other.
This is an example of a traditional entryway in Other.
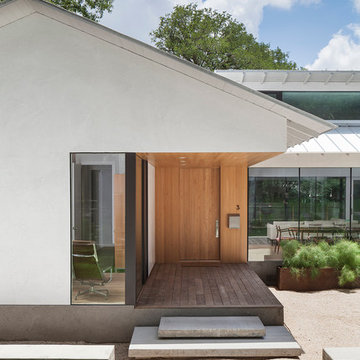
Photo: Andrea Calo
This is an example of a modern entryway in Austin.
This is an example of a modern entryway in Austin.
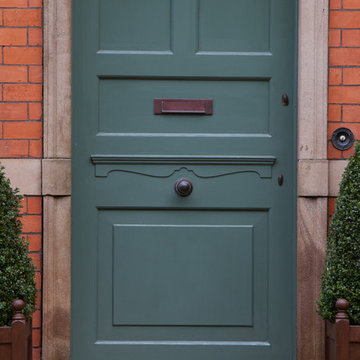
Front Door
Photo of an expansive traditional front door in London with a single front door.
Photo of an expansive traditional front door in London with a single front door.
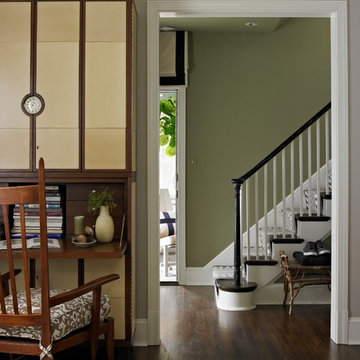
Angie Seckinger and Helen Norman
This is an example of a mid-sized transitional foyer in DC Metro with green walls, dark hardwood floors, a single front door and a black front door.
This is an example of a mid-sized transitional foyer in DC Metro with green walls, dark hardwood floors, a single front door and a black front door.
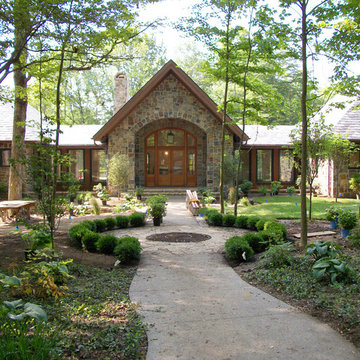
Dan Cotton
Photo of a large traditional front door in Indianapolis with white walls, a double front door, a medium wood front door and medium hardwood floors.
Photo of a large traditional front door in Indianapolis with white walls, a double front door, a medium wood front door and medium hardwood floors.
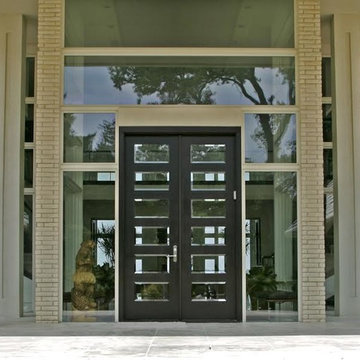
Courtesy of dealer Florida Door Shop, manufactured by Exclusive Wood Doors this residence with maximized views features a modern door systems highlighted by beveled edge glass.
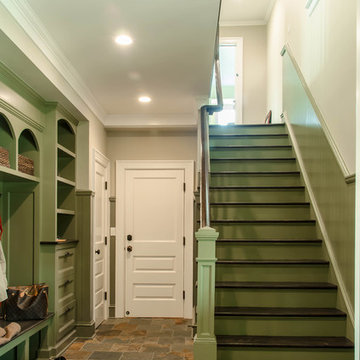
Mudroom entry with back staircase
Photo by: Daniel Contelmo Jr.
Design ideas for a mid-sized traditional mudroom in New York with green walls, a single front door and a white front door.
Design ideas for a mid-sized traditional mudroom in New York with green walls, a single front door and a white front door.
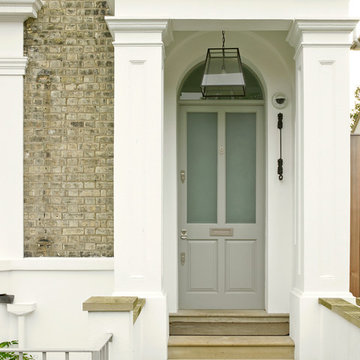
A Victorian semi-detached house in Wimbledon has been remodelled and transformed
into a modern family home, including extensive underpinning and extensions at lower
ground floor level in order to form a large open-plan space.
Photographer: Nick Smith
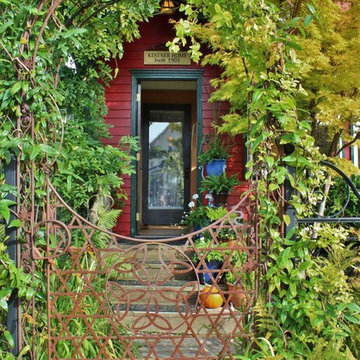
Photo: Kimberley Bryan © 2013 Houzz
Design ideas for an eclectic front door in Seattle with a single front door.
Design ideas for an eclectic front door in Seattle with a single front door.
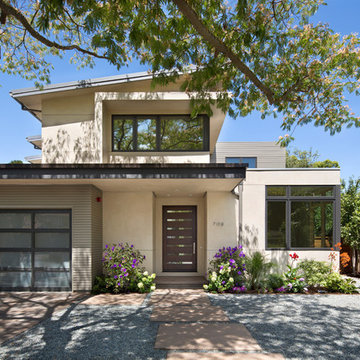
Photographer: Bernard Andre'
Photo of a contemporary entryway in San Francisco.
Photo of a contemporary entryway in San Francisco.
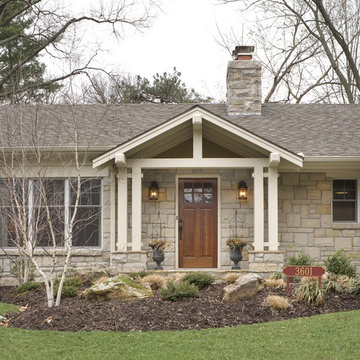
Photo by Bob Greenspan
Photo of a mid-sized traditional front door in Kansas City with a single front door, a dark wood front door, beige walls and limestone floors.
Photo of a mid-sized traditional front door in Kansas City with a single front door, a dark wood front door, beige walls and limestone floors.

This property was transformed from an 1870s YMCA summer camp into an eclectic family home, built to last for generations. Space was made for a growing family by excavating the slope beneath and raising the ceilings above. Every new detail was made to look vintage, retaining the core essence of the site, while state of the art whole house systems ensure that it functions like 21st century home.
This home was featured on the cover of ELLE Décor Magazine in April 2016.
G.P. Schafer, Architect
Rita Konig, Interior Designer
Chambers & Chambers, Local Architect
Frederika Moller, Landscape Architect
Eric Piasecki, Photographer
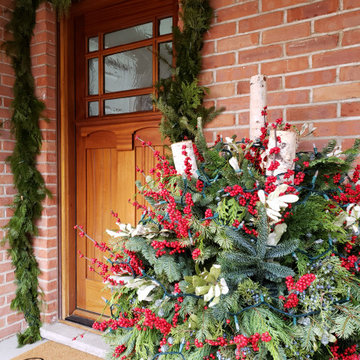
Inspiration for a front door in Chicago with a single front door, a dark wood front door and brick walls.
Red, Green Entryway Design Ideas
9
