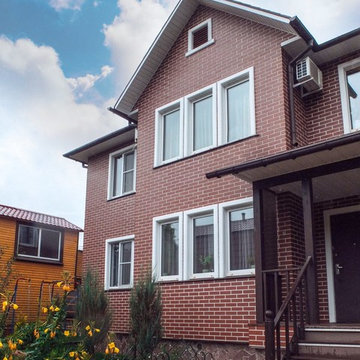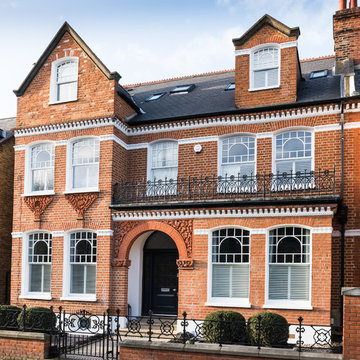Green, Red Exterior Design Ideas
Refine by:
Budget
Sort by:Popular Today
21 - 40 of 31,135 photos
Item 1 of 3
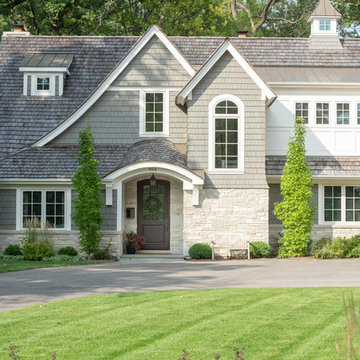
Front exterior detail
This is an example of a mid-sized traditional two-storey green house exterior in Chicago with mixed siding, a clipped gable roof and a shingle roof.
This is an example of a mid-sized traditional two-storey green house exterior in Chicago with mixed siding, a clipped gable roof and a shingle roof.
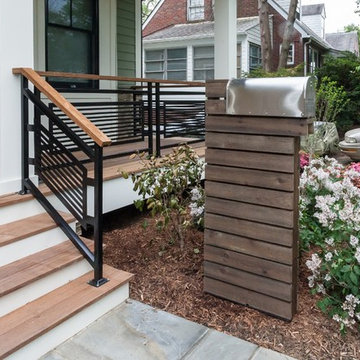
Design ideas for a contemporary three-storey green house exterior in DC Metro with mixed siding and a shingle roof.
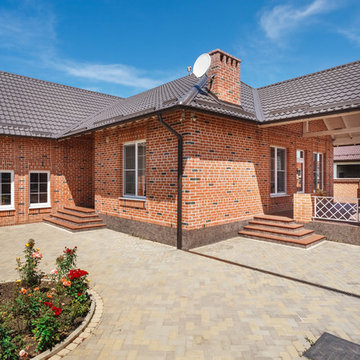
Шмуль Алексей
Traditional one-storey brick red house exterior in Other with a gable roof and a tile roof.
Traditional one-storey brick red house exterior in Other with a gable roof and a tile roof.
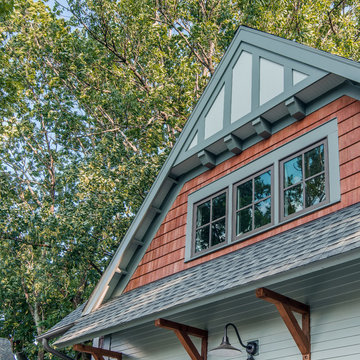
This apartment is located above a detached garage in the Belmont historic area. The detached structure was designed to compliment the existing residence (which you can see in the background.)
studiⓞbuell, Photography
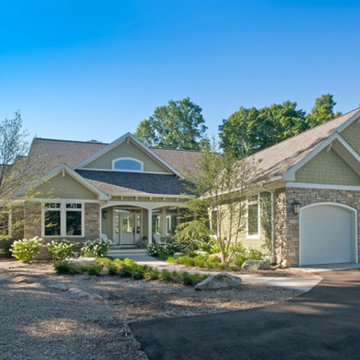
Transitional Craftsman style home with walkout lower level living, covered porches, sun room and open floor plan living. Built by Adelaine Construction, Inc. Designed by ZKE Designs. Photography by Speckman Photography. Landscaping by Louis A. Hoffman, Nursery.
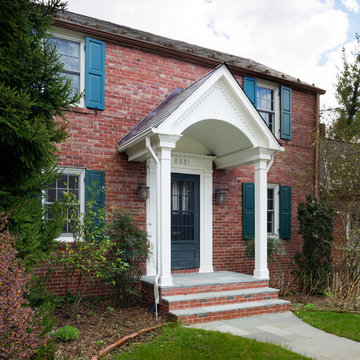
Project Developer Dave Vogt
https://www.houzz.com/pro/dvogt/david-vogt-case-design-remodeling-inc
Designer Ellen Linstead Whitmore
https://www.houzz.com/pro/elwhitmore/ellen-linstead-whitmore-case-design-remodeling-inc
Photography by Stacy Zarin Goldberg
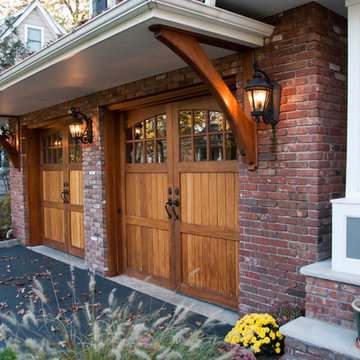
Design ideas for a mid-sized arts and crafts two-storey brick red house exterior in New York with a gable roof and a shingle roof.
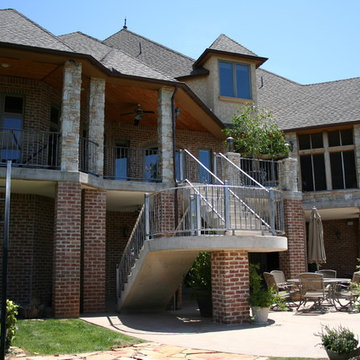
Walkout basement
Design ideas for a large traditional two-storey brick red exterior in Oklahoma City with a gable roof.
Design ideas for a large traditional two-storey brick red exterior in Oklahoma City with a gable roof.
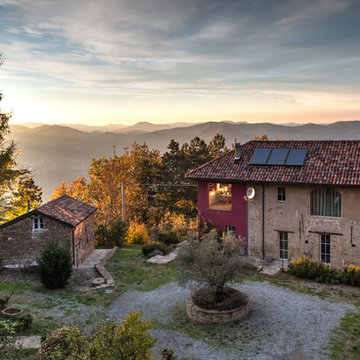
Andrea Chiesa è Progetto Immagine
Inspiration for a large mediterranean two-storey red house exterior in Turin with stone veneer, a gable roof and a tile roof.
Inspiration for a large mediterranean two-storey red house exterior in Turin with stone veneer, a gable roof and a tile roof.
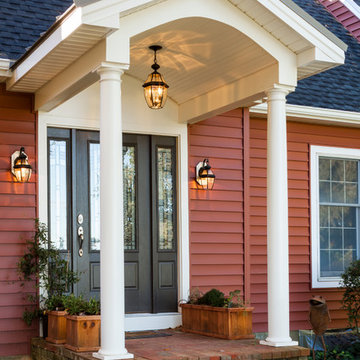
Design ideas for a mid-sized traditional one-storey red exterior in Baltimore with wood siding.
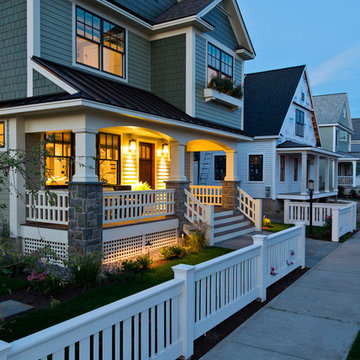
Randall Perry Photography, Mandy Springs Nursery
Design ideas for a three-storey green exterior in New York with mixed siding.
Design ideas for a three-storey green exterior in New York with mixed siding.
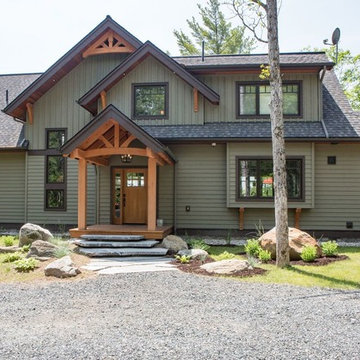
Inspiration for a large arts and crafts two-storey green exterior in Toronto with mixed siding and a gable roof.

Cottage house painted green, with white trim and front door - project in Ocean City, NJ. More at AkPaintingAndPowerwashing.com
Design ideas for a small traditional two-storey green exterior in Philadelphia with metal siding and a gable roof.
Design ideas for a small traditional two-storey green exterior in Philadelphia with metal siding and a gable roof.
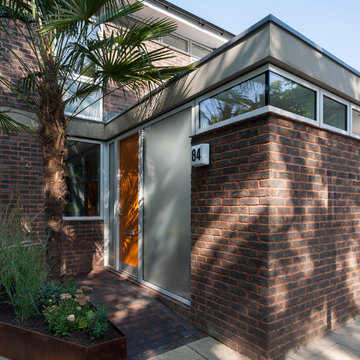
The new front extension is housing utility room, home office and a boot room. New Velfac windows were installed throughout the house.
Photo: Frederik Rissom
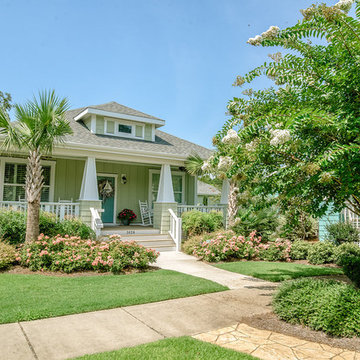
Kristopher Gerner; Mark Ballard
Design ideas for a mid-sized country one-storey green exterior in Wilmington with concrete fiberboard siding and a hip roof.
Design ideas for a mid-sized country one-storey green exterior in Wilmington with concrete fiberboard siding and a hip roof.
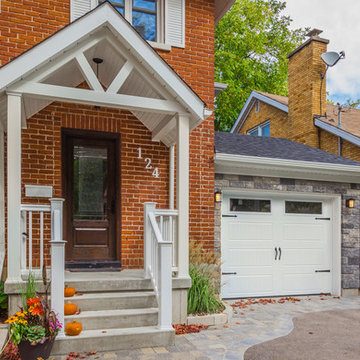
Maintenance free composite porch.
Design ideas for a two-storey red exterior in Toronto with stone veneer and a gable roof.
Design ideas for a two-storey red exterior in Toronto with stone veneer and a gable roof.
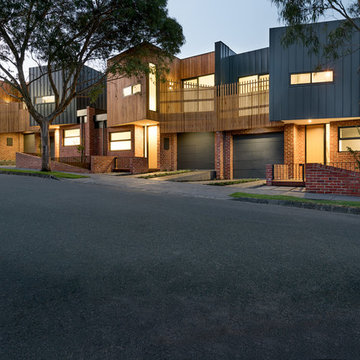
The four homes that make up the Alphington Townhouses present an innovative approach to the design of medium density housing. Each townhouse has been designed with excellent connections to the outdoors, maximised access to north light, and natural ventilation. Internal spaces allow for flexibility and the varied lifestyles of inhabitants.
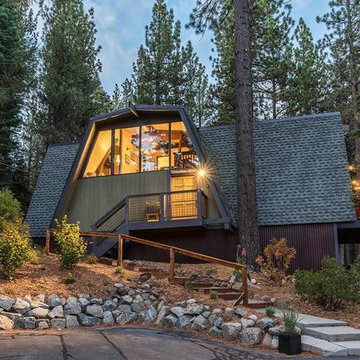
Inspiration for a small midcentury two-storey green house exterior in Sacramento with wood siding, a gambrel roof and a shingle roof.
Green, Red Exterior Design Ideas
2
