Green Sunroom Design Photos with a Standard Fireplace
Refine by:
Budget
Sort by:Popular Today
1 - 20 of 108 photos
Item 1 of 3
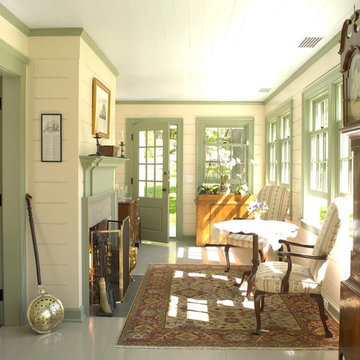
"2012 Alice Washburn Award" Winning Home - A.I.A. Connecticut
Read more at https://ddharlanarchitects.com/tag/alice-washburn/
“2014 Stanford White Award, Residential Architecture – New Construction Under 5000 SF, Extown Farm Cottage, David D. Harlan Architects LLC”, The Institute of Classical Architecture & Art (ICAA).
“2009 ‘Grand Award’ Builder’s Design and Planning”, Builder Magazine and The National Association of Home Builders.
“2009 People’s Choice Award”, A.I.A. Connecticut.
"The 2008 Residential Design Award", ASID Connecticut
“The 2008 Pinnacle Award for Excellence”, ASID Connecticut.
“HOBI Connecticut 2008 Award, ‘Best Not So Big House’”, Connecticut Home Builders Association.

Beach style sunroom in Minneapolis with light hardwood floors, a standard fireplace, a stone fireplace surround and a standard ceiling.
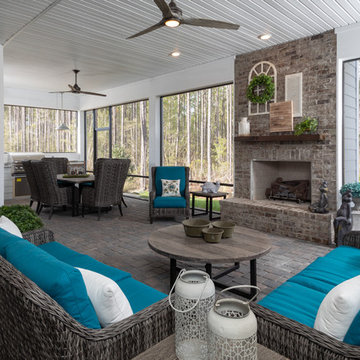
Photo of a country sunroom in Jacksonville with a standard fireplace, a brick fireplace surround, a standard ceiling and brown floor.
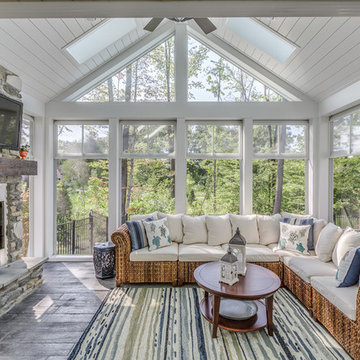
Photo of a traditional sunroom in Cleveland with a standard fireplace, a metal fireplace surround, a skylight, grey floor and painted wood floors.
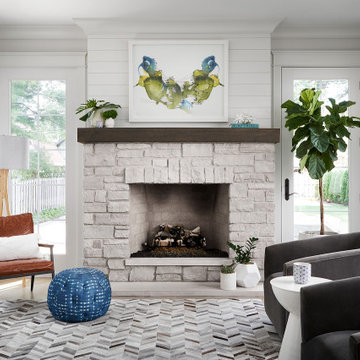
This is an example of a transitional sunroom in Chicago with a standard fireplace, a stone fireplace surround and a standard ceiling.
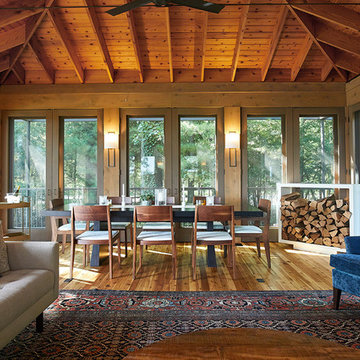
Inspiration for a country sunroom in Grand Rapids with medium hardwood floors, brown floor, a standard ceiling, a standard fireplace and a metal fireplace surround.
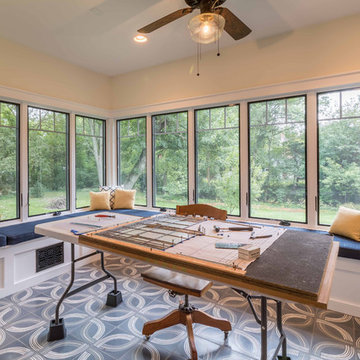
The Sunroom is open to the Living / Family room, and has windows looking to both the Breakfast nook / Kitchen as well as to the yard on 2 sides. There is also access to the back deck through this room. The large windows, ceiling fan and tile floor makes you feel like you're outside while still able to enjoy the comforts of indoor spaces. The built-in banquette provides not only additional storage, but ample seating in the room without the clutter of chairs. The mutli-purpose room is currently used for the homeowner's many stained glass projects.
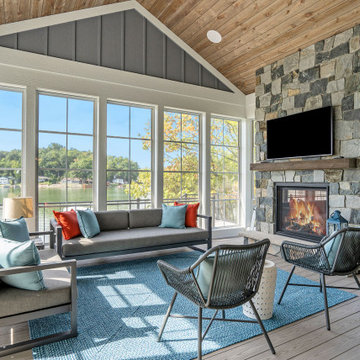
Photo of a country sunroom in Grand Rapids with medium hardwood floors, a standard fireplace, a stone fireplace surround, a standard ceiling and brown floor.
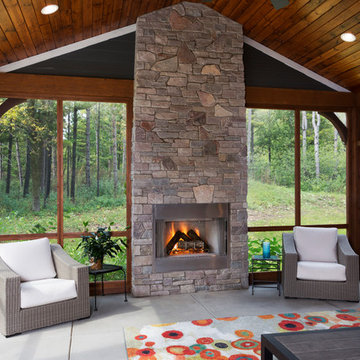
Screened Sun room with tongue and groove ceiling and floor to ceiling Chilton Woodlake blend stone fireplace. Wood framed screen windows and cement floor.
(Ryan Hainey)
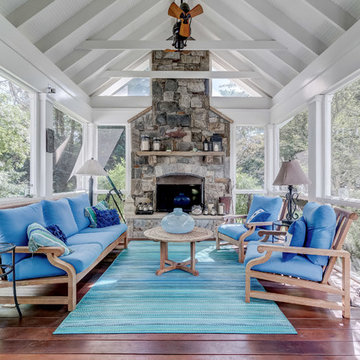
Inspiration for a beach style sunroom in DC Metro with a standard fireplace, a stone fireplace surround, a standard ceiling, white floor and dark hardwood floors.
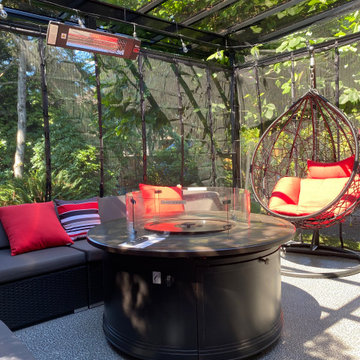
Added gas firepit for family gatherings. Also Mosquito netting, infrared heating
Photo of a modern sunroom in Vancouver with vinyl floors, a standard fireplace, a glass ceiling and grey floor.
Photo of a modern sunroom in Vancouver with vinyl floors, a standard fireplace, a glass ceiling and grey floor.
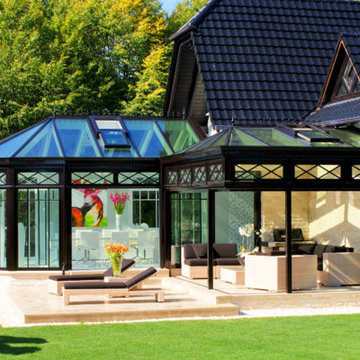
Dieser beeindrucke Wintergarten im viktorianischen Stil mit angeschlossenem Sommergarten wurde als Wohnraumerweiterung konzipiert und umgesetzt. Er sollte das Haus elegant zum großen Garten hin öffnen. Dies ist auch vor allem durch den Sommergarten gelungen, dessen schiebbaren Ganzglaselemente eine fast komplette Öffnung erlauben. Der Clou bei diesem Wintergarten ist der Kontrast zwischen klassischer Außenansicht und einem topmodernen Interieur-Design, das in einem edlen Weiß gehalten wurde. So lässt sich ganzjährig der Garten in vollen Zügen genießen, besonders auch abends dank stimmungsvollen Dreamlights in der Dachkonstruktion.
Gerne verwirklichen wir auch Ihren Traum von einem viktorianischen Wintergarten. Mehr Infos dazu finden Sie auf unserer Webseite www.krenzer.de. Sie können uns gerne telefonisch unter der 0049 6681 96360 oder via E-Mail an mail@krenzer.de erreichen. Wir würden uns freuen, von Ihnen zu hören. Auf unserer Webseite (www.krenzer.de) können Sie sich auch gerne einen kostenlosen Katalog bestellen.
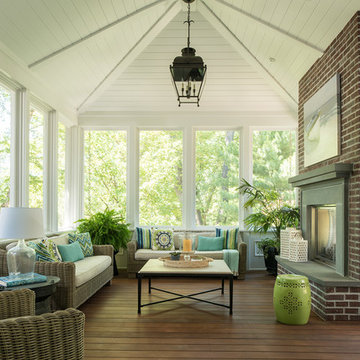
Scott Amundson Photography
Inspiration for a traditional sunroom in Minneapolis with a standard fireplace, a brick fireplace surround and a standard ceiling.
Inspiration for a traditional sunroom in Minneapolis with a standard fireplace, a brick fireplace surround and a standard ceiling.
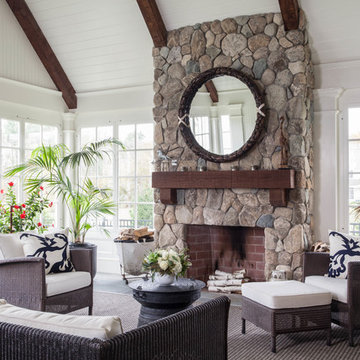
This is an example of a large traditional sunroom in Boston with a standard fireplace, a stone fireplace surround, a standard ceiling and grey floor.
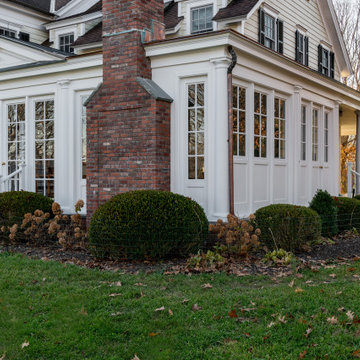
3 Season Room with fireplace and great views
Traditional sunroom in New York with limestone floors, a standard fireplace, a brick fireplace surround, a standard ceiling and grey floor.
Traditional sunroom in New York with limestone floors, a standard fireplace, a brick fireplace surround, a standard ceiling and grey floor.
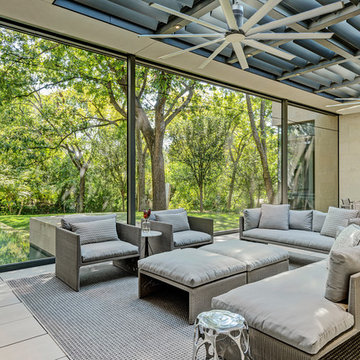
Copyright © 2012 James F. Wilson. All Rights Reserved.
Photo of an expansive modern sunroom in Dallas with porcelain floors, a standard fireplace, a skylight and beige floor.
Photo of an expansive modern sunroom in Dallas with porcelain floors, a standard fireplace, a skylight and beige floor.
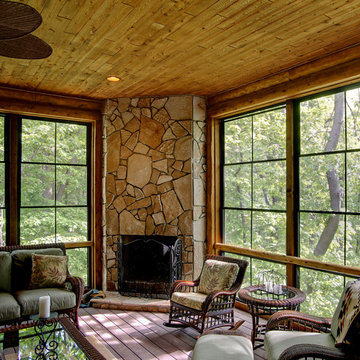
Inspiration for a mid-sized country sunroom in Other with medium hardwood floors, a standard fireplace, a stone fireplace surround, a standard ceiling and beige floor.
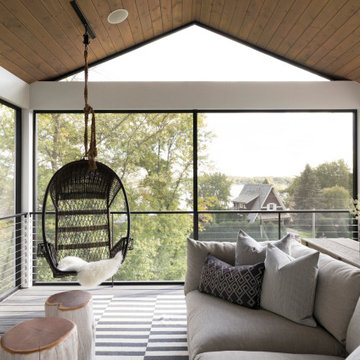
This is an example of a transitional sunroom in Minneapolis with medium hardwood floors, a standard fireplace, a standard ceiling and brown floor.

Inspiration for a large traditional sunroom in Chicago with travertine floors, a standard fireplace, a stone fireplace surround, a standard ceiling and beige floor.
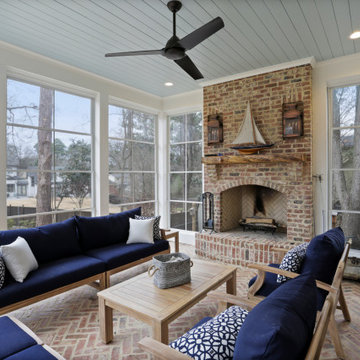
Photo of a transitional sunroom in Atlanta with brick floors, a standard fireplace, a brick fireplace surround, a standard ceiling and multi-coloured floor.
Green Sunroom Design Photos with a Standard Fireplace
1