Green Sunroom Design Photos with Brown Floor
Refine by:
Budget
Sort by:Popular Today
41 - 60 of 200 photos
Item 1 of 3
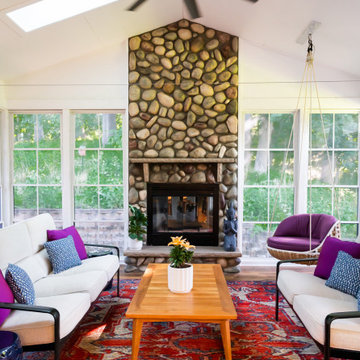
Incorporating bold colors and patterns, this project beautifully reflects our clients' dynamic personalities. Clean lines, modern elements, and abundant natural light enhance the home, resulting in a harmonious fusion of design and personality.
The sun porch is a bright and airy retreat with cozy furniture with pops of purple, a hanging chair in the corner for relaxation, and a functional desk. A captivating stone-clad fireplace is the centerpiece, making it a versatile and inviting space.
---
Project by Wiles Design Group. Their Cedar Rapids-based design studio serves the entire Midwest, including Iowa City, Dubuque, Davenport, and Waterloo, as well as North Missouri and St. Louis.
For more about Wiles Design Group, see here: https://wilesdesigngroup.com/
To learn more about this project, see here: https://wilesdesigngroup.com/cedar-rapids-modern-home-renovation
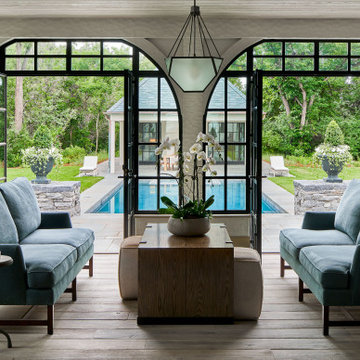
Off the kitchen, Mahony transformed an old outdoor porch into a comfortable sunroom. When the French doors open they expand the kitchen and sunroom into the outdoor living space and beyond to the pool and pool house.
The pool and pool house view from the sunroom is one of Mahony’s favorite parts of the home. “Looking out the glass door to a beautiful pool, fireplace, and pool house — I could look at that every morning. Have some coffee and start the day right there, and I think that’s exactly what they do.”
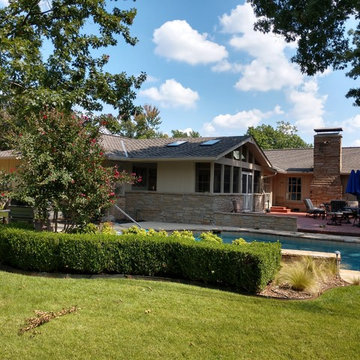
After: The vaulted pavilion was no small undertaking, but our clients agree it was worth it! Skylights help keep the natural light in their home, but keep them dry from any weather Oklahoma throws at them. After seeing the beautiful natural wood of the tongue-and-groove ceiling we were happy the clients opted to keep the color and choose a clear stain. No worries about the winter in this screened in porch-between the gas fireplace and infrared heater they will be nice and cozy while watching all those football games and entertaining outside.
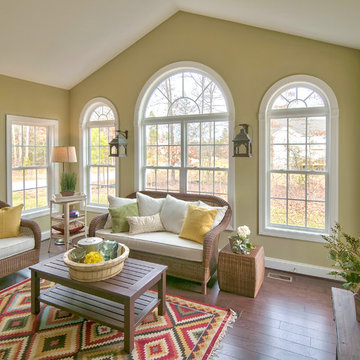
Bring the outdoors in with this lovely and sunny, sunroom. See more of the Kensington at: www.gomsh.com/the-kensington
Inspiration for a mid-sized traditional sunroom in Richmond with dark hardwood floors, a standard ceiling and brown floor.
Inspiration for a mid-sized traditional sunroom in Richmond with dark hardwood floors, a standard ceiling and brown floor.
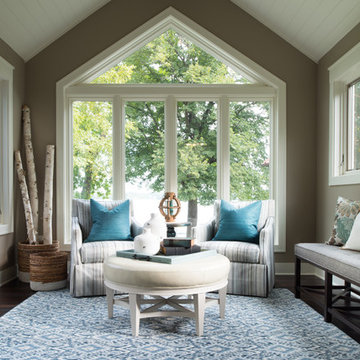
Scott Amundson Photography
Photo of a mid-sized transitional sunroom in Minneapolis with dark hardwood floors, no fireplace, a standard ceiling and brown floor.
Photo of a mid-sized transitional sunroom in Minneapolis with dark hardwood floors, no fireplace, a standard ceiling and brown floor.
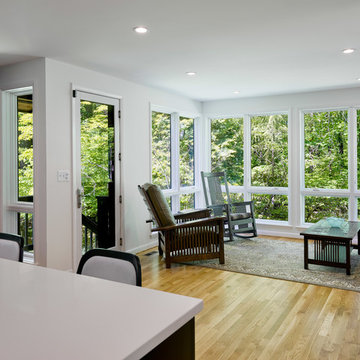
Tom Holdsworth Photography
Small eclectic sunroom in Baltimore with medium hardwood floors, no fireplace, a standard ceiling and brown floor.
Small eclectic sunroom in Baltimore with medium hardwood floors, no fireplace, a standard ceiling and brown floor.
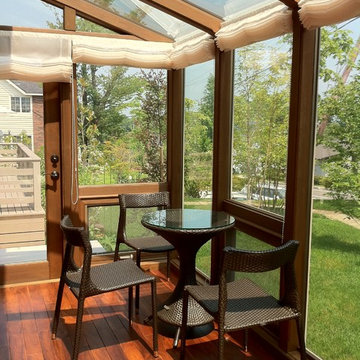
Design ideas for a modern sunroom in Tokyo Suburbs with medium hardwood floors, a skylight and brown floor.
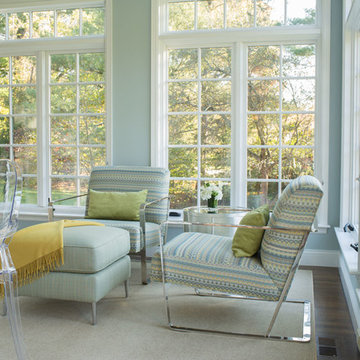
Photo of a mid-sized contemporary sunroom in New York with dark hardwood floors, no fireplace, a standard ceiling and brown floor.
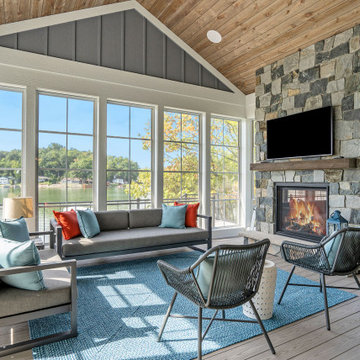
Photo of a country sunroom in Grand Rapids with medium hardwood floors, a standard fireplace, a stone fireplace surround, a standard ceiling and brown floor.
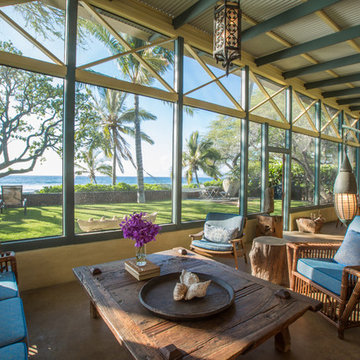
Inspiration for a large tropical sunroom in Hawaii with no fireplace, a standard ceiling and brown floor.
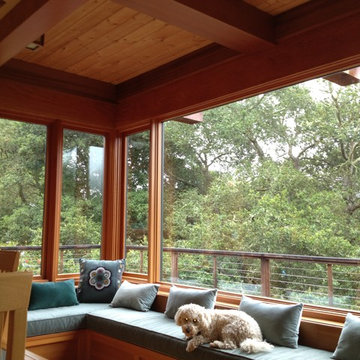
Design ideas for a mid-sized arts and crafts sunroom in San Francisco with light hardwood floors, no fireplace, a standard ceiling and brown floor.
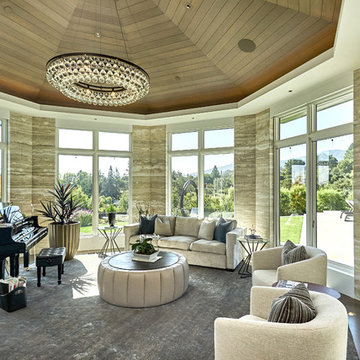
Mark Pinkerton - Vi360 photography
This is an example of an expansive beach style sunroom in San Francisco with dark hardwood floors, a standard ceiling and brown floor.
This is an example of an expansive beach style sunroom in San Francisco with dark hardwood floors, a standard ceiling and brown floor.
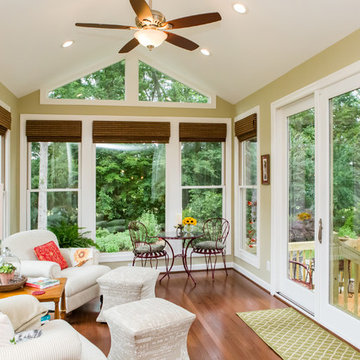
Design ideas for a mid-sized transitional sunroom with dark hardwood floors, no fireplace, a standard ceiling and brown floor.
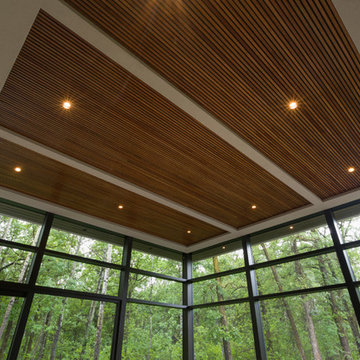
This ceiling detail shows up in multiple rooms of this home. It's made of 1" x 1" oak on a black background. In this case it's framed with acrylic stucco.
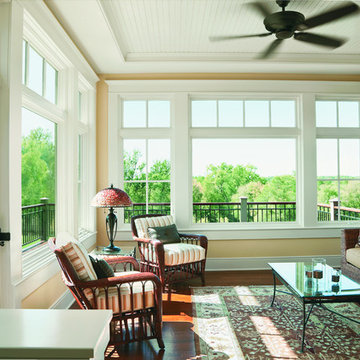
Inspiration for a mid-sized transitional sunroom in New York with dark hardwood floors, no fireplace, a standard ceiling and brown floor.
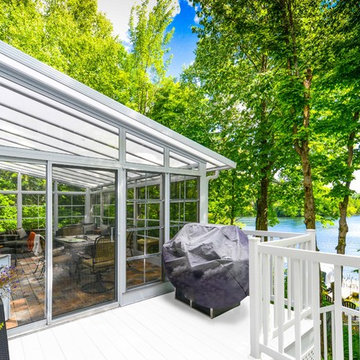
Our 3-Season Sunrooms offer a safe haven from weather, bugs and UV rays without sacrificing views or air flow. Increase outdoor living fun while adding value and beauty to your home.
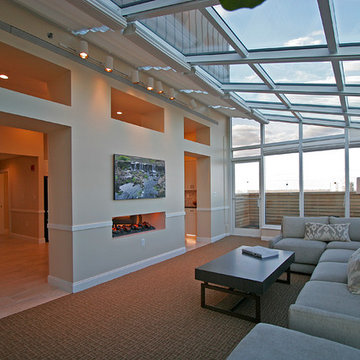
Photographer - Kevin Dailey www.kevindaileyimages.com
Design ideas for a large transitional sunroom in New York with carpet, a two-sided fireplace, a skylight and brown floor.
Design ideas for a large transitional sunroom in New York with carpet, a two-sided fireplace, a skylight and brown floor.
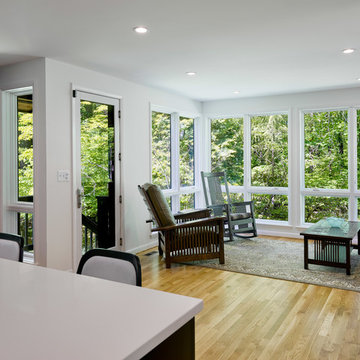
This space replaces the old kitchen, opening up the room to make it a wonderful gathering space.
Photo: Tom Holdsworth Photography
Design ideas for a large arts and crafts sunroom in Baltimore with medium hardwood floors, a standard ceiling and brown floor.
Design ideas for a large arts and crafts sunroom in Baltimore with medium hardwood floors, a standard ceiling and brown floor.
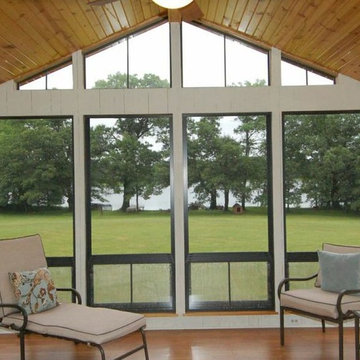
Eze-Breeze® is designed to make outdoor spaces more utilized places. With several styles to choose from, our custom made-to-order components allow you to have fun designing an outdoor space that's just right for you.
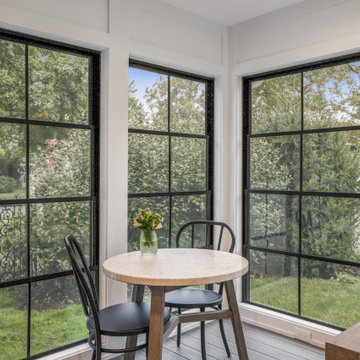
A new sunroom was created with a deck foundation and new collapsing windows for maximum air flow. Board and panel details give a subtle graphic interest to the space, recessed can lights and a ceiling fan provide breezes and artificial lighting when needed. The perfect place to watch fall football or have a spring gathering.
Green Sunroom Design Photos with Brown Floor
3