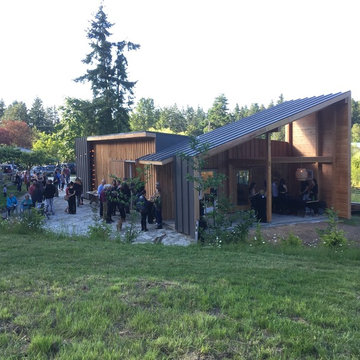Green Verandah Design Ideas
Refine by:
Budget
Sort by:Popular Today
1 - 20 of 987 photos
Item 1 of 3
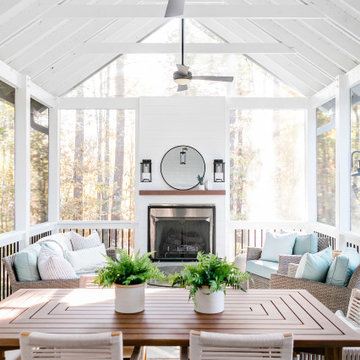
Custom outdoor Screen Porch with Scandinavian accents, teak dining table, woven dining chairs, and custom outdoor living furniture
Inspiration for a mid-sized country backyard verandah in Raleigh with tile and a roof extension.
Inspiration for a mid-sized country backyard verandah in Raleigh with tile and a roof extension.
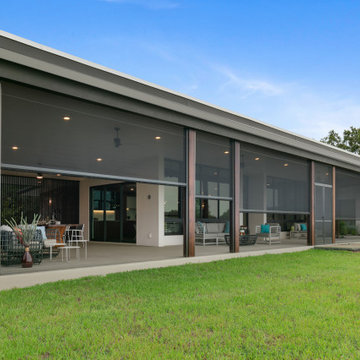
automated screens
Photo of an expansive contemporary backyard screened-in verandah in Tampa with concrete slab and a roof extension.
Photo of an expansive contemporary backyard screened-in verandah in Tampa with concrete slab and a roof extension.
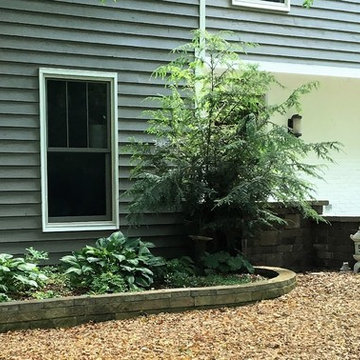
This project includes a curved stairs and patio/ courtyard with retaining and sitting walls was built with Brussel Block Dimensional wall stones and Brussel Block pavers by Unilock. A short raised planting bed was rebuilt to mimic the curves of the stairs and restore its integrity.
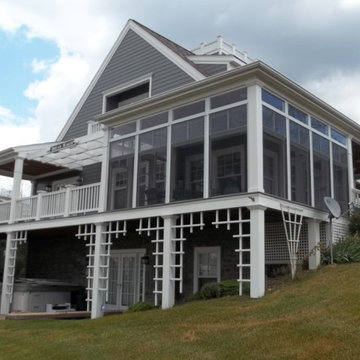
Sunspace of Central Ohio, LLC
Mid-sized traditional backyard screened-in verandah in Columbus with decking and a roof extension.
Mid-sized traditional backyard screened-in verandah in Columbus with decking and a roof extension.
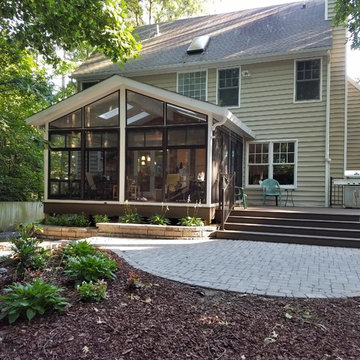
Inspiration for a mid-sized arts and crafts backyard screened-in verandah in Richmond with brick pavers and a roof extension.
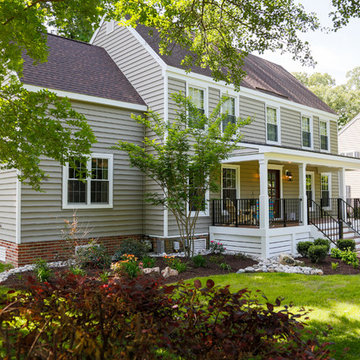
Inspiration for a mid-sized country front yard verandah in Other with a roof extension.
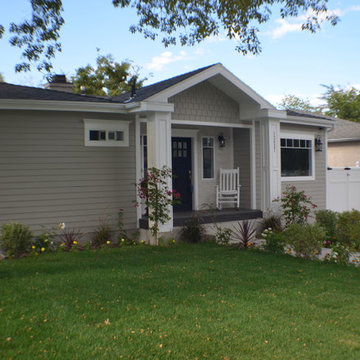
Front porch of the remodeled house construction in Milbank which included installation of custom wood frame, garden pathway, vinyl siding, white porch columns and landscaping.
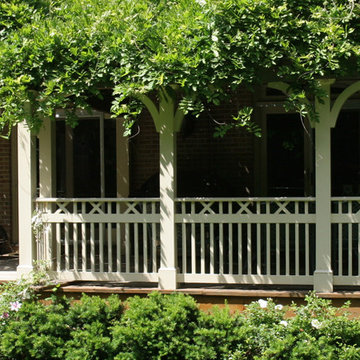
Designed and built by Land Art Design, Inc.
Design ideas for a mid-sized traditional front yard screened-in verandah in DC Metro with decking and a roof extension.
Design ideas for a mid-sized traditional front yard screened-in verandah in DC Metro with decking and a roof extension.
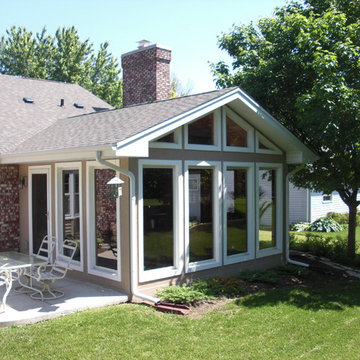
Mid-sized traditional backyard verandah in Chicago with a container garden, concrete slab and a roof extension.
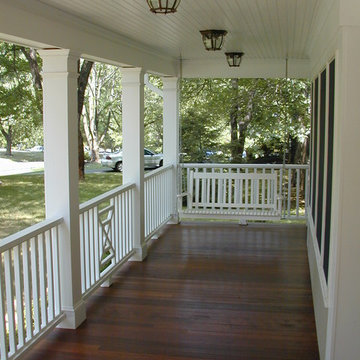
This was the expansion of an existing 1950's cape. A new second floor was added and included a master bedroom suite and additional bedrooms. The first floor expansion included a kitchen, eating area, mudroom, deck, and a front porch.
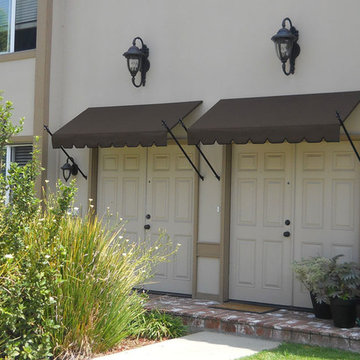
Design ideas for a small mediterranean front yard verandah in Orange County with an awning.
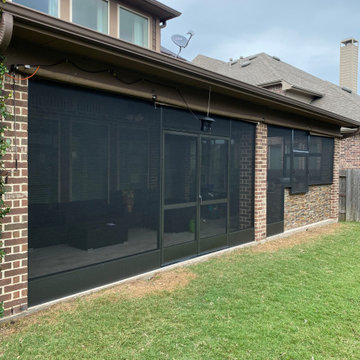
This beautiful back porch is now usable with French Style Screen Doors, Kick Plate and Removable Panels to allow Smoke to exit the enclosed area while cooking.
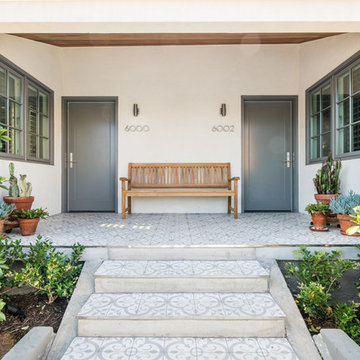
This is an example of a small contemporary front yard verandah in Los Angeles with tile and a roof extension.
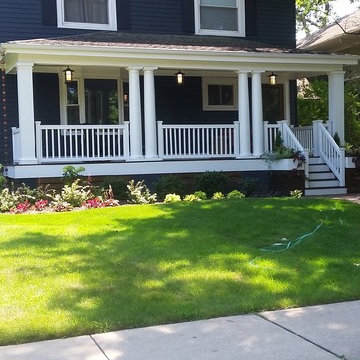
Photo of a mid-sized traditional front yard verandah in Chicago with concrete pavers and a roof extension.
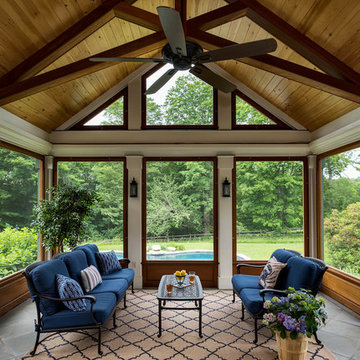
Screened porch addition interiors
Photographer: Rob Karosis
Design ideas for a mid-sized traditional screened-in verandah in Bridgeport with tile and a roof extension.
Design ideas for a mid-sized traditional screened-in verandah in Bridgeport with tile and a roof extension.
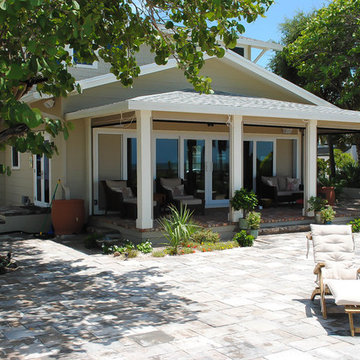
Design Styles Architecure, Inc.
Exterior patio-porch-sitting area was rebuilt to duplicate original look and feel
Demolition was no foregone conclusion when this oceanfront beach home was purchased by in New England business owner with the vision. His early childhood dream was brought to fruition as we meticulously restored and rebuilt to current standards this 1919 vintage Beach bungalow. Reset it completely with new systems and electronics, this award-winning home had its original charm returned to it in spades. This unpretentious masterpiece exudes understated elegance, exceptional livability and warmth.
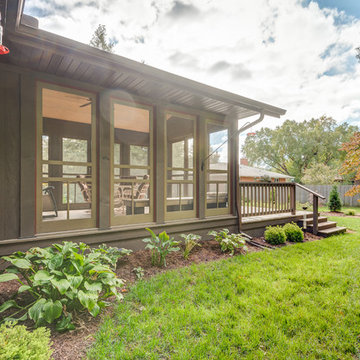
French doors open to cedar bead board ceilings that line a enclosed screened porch area. All natural materials, colors and textures are used to infuse nature and indoor living into one.
Buras Photography
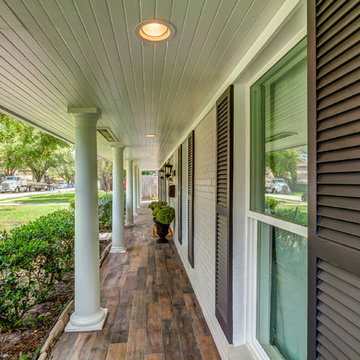
Traditional 2 Story Ranch Exterior, Benjamin Moore Revere Pewter Painted Brick, Benjamin Moore Iron Mountain Shutters and Door, Wood Look Tile Front Porch, Dormer Windows, Double Farmhouse Doors. Photo by Bayou City 360
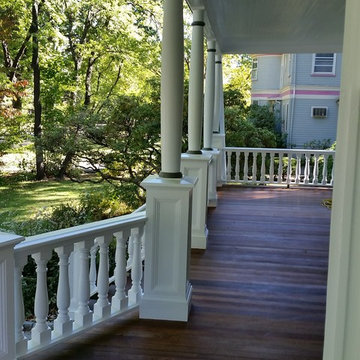
This photo shows the beauty of the Philippine mahogany flooring which was treated with a wood preservative and three coats of marine oil finish if
The columns and the railings and we're all custom made and that were made out of cypress wood and cedar
Green Verandah Design Ideas
1
