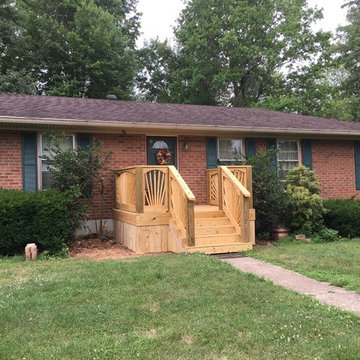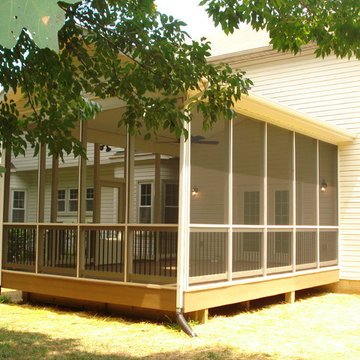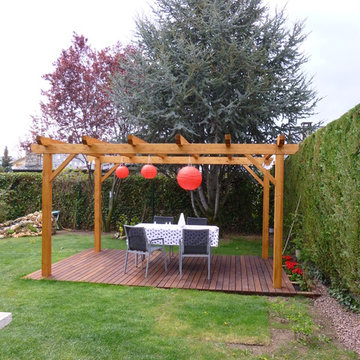Green Verandah Design Ideas
Refine by:
Budget
Sort by:Popular Today
81 - 100 of 986 photos
Item 1 of 3
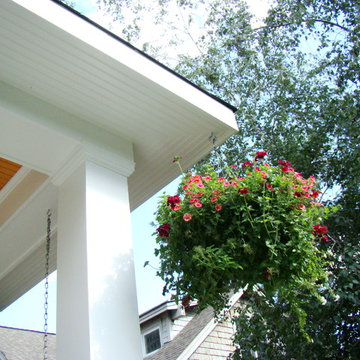
BACKGROUND
Tom and Jill wanted a new space to replace a small entry at the front of their house- a space large enough for warm weather family gatherings and all the benefits a traditional Front Porch has to offer.
SOLUTION
We constructed an open four-column structure to provide space this family wanted. Low maintenance Green Remodeling products were used throughout. Designed by Lee Meyer Architects. Skirting designed and built by Greg Schmidt. Photos by Greg Schmidt
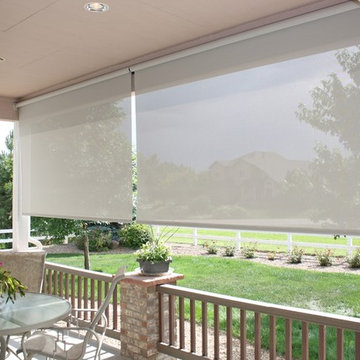
Sheer manual patio roller shades with no top treatment/cover make these a more affordable option when you need relief from the sun and glare, and just some privacy from neighbors or golfers.
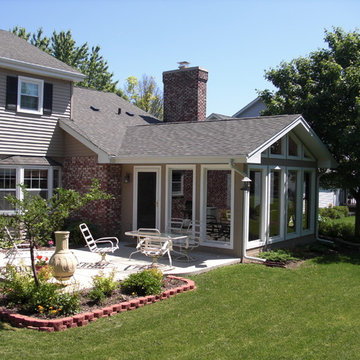
Inspiration for a mid-sized traditional backyard verandah in Chicago with a container garden, concrete slab and a roof extension.
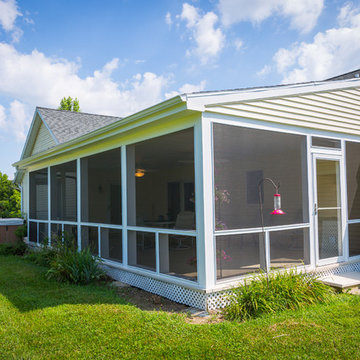
©RVP Photography
Design ideas for an expansive traditional backyard screened-in verandah in Cincinnati with decking and a roof extension.
Design ideas for an expansive traditional backyard screened-in verandah in Cincinnati with decking and a roof extension.
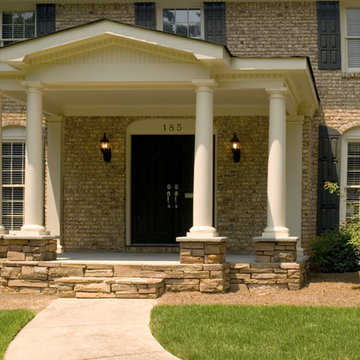
The old front porch was rotting away and the owners wanted more of a Mediterranean classic feel on the front porch. We added stone and columns with a gable/hip combination roof line. Certainly a "stately" entrance!
Photography: Buxton Photography
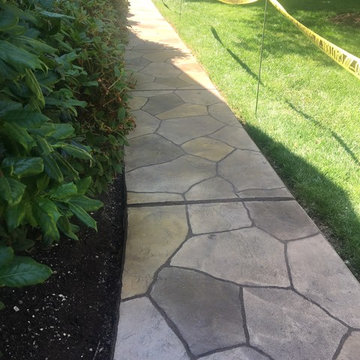
We were able to resurface over the existing concrete using our hand carved flagstone design. Project completed in Knoxville Tennessee in 2019.
This is an example of a mid-sized front yard verandah in Other with stamped concrete.
This is an example of a mid-sized front yard verandah in Other with stamped concrete.
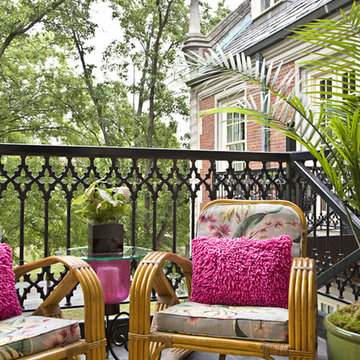
This outdoor living space may be short on square footage but it's still grand in style. The timeless architecture of the condo building wraps around the tiny balcony like a movie backdrop!. It calls for equally classic and dramatic seating. Vintage 60's rattan lounge chairs boast the original bark cloth cushions. Shaggy neon pink pillows update the look and invite you in.
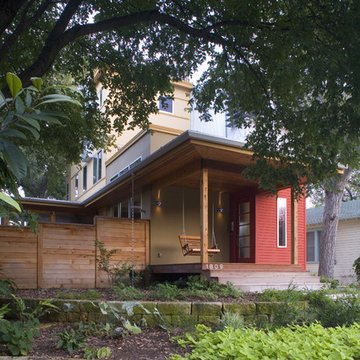
Inspiration for a small modern front yard verandah in Austin with decking and a roof extension.
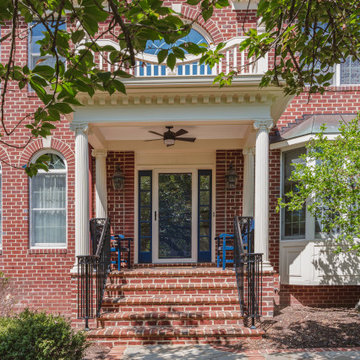
FineCraft Contractors, Inc.
Design ideas for a mid-sized traditional front yard verandah in DC Metro with with columns, brick pavers, a roof extension and metal railing.
Design ideas for a mid-sized traditional front yard verandah in DC Metro with with columns, brick pavers, a roof extension and metal railing.
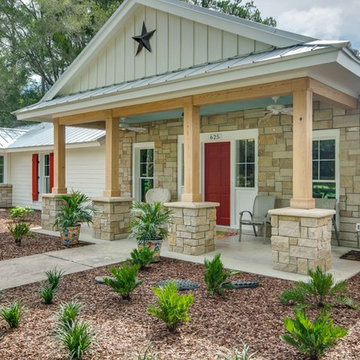
Mark J. Koper
Large country front yard verandah in Other with concrete slab and a roof extension.
Large country front yard verandah in Other with concrete slab and a roof extension.
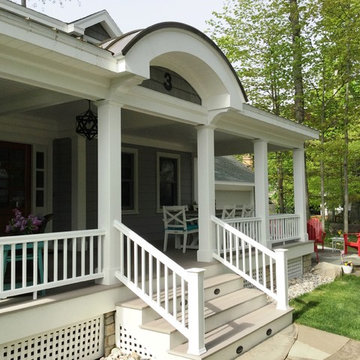
Front porch offers a shady retreat and people-watching location for vacation home at the beach.
Photo of a mid-sized beach style front yard verandah in St Louis with decking and a roof extension.
Photo of a mid-sized beach style front yard verandah in St Louis with decking and a roof extension.
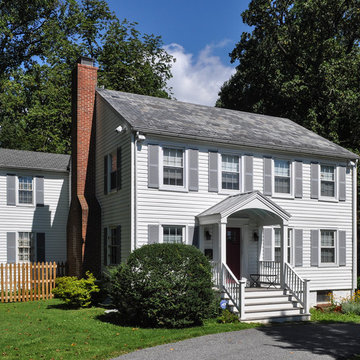
MBIA Award of Award of Excellence Winner 2014 for Exterior Project < $20,000.
New front entrance porch. (see before photo to compare).
Inspiration for a mid-sized traditional front yard verandah in Baltimore with a roof extension.
Inspiration for a mid-sized traditional front yard verandah in Baltimore with a roof extension.
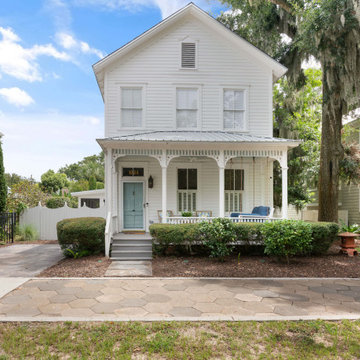
Front façade of a historic house in the Old Town District of Brunswick, Georgia; The Gateway to the Golden Isles.
This is an example of a mid-sized traditional front yard verandah in Atlanta with with columns, concrete pavers, a roof extension and wood railing.
This is an example of a mid-sized traditional front yard verandah in Atlanta with with columns, concrete pavers, a roof extension and wood railing.
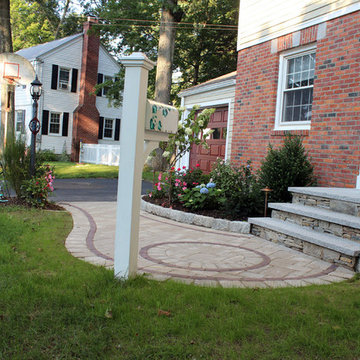
Inspiration for a mid-sized country front yard verandah in Boston with natural stone pavers.
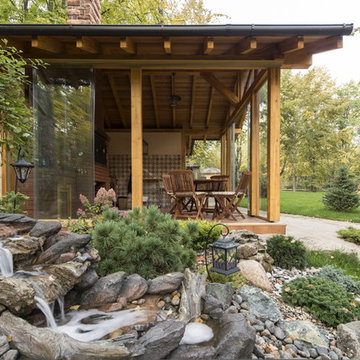
Design ideas for a traditional backyard verandah in Moscow with with fireplace and tile.
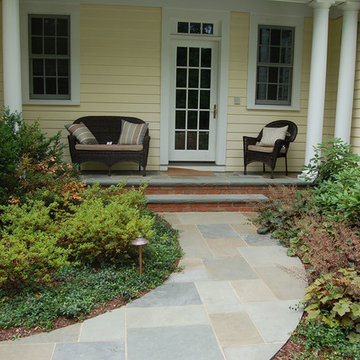
Photo of a mid-sized traditional front yard verandah in Orange County with tile and a roof extension.
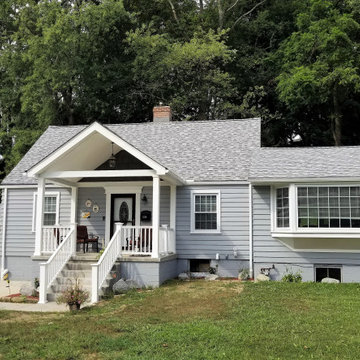
Exterior rehab including a new front Porch, front door, sidewalk, driveway and roofing, with repainted siding & trim.
Design ideas for a small traditional front yard verandah in Other with concrete slab and a roof extension.
Design ideas for a small traditional front yard verandah in Other with concrete slab and a roof extension.
Green Verandah Design Ideas
5
