Green Verandah Design Ideas with a Roof Extension
Refine by:
Budget
Sort by:Popular Today
1 - 20 of 3,504 photos
Item 1 of 3
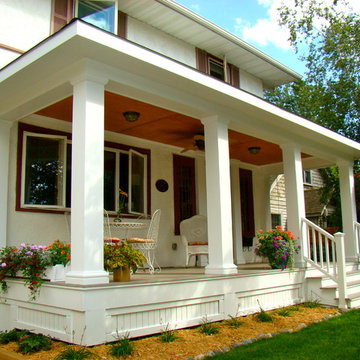
BACKGROUND
Tom and Jill wanted a new space to replace a small entry at the front of their house- a space large enough for warm weather family gatherings and all the benefits a traditional Front Porch has to offer.
SOLUTION
We constructed an open four-column structure to provide space this family wanted. Low maintenance Green Remodeling products were used throughout. Designed by Lee Meyer Architects. Skirting designed and built by Greg Schmidt. Photos by Greg Schmidt
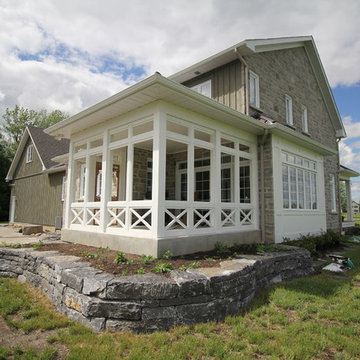
Traditional backyard screened-in verandah in Montreal with natural stone pavers and a roof extension.
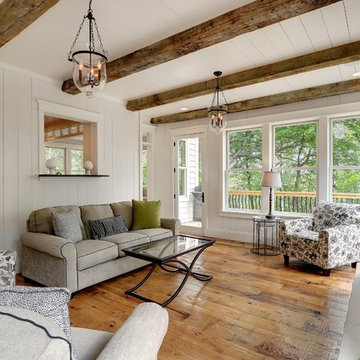
Photos by Spacecrafting
Inspiration for a transitional backyard verandah in Minneapolis with decking and a roof extension.
Inspiration for a transitional backyard verandah in Minneapolis with decking and a roof extension.

This timber column porch replaced a small portico. It features a 7.5' x 24' premium quality pressure treated porch floor. Porch beam wraps, fascia, trim are all cedar. A shed-style, standing seam metal roof is featured in a burnished slate color. The porch also includes a ceiling fan and recessed lighting.
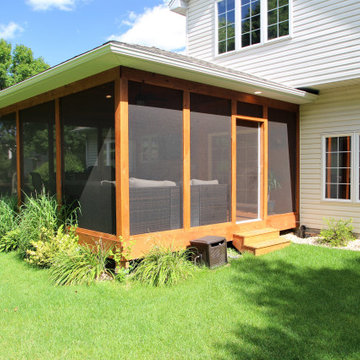
Large country backyard screened-in verandah in Minneapolis with decking and a roof extension.
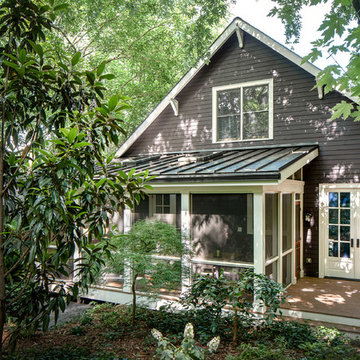
We installed a metal roof onto the back porch to match the home's gorgeous exterior.
Photo of a large transitional backyard screened-in verandah in Atlanta with decking and a roof extension.
Photo of a large transitional backyard screened-in verandah in Atlanta with decking and a roof extension.
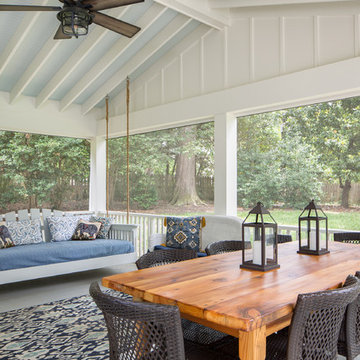
Design ideas for a beach style backyard screened-in verandah in Richmond with a roof extension.
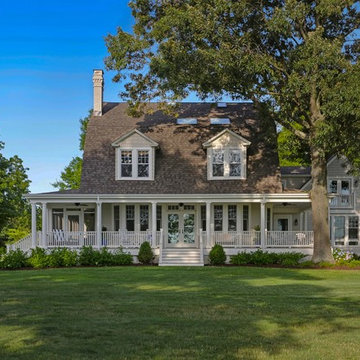
View of front porch of renovated 1914 Dutch Colonial farm house.
© REAL-ARCH-MEDIA
Large country front yard verandah in DC Metro with a roof extension.
Large country front yard verandah in DC Metro with a roof extension.
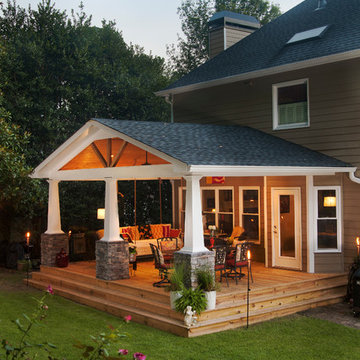
Inspiration for a mid-sized arts and crafts backyard verandah in Atlanta with decking and a roof extension.
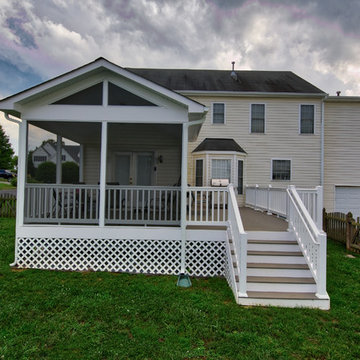
Screened in/open porch hybrid with custom railing and stairs leading to lawn
Photo of a mid-sized traditional backyard screened-in verandah in Richmond with decking and a roof extension.
Photo of a mid-sized traditional backyard screened-in verandah in Richmond with decking and a roof extension.
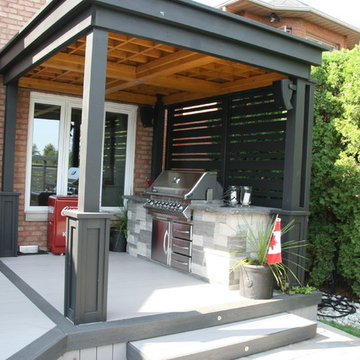
A custom BBQ area under a water proof roof with a custom cedar ceiling. Picture by Tom Jacques.
This is an example of a contemporary backyard verandah in Toronto with a roof extension.
This is an example of a contemporary backyard verandah in Toronto with a roof extension.
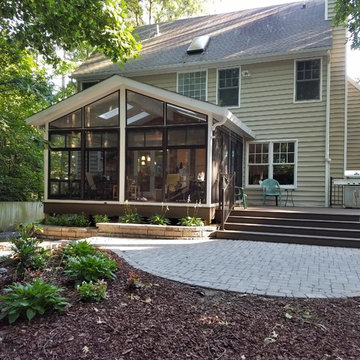
Inspiration for a mid-sized arts and crafts backyard screened-in verandah in Richmond with brick pavers and a roof extension.
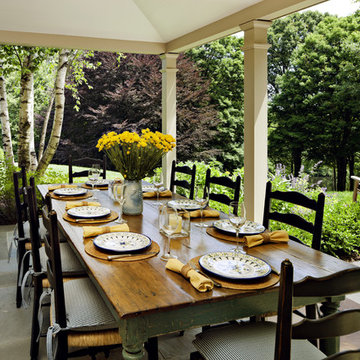
The Dining Porch leads to a large bluestone terrace overlooking a lake.
Robert Benson Photography
Large country side yard verandah in New York with natural stone pavers and a roof extension.
Large country side yard verandah in New York with natural stone pavers and a roof extension.
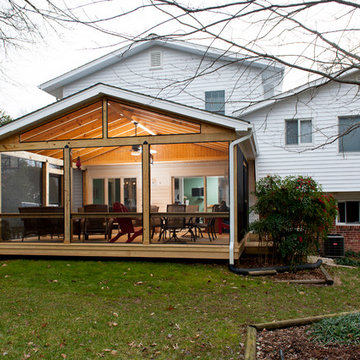
Mid-sized traditional backyard screened-in verandah in DC Metro with a roof extension.
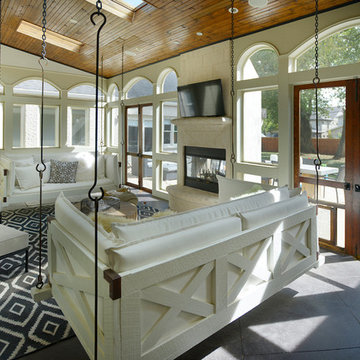
This is an example of a transitional screened-in verandah in Nashville with a roof extension.
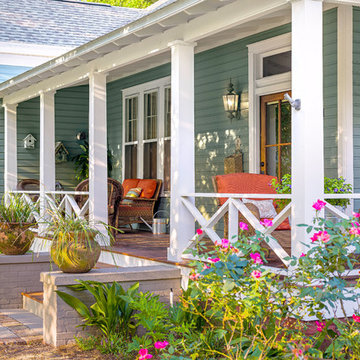
Greg Reigler
Large traditional front yard verandah in Miami with decking and a roof extension.
Large traditional front yard verandah in Miami with decking and a roof extension.
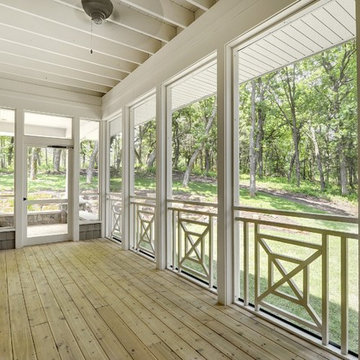
Photos by Spacecrafting
This is an example of a transitional side yard screened-in verandah in Minneapolis with decking and a roof extension.
This is an example of a transitional side yard screened-in verandah in Minneapolis with decking and a roof extension.
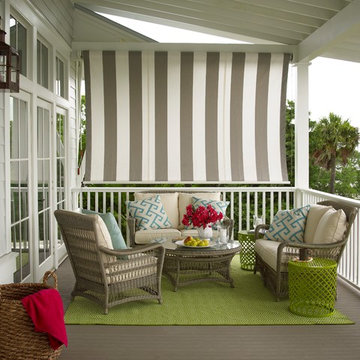
Courtesy Coastal Living, a division of the Time Inc. Lifestyle Group, photograph by Tria Giovan. Coastal Living is a registered trademark of Time Inc and is used with permission.
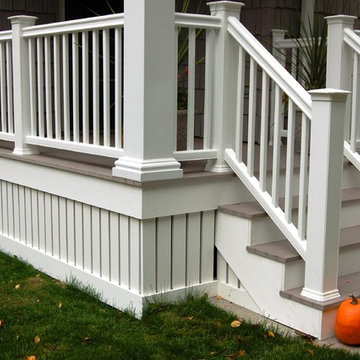
The Timber Tech railing system and composite decking add to the curb appeal as well as a low maintenance appeal.
Design ideas for a small traditional front yard verandah in Milwaukee with decking and a roof extension.
Design ideas for a small traditional front yard verandah in Milwaukee with decking and a roof extension.
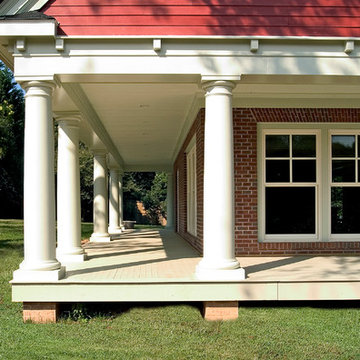
Architect: Susan Caughey Pierce
Builder: Commonwealth Home Design
Photographer: Greg Hadley
Design ideas for a traditional verandah in DC Metro with decking and a roof extension.
Design ideas for a traditional verandah in DC Metro with decking and a roof extension.
Green Verandah Design Ideas with a Roof Extension
1