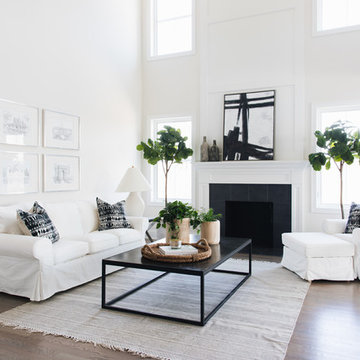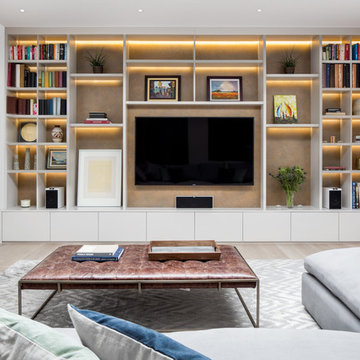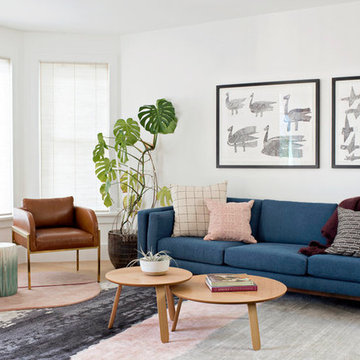Green, White Family Room Design Photos
Refine by:
Budget
Sort by:Popular Today
121 - 140 of 96,911 photos
Item 1 of 3
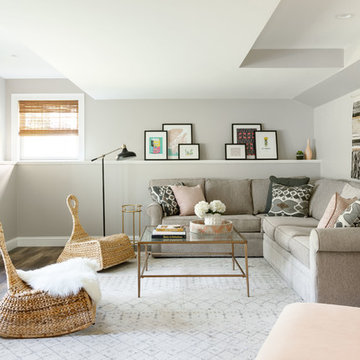
This basement needed a serious transition, with light pouring in from all angles, it didn't make any sense to do anything but finish it off. Plus, we had a family of teenage girls that needed a place to hangout, and that is exactly what they got. We had a blast transforming this basement into a sleepover destination, sewing work space, and lounge area for our teen clients.
Photo Credit: Tamara Flanagan Photography
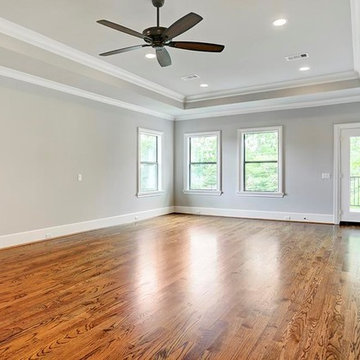
Custom Home Design by Purser Architectural. Gorgeously Built by Post Oak Homes. Bellaire, Houston, Texas.
Large traditional open concept family room in Houston with a game room, grey walls, medium hardwood floors, a built-in media wall, brown floor and no fireplace.
Large traditional open concept family room in Houston with a game room, grey walls, medium hardwood floors, a built-in media wall, brown floor and no fireplace.
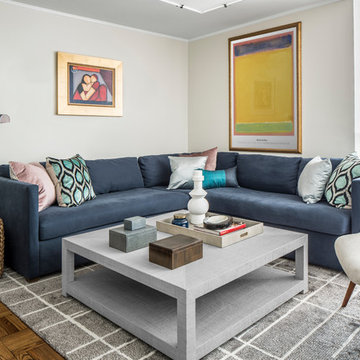
Everyone deserves to end the day in a comfortable, tranquil home. And for those with children, it can seem impossible to reconcile the challenges of family life with the need to have a well-designed space. Our client—a financial executive and her family of four—had not considered a design makeover since moving into their apartment, which was more than ten years ago. So when she reached out to Decor Aid, she asked us to modernize and brighten her home, in addition to creating a space for her family to hang out and relax.
The apartment originally featured sunflower-yellow walls and a set of brown suede living room furniture, all of which significantly darkened the space. The living room also did not have sufficient seating options, so the client was improvising seating arrangements when guests would come over.
With no outward facing windows, the living room received little natural light, and so we began the redesign by painting the walls a classic grey, and adding white crown molding.
As a pathway from the front door to the kitchen, the living room functions as a high-traffic area of the home. So we sourced a geometric indoor-outdoor area rug, and established a layout that’s easy to walk through. We also sourced a coffee table from Serena & Lily. Our client has teenage twins, and so we sourced a sturdy sectional couch from Restoration Hardware, and placed it in a corner which was previously being underused.
We hired an electrician to hide all of the cables leading to the media console, and added custom window treatments. In the kitchen, we painted the cabinets a semi-gloss white, and added slate flooring, for a clean, crisp, modern look to match the living room.
The finishing touches included a set of geometric table objects, comfortable throw rugs, and plush high-shine pillows. The final result is a fully functional living room for this family of four.
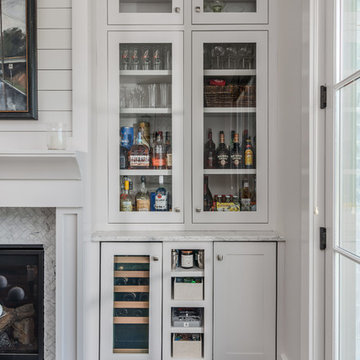
Photography: Garett + Carrie Buell of Studiobuell/ studiobuell.com
This is an example of a country family room in Nashville with a home bar, white walls, dark hardwood floors, a standard fireplace, a tile fireplace surround and no tv.
This is an example of a country family room in Nashville with a home bar, white walls, dark hardwood floors, a standard fireplace, a tile fireplace surround and no tv.
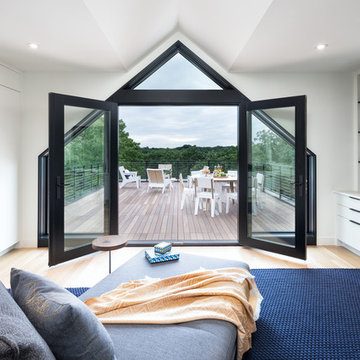
Second Floor Grandparent Suite
This is an example of a contemporary open concept family room in Minneapolis with white walls, light hardwood floors and no fireplace.
This is an example of a contemporary open concept family room in Minneapolis with white walls, light hardwood floors and no fireplace.
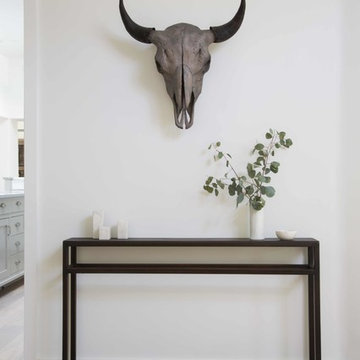
Photo: Meghan Bob Photo
Inspiration for a large country enclosed family room in Los Angeles with white walls, light hardwood floors, a standard fireplace, a stone fireplace surround and brown floor.
Inspiration for a large country enclosed family room in Los Angeles with white walls, light hardwood floors, a standard fireplace, a stone fireplace surround and brown floor.
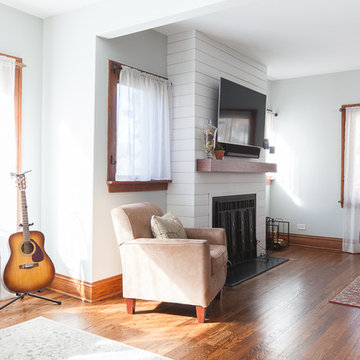
We love a sleek shiplap fireplace surround. Our clients were looking to update their fireplace surround as they were completing a home remodel and addition in conjunction. Their inspiration was a photo they found on Pinterest that included a sleek mantel and floor to ceiling shiplap on the surround. Previously the surround was an old red brick that surrounded the fire box as well as the hearth. After structural work and granite were in place by others, we installed and finished the shiplap fireplace surround and modern mantel.
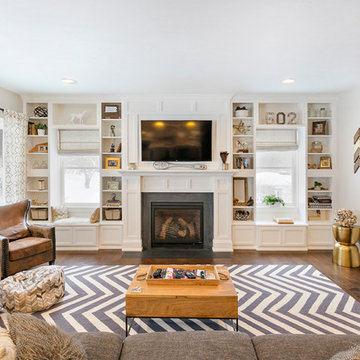
Mid-sized arts and crafts open concept family room in Other with beige walls, dark hardwood floors, a standard fireplace, a stone fireplace surround and brown floor.
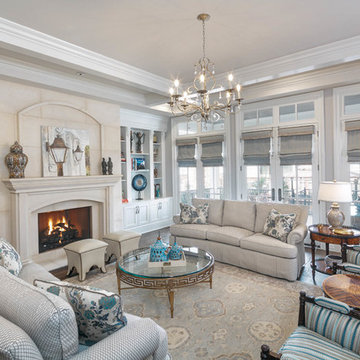
Photo of an expansive transitional enclosed family room in Houston with dark hardwood floors, a standard fireplace, a stone fireplace surround, beige walls, a built-in media wall, brown floor and coffered.
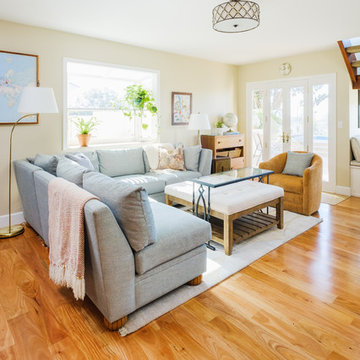
Taylor Abeel
Photo of a mid-sized beach style enclosed family room in San Diego with beige walls, light hardwood floors, no fireplace and brown floor.
Photo of a mid-sized beach style enclosed family room in San Diego with beige walls, light hardwood floors, no fireplace and brown floor.
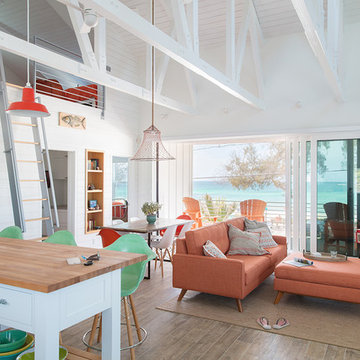
This is an example of a small beach style loft-style family room in Tampa with white walls and brown floor.
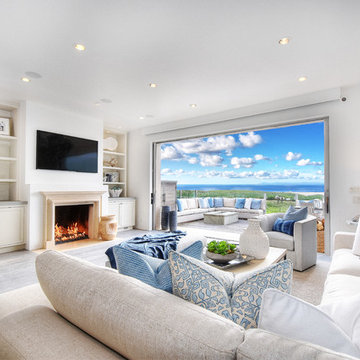
Large beach style open concept family room in Orange County with white walls, light hardwood floors, a standard fireplace, a wall-mounted tv, grey floor and a stone fireplace surround.
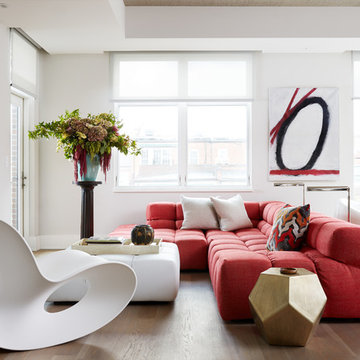
Governed by a white and red theme, we used sophisticated modern furnishings to divide the room into separate areas. For the TV area, we used a big square tufted cushion sectional in red with throw pillows and complemented it with a similar patterned coffee table and a futuristic rocking chair in white. The other area, which is more suitable for conversations, features four round sofa chairs in white and a circular center table in wood. We made the room more interesting through abstract wall art and a poodle dog sculpture in silver.
Stacy Zarin Goldberg Photography
Project designed by Boston interior design studio Dane Austin Design. They serve Boston, Cambridge, Hingham, Cohasset, Newton, Weston, Lexington, Concord, Dover, Andover, Gloucester, as well as surrounding areas.
For more about Dane Austin Design, click here: https://daneaustindesign.com/
To learn more about this project, click here: https://daneaustindesign.com/kalorama-penthouse
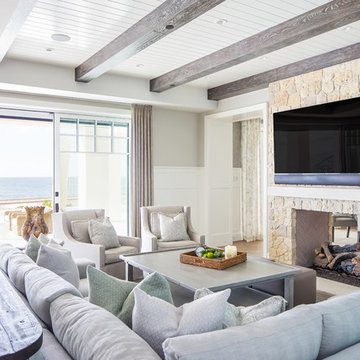
Ryan Garvin
Photo of a beach style open concept family room in Orange County with grey walls, medium hardwood floors, a two-sided fireplace, a stone fireplace surround, a wall-mounted tv and brown floor.
Photo of a beach style open concept family room in Orange County with grey walls, medium hardwood floors, a two-sided fireplace, a stone fireplace surround, a wall-mounted tv and brown floor.
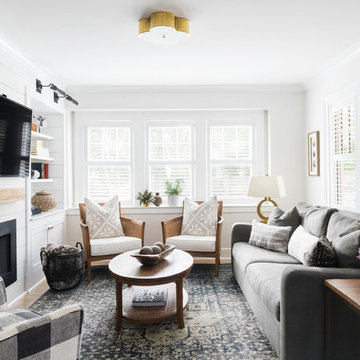
Joyelle West Photography
Inspiration for a small traditional open concept family room in Boston with white walls, medium hardwood floors, a standard fireplace, a wood fireplace surround and a wall-mounted tv.
Inspiration for a small traditional open concept family room in Boston with white walls, medium hardwood floors, a standard fireplace, a wood fireplace surround and a wall-mounted tv.
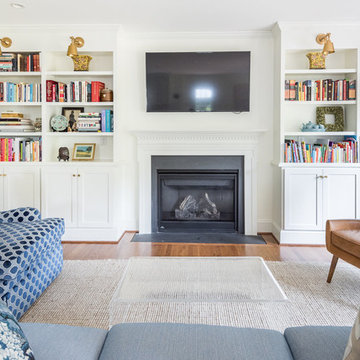
Photo: Eastman Creative
Inspiration for a traditional family room in Richmond with white walls, medium hardwood floors, a wall-mounted tv, a standard fireplace and brown floor.
Inspiration for a traditional family room in Richmond with white walls, medium hardwood floors, a wall-mounted tv, a standard fireplace and brown floor.
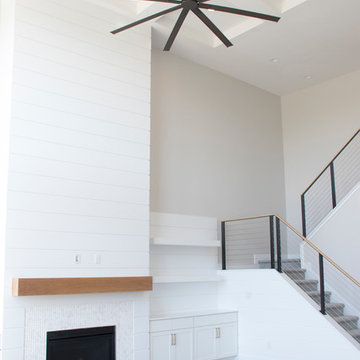
Great Room
This is an example of a large country open concept family room in Salt Lake City with white walls, medium hardwood floors, a standard fireplace, a tile fireplace surround, a wall-mounted tv and brown floor.
This is an example of a large country open concept family room in Salt Lake City with white walls, medium hardwood floors, a standard fireplace, a tile fireplace surround, a wall-mounted tv and brown floor.
Green, White Family Room Design Photos
7
