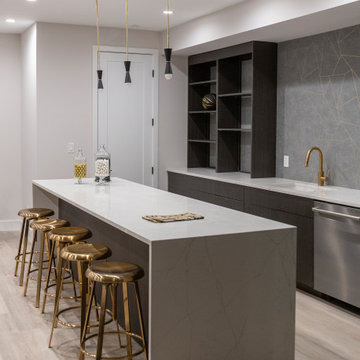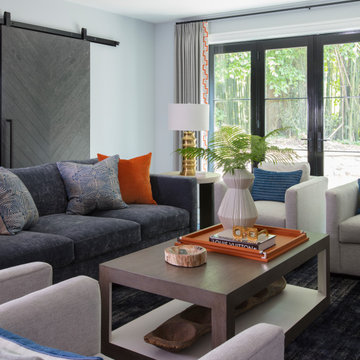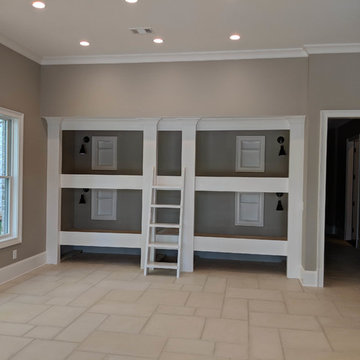Grey Basement Design Ideas
Refine by:
Budget
Sort by:Popular Today
81 - 100 of 208 photos
Item 1 of 3
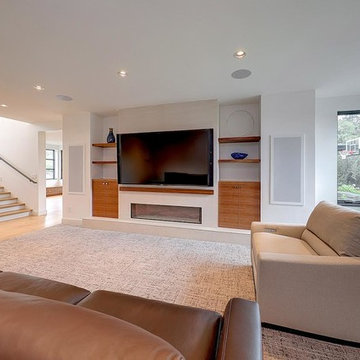
Photo of a large contemporary walk-out basement in Portland with white walls, light hardwood floors, a ribbon fireplace, a plaster fireplace surround and beige floor.
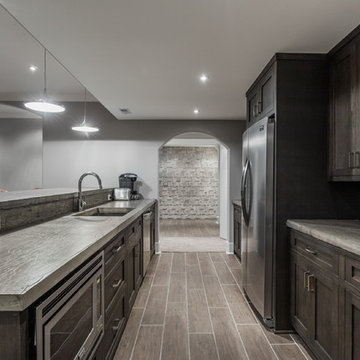
The goal in building this home was to create an exterior esthetic that elicits memories of a Tuscan Villa on a hillside and also incorporates a modern feel to the interior.
Modern aspects were achieved using an open staircase along with a 25' wide rear folding door. The addition of the folding door allows us to achieve a seamless feel between the interior and exterior of the house. Such creates a versatile entertaining area that increases the capacity to comfortably entertain guests.
The outdoor living space with covered porch is another unique feature of the house. The porch has a fireplace plus heaters in the ceiling which allow one to entertain guests regardless of the temperature. The zero edge pool provides an absolutely beautiful backdrop—currently, it is the only one made in Indiana. Lastly, the master bathroom shower has a 2' x 3' shower head for the ultimate waterfall effect. This house is unique both outside and in.
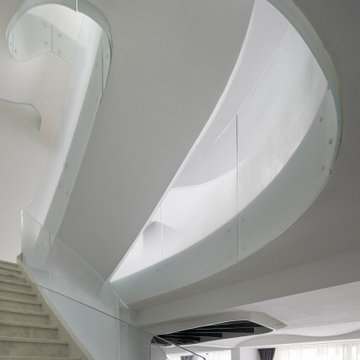
The Cloud Villa is so named because of the grand central stair which connects the three floors of this 800m2 villa in Shanghai. It’s abstract cloud-like form celebrates fluid movement through space, while dividing the main entry from the main living space.
As the main focal point of the villa, it optimistically reinforces domesticity as an act of unencumbered weightless living; in contrast to the restrictive bulk of the typical sprawling megalopolis in China. The cloud is an intimate form that only the occupants of the villa have the luxury of using on a daily basis. The main living space with its overscaled, nearly 8m high vaulted ceiling, gives the villa a sacrosanct quality.
Contemporary in form, construction and materiality, the Cloud Villa’s stair is classical statement about the theater and intimacy of private and domestic life.
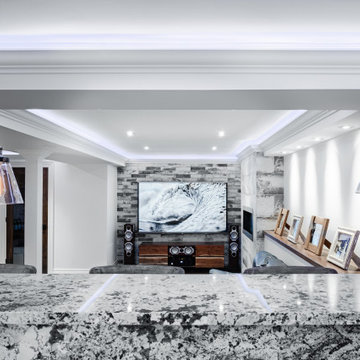
Full open concept basement remodel.
This is an example of a mid-sized contemporary fully buried basement in Toronto with white walls, dark hardwood floors, a standard fireplace, a tile fireplace surround and brown floor.
This is an example of a mid-sized contemporary fully buried basement in Toronto with white walls, dark hardwood floors, a standard fireplace, a tile fireplace surround and brown floor.
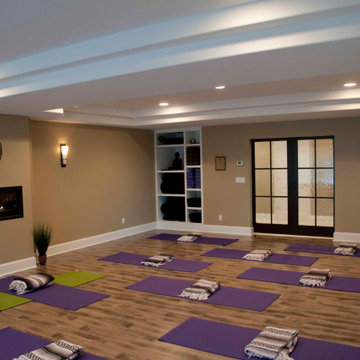
Design ideas for an expansive contemporary walk-out basement in Other with a home bar, a ribbon fireplace, a plaster fireplace surround and recessed.
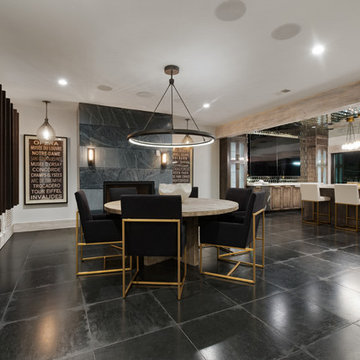
Samantha Ward - Picture KC
Photo of a mid-sized modern walk-out basement in Kansas City with beige walls.
Photo of a mid-sized modern walk-out basement in Kansas City with beige walls.
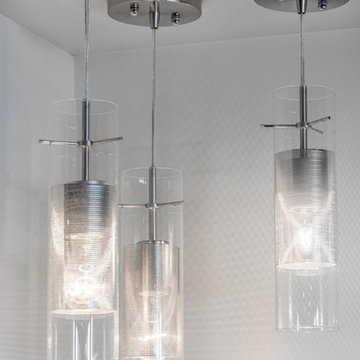
Stephani Buchman Photography
Photo of a large contemporary fully buried basement in Toronto with white walls, medium hardwood floors and a standard fireplace.
Photo of a large contemporary fully buried basement in Toronto with white walls, medium hardwood floors and a standard fireplace.
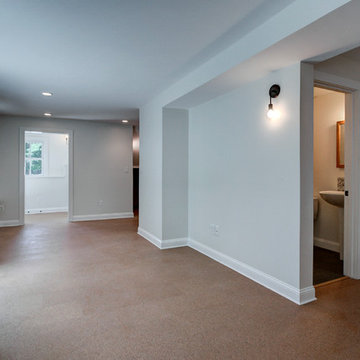
basement apartment with cork flooring
Design ideas for a mid-sized contemporary walk-out basement in Boston with grey walls and cork floors.
Design ideas for a mid-sized contemporary walk-out basement in Boston with grey walls and cork floors.
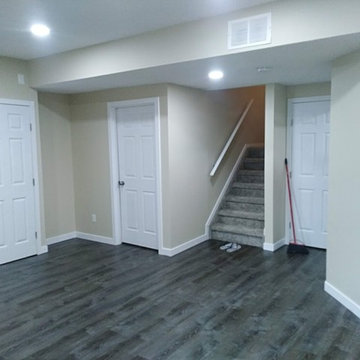
Complete Basement open space with washroom
Photo of a contemporary basement in Edmonton.
Photo of a contemporary basement in Edmonton.
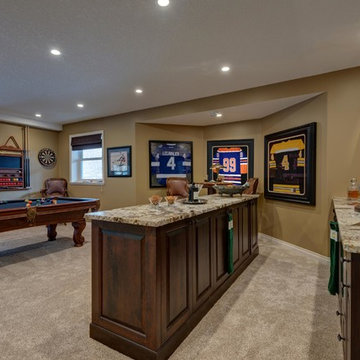
We continued the look and feel of the rest of this home, using cherry wood custom cabinets, bronze and copper hardware and faucets, combining a traditional look with a sports bar 'man-cave'. The leathered granite top of the bar island has a chiselled edge for rustic elegance. The cabinet maker floated shelves into the stone wall to display the owner's helmut collection.
Photo by Graham Twomey
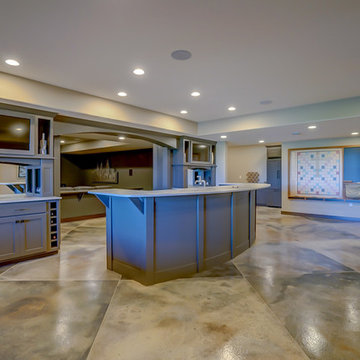
Craftsman Construction
Large arts and crafts look-out basement in Other with grey walls, concrete floors and brown floor.
Large arts and crafts look-out basement in Other with grey walls, concrete floors and brown floor.
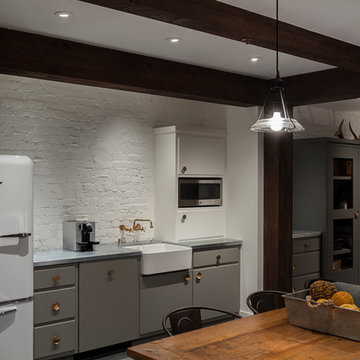
Frank Paul Perez, Red Lily Studios
Strata Landscape Architects
Joanie Wick Interiors
Noel Cross Architect
Conrado Home Builders
This is an example of a large traditional fully buried basement in San Francisco with white walls, concrete floors and grey floor.
This is an example of a large traditional fully buried basement in San Francisco with white walls, concrete floors and grey floor.
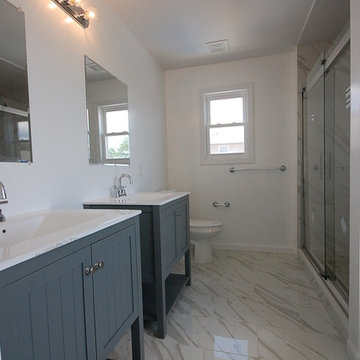
Gut renovation and addition to a cap cod
Large traditional look-out basement in New York with green walls and dark hardwood floors.
Large traditional look-out basement in New York with green walls and dark hardwood floors.
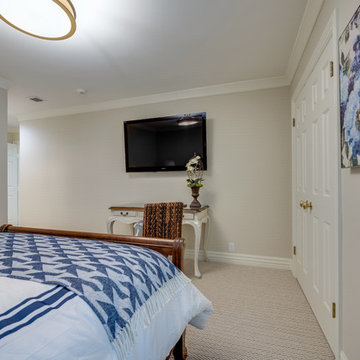
Ann Parris
Inspiration for a large traditional walk-out basement in Salt Lake City with beige walls.
Inspiration for a large traditional walk-out basement in Salt Lake City with beige walls.
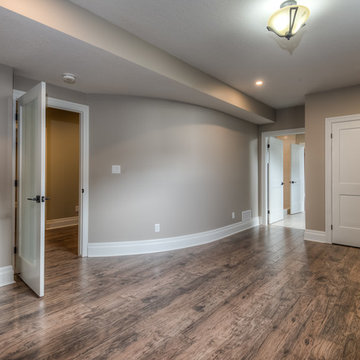
Photo of a large traditional fully buried basement in Other with beige walls, medium hardwood floors, no fireplace and brown floor.
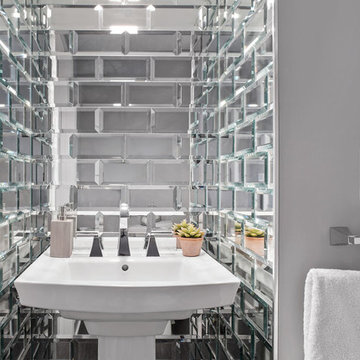
Expansive transitional look-out basement in Columbus with grey walls, vinyl floors, a standard fireplace, a stone fireplace surround and grey floor.
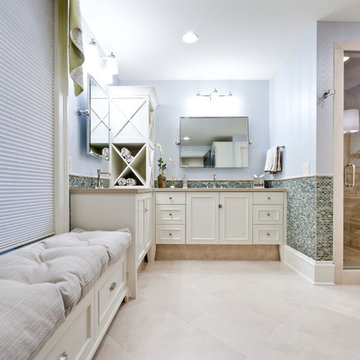
Photo of an expansive transitional walk-out basement in Atlanta with multi-coloured walls, light hardwood floors, a standard fireplace and a tile fireplace surround.
Grey Basement Design Ideas
5
