All Ceiling Designs Grey Basement Design Ideas
Refine by:
Budget
Sort by:Popular Today
41 - 60 of 106 photos
Item 1 of 3
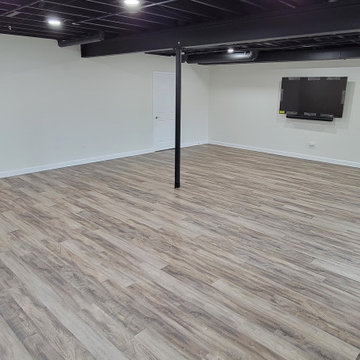
This was an unfinished basement. The homeowner was able to pick out their materials for the most part. We assisted in some other material selections and were able to help design the overall look and get the vision implemented.
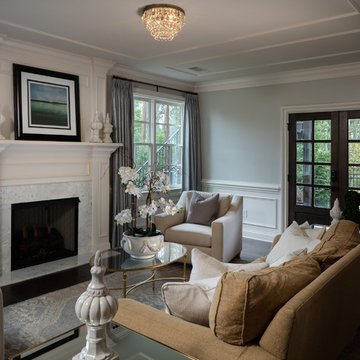
Basement renovation features an elegant sitting room with a white marble fireplace and custom mill-work trim, neutral color furnishings and an oval glass top coffee table with gold accents.
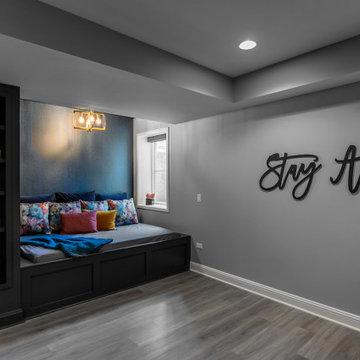
Cozy basement reading nook
Photo of a large modern fully buried basement in Chicago with grey walls, laminate floors, grey floor, recessed and wallpaper.
Photo of a large modern fully buried basement in Chicago with grey walls, laminate floors, grey floor, recessed and wallpaper.
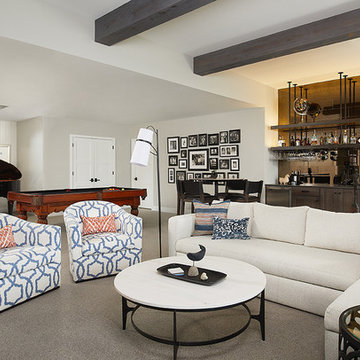
Transitional basement in Grand Rapids with a game room, grey walls, carpet, grey floor, exposed beam and panelled walls.
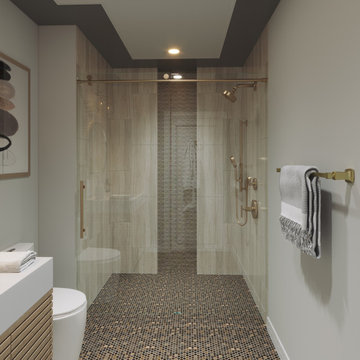
The basement bar area includes eye catching metal elements to reflect light around the neutral colored room. New new brass plumbing fixtures collaborate with the other metallic elements in the room. The polished quartzite slab provides visual movement in lieu of the dynamic wallpaper used on the feature wall and also carried into the media room ceiling. Moving into the media room we included custom ebony veneered wall and ceiling millwork, as well as luxe custom furnishings. New architectural surround speakers are hidden inside the walls. The new gym was designed and created for the clients son to train for his varsity team. We included a new custom weight rack. Mirrored walls, a new wallpaper, linear LED lighting, and rubber flooring. The Zen inspired bathroom was designed with simplicity carrying the metals them into the special copper flooring, brass plumbing fixtures, and a frameless shower.
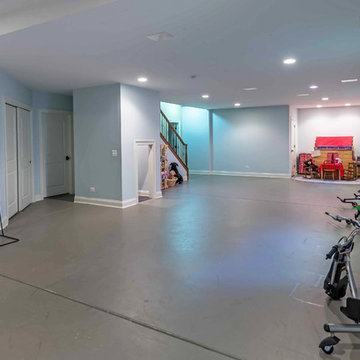
This large, light blue colored basement is complete with an exercise area, game storage, and a ton of space for indoor activities. It also has under the stair storage perfect for a cozy reading nook. The painted concrete floor makes this space perfect for riding bikes, and playing some indoor basketball.
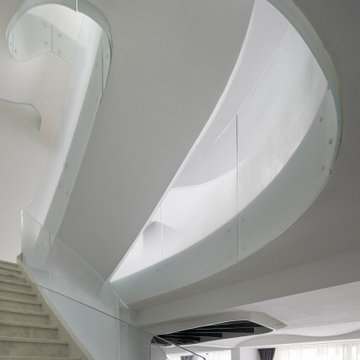
The Cloud Villa is so named because of the grand central stair which connects the three floors of this 800m2 villa in Shanghai. It’s abstract cloud-like form celebrates fluid movement through space, while dividing the main entry from the main living space.
As the main focal point of the villa, it optimistically reinforces domesticity as an act of unencumbered weightless living; in contrast to the restrictive bulk of the typical sprawling megalopolis in China. The cloud is an intimate form that only the occupants of the villa have the luxury of using on a daily basis. The main living space with its overscaled, nearly 8m high vaulted ceiling, gives the villa a sacrosanct quality.
Contemporary in form, construction and materiality, the Cloud Villa’s stair is classical statement about the theater and intimacy of private and domestic life.
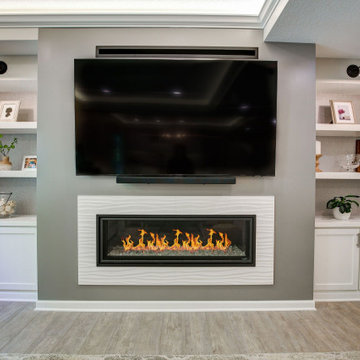
New finished basement. Includes large family room with expansive wet bar, spare bedroom/workout room, 3/4 bath, linear gas fireplace.
Design ideas for a large contemporary walk-out basement in Minneapolis with a home bar, grey walls, vinyl floors, a standard fireplace, a tile fireplace surround, grey floor, recessed and wallpaper.
Design ideas for a large contemporary walk-out basement in Minneapolis with a home bar, grey walls, vinyl floors, a standard fireplace, a tile fireplace surround, grey floor, recessed and wallpaper.
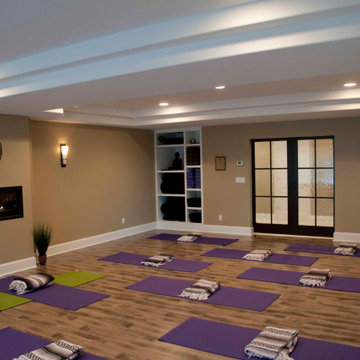
Design ideas for an expansive contemporary walk-out basement in Other with a home bar, a ribbon fireplace, a plaster fireplace surround and recessed.
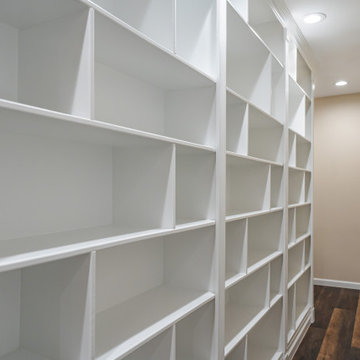
Would you like to make the basement floor livable? We can do this for you.
We can turn your basement, which you use as a storage room, into an office or kitchen, maybe an entertainment area or a hometeather. You can contact us for all these. You can also check our other social media accounts for our other living space designs.
Good day.
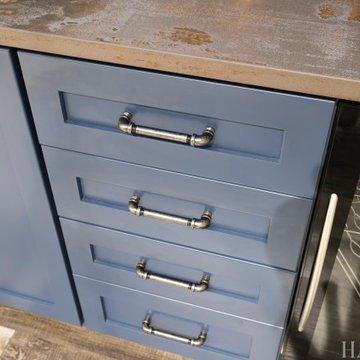
Mid-sized industrial fully buried basement in Philadelphia with a home bar, beige walls, laminate floors, multi-coloured floor and exposed beam.
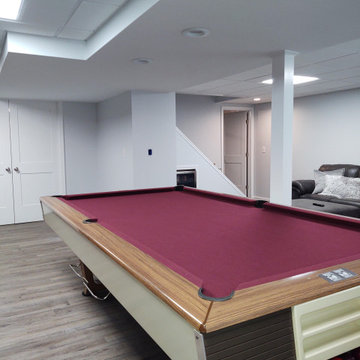
Design ideas for a modern look-out basement in New York with a game room, medium hardwood floors and brown floor.
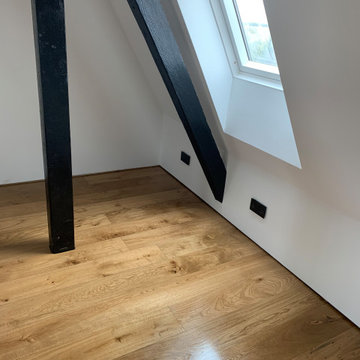
Engineered 180 x 20 European Oak plus 1 coat of Barley & 1 coat of clear Osmo hardwax oil.
Fitted in Walkern
Image 4/5
Design ideas for a large modern look-out basement in Hertfordshire with white walls, medium hardwood floors, brown floor and recessed.
Design ideas for a large modern look-out basement in Hertfordshire with white walls, medium hardwood floors, brown floor and recessed.
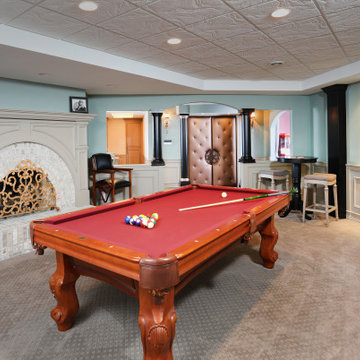
The kitchenette is the perfect place for snacks and popcorn for movie nights, not to mention ample storage for whatever your beverage of choice may be.
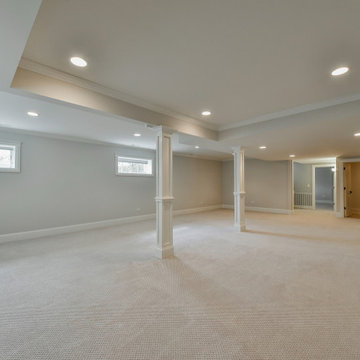
This open and bright basement holds the potential for all kinds of activities.
Photos: Rachel Orland
Photo of a mid-sized country basement in Chicago with white walls, carpet, beige floor and recessed.
Photo of a mid-sized country basement in Chicago with white walls, carpet, beige floor and recessed.
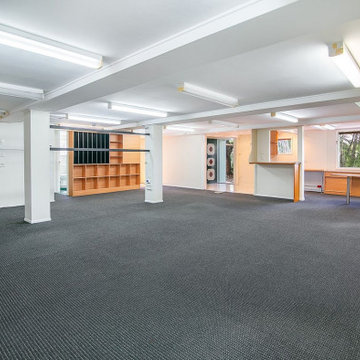
Contemporary Home-office renovation. White interiors, dark grey carpet, exposed beams. Large game room and home office with good lighting and built ins for storage. Macquarie St Home Office by Birchall & Partners Architects.
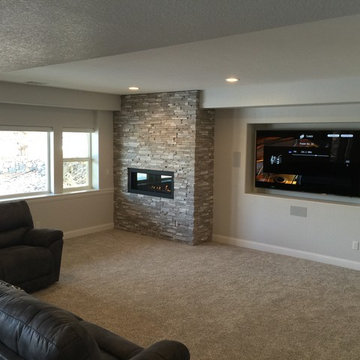
This is an example of a mid-sized transitional look-out basement in Denver with brown walls, carpet, a ribbon fireplace, beige floor and recessed.
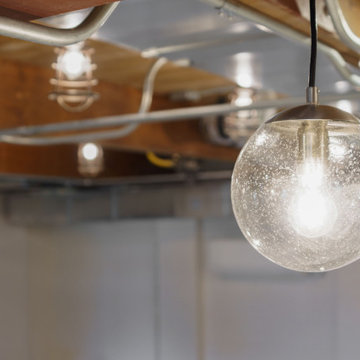
Call it what you want: a man cave, kid corner, or a party room, a basement is always a space in a home where the imagination can take liberties. Phase One accentuated the clients' wishes for an industrial lower level complete with sealed flooring, a full kitchen and bathroom and plenty of open area to let loose.
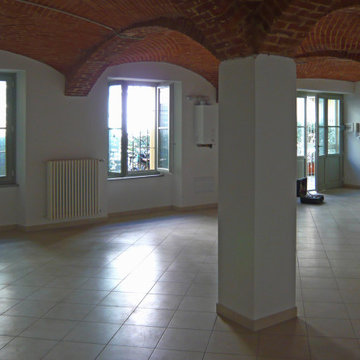
Il committente voleva ottenere un ambiente unico e luminoso; il bianco delle pareti contrasta vivacemente con il colore naturale dei mattoni delle volte.
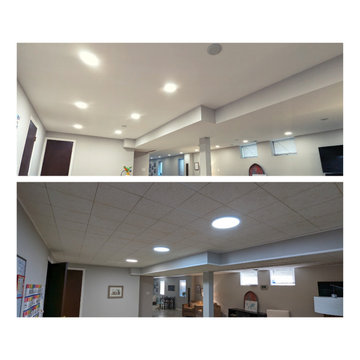
Original basement tile ceiling was removed and refreshed with a smooth painted drywall finish. This was tied in with additional recessed lighting to give the space more lighting and functionality.
All Ceiling Designs Grey Basement Design Ideas
3