Grey Basement Design Ideas with a Brick Fireplace Surround
Refine by:
Budget
Sort by:Popular Today
61 - 80 of 86 photos
Item 1 of 3
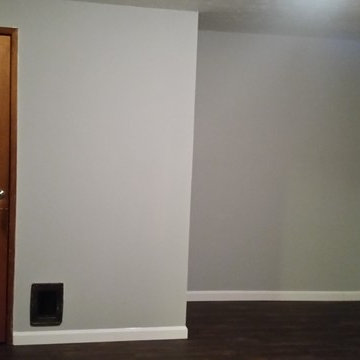
Small transitional look-out basement in Columbus with grey walls, vinyl floors, a standard fireplace, a brick fireplace surround and brown floor.
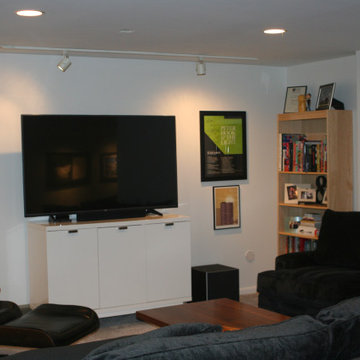
Updated basement with new drywall, carpet to create a 2nd family room
This is an example of a midcentury fully buried basement in Chicago with white walls, carpet, a standard fireplace, a brick fireplace surround and beige floor.
This is an example of a midcentury fully buried basement in Chicago with white walls, carpet, a standard fireplace, a brick fireplace surround and beige floor.
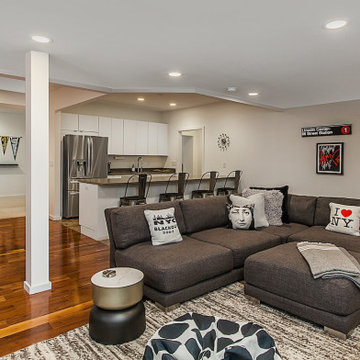
The perfect family space for relaxing. White finishes create the perfect backdrop for Mid-century furnishings in the whole-home renovation and addition by Meadowlark Design+Build in Ann Arbor, Michigan. Professional photography by Jeff Garland.
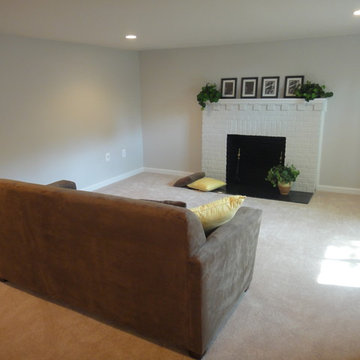
Photo of a walk-out basement in DC Metro with beige walls, carpet, a standard fireplace and a brick fireplace surround.
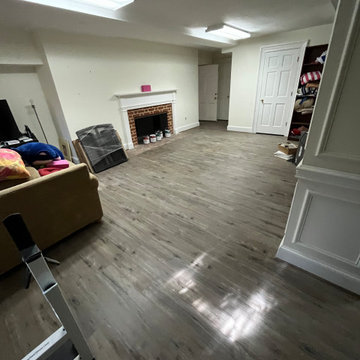
Basement Renovation
Drywall installation, finish, painting and new flooring. White wall shelves system installed for better organization. A renovated bright and organized basement for better enjoy and use of the space.
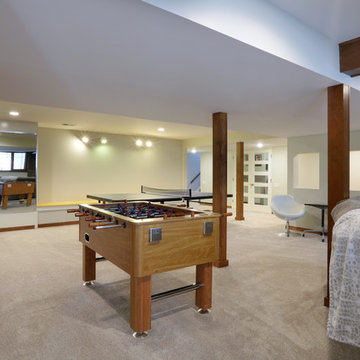
Full basement remodel. Remove (2) load bearing walls to open up entire space. Create new wall to enclose laundry room. Create dry bar near entry. New floating hearth at fireplace and entertainment cabinet with mesh inserts. Create storage bench with soft close lids for toys an bins. Create mirror corner with ballet barre. Create reading nook with book storage above and finished storage underneath and peek-throughs. Finish off and create hallway to back bedroom through utility room.
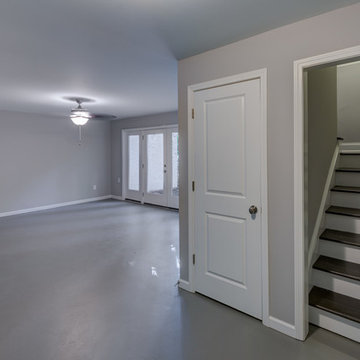
Fotografik Arts
Photo of a large transitional walk-out basement in Atlanta with grey walls, concrete floors, a standard fireplace, a brick fireplace surround and grey floor.
Photo of a large transitional walk-out basement in Atlanta with grey walls, concrete floors, a standard fireplace, a brick fireplace surround and grey floor.
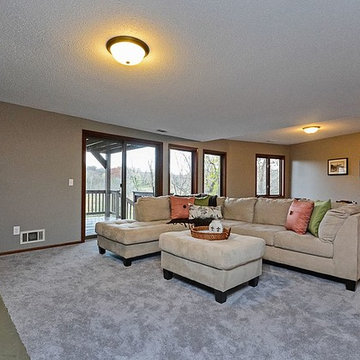
This is an example of a mid-sized traditional walk-out basement in Minneapolis with beige walls, carpet, a standard fireplace, a brick fireplace surround and beige floor.
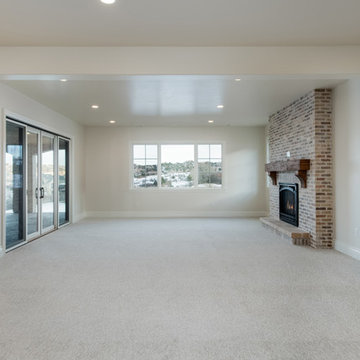
Photo of a transitional walk-out basement in Denver with a standard fireplace and a brick fireplace surround.
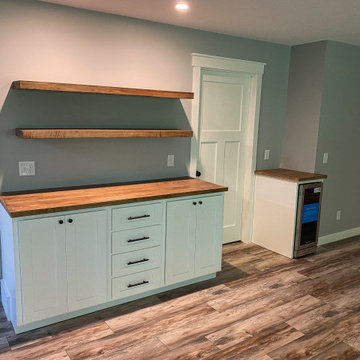
Design ideas for a large contemporary basement in Minneapolis with grey walls, laminate floors, a standard fireplace, a brick fireplace surround and beige floor.
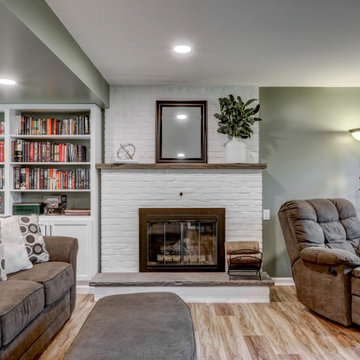
Basement remodel with LVP flooring, green walls, painted brick fireplace, and custom built-in shelves
Inspiration for a large arts and crafts walk-out basement in Other with green walls, vinyl floors, a standard fireplace, a brick fireplace surround and brown floor.
Inspiration for a large arts and crafts walk-out basement in Other with green walls, vinyl floors, a standard fireplace, a brick fireplace surround and brown floor.
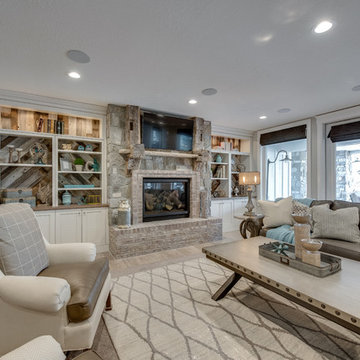
This is an example of an expansive transitional walk-out basement in Salt Lake City with grey walls, medium hardwood floors, a standard fireplace, a brick fireplace surround and beige floor.
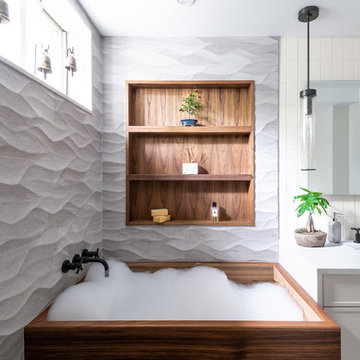
This basement was completely stripped out and renovated to a very high standard, a real getaway for the homeowner or guests. Design by Sarah Kahn at Jennifer Gilmer Kitchen & Bath, photography by Keith Miller at Keiana Photograpy, staging by Tiziana De Macceis from Keiana Photography.
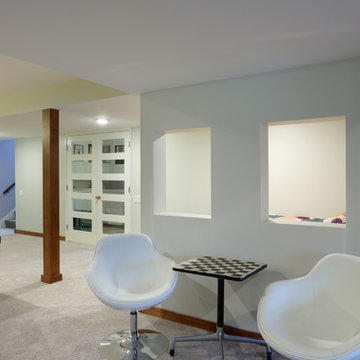
Full basement remodel. Remove (2) load bearing walls to open up entire space. Create new wall to enclose laundry room. Create dry bar near entry. New floating hearth at fireplace and entertainment cabinet with mesh inserts. Create storage bench with soft close lids for toys an bins. Create mirror corner with ballet barre. Create reading nook with book storage above and finished storage underneath and peek-throughs. Finish off and create hallway to back bedroom through utility room.
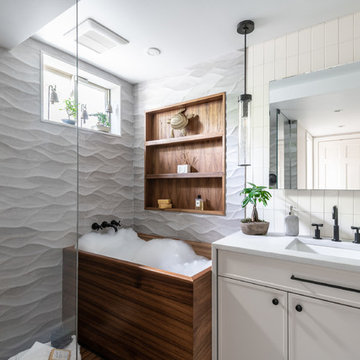
This basement was completely stripped out and renovated to a very high standard, a real getaway for the homeowner or guests. Design by Sarah Kahn at Jennifer Gilmer Kitchen & Bath, photography by Keith Miller at Keiana Photograpy, staging by Tiziana De Macceis from Keiana Photography.
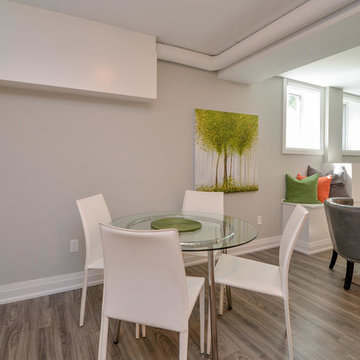
Inspiration for a mid-sized traditional look-out basement in Other with grey walls, medium hardwood floors, a standard fireplace, a brick fireplace surround and grey floor.
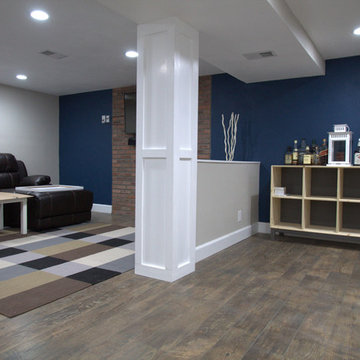
TVL Creative
Design ideas for a large transitional look-out basement in Denver with grey walls, dark hardwood floors, a standard fireplace and a brick fireplace surround.
Design ideas for a large transitional look-out basement in Denver with grey walls, dark hardwood floors, a standard fireplace and a brick fireplace surround.
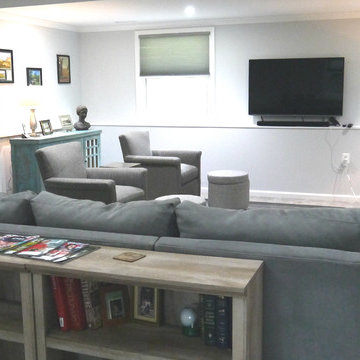
Design ideas for a large transitional look-out basement in Baltimore with grey walls, carpet, a standard fireplace, a brick fireplace surround and grey floor.
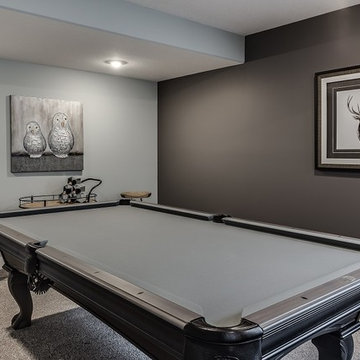
Scott Prokop
Large traditional look-out basement in Other with carpet, a corner fireplace and a brick fireplace surround.
Large traditional look-out basement in Other with carpet, a corner fireplace and a brick fireplace surround.
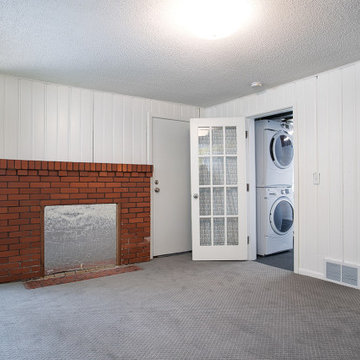
Castle converted a toilet and shower stall in the basement to a 1/2 bath.
Design ideas for a mid-sized midcentury look-out basement in Minneapolis with white walls, carpet, a standard fireplace, a brick fireplace surround, grey floor and planked wall panelling.
Design ideas for a mid-sized midcentury look-out basement in Minneapolis with white walls, carpet, a standard fireplace, a brick fireplace surround, grey floor and planked wall panelling.
Grey Basement Design Ideas with a Brick Fireplace Surround
4