Grey Basement Design Ideas with a Brick Fireplace Surround
Refine by:
Budget
Sort by:Popular Today
1 - 20 of 86 photos
Item 1 of 3
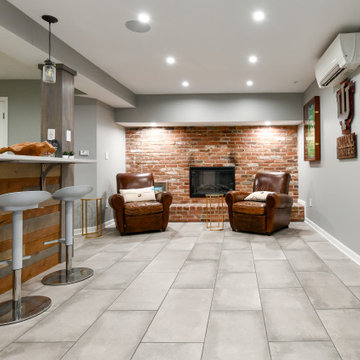
What a transformation!
This is an example of a large transitional basement in DC Metro with a home bar, grey walls, porcelain floors, a standard fireplace, a brick fireplace surround and grey floor.
This is an example of a large transitional basement in DC Metro with a home bar, grey walls, porcelain floors, a standard fireplace, a brick fireplace surround and grey floor.
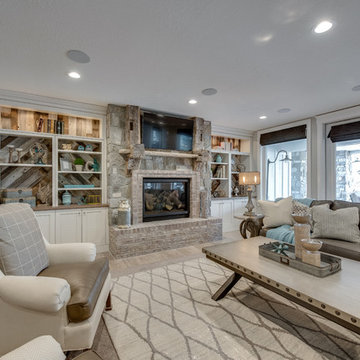
This is an example of an expansive transitional walk-out basement in Salt Lake City with grey walls, medium hardwood floors, a standard fireplace, a brick fireplace surround and beige floor.
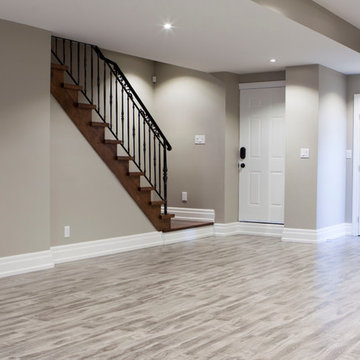
Marble cladding around a 60" Napoleon electric fireplace
Inspiration for a large modern fully buried basement in Toronto with grey walls, laminate floors, a standard fireplace, a brick fireplace surround and grey floor.
Inspiration for a large modern fully buried basement in Toronto with grey walls, laminate floors, a standard fireplace, a brick fireplace surround and grey floor.
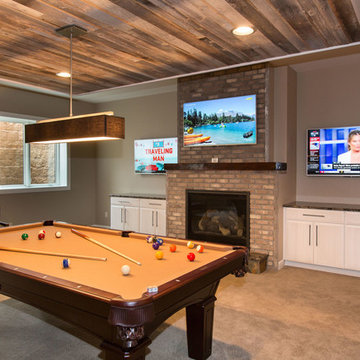
This is an example of a mid-sized transitional fully buried basement in Other with beige walls, carpet, a standard fireplace and a brick fireplace surround.

This basement remodeling project involved transforming a traditional basement into a multifunctional space, blending a country club ambience and personalized decor with modern entertainment options.
In this living area, a rustic fireplace with a mantel serves as the focal point. Rusty red accents complement tan LVP flooring and a neutral sectional against charcoal walls, creating a harmonious and inviting atmosphere.
---
Project completed by Wendy Langston's Everything Home interior design firm, which serves Carmel, Zionsville, Fishers, Westfield, Noblesville, and Indianapolis.
For more about Everything Home, see here: https://everythinghomedesigns.com/
To learn more about this project, see here: https://everythinghomedesigns.com/portfolio/carmel-basement-renovation
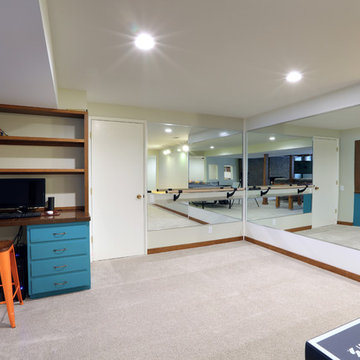
Full basement remodel. Remove (2) load bearing walls to open up entire space. Create new wall to enclose laundry room. Create dry bar near entry. New floating hearth at fireplace and entertainment cabinet with mesh inserts. Create storage bench with soft close lids for toys an bins. Create mirror corner with ballet barre. Create reading nook with book storage above and finished storage underneath and peek-throughs. Finish off and create hallway to back bedroom through utility room.
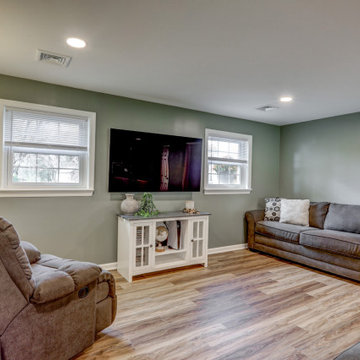
Basement remodel with LVP flooring, green walls, painted brick fireplace, and custom built-in shelves
This is an example of a large arts and crafts walk-out basement in Other with green walls, vinyl floors, a standard fireplace, a brick fireplace surround and brown floor.
This is an example of a large arts and crafts walk-out basement in Other with green walls, vinyl floors, a standard fireplace, a brick fireplace surround and brown floor.
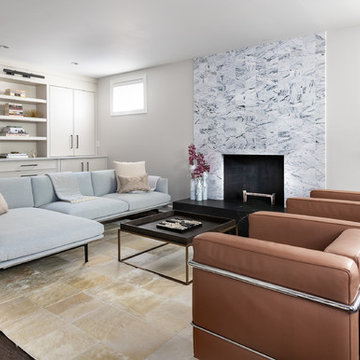
This basement was completely stripped out and renovated to a very high standard, a real getaway for the homeowner or guests. Design by Sarah Kahn at Jennifer Gilmer Kitchen & Bath, photography by Keith Miller at Keiana Photograpy, staging by Tiziana De Macceis from Keiana Photography.
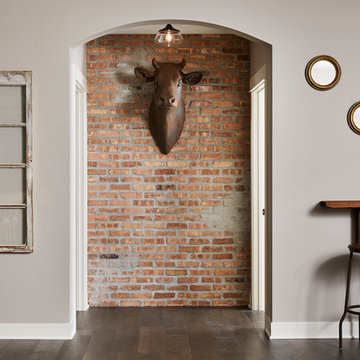
Chicago brick accent wall with whimsical faux taxidermy inside the arched doorway.
Alyssa Lee Photography
This is an example of a mid-sized industrial walk-out basement in Minneapolis with grey walls, vinyl floors, a corner fireplace and a brick fireplace surround.
This is an example of a mid-sized industrial walk-out basement in Minneapolis with grey walls, vinyl floors, a corner fireplace and a brick fireplace surround.
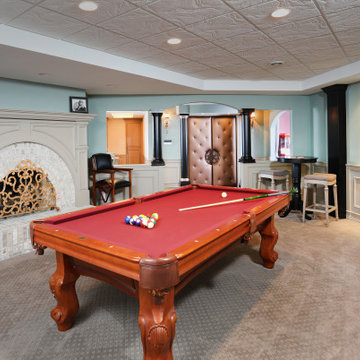
The kitchenette is the perfect place for snacks and popcorn for movie nights, not to mention ample storage for whatever your beverage of choice may be.
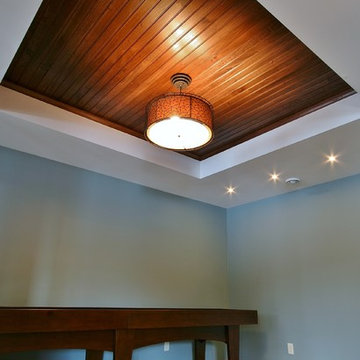
Photo of a large modern look-out basement in Minneapolis with blue walls, carpet, a ribbon fireplace and a brick fireplace surround.
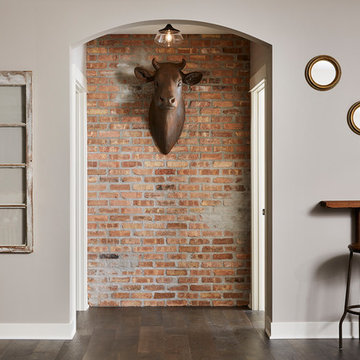
Brick accent wall in hallway that leads to a bedroom and bathroom. Drink ledge for enjoying a beverage while playing shuffle board!
Photo of a large industrial walk-out basement in Minneapolis with grey walls, vinyl floors, a corner fireplace, a brick fireplace surround and brown floor.
Photo of a large industrial walk-out basement in Minneapolis with grey walls, vinyl floors, a corner fireplace, a brick fireplace surround and brown floor.
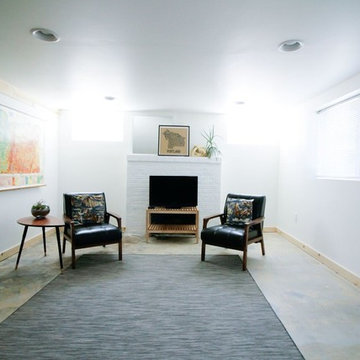
The roomy living area extends to a fireplace wall and has plenty of daylight from the egress window and foundation windows. Photo -
Small contemporary look-out basement in Portland with white walls, concrete floors, a standard fireplace, a brick fireplace surround and grey floor.
Small contemporary look-out basement in Portland with white walls, concrete floors, a standard fireplace, a brick fireplace surround and grey floor.
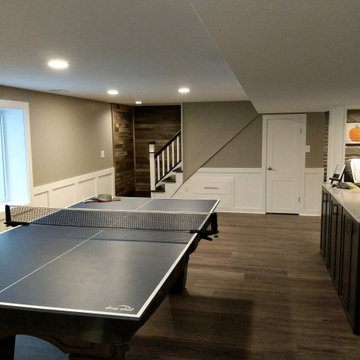
Large arts and crafts fully buried basement in Detroit with grey walls, vinyl floors, a standard fireplace, a brick fireplace surround and grey floor.
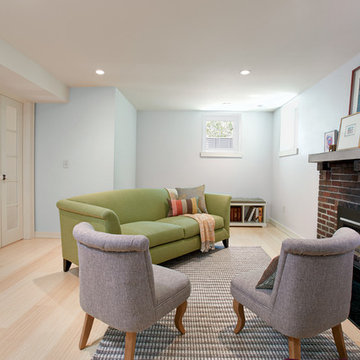
New construction combines with an existing fireplace to make this lower level a warm and inviting space for this family.
Design ideas for a small contemporary fully buried basement in Milwaukee with blue walls, bamboo floors and a brick fireplace surround.
Design ideas for a small contemporary fully buried basement in Milwaukee with blue walls, bamboo floors and a brick fireplace surround.
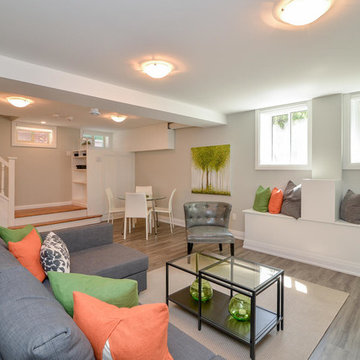
Photo of a mid-sized traditional look-out basement in Other with grey walls, medium hardwood floors, a standard fireplace, a brick fireplace surround and grey floor.
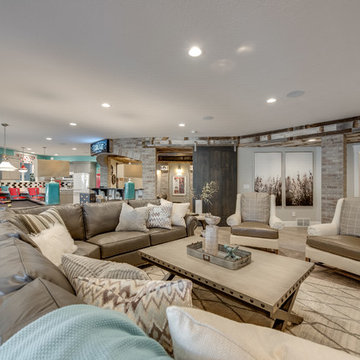
Expansive transitional walk-out basement in Salt Lake City with grey walls, medium hardwood floors, a brick fireplace surround and brown floor.
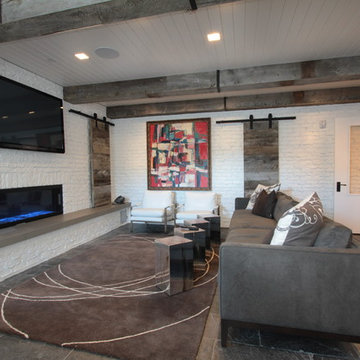
Contemporary walk-out basement in Salt Lake City with white walls, concrete floors, a ribbon fireplace and a brick fireplace surround.
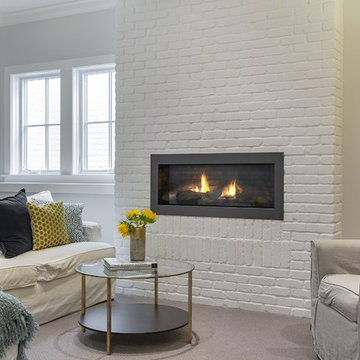
SpaceCrafting Real Estate Photography
This is an example of a mid-sized transitional look-out basement in Minneapolis with grey walls, carpet, a ribbon fireplace and a brick fireplace surround.
This is an example of a mid-sized transitional look-out basement in Minneapolis with grey walls, carpet, a ribbon fireplace and a brick fireplace surround.
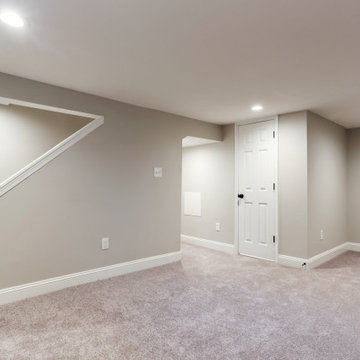
Photo of a large traditional fully buried basement in Baltimore with beige walls, carpet, a corner fireplace, a brick fireplace surround and brown floor.
Grey Basement Design Ideas with a Brick Fireplace Surround
1