Grey Bathroom Design Ideas with Exposed Beam
Refine by:
Budget
Sort by:Popular Today
1 - 20 of 266 photos
Item 1 of 3

Inspiration for an expansive contemporary master bathroom in Sydney with flat-panel cabinets, medium wood cabinets, a freestanding tub, an open shower, green tile, marble, ceramic floors, a vessel sink, marble benchtops, grey floor, an open shower, green benchtops, a double vanity, a floating vanity and exposed beam.

Design ideas for an asian bathroom in Melbourne with medium wood cabinets, a japanese tub, wood benchtops and exposed beam.

We love how the mix of materials-- dark metals, white oak cabinetry and marble flooring-- all work together to create this sophisticated and relaxing space.

This fabulous master bath has the same ocean front views as the rest of this gorgeous home! Free standing tub has floor faucet and whimsical bubble light raised above framed in spectacular ocean view. Window wall is tiled with blue porcelain tile (same material as large walk in shower not shown). Bamboo style varied blue and gray glass vertical tiles fill entire vanity wall with minimal style floating mirrors cascading down from top of soffit. Floating vanity cabinet has flat door style with modern gray metallic veneer with slight sheen. 4 LED pendant lights shimmer with tiny bubbles extending a nod to the tub chandelier. Center vanity storage cabinet has sand blasted semi-opaque glass.

Inspiration for a contemporary bathroom in Barcelona with flat-panel cabinets, white cabinets, a freestanding tub, gray tile, grey walls, a vessel sink, wood benchtops, grey floor, beige benchtops, a single vanity, a floating vanity and exposed beam.

Large country master bathroom in Chicago with flat-panel cabinets, medium wood cabinets, a freestanding tub, a two-piece toilet, grey walls, marble floors, an undermount sink, marble benchtops, grey floor, a hinged shower door, grey benchtops, an enclosed toilet, a double vanity, a freestanding vanity, exposed beam and panelled walls.

The Tranquility Residence is a mid-century modern home perched amongst the trees in the hills of Suffern, New York. After the homeowners purchased the home in the Spring of 2021, they engaged TEROTTI to reimagine the primary and tertiary bathrooms. The peaceful and subtle material textures of the primary bathroom are rich with depth and balance, providing a calming and tranquil space for daily routines. The terra cotta floor tile in the tertiary bathroom is a nod to the history of the home while the shower walls provide a refined yet playful texture to the room.

Inspiration for a small modern bathroom in Chicago with flat-panel cabinets, light wood cabinets, an alcove tub, a shower/bathtub combo, a one-piece toilet, white tile, white walls, an undermount sink, quartzite benchtops, white benchtops, a niche, a single vanity, a built-in vanity and exposed beam.

Inspiration for a contemporary wet room bathroom in San Francisco with flat-panel cabinets, light wood cabinets, a freestanding tub, a wall-mount toilet, gray tile, ceramic tile, white walls, ceramic floors, engineered quartz benchtops, grey floor, white benchtops, a single vanity and exposed beam.

This bathroom saves space in this tiny home by placing the sink in the corner. A live edge mango slab locally sourced on the Big Island of Hawaii adds character and softness to the space making it easy to move and walk around. Chunky shelves in the corner keep things open and spacious not boxing anything in. An oval mirror was chosen for its classic style.

Photo of a mid-sized contemporary master bathroom in Moscow with recessed-panel cabinets, blue cabinets, an undermount tub, an alcove shower, a bidet, white tile, ceramic tile, grey walls, ceramic floors, an undermount sink, wood benchtops, multi-coloured floor, a hinged shower door, yellow benchtops, a double vanity, a built-in vanity and exposed beam.

Walk in shower
Photo of a mid-sized midcentury master bathroom in Albuquerque with furniture-like cabinets, medium wood cabinets, a freestanding tub, a corner shower, a two-piece toilet, white tile, mosaic tile, white walls, porcelain floors, an undermount sink, quartzite benchtops, grey floor, a hinged shower door, white benchtops, a double vanity, a freestanding vanity, exposed beam and decorative wall panelling.
Photo of a mid-sized midcentury master bathroom in Albuquerque with furniture-like cabinets, medium wood cabinets, a freestanding tub, a corner shower, a two-piece toilet, white tile, mosaic tile, white walls, porcelain floors, an undermount sink, quartzite benchtops, grey floor, a hinged shower door, white benchtops, a double vanity, a freestanding vanity, exposed beam and decorative wall panelling.
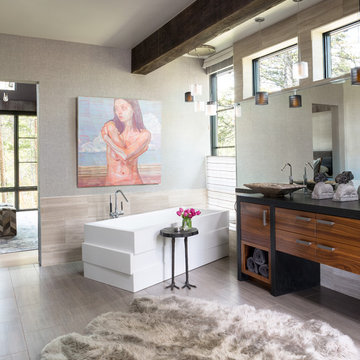
A mountain home with a nod to 12th-century French architecture. Inspired by natures muted palette with an occasional pop of blue, the color of the Colorado sky. Softer colors in more rugged, family-friendly fabrics and finishes, paired with natural elements.
Photographed by: Emily Minton Redfield
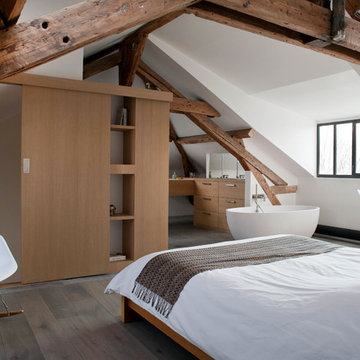
Olivier Chabaud
Photo of a contemporary 3/4 bathroom in Paris with flat-panel cabinets, medium wood cabinets, a drop-in tub, white walls, painted wood floors, wood benchtops, grey floor and exposed beam.
Photo of a contemporary 3/4 bathroom in Paris with flat-panel cabinets, medium wood cabinets, a drop-in tub, white walls, painted wood floors, wood benchtops, grey floor and exposed beam.
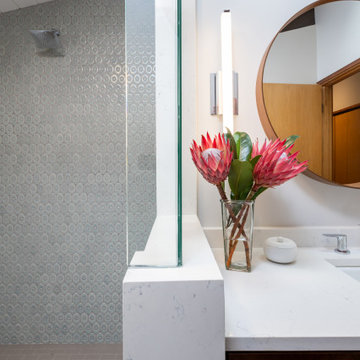
Design ideas for a small midcentury bathroom in Other with flat-panel cabinets, brown cabinets, a one-piece toilet, gray tile, porcelain tile, grey walls, light hardwood floors, an undermount sink, engineered quartz benchtops, beige floor, a hinged shower door, white benchtops, a single vanity, a floating vanity and exposed beam.

"Victoria Point" farmhouse barn home by Yankee Barn Homes, customized by Paul Dierkes, Architect. Primary bathroom with open beamed ceiling. Floating double vanity of black marble. Japanese soaking tub. Walls of subway tile. Windows by Marvin.
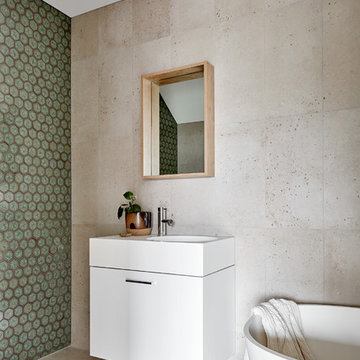
Styling by Rhiannon Orr & Mel Hasic
Urban Edge Richmond 'Crackle Glaze' Mosaics
Xtreme Concrete Tiles in 'Silver'
Vanity - Reece Omvivo Neo 700mm Wall Hung Unit
Tapware - Scala
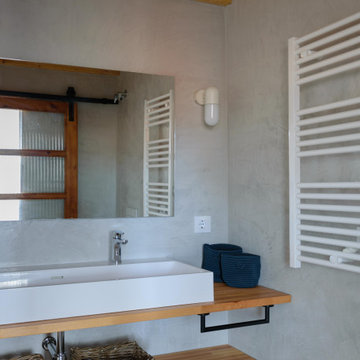
Cuarto de baño en suite. Paredes de spatolato en tonos grises-beiges y techo de madera visto.
Design ideas for a small mediterranean 3/4 wet room bathroom in Valencia with open cabinets, light wood cabinets, a one-piece toilet, green walls, ceramic floors, a vessel sink, wood benchtops, multi-coloured floor, a sliding shower screen, a single vanity, a built-in vanity and exposed beam.
Design ideas for a small mediterranean 3/4 wet room bathroom in Valencia with open cabinets, light wood cabinets, a one-piece toilet, green walls, ceramic floors, a vessel sink, wood benchtops, multi-coloured floor, a sliding shower screen, a single vanity, a built-in vanity and exposed beam.

Bagno con doccia walk in. Vista della parete dedicata al mobile lavabo e allo specchio
Inspiration for a mid-sized contemporary 3/4 bathroom in Milan with flat-panel cabinets, grey cabinets, an open shower, a wall-mount toilet, blue tile, porcelain tile, beige walls, porcelain floors, an integrated sink, solid surface benchtops, beige floor, an open shower, grey benchtops, a single vanity, a floating vanity and exposed beam.
Inspiration for a mid-sized contemporary 3/4 bathroom in Milan with flat-panel cabinets, grey cabinets, an open shower, a wall-mount toilet, blue tile, porcelain tile, beige walls, porcelain floors, an integrated sink, solid surface benchtops, beige floor, an open shower, grey benchtops, a single vanity, a floating vanity and exposed beam.

Design objectives for this primary bathroom remodel included: Removing a dated corner shower and deck-mounted tub, creating more storage space, reworking the water closet entry, adding dual vanities and a curbless shower with tub to capture the view.
Grey Bathroom Design Ideas with Exposed Beam
1