Grey Bathroom Design Ideas with Exposed Beam
Refine by:
Budget
Sort by:Popular Today
141 - 160 of 266 photos
Item 1 of 3
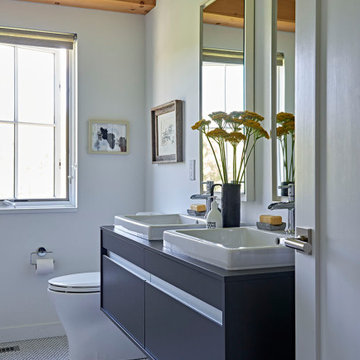
Modern master bath features custom-built double vanity with vessel sinks, and white penny tile floor.
Design ideas for a large modern master bathroom with black cabinets, a one-piece toilet, white walls, mosaic tile floors, a vessel sink, white floor, a double vanity, a floating vanity and exposed beam.
Design ideas for a large modern master bathroom with black cabinets, a one-piece toilet, white walls, mosaic tile floors, a vessel sink, white floor, a double vanity, a floating vanity and exposed beam.
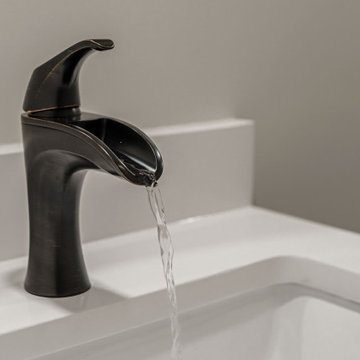
Call it what you want: a man cave, kid corner, or a party room, a basement is always a space in a home where the imagination can take liberties. Phase One accentuated the clients' wishes for an industrial lower level complete with sealed flooring, a full kitchen and bathroom and plenty of open area to let loose.
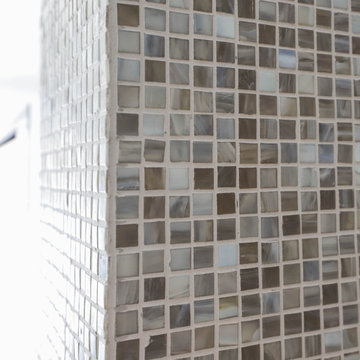
For the wall between ensuite and bedroom, we played with a small glass mosaic tile to create a transitional threshold. For contrasting scale, large stone butts into this detail which surrounds the fireplaces facing both bedroom and freestanding tub. Large scale, bright white marble is wrapped around the entire shower and is repeated on the fireplace wall. The double vanity in the master ensuite consists of integrated-handle drawers and a storage tower above, separating his and her spaces.
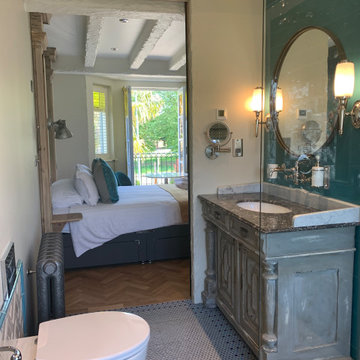
Bathroom
Mosaic flooring with U/Floor heating
Copper Bath
Pewter Taps & Steelworks
Reclaimed Window
Antique French vanity conversion
Off the wall toilet
Wet-room Floor
Mosaic floor with U/Floor heating
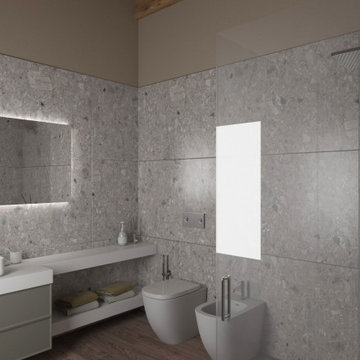
Il bagno è a 4 elementi. Il mobile laccato opaco con piano in Aquatek e lavabo in appoggio ha due profondità per sfruttare al meglio lo spazio.
Photo of a mid-sized modern 3/4 bathroom in Venice with flat-panel cabinets, green cabinets, a two-piece toilet, gray tile, porcelain tile, beige walls, porcelain floors, a vessel sink, solid surface benchtops, beige floor, white benchtops, a floating vanity, exposed beam, a curbless shower, a hinged shower door and a single vanity.
Photo of a mid-sized modern 3/4 bathroom in Venice with flat-panel cabinets, green cabinets, a two-piece toilet, gray tile, porcelain tile, beige walls, porcelain floors, a vessel sink, solid surface benchtops, beige floor, white benchtops, a floating vanity, exposed beam, a curbless shower, a hinged shower door and a single vanity.
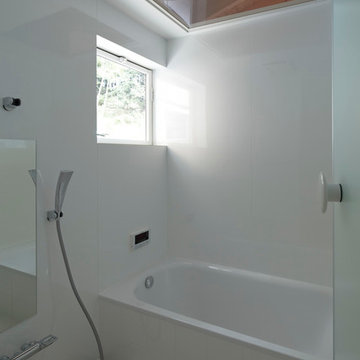
撮影 鳥村鋼一
Modern master bathroom in Tokyo Suburbs with an alcove tub, white tile, white walls, ceramic floors, white floor, a hinged shower door and exposed beam.
Modern master bathroom in Tokyo Suburbs with an alcove tub, white tile, white walls, ceramic floors, white floor, a hinged shower door and exposed beam.
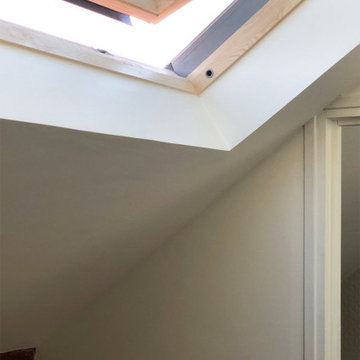
Une jolie petite salle de bain complètement repensée et agrandie.
Des fenêtres de toit (5!) et une percée murale ont été positionnées dans tout l'étage pour laisser passer la lumière et permettre un espace de vie beaucoup plus clair.
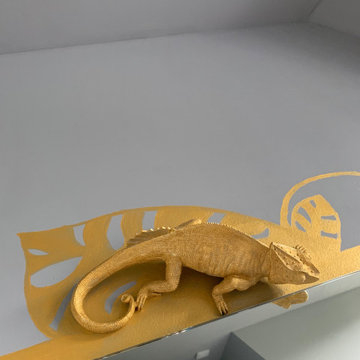
Contemporary bathroom in Berlin with a curbless shower, a bidet, grey walls, ceramic floors, black floor, an open shower and exposed beam.
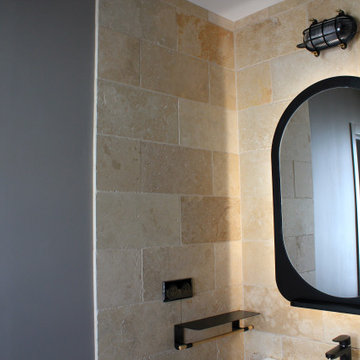
Miroir créé pour l'appartement.
Small modern 3/4 bathroom in Other with white cabinets, beige tile, travertine, white walls, bamboo floors, a trough sink, a hinged shower door, white benchtops, a single vanity, a floating vanity and exposed beam.
Small modern 3/4 bathroom in Other with white cabinets, beige tile, travertine, white walls, bamboo floors, a trough sink, a hinged shower door, white benchtops, a single vanity, a floating vanity and exposed beam.
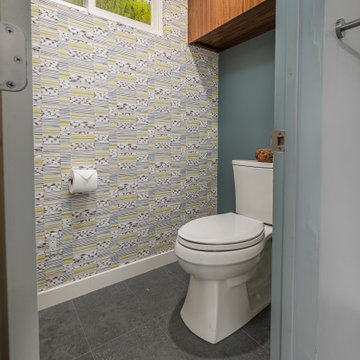
Primary Bathroom filled with natural lighting. Tree house bathrooms.
JL Interiors is a LA-based creative/diverse firm that specializes in residential interiors. JL Interiors empowers homeowners to design their dream home that they can be proud of! The design isn’t just about making things beautiful; it’s also about making things work beautifully. Contact us for a free consultation Hello@JLinteriors.design _ 310.390.6849_ www.JLinteriors.design
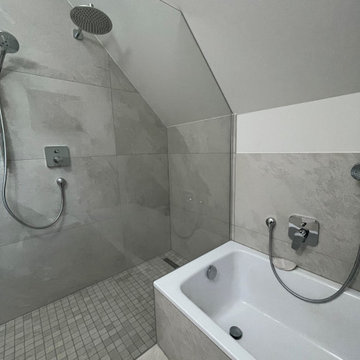
This is an example of a mid-sized contemporary master bathroom in Other with an undermount tub, an alcove shower, a wall-mount toilet, gray tile, porcelain tile, white walls, mosaic tile floors, grey floor, a hinged shower door, a floating vanity and exposed beam.
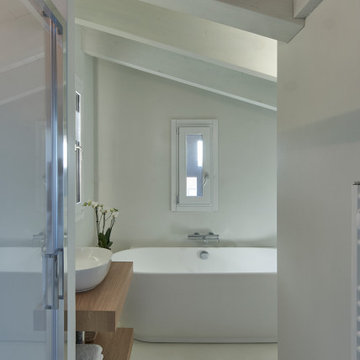
Bagno completamente in resina.
Lavabo in appoggio su tavole di rovere.
Gli elementi sospesi aiutano a migliorare la vivibilità.
This is an example of a mid-sized modern bathroom in Milan with open cabinets, light wood cabinets, an alcove tub, a curbless shower, a wall-mount toilet, white walls, light hardwood floors, a vessel sink, wood benchtops, white floor, a sliding shower screen, a single vanity, a floating vanity and exposed beam.
This is an example of a mid-sized modern bathroom in Milan with open cabinets, light wood cabinets, an alcove tub, a curbless shower, a wall-mount toilet, white walls, light hardwood floors, a vessel sink, wood benchtops, white floor, a sliding shower screen, a single vanity, a floating vanity and exposed beam.
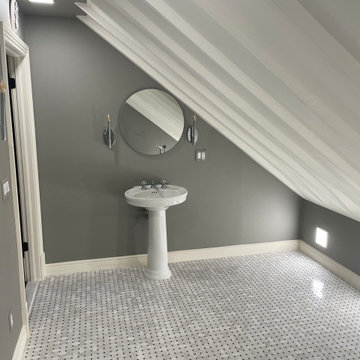
Small transitional 3/4 bathroom in Philadelphia with a freestanding tub, grey walls, cement tiles, a pedestal sink, multi-coloured floor, a freestanding vanity and exposed beam.
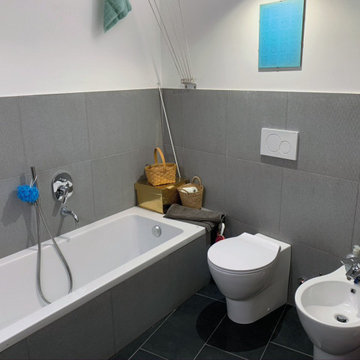
This is an example of a mid-sized traditional bathroom in Milan with a drop-in tub, a two-piece toilet, gray tile, porcelain tile, white walls, porcelain floors, a drop-in sink, granite benchtops, black floor, grey benchtops, a laundry, a single vanity, a built-in vanity and exposed beam.
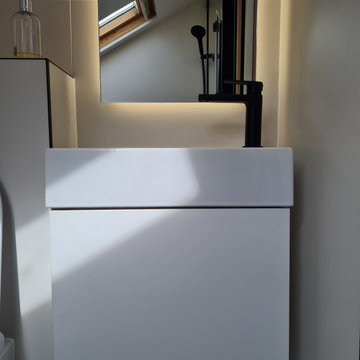
This is an example of a small modern 3/4 wet room bathroom in Manchester with flat-panel cabinets, white cabinets, a wall-mount toilet, porcelain tile, white walls, porcelain floors, an integrated sink, multi-coloured floor, a hinged shower door, a single vanity, a floating vanity and exposed beam.
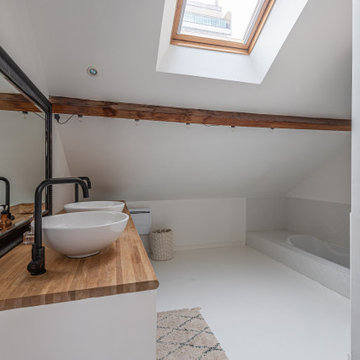
Un loft immense, dans un ancien garage, à rénover entièrement pour moins de 250 euros par mètre carré ! Il a fallu ruser.... les anciens propriétaires avaient peint les murs en vert pomme et en violet, aucun sol n'était semblable à l'autre.... l'uniformisation s'est faite par le choix d'un beau blanc mat partout, sols murs et plafonds, avec un revêtement de sol pour usage commercial qui a permis de proposer de la résistance tout en conservant le bel aspect des lattes de parquet (en réalité un parquet flottant de très mauvaise facture, qui semble ainsi du parquet massif simplement peint). Le blanc a aussi apporté de la luminosité et une impression de calme, d'espace et de quiétude, tout en jouant au maximum de la luminosité naturelle dans cet ancien garage où les seules fenêtres sont des fenêtres de toit qui laissent seulement voir le ciel. La salle de bain était en carrelage marron, remplacé par des carreaux émaillés imitation zelliges ; pour donner du cachet et un caractère unique au lieu, les meubles ont été maçonnés sur mesure : plan vasque dans la salle de bain, bibliothèque dans le salon de lecture, vaisselier dans l'espace dinatoire, meuble de rangement pour les jouets dans le coin des enfants. La cuisine ne pouvait pas être refaite entièrement pour une question de budget, on a donc simplement remplacé les portes blanches laquées d'origine par du beau pin huilé et des poignées industrielles. Toujours pour respecter les contraintes financières de la famille, les meubles et accessoires ont été dans la mesure du possible chinés sur internet ou aux puces. Les nouveaux propriétaires souhaitaient un univers industriels campagnard, un sentiment de maison de vacances en noir, blanc et bois. Seule exception : la chambre d'enfants (une petite fille et un bébé) pour laquelle une estrade sur mesure a été imaginée, avec des rangements en dessous et un espace pour la tête de lit du berceau. Le papier peint Rebel Walls à l'ambiance sylvestre complète la déco, très nature et poétique.
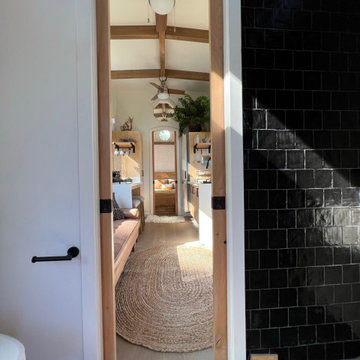
This Paradise Model ATU is extra tall and grand! As you would in you have a couch for lounging, a 6 drawer dresser for clothing, and a seating area and closet that mirrors the kitchen. Quartz countertops waterfall over the side of the cabinets encasing them in stone. The custom kitchen cabinetry is sealed in a clear coat keeping the wood tone light. Black hardware accents with contrast to the light wood. A main-floor bedroom- no crawling in and out of bed. The wallpaper was an owner request; what do you think of their choice?
The bathroom has natural edge Hawaiian mango wood slabs spanning the length of the bump-out: the vanity countertop and the shelf beneath. The entire bump-out-side wall is tiled floor to ceiling with a diamond print pattern. The shower follows the high contrast trend with one white wall and one black wall in matching square pearl finish. The warmth of the terra cotta floor adds earthy warmth that gives life to the wood. 3 wall lights hang down illuminating the vanity, though durning the day, you likely wont need it with the natural light shining in from two perfect angled long windows.
This Paradise model was way customized. The biggest alterations were to remove the loft altogether and have one consistent roofline throughout. We were able to make the kitchen windows a bit taller because there was no loft we had to stay below over the kitchen. This ATU was perfect for an extra tall person. After editing out a loft, we had these big interior walls to work with and although we always have the high-up octagon windows on the interior walls to keep thing light and the flow coming through, we took it a step (or should I say foot) further and made the french pocket doors extra tall. This also made the shower wall tile and shower head extra tall. We added another ceiling fan above the kitchen and when all of those awning windows are opened up, all the hot air goes right up and out.
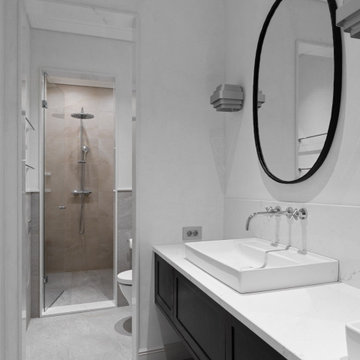
Inspiration for a large contemporary master wet room bathroom in Other with furniture-like cabinets, dark wood cabinets, a one-piece toilet, gray tile, cement tile, grey walls, cement tiles, a console sink, grey floor, a hinged shower door, white benchtops, a shower seat, a double vanity, a built-in vanity and exposed beam.
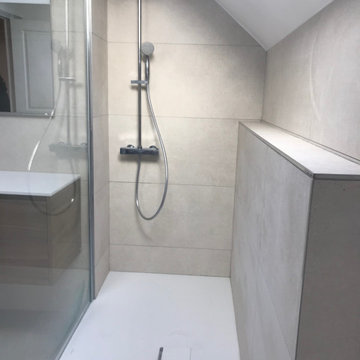
This is an example of a contemporary bathroom in Paris with an open shower, ceramic tile, beige walls, ceramic floors, a wall-mount sink, beige floor and exposed beam.
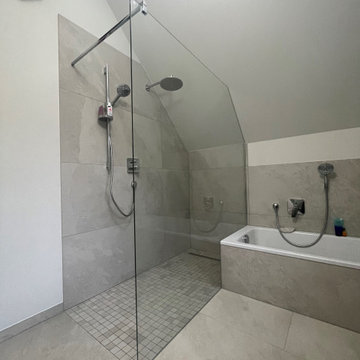
Design ideas for a mid-sized contemporary master bathroom in Other with an undermount tub, an alcove shower, a wall-mount toilet, gray tile, porcelain tile, white walls, mosaic tile floors, grey floor, a hinged shower door, a floating vanity and exposed beam.
Grey Bathroom Design Ideas with Exposed Beam
8