Grey Bathroom Design Ideas with Green Walls
Refine by:
Budget
Sort by:Popular Today
61 - 80 of 2,957 photos
Item 1 of 3
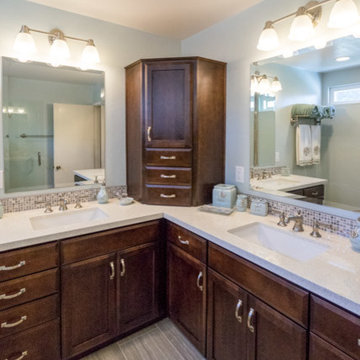
This beautiful bathroom remodel involved demoing the toilet closet to open up the room. A large tub was demoed to allow the walk in shower to be built. The bathroom no longer has a dated look. It shines bright with the beautiful tile liners and glossy tile. The vanity has dark StarMark Cabinets and beautiful countertops. This bathroom shines as a fantastic example of a modern upgrade. John Gerson. Gerson Photo
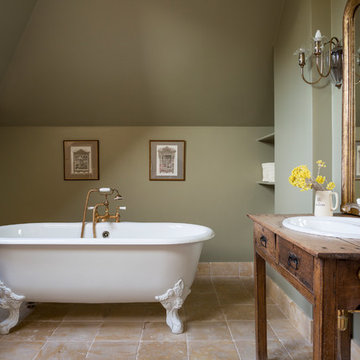
#interiordesigns #interiordesigning #interiordecor #interiordecoration #interiorinspiration #interiordesignideas #homebeautiful #homedesign #homestyling #passion4interiors #design #colour #hometour #decor #interior4all #detailscount #renovation #homerenovation #interiordesigner #interior #homedecor #lovelyinterior #interiorstyle #interiorinspo #interiorideas #interiorlover #interiorproject #kriklainteriordesign #sidetable #armchair #tablelamp #sofa #art #coffeetable #countyhouse #woodfloor #london #bathroom #wood

Design ideas for a large transitional master bathroom in Houston with green walls, medium hardwood floors, brown floor, grey cabinets, a drop-in tub, an open shower, a two-piece toilet, multi-coloured tile, mosaic tile, an undermount sink, marble benchtops, an open shower, beige benchtops, an enclosed toilet, a double vanity, a built-in vanity, vaulted and shaker cabinets.

This custom vanity is the perfect balance of the white marble and porcelain tile used in this large master restroom. The crystal and chrome sconces set the stage for the beauty to be appreciated in this spa-like space. The soft green walls complements the green veining in the marble backsplash, and is subtle with the quartz countertop.
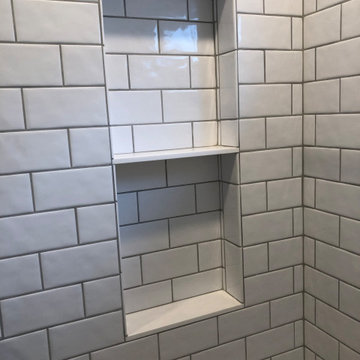
5' x 8' bathroom; 3" x 6" white subway tile with light gray grout; double hung window was replaced with awning window; black and white hexagonal mosaic tiles on floor; square pedestal sink; double shelf niche
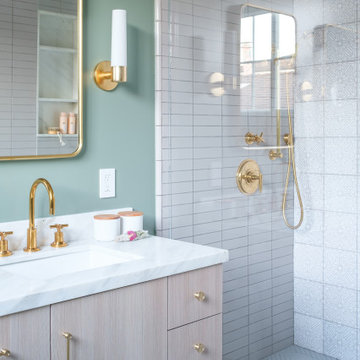
Showered in white, this serene bathroom's main attraction are its subtle hand painted tiles accenting the shower. Stacked white and grey herringbone tiles tie it all together.
TILE SHOWN
Snow Flower Hand Painted Tiles in White Motif
2x8 Tiles in Shetland Wool
1x6 Sheeted Herringbone Tiles in Gypsum
DESIGN
Gina Rachelle Design
PHOTOS
Max Maloney
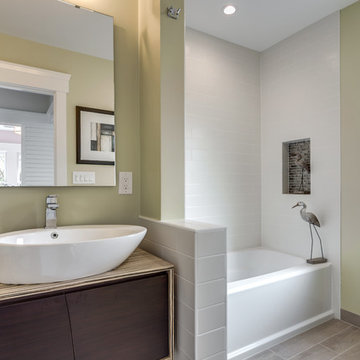
Photo of a mid-sized contemporary bathroom in Other with furniture-like cabinets, dark wood cabinets, an alcove tub, a shower/bathtub combo, a two-piece toilet, green walls, porcelain floors, a vessel sink and wood benchtops.

Photo of a small contemporary kids bathroom in Paris with beaded inset cabinets, green cabinets, an alcove shower, beige tile, terra-cotta tile, green walls, ceramic floors, a drop-in sink, solid surface benchtops, beige floor, a sliding shower screen, white benchtops, a single vanity and a floating vanity.

Complete update on this 'builder-grade' 1990's primary bathroom - not only to improve the look but also the functionality of this room. Such an inspiring and relaxing space now ...
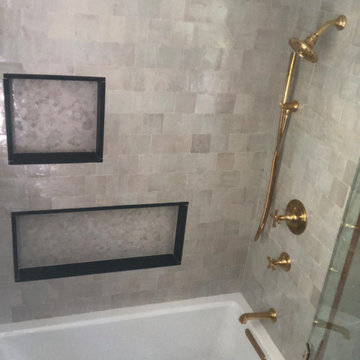
This is an example of a small mediterranean master bathroom in Philadelphia with flat-panel cabinets, black cabinets, an alcove tub, a shower/bathtub combo, a two-piece toilet, beige tile, stone tile, green walls, mosaic tile floors, an undermount sink, granite benchtops, beige floor, a hinged shower door, black benchtops, a single vanity and a built-in vanity.
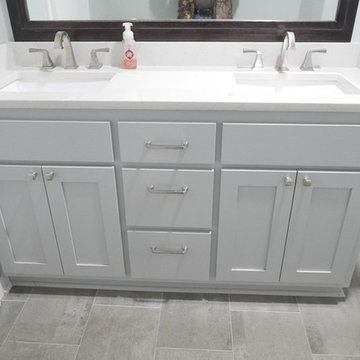
New custom maple wood double vanity with Shkaer style doors and slab drawers with new hardware, quartz countertop, porcelain undermount sinks, and Delta Dryden Series 8" spread faucets!
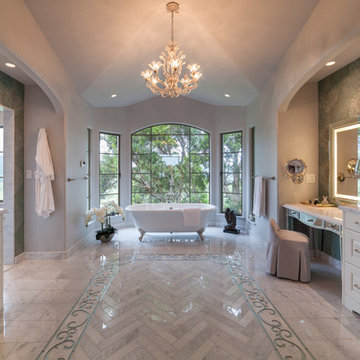
Augie Salbosa
Design ideas for a large mediterranean master bathroom in Hawaii with raised-panel cabinets, white cabinets, green walls, an undermount sink, a claw-foot tub, marble floors, grey floor and grey benchtops.
Design ideas for a large mediterranean master bathroom in Hawaii with raised-panel cabinets, white cabinets, green walls, an undermount sink, a claw-foot tub, marble floors, grey floor and grey benchtops.
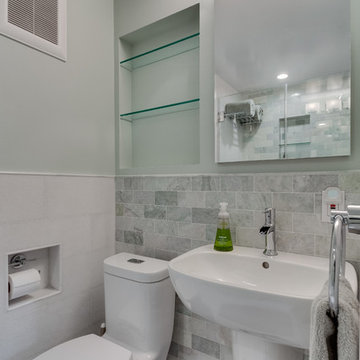
One of three bathrooms completed in this home. This bathroom serves as the guest bath, located on the first floor between the office/guest space and kitchen. Marble tiles and subtle green hues make a great impression and tie with the cool calming colors used on the first floor. Wall niches, hotel rack, and medicine cabinet help to maximize storage for guests without overcrowding the room. Wainscoting and decorative trim were paired with modern fixtures to marry traditional charm with contemporary feel.
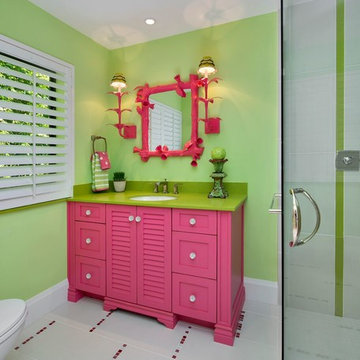
Fun, Whimsical Guest Bathroom: All done up in Hot Pink and Vibrant Green - this space would make anyone smile.
Photo of a mid-sized eclectic bathroom in Miami with an open shower, a one-piece toilet, gray tile, porcelain tile, green walls, porcelain floors, an undermount sink, solid surface benchtops, white floor, a hinged shower door, green benchtops and louvered cabinets.
Photo of a mid-sized eclectic bathroom in Miami with an open shower, a one-piece toilet, gray tile, porcelain tile, green walls, porcelain floors, an undermount sink, solid surface benchtops, white floor, a hinged shower door, green benchtops and louvered cabinets.
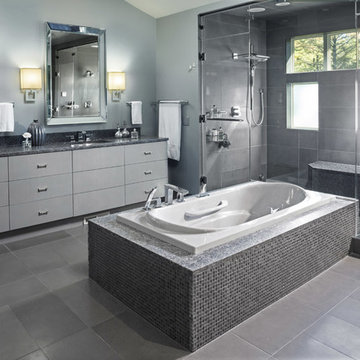
Builder: www.mooredesigns.com
Photo: Edmunds Studios
This is an example of a mid-sized contemporary master bathroom in Milwaukee with an undermount sink, flat-panel cabinets, grey cabinets, granite benchtops, a drop-in tub, a double shower, a one-piece toilet, gray tile, ceramic tile, green walls and ceramic floors.
This is an example of a mid-sized contemporary master bathroom in Milwaukee with an undermount sink, flat-panel cabinets, grey cabinets, granite benchtops, a drop-in tub, a double shower, a one-piece toilet, gray tile, ceramic tile, green walls and ceramic floors.
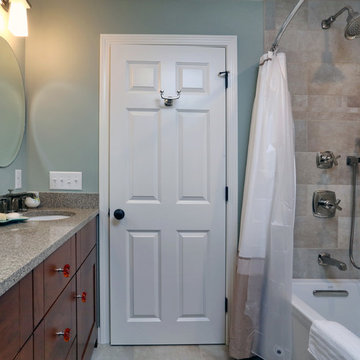
Bathroom in 2nd floor above garage.
Photo Credits: OnSite Studios
Inspiration for a small traditional kids bathroom in Boston with an undermount sink, shaker cabinets, dark wood cabinets, an alcove tub, an alcove shower, a one-piece toilet and green walls.
Inspiration for a small traditional kids bathroom in Boston with an undermount sink, shaker cabinets, dark wood cabinets, an alcove tub, an alcove shower, a one-piece toilet and green walls.
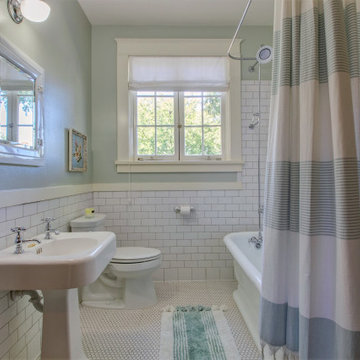
Rehabilitation of a 1910
Design ideas for a traditional bathroom in Little Rock with a freestanding tub, a shower/bathtub combo, white tile, ceramic tile, a pedestal sink, white floor, a shower curtain, green walls, mosaic tile floors and a single vanity.
Design ideas for a traditional bathroom in Little Rock with a freestanding tub, a shower/bathtub combo, white tile, ceramic tile, a pedestal sink, white floor, a shower curtain, green walls, mosaic tile floors and a single vanity.
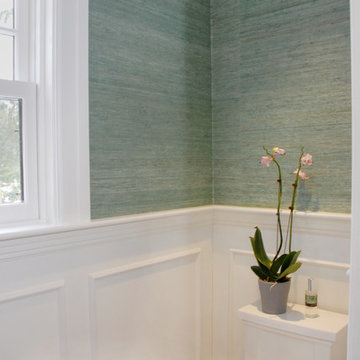
White custom paneling with chair rail contrast very nicely with the green grass cloth wall paper. The new Marvin double hung window provides ample daylight.
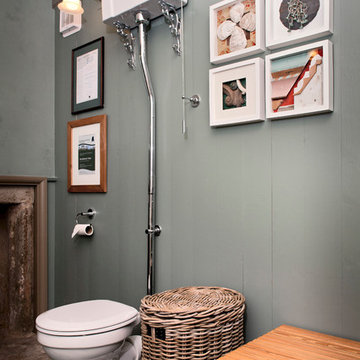
Phat Sheep Photography
Mid-sized traditional powder room in Edinburgh with a two-piece toilet, green walls and linoleum floors.
Mid-sized traditional powder room in Edinburgh with a two-piece toilet, green walls and linoleum floors.
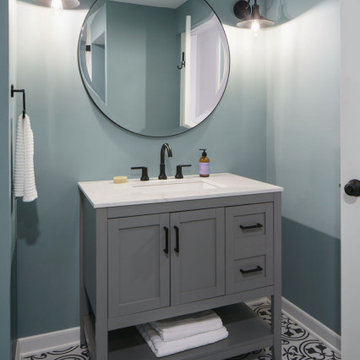
Photo of a small transitional bathroom in Columbus with shaker cabinets, grey cabinets, green walls, vinyl floors, an undermount sink, engineered quartz benchtops, multi-coloured floor, white benchtops, a single vanity and a freestanding vanity.
Grey Bathroom Design Ideas with Green Walls
4

