Grey Bathroom Design Ideas with Light Wood Cabinets
Refine by:
Budget
Sort by:Popular Today
161 - 180 of 4,682 photos
Item 1 of 3
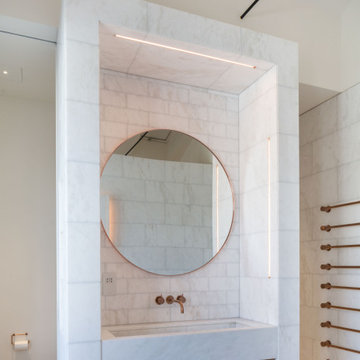
Design ideas for a mid-sized master bathroom in London with flat-panel cabinets, light wood cabinets, an alcove tub, an open shower, white tile, marble, white walls, marble floors, marble benchtops, white floor, white benchtops, a single vanity and a built-in vanity.
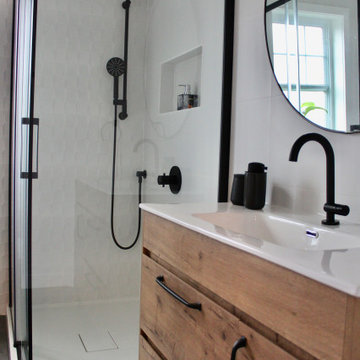
Photo of a mid-sized scandinavian master bathroom in Montreal with flat-panel cabinets, light wood cabinets, a freestanding tub, a corner shower, a wall-mount toilet, white tile, ceramic tile, white walls, ceramic floors, an undermount sink, engineered quartz benchtops, grey floor, a hinged shower door, white benchtops, a niche, a single vanity and a freestanding vanity.
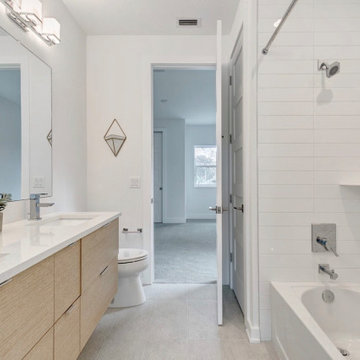
Jack and Jill bath. Rift cut white oak floating vanity. White minnow wall tile.
Inspiration for a mid-sized modern kids bathroom in Tampa with flat-panel cabinets, white tile, ceramic tile, white walls, ceramic floors, an undermount sink, engineered quartz benchtops, white benchtops, a floating vanity, light wood cabinets, a shower/bathtub combo, beige floor, a double vanity and an alcove tub.
Inspiration for a mid-sized modern kids bathroom in Tampa with flat-panel cabinets, white tile, ceramic tile, white walls, ceramic floors, an undermount sink, engineered quartz benchtops, white benchtops, a floating vanity, light wood cabinets, a shower/bathtub combo, beige floor, a double vanity and an alcove tub.
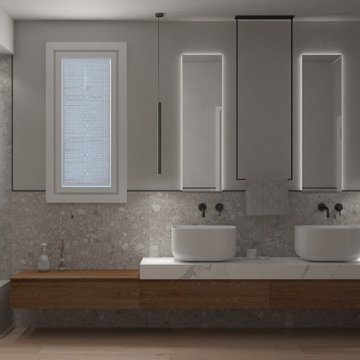
Bagno padronale con mobile sospeso in legno di rovere, piano in gres effetto marmo e 2 lavabi in appoggio con rubinetteria nera a parete. Portasciugamani a soffitto, doccia con panca.
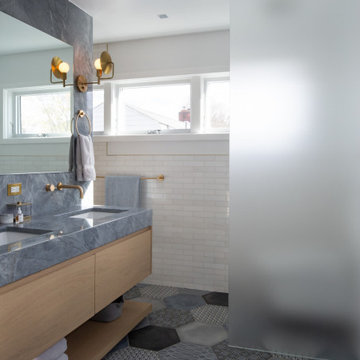
Photography by Meredith Heuer
Design ideas for a large eclectic master bathroom in New York with flat-panel cabinets, light wood cabinets, a freestanding tub, white tile, subway tile, white walls, porcelain floors, an undermount sink, grey floor, a hinged shower door, grey benchtops, a double vanity and a built-in vanity.
Design ideas for a large eclectic master bathroom in New York with flat-panel cabinets, light wood cabinets, a freestanding tub, white tile, subway tile, white walls, porcelain floors, an undermount sink, grey floor, a hinged shower door, grey benchtops, a double vanity and a built-in vanity.
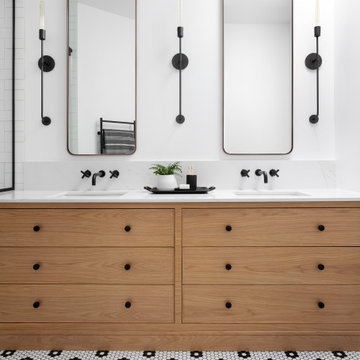
This contemporary kid's bathroom features a white oak custom vanity and black accents. A unique mosaic penny tile design in the flooring and in the shower ties in all of the black accents. The natural light comes in from a skylight located above the vanity.
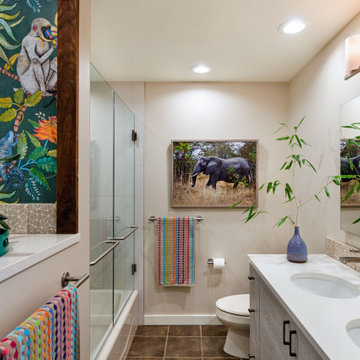
The client had several requirements for this Seattle kids bathroom remodel. They wanted to keep the existing bathtub, toilet and flooring; they wanted to fit two sinks into the space for their two teenage children; they wanted to integrate a niche into the shower area; lastly, they wanted a fun but sophisticated look that incorporated the theme of African wildlife into the design. Ellen Weiss Design accomplished all of these goals, surpassing the client's expectations. The client particularly loved the idea of opening up what had been a large unused (and smelly) built-in medicine cabinet to create an open and accessible space which now provides much-needed additional counter space and which has become a design focal point.
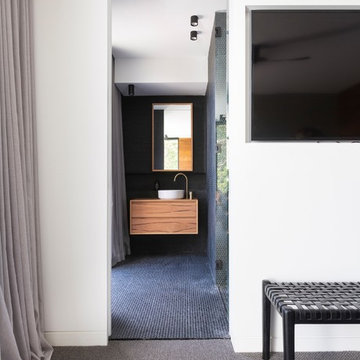
Edge Commercial Photography
This is an example of a mid-sized contemporary bathroom in Newcastle - Maitland with light wood cabinets, cement tiles, a drop-in sink and wood benchtops.
This is an example of a mid-sized contemporary bathroom in Newcastle - Maitland with light wood cabinets, cement tiles, a drop-in sink and wood benchtops.
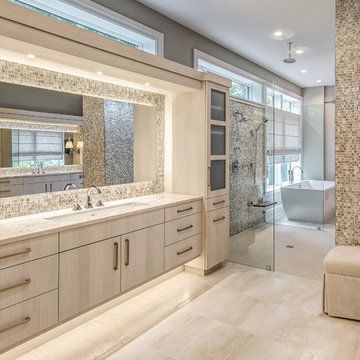
Photo of a beach style master bathroom in Other with flat-panel cabinets, light wood cabinets, a curbless shower, beige tile, mosaic tile, grey walls, an undermount sink, beige floor, an open shower and beige benchtops.
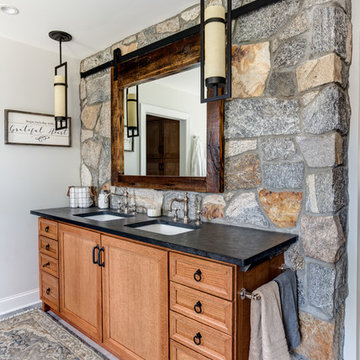
This Vanity by Starmark is topped with a reclaimed barnwood mirror on typical sliding barn door track. Revealing behind is a recessed medicine cabinet into a natural stone wall.
Chris Veith
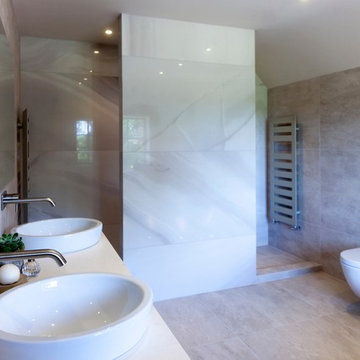
Working with an alongside Award Winning Janey Butler Interiors, creating n elegant Main Bedroom En-Suite Bathroom / Wet Room with walk in open rain shower, created using stunning Italian Porcelain Tiles. With under floor heating and Lutron Lighting & heat exchange throughout the whole of the house . Powder coated radiators in a calming colour to compliment this interior. The double walk in shower area has been created using a stunning large format tile which has a wonderful soft vein running through its design. A complimenting stone effect large tile for the walls and floor. Large Egg Bath with floor lit low LED lighting.
Brushed Stainelss Steel taps and fixtures throughout and a wall mounted toilet with wall mounted flush fitting flush.
Double His and Her sink with wood veneer wall mounted cupboard with lots of storage and soft close cupboards and drawers.
A beautiful relaxing room with calming colour tones and luxury design,
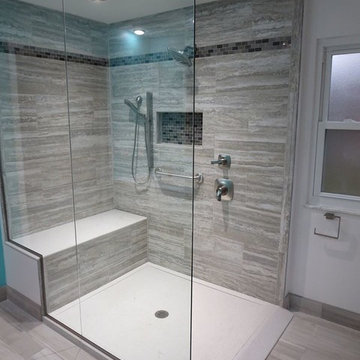
Large walk in shower 48x72" with 19" bench. Bench and floor is Onyx Collection solid surface. The ramp and grab bar make this a wheel chair accessible space.
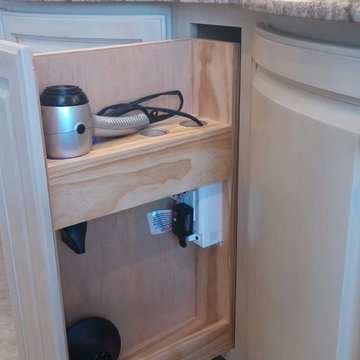
A & E Construction. Vanity storage at its best! This convenient pull out storage system includes spaces for your vanity accessories, including an outlet for your hair dryer and curling iron. This gorgeous custom-made curved double vanity features Golden Cascade Granite, brushed nickel Rohl Faucets and undermount sinks. Belle Mead, NJ.
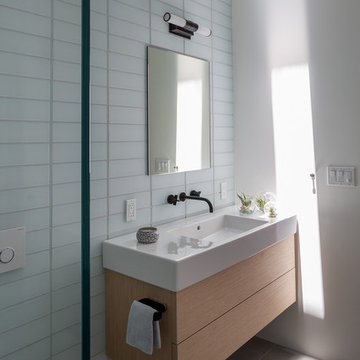
Photo of a mid-sized contemporary 3/4 bathroom in San Francisco with flat-panel cabinets, light wood cabinets, glass tile, a wall-mount toilet, white walls, an integrated sink, grey floor, white benchtops and porcelain floors.

Inspiration for a large transitional master bathroom in Salt Lake City with light wood cabinets, a freestanding tub, a double shower, a one-piece toilet, white tile, white walls, marble floors, a drop-in sink, granite benchtops, multi-coloured floor, a hinged shower door, black benchtops, a shower seat, a double vanity, a built-in vanity and flat-panel cabinets.
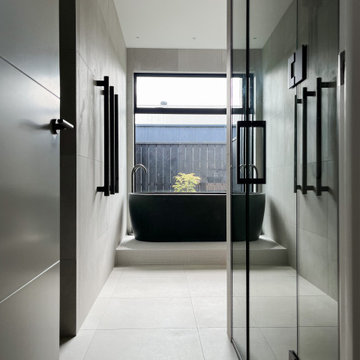
Main Bathroom
Inspiration for a large contemporary kids bathroom in Hamilton with raised-panel cabinets, light wood cabinets, a freestanding tub, an alcove shower, gray tile, porcelain tile, wood benchtops, a single vanity, a floating vanity, a one-piece toilet, grey walls, porcelain floors, a vessel sink, grey floor, a hinged shower door and a niche.
Inspiration for a large contemporary kids bathroom in Hamilton with raised-panel cabinets, light wood cabinets, a freestanding tub, an alcove shower, gray tile, porcelain tile, wood benchtops, a single vanity, a floating vanity, a one-piece toilet, grey walls, porcelain floors, a vessel sink, grey floor, a hinged shower door and a niche.
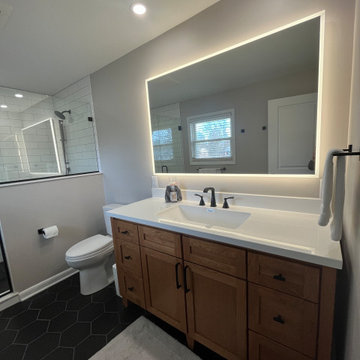
This master bathroom remodel features a spacious, walk-in shower equipped with a handheld shower head and a niche. The custom glass enclosure makes the shower bright and open. The black hex floor and shower pan tile are a fantastic modern touch to this warm and cozy bathroom. The LED lighted mirror adds a luxurious feel to the beautiful wood vanity. This master bath makes perfect use of the limited space.
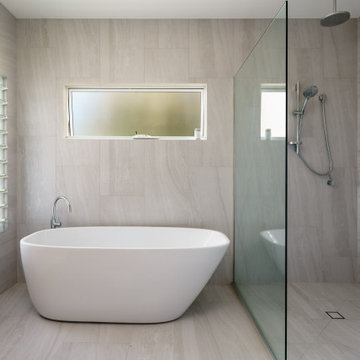
This is an example of a contemporary master bathroom in Sunshine Coast with light wood cabinets, a freestanding tub, an open shower, gray tile, grey walls, engineered quartz benchtops, grey floor, an open shower, white benchtops, an enclosed toilet, a double vanity and a floating vanity.
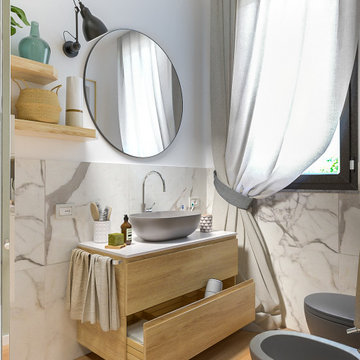
Liadesign
Inspiration for a mid-sized scandinavian master bathroom in Milan with flat-panel cabinets, light wood cabinets, a corner shower, a two-piece toilet, black and white tile, porcelain tile, multi-coloured walls, light hardwood floors, a vessel sink, laminate benchtops, a hinged shower door, white benchtops, a niche, a single vanity, a floating vanity and recessed.
Inspiration for a mid-sized scandinavian master bathroom in Milan with flat-panel cabinets, light wood cabinets, a corner shower, a two-piece toilet, black and white tile, porcelain tile, multi-coloured walls, light hardwood floors, a vessel sink, laminate benchtops, a hinged shower door, white benchtops, a niche, a single vanity, a floating vanity and recessed.
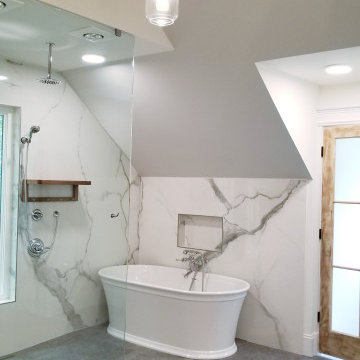
In this 90's cape cod home, we used the space from an overly large bedroom, an oddly deep but narrow closet and the existing garden-tub focused master bath with two dormers, to create a master suite trio that was perfectly proportioned to the client's needs. They wanted a much larger closet but also wanted a large dual shower, and a better-proportioned tub. We stuck with pedestal sinks but upgraded them to large recessed medicine cabinets, vintage styled. And they loved the idea of a concrete floor and large stone walls with low maintenance. For the walls, we brought in a European product that is new for the U.S. - Porcelain Panels that are an eye-popping 5.5 ft. x 10.5 ft. We used a 2ft x 4ft concrete-look porcelain tile for the floor. This bathroom has a mix of low and high ceilings, but a functional arrangement instead of the dreaded “vault-for-no-purpose-bathroom”. We used 8.5 ft ceiling areas for both the shower and the vanity’s producing a symmetry about the toilet room door. The right runner-rug in the center of this bath (not shown yet unfortunately), completes the functional layout, and will look pretty good too.
Of course, no design is close to finished without plenty of well thought out light. The bathroom uses all low-heat, high lumen, LED, 7” low profile surface mounting lighting (whoa that’s a mouthful- but, lighting is critical!). Two 7” LED fixtures light up the shower and the tub and we added two heat lamps for this open shower design. The shower also has a super-quiet moisture-exhaust fan. The customized (ikea) closet has the same lighting and the vanity space has both flanking and overhead LED lighting at 3500K temperature. Natural Light? Yes, and lot’s of it. On the second floor facing the woods, we added custom-sized operable casement windows in the shower, and custom antiqued expansive 4-lite doors on both the toilet room door and the main bath entry which is also a pocket door with a transom over it. We incorporated the trim style: fluted trims and door pediments, that was already throughout the home into these spaces, and we blended vintage and classic elements using modern proportions & patterns along with mix of metal finishes that were in tonal agreement with a simple color scheme. We added teak shower shelves and custom antiqued pine doors, adding these natural wood accents for that subtle warm contrast – and we presented!
Oh btw – we also matched the expansive doors we put in the master bath, on the front entry door, and added some gas lanterns on either side. We also replaced all the carpet in the home and upgraded their stairs with metal balusters and new handrails and coloring.
This client couple, they’re in love again!
Grey Bathroom Design Ideas with Light Wood Cabinets
9