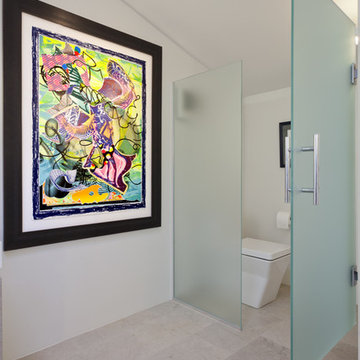Grey Bathroom Design Ideas with Light Wood Cabinets
Refine by:
Budget
Sort by:Popular Today
221 - 240 of 4,691 photos
Item 1 of 3

© Lassiter Photography | ReVisionCharlotte.com
Photo of a mid-sized midcentury master bathroom in Charlotte with recessed-panel cabinets, light wood cabinets, a double shower, a two-piece toilet, green tile, ceramic tile, white walls, ceramic floors, an undermount sink, engineered quartz benchtops, black floor, a hinged shower door, white benchtops, a shower seat, a double vanity, a floating vanity and wallpaper.
Photo of a mid-sized midcentury master bathroom in Charlotte with recessed-panel cabinets, light wood cabinets, a double shower, a two-piece toilet, green tile, ceramic tile, white walls, ceramic floors, an undermount sink, engineered quartz benchtops, black floor, a hinged shower door, white benchtops, a shower seat, a double vanity, a floating vanity and wallpaper.
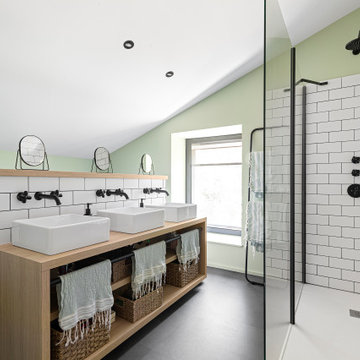
@Florian Peallat
Photo of a contemporary bathroom in Lyon with open cabinets, light wood cabinets, white tile, subway tile, green walls, a vessel sink, wood benchtops, black floor, an open shower, beige benchtops, a double vanity, a floating vanity and vaulted.
Photo of a contemporary bathroom in Lyon with open cabinets, light wood cabinets, white tile, subway tile, green walls, a vessel sink, wood benchtops, black floor, an open shower, beige benchtops, a double vanity, a floating vanity and vaulted.
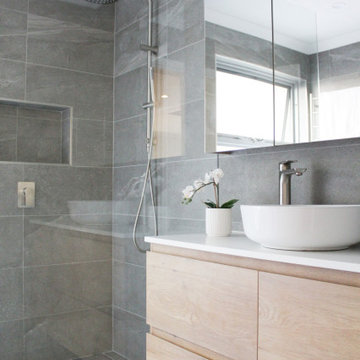
Wall Hung Vanity, Walk In Shower, Shower Niche, Mirror Cabinet, Shower Combo, Brushed Brass Tapware, Dark Bathroom, Oak an Dark Vanity Combo, OTB Bathrooms, On the Ball Bathrooms
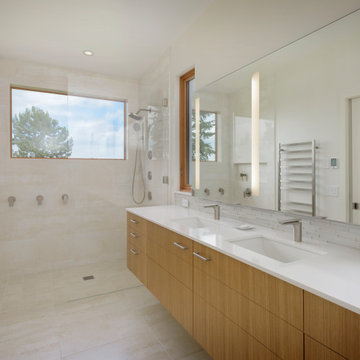
This is an example of a midcentury 3/4 bathroom in Seattle with flat-panel cabinets, light wood cabinets, a curbless shower, beige tile, beige walls, an undermount sink, beige floor, an open shower, white benchtops, a double vanity and a floating vanity.
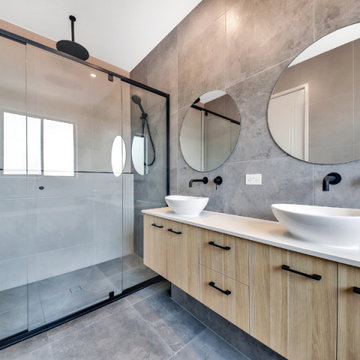
Inspiration for a small modern master bathroom in Brisbane with flat-panel cabinets, light wood cabinets, a corner shower, a one-piece toilet, gray tile, subway tile, white walls, porcelain floors, a vessel sink, granite benchtops, grey floor, a hinged shower door and white benchtops.
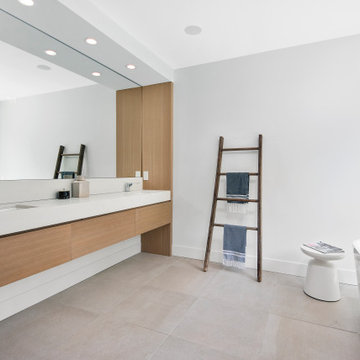
This couple purchased a second home as a respite from city living. Living primarily in downtown Chicago the couple desired a place to connect with nature. The home is located on 80 acres and is situated far back on a wooded lot with a pond, pool and a detached rec room. The home includes four bedrooms and one bunkroom along with five full baths.
The home was stripped down to the studs, a total gut. Linc modified the exterior and created a modern look by removing the balconies on the exterior, removing the roof overhang, adding vertical siding and painting the structure black. The garage was converted into a detached rec room and a new pool was added complete with outdoor shower, concrete pavers, ipe wood wall and a limestone surround.
1st Floor Master Bathroom Details:
Features a picture window, custom vanity in white oak, curb less shower and a freestanding tub. Showerhead, tile and tub all from Porcelainosa.
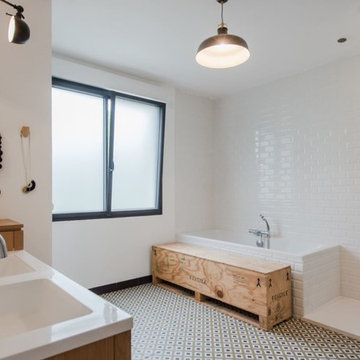
Jours & Nuits © 2018 Houzz
Inspiration for a large eclectic master bathroom in Nantes with light wood cabinets, an undermount tub, a curbless shower, white tile, subway tile, cement tiles and a console sink.
Inspiration for a large eclectic master bathroom in Nantes with light wood cabinets, an undermount tub, a curbless shower, white tile, subway tile, cement tiles and a console sink.
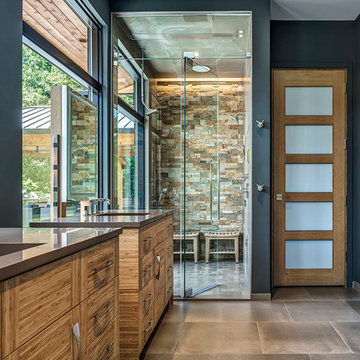
Justin Maconochie
This is an example of a contemporary master bathroom in Detroit with light wood cabinets, an alcove shower, multi-coloured tile, blue walls, brown floor, a hinged shower door, brown benchtops and flat-panel cabinets.
This is an example of a contemporary master bathroom in Detroit with light wood cabinets, an alcove shower, multi-coloured tile, blue walls, brown floor, a hinged shower door, brown benchtops and flat-panel cabinets.
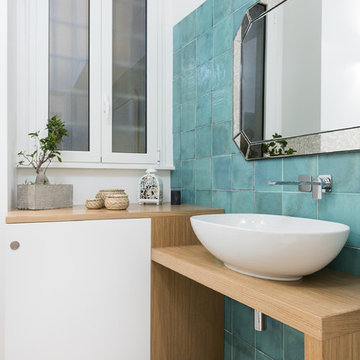
Paolo Fusco
Photo of a mid-sized contemporary 3/4 bathroom in Rome with flat-panel cabinets, light wood cabinets, a bidet, blue walls, a vessel sink, wood benchtops, grey floor, blue tile and beige benchtops.
Photo of a mid-sized contemporary 3/4 bathroom in Rome with flat-panel cabinets, light wood cabinets, a bidet, blue walls, a vessel sink, wood benchtops, grey floor, blue tile and beige benchtops.
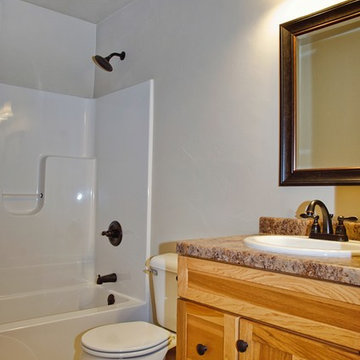
As you can see the bathroom vanity and countertop ties in nicely with the rest of the home.
Mid-sized country master bathroom in Other with recessed-panel cabinets, light wood cabinets, a drop-in tub, a shower/bathtub combo, a two-piece toilet, beige tile, beige walls, linoleum floors, a drop-in sink, laminate benchtops, brown floor and a shower curtain.
Mid-sized country master bathroom in Other with recessed-panel cabinets, light wood cabinets, a drop-in tub, a shower/bathtub combo, a two-piece toilet, beige tile, beige walls, linoleum floors, a drop-in sink, laminate benchtops, brown floor and a shower curtain.
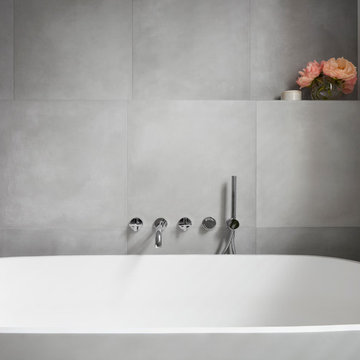
Tom Roe
This is an example of a large contemporary master bathroom in Melbourne with flat-panel cabinets, light wood cabinets, a freestanding tub, an open shower, gray tile, white tile, mosaic tile, white walls, mosaic tile floors, a vessel sink and solid surface benchtops.
This is an example of a large contemporary master bathroom in Melbourne with flat-panel cabinets, light wood cabinets, a freestanding tub, an open shower, gray tile, white tile, mosaic tile, white walls, mosaic tile floors, a vessel sink and solid surface benchtops.
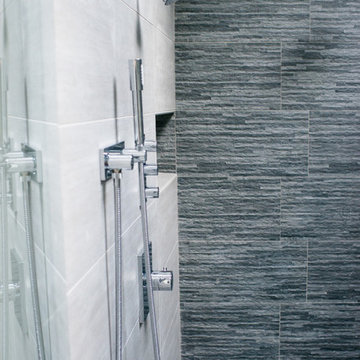
Kristina O'Brien Photography
Large transitional master bathroom in Portland Maine with flat-panel cabinets, light wood cabinets, a corner tub, an alcove shower, a two-piece toilet, white tile, white walls, ceramic floors and an undermount sink.
Large transitional master bathroom in Portland Maine with flat-panel cabinets, light wood cabinets, a corner tub, an alcove shower, a two-piece toilet, white tile, white walls, ceramic floors and an undermount sink.
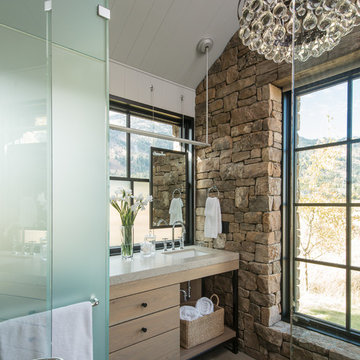
Photo of a mid-sized country master bathroom in Other with light wood cabinets, brown walls, limestone floors, an integrated sink, granite benchtops and flat-panel cabinets.
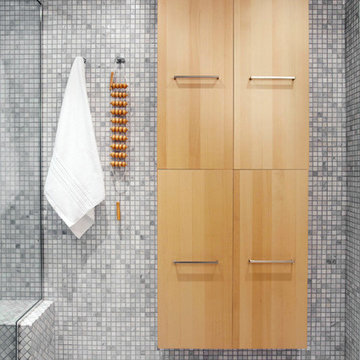
Photo by Chris Lawson
Design ideas for a mid-sized contemporary master bathroom in Toronto with flat-panel cabinets, light wood cabinets, a one-piece toilet, gray tile, grey walls, marble floors, a drop-in sink, an alcove shower, marble, grey floor and a hinged shower door.
Design ideas for a mid-sized contemporary master bathroom in Toronto with flat-panel cabinets, light wood cabinets, a one-piece toilet, gray tile, grey walls, marble floors, a drop-in sink, an alcove shower, marble, grey floor and a hinged shower door.
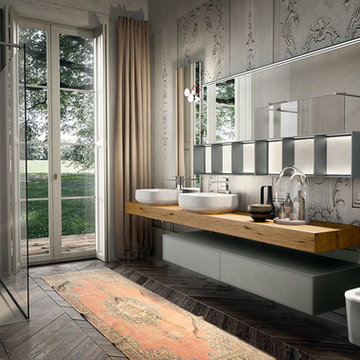
This is an example of a large modern master bathroom in New York with a vessel sink, furniture-like cabinets, light wood cabinets, wood benchtops, a bidet and dark hardwood floors.

This is an example of a large transitional master bathroom in Phoenix with recessed-panel cabinets, light wood cabinets, a freestanding tub, an open shower, a bidet, white tile, porcelain tile, white walls, porcelain floors, an undermount sink, marble benchtops, grey floor, a hinged shower door, white benchtops, a niche, a double vanity, a freestanding vanity, coffered and decorative wall panelling.

The client came to us looking for a bathroom remodel for their Glen Park home. They had two seemingly opposing interests—creating a spa getaway and a child-friendly bathroom.
The space served many roles. It was the main guest restroom, mom’s get-ready and relax space, and the kids’ stomping grounds. We took all of these functional needs and incorporated them with mom’s aesthetic goals.
First, we doubled the medicine cabinets to provide ample storage space. Rounded-top, dark metal mirrors created a soft but modern appearance. Then, we paired these with a wooden floating vanity with black hardware and a simple white sink. This piece brought in a natural, spa feel and made space for the kids to store their step stool.
We enveloped the room with a simple stone floor and white subway tiles set vertically to elongate the small space.
As the centerpiece, we chose a large, sleek tub and surrounded it in an entirely unique textured stone tile. Tactile and warm, the tile created a soothing, restful environment. We added an inset for storage, plenty of black metal hooks for the kids’ accessories, and modern black metal faucets and showerheads.
Finally, we accented the space with orb sconces for a starlet illusion.
Once the design was set, we prepared site measurements and permit drawings, sourced all materials, and vetted contractors. We assisted in working with vendors and communicating between all parties.
This little space now serves as the portfolio piece of the home.

This is an example of a mid-sized modern 3/4 bathroom in Melbourne with flat-panel cabinets, light wood cabinets, an open shower, a wall-mount toilet, blue tile, cement tile, grey walls, cement tiles, a vessel sink, wood benchtops, grey floor, an open shower, brown benchtops, a niche, a single vanity and a floating vanity.
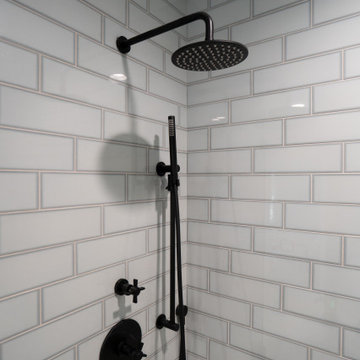
This master bath makeover added a freestanding tub, and by using a tile with a bit of color (aqua) the tub really pops in the space. This double vanity is a RH Kemper vanity, but we added a custom slab top with a 4" apron edge and we changed out the hardware to coordinate with our matte black plumbing fixtures. A large shower with a bench finish it off in style.
Grey Bathroom Design Ideas with Light Wood Cabinets
12
