Grey Bathroom Design Ideas with Raised-panel Cabinets
Refine by:
Budget
Sort by:Popular Today
181 - 200 of 8,368 photos
Item 1 of 3
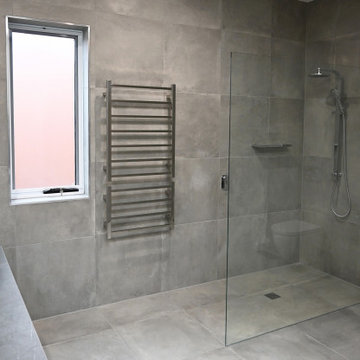
Photo: SG2 design
Large contemporary master bathroom in Melbourne with raised-panel cabinets, brown cabinets, an open shower, a wall-mount toilet, gray tile, porcelain tile, grey walls, porcelain floors, tile benchtops, grey floor, an open shower, grey benchtops, a laundry, a double vanity and a floating vanity.
Large contemporary master bathroom in Melbourne with raised-panel cabinets, brown cabinets, an open shower, a wall-mount toilet, gray tile, porcelain tile, grey walls, porcelain floors, tile benchtops, grey floor, an open shower, grey benchtops, a laundry, a double vanity and a floating vanity.
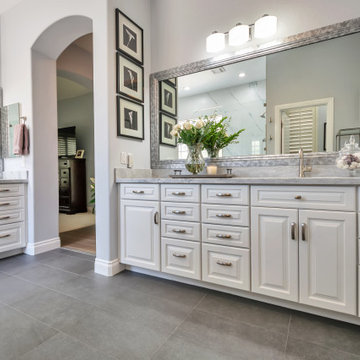
Mid-sized transitional master bathroom in Phoenix with raised-panel cabinets, white cabinets, an open shower, white tile, porcelain tile, purple walls, porcelain floors, an undermount sink, marble benchtops, grey floor, an open shower, white benchtops, a shower seat, a double vanity and a built-in vanity.
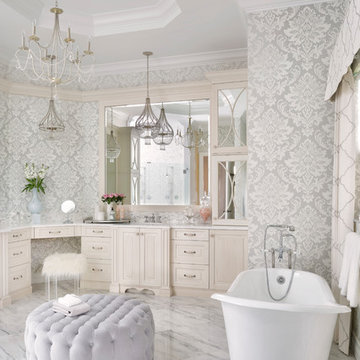
JESSICA GLYNN
Design ideas for a traditional master bathroom in Miami with beige cabinets, a claw-foot tub, marble floors, multi-coloured walls, multi-coloured floor and raised-panel cabinets.
Design ideas for a traditional master bathroom in Miami with beige cabinets, a claw-foot tub, marble floors, multi-coloured walls, multi-coloured floor and raised-panel cabinets.
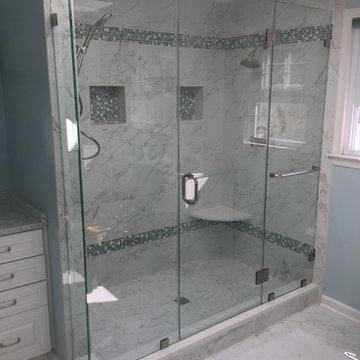
Photo of a mid-sized contemporary 3/4 bathroom in DC Metro with raised-panel cabinets, white cabinets, an alcove shower, a one-piece toilet, gray tile, stone tile, grey walls, marble floors, an undermount sink, marble benchtops, white floor and a hinged shower door.
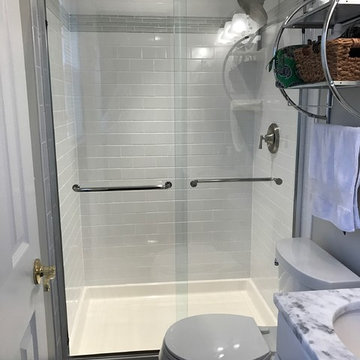
Walk-in shower with frameless shower doors and subway tile.
Small contemporary 3/4 bathroom in DC Metro with white tile, ceramic tile, porcelain floors, raised-panel cabinets, white cabinets, an alcove shower, a two-piece toilet, grey walls, an undermount sink, marble benchtops, brown floor and a sliding shower screen.
Small contemporary 3/4 bathroom in DC Metro with white tile, ceramic tile, porcelain floors, raised-panel cabinets, white cabinets, an alcove shower, a two-piece toilet, grey walls, an undermount sink, marble benchtops, brown floor and a sliding shower screen.
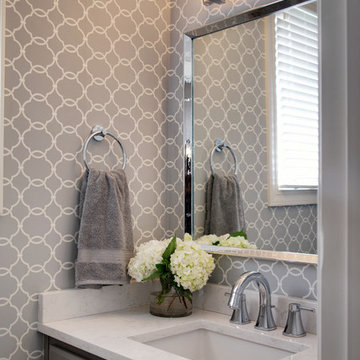
The powder room needed an update from the maple cabinets to a gray to match the island in the kitchen. A modern patterned wallpaper was the perfect choice to give the small area style and will wear well with a young family.
Design Connection, Inc. provided space plans, cabinets, countertops, accessories, plumbing fixtures, wall coverings, light fixtures, hard wood floors and installation of all materials and project management.
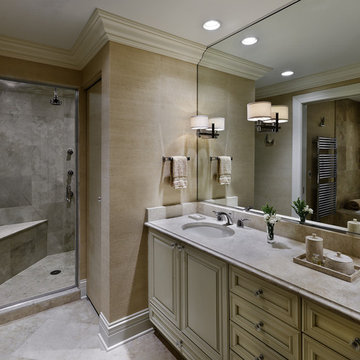
This is an example of a mid-sized contemporary master bathroom in Chicago with raised-panel cabinets, beige cabinets, a drop-in tub, an alcove shower, gray tile, marble, beige walls, marble floors, an undermount sink, marble benchtops, white floor and a hinged shower door.
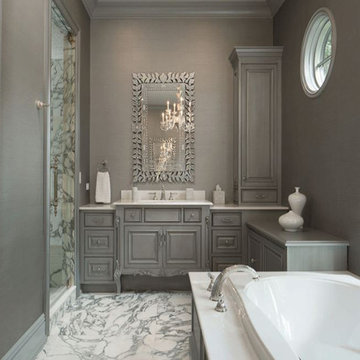
Wittefini
Inspiration for an expansive transitional master bathroom in Chicago with marble benchtops, white tile, grey walls, grey cabinets, a drop-in tub, an alcove shower, marble floors, raised-panel cabinets, a two-piece toilet, stone slab, an undermount sink, white floor and a hinged shower door.
Inspiration for an expansive transitional master bathroom in Chicago with marble benchtops, white tile, grey walls, grey cabinets, a drop-in tub, an alcove shower, marble floors, raised-panel cabinets, a two-piece toilet, stone slab, an undermount sink, white floor and a hinged shower door.
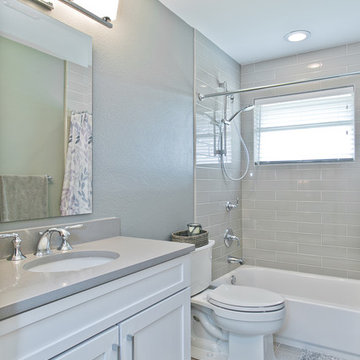
Photo of a mid-sized transitional 3/4 bathroom in Dallas with an undermount sink, raised-panel cabinets, white cabinets, solid surface benchtops, an alcove tub, a two-piece toilet, gray tile, subway tile, grey walls, porcelain floors and a shower/bathtub combo.
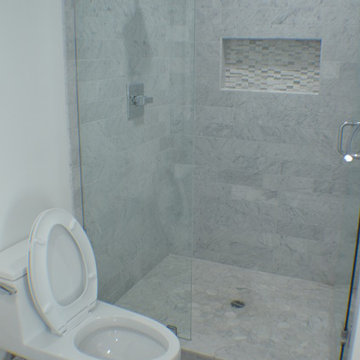
This remodeled bathroom included installation of recessed shower shelf, shower head, toilet, glass shower door, tiled shower walls and tiled flooring.
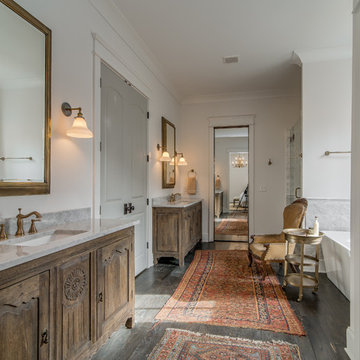
Photo of a transitional bathroom in Nashville with an undermount sink, medium wood cabinets, a freestanding tub, an alcove shower and raised-panel cabinets.
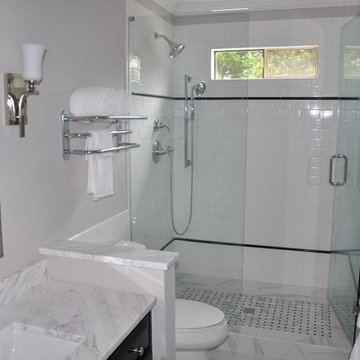
This guest bathroom was out dated and dull. The customer requested a traditional retro tile design in white subway tile. a Black and white Carrara Marble basket weave mosaic was used for the shower floor and bath floor. The existing hardwood cabinet with raised panel doors was simply painted black. White Carrara Marble was used for the vanity top. The antique mirror is accented with sconce lights on each side
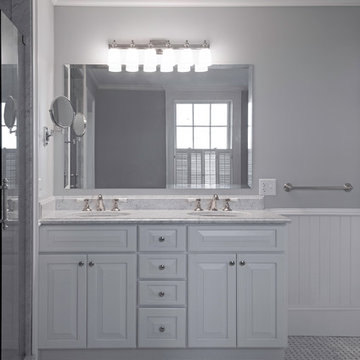
This historic home in Westerly, RI, features Tedd Wood Cabinetry bath vanities. Capital Door style in white finish.
Designer Credit: Lauren Burnap
Expansive beach style master bathroom in Providence with raised-panel cabinets, blue cabinets, a corner tub, a corner shower, a two-piece toilet, white tile, ceramic tile, grey walls, mosaic tile floors, an undermount sink and engineered quartz benchtops.
Expansive beach style master bathroom in Providence with raised-panel cabinets, blue cabinets, a corner tub, a corner shower, a two-piece toilet, white tile, ceramic tile, grey walls, mosaic tile floors, an undermount sink and engineered quartz benchtops.
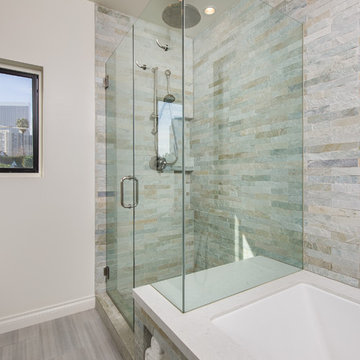
Unlimited Style Photography
Design ideas for a small traditional master bathroom in Los Angeles with raised-panel cabinets, a drop-in tub, a corner shower, a one-piece toilet, multi-coloured tile, stone tile, white walls, porcelain floors, an undermount sink and engineered quartz benchtops.
Design ideas for a small traditional master bathroom in Los Angeles with raised-panel cabinets, a drop-in tub, a corner shower, a one-piece toilet, multi-coloured tile, stone tile, white walls, porcelain floors, an undermount sink and engineered quartz benchtops.
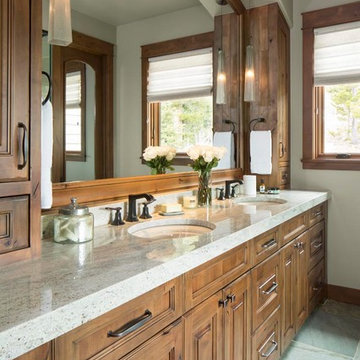
This lovely vanity and large mirror both frame and reflect the views. Quartz flooring provides color and texture below rich wood cabinets.
This is an example of a large country master wet room bathroom in Denver with raised-panel cabinets, medium wood cabinets, a drop-in tub, green tile, porcelain tile, beige walls, slate floors, an undermount sink, granite benchtops, green floor, a hinged shower door, beige benchtops and a double vanity.
This is an example of a large country master wet room bathroom in Denver with raised-panel cabinets, medium wood cabinets, a drop-in tub, green tile, porcelain tile, beige walls, slate floors, an undermount sink, granite benchtops, green floor, a hinged shower door, beige benchtops and a double vanity.
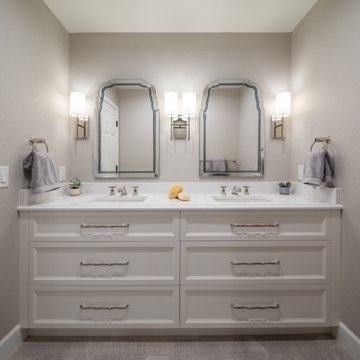
Jack and Jill bathrooms can also be elegant. This space boasts extra storage thanks to the drawer vanities, and elegance accented by the polished nickel fixtures bringing just a touch of a gold hue. Making the door way to the shower was necessary as this will be used for a a family member with mobility issues.
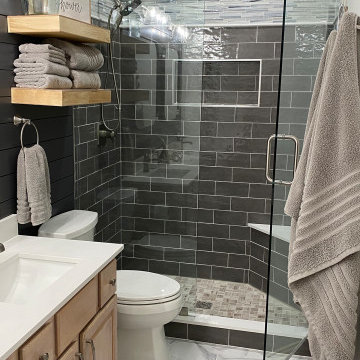
This gorgeous guest bathroom remodel turned an outdated hall bathroom into a guest's spa retreat. The classic gray subway tile mixed with dark gray shiplap lends a farmhouse feel, while the octagon, marble-look porcelain floor tile and brushed nickel accents add a modern vibe. Paired with the existing oak vanity and curved retro mirrors, this space has it all - a combination of colors and textures that invites you to come on in...
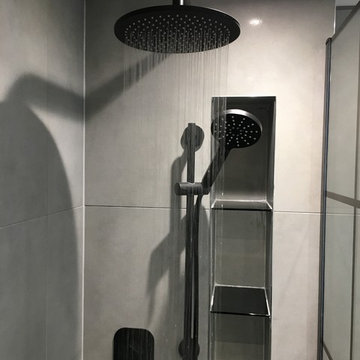
Design ideas for a mid-sized contemporary 3/4 bathroom in Dublin with raised-panel cabinets, medium wood cabinets, an open shower, a wall-mount toilet, gray tile, porcelain tile, grey walls, porcelain floors, a drop-in sink, glass benchtops, grey floor, an open shower and black benchtops.
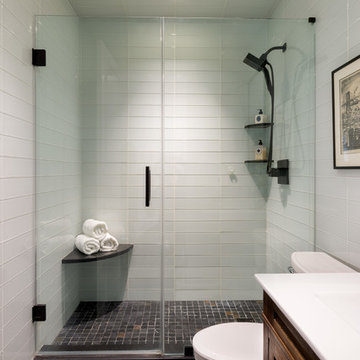
Glass tiles are installed in a stacked horizontal pattern which makes this bathroom appear larger. Clear glass shower doors add to the open feeling. The vanity and recessed mirror have great storage.
Paul S. Bartholomew - Photograper
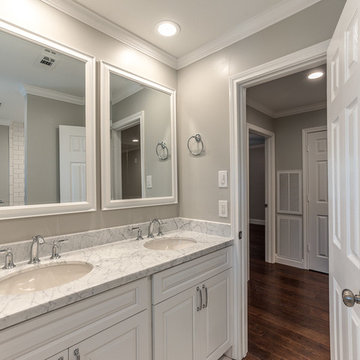
Photo of a mid-sized traditional kids bathroom in Houston with raised-panel cabinets, white cabinets, an alcove tub, a double shower, a one-piece toilet, white tile, subway tile, grey walls, porcelain floors, an undermount sink and marble benchtops.
Grey Bathroom Design Ideas with Raised-panel Cabinets
10

