Grey Bathroom Design Ideas with Raised-panel Cabinets
Refine by:
Budget
Sort by:Popular Today
161 - 180 of 8,377 photos
Item 1 of 3
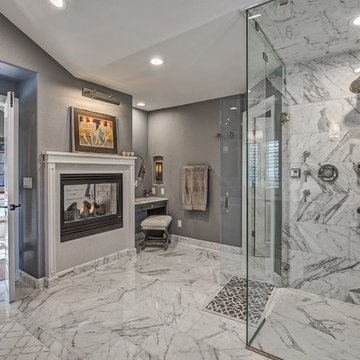
Teri Fotheringham Photography
Photo of a large transitional master bathroom in Denver with raised-panel cabinets, grey cabinets, a freestanding tub, a curbless shower, a one-piece toilet, white tile, stone tile, grey walls, marble floors, an undermount sink and marble benchtops.
Photo of a large transitional master bathroom in Denver with raised-panel cabinets, grey cabinets, a freestanding tub, a curbless shower, a one-piece toilet, white tile, stone tile, grey walls, marble floors, an undermount sink and marble benchtops.
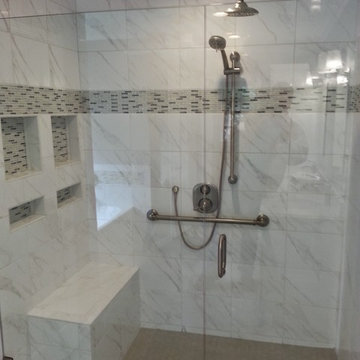
Inspiration for a mid-sized contemporary master bathroom in Houston with an integrated sink, raised-panel cabinets, white cabinets, quartzite benchtops, an alcove tub, an alcove shower, a two-piece toilet, white tile, porcelain tile, grey walls and slate floors.
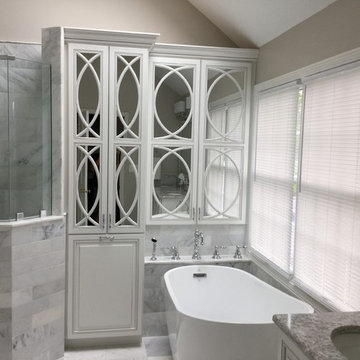
Simply stunning luxury bath remodel for our client. Our client came to us and wanted to update her existing master into a relaxing and visually stunning space. We used some of the best materials to make her dreams come true.. Amish custom cabinetry, carrera marble.
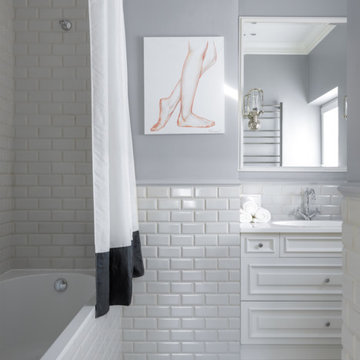
Солнышкова Ольга
Inspiration for a traditional master bathroom in Moscow with raised-panel cabinets, white cabinets, an alcove tub, a shower/bathtub combo, white tile, subway tile, a shower curtain, white benchtops, grey walls, an integrated sink, porcelain floors and white floor.
Inspiration for a traditional master bathroom in Moscow with raised-panel cabinets, white cabinets, an alcove tub, a shower/bathtub combo, white tile, subway tile, a shower curtain, white benchtops, grey walls, an integrated sink, porcelain floors and white floor.
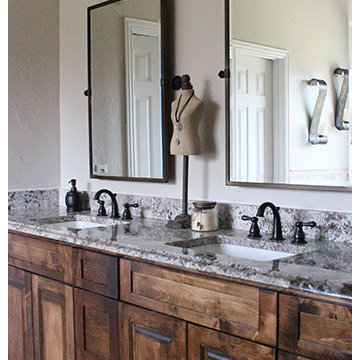
Inspiration for a large country master bathroom in Dallas with raised-panel cabinets, medium wood cabinets, white walls, an undermount sink and granite benchtops.
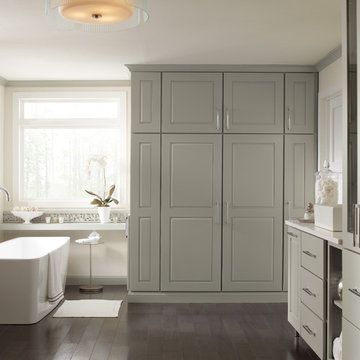
Brand: Cabinetry by Decora
Cabinet Style: Toulan
Finish: Sensible Hue
This is an example of a large modern master bathroom in Other with grey cabinets, a freestanding tub, white walls, dark hardwood floors, raised-panel cabinets, solid surface benchtops, a vessel sink, brown floor and white benchtops.
This is an example of a large modern master bathroom in Other with grey cabinets, a freestanding tub, white walls, dark hardwood floors, raised-panel cabinets, solid surface benchtops, a vessel sink, brown floor and white benchtops.
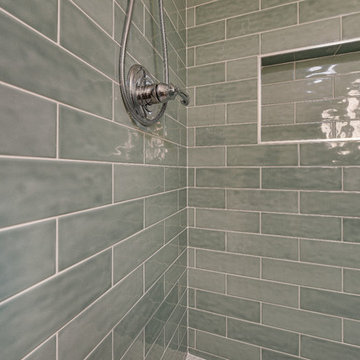
The basement bathroom had all sorts of quirkiness to it. The vanity was too small for a couple of growing kids, the shower was a corner shower and had a storage cabinet incorporated into the wall that was almost too tall to put anything into. This space was in need of a over haul. We updated the bathroom with a wall to wall shower, light bright paint, wood tile floors, vanity lights, and a big enough vanity for growing kids. The space is in a basement meaning that the walls were not tall. So we continued the tile and the mirror to the ceiling. This bathroom did not have any natural light and so it was important to have to make the bathroom light and bright. We added the glossy tile to reflect the ceiling and vanity lights.
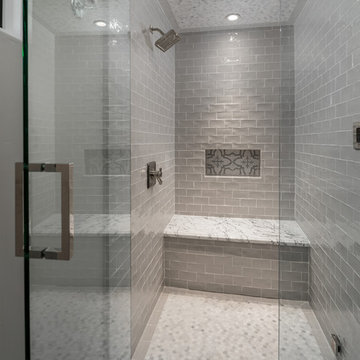
Walk-in shower with grey subway tile and a built-in marble shower bench.
Design ideas for an expansive mediterranean master bathroom in Phoenix with raised-panel cabinets, grey cabinets, a drop-in tub, an open shower, a one-piece toilet, multi-coloured tile, marble, beige walls, marble floors, an integrated sink, marble benchtops, multi-coloured floor, an open shower, multi-coloured benchtops, a shower seat, coffered and panelled walls.
Design ideas for an expansive mediterranean master bathroom in Phoenix with raised-panel cabinets, grey cabinets, a drop-in tub, an open shower, a one-piece toilet, multi-coloured tile, marble, beige walls, marble floors, an integrated sink, marble benchtops, multi-coloured floor, an open shower, multi-coloured benchtops, a shower seat, coffered and panelled walls.
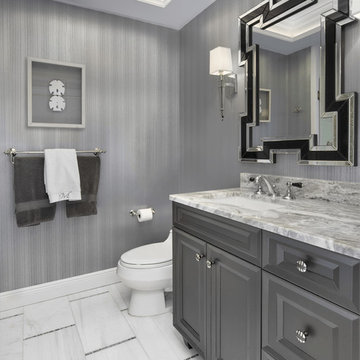
Design ideas for a traditional bathroom in Miami with raised-panel cabinets, grey cabinets, a one-piece toilet, grey walls and an undermount sink.
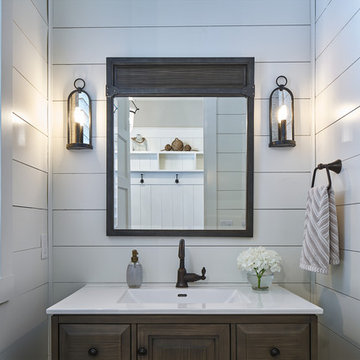
Love this compact powder room with the Plantation Shuttered windows, furniture look vanity, wooden mirror, wall sconces and a white granite counter.
Photo of a small transitional powder room in Atlanta with raised-panel cabinets, grey cabinets, a one-piece toilet, grey walls, an undermount sink and engineered quartz benchtops.
Photo of a small transitional powder room in Atlanta with raised-panel cabinets, grey cabinets, a one-piece toilet, grey walls, an undermount sink and engineered quartz benchtops.
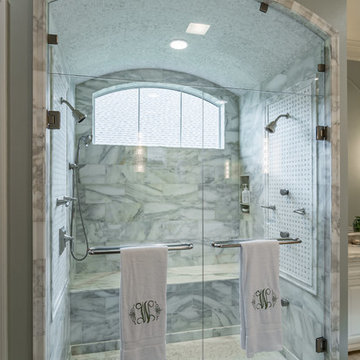
Virtual Tours by Jeff
(318) 465-0629
http://vtbyjeff.com
Design ideas for a mid-sized traditional master bathroom in New Orleans with raised-panel cabinets, white cabinets, a double shower, white tile, marble benchtops, blue walls, marble floors and an undermount sink.
Design ideas for a mid-sized traditional master bathroom in New Orleans with raised-panel cabinets, white cabinets, a double shower, white tile, marble benchtops, blue walls, marble floors and an undermount sink.
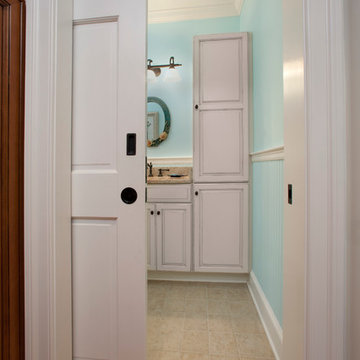
Joseph Mullan Photography
Photo of a small traditional 3/4 bathroom in Philadelphia with raised-panel cabinets, white cabinets, an open shower, a two-piece toilet, beige tile, ceramic tile, blue walls, ceramic floors, an undermount sink and granite benchtops.
Photo of a small traditional 3/4 bathroom in Philadelphia with raised-panel cabinets, white cabinets, an open shower, a two-piece toilet, beige tile, ceramic tile, blue walls, ceramic floors, an undermount sink and granite benchtops.
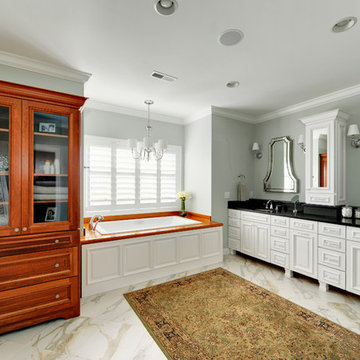
Countertop Wood: Plantation Teak
Category: Bathroom Countertop
Construction Style: Edge Grain
Wood Countertop Location: Millsboro, Delaware
Countertop Thickness: 1-3/4"
Wood Countertop Finish: Durata® Permanent in Satin
Kitchen Style: Traditional
Designer: Echelon Custom Homes
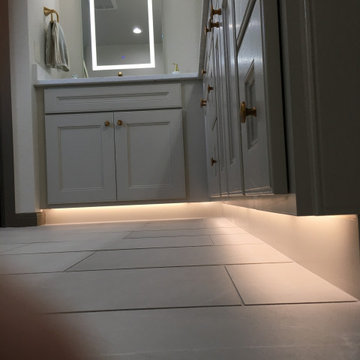
This Master Bath redo on Canyon Lake is the owner's dream. From a small shower, single vanity and no bench to this beautiful transition. A good to live on the lake, enjoy golfing and the luxury of this shower and master bath. The accent tile from Gemme Breccia Cenere Lux is the focus of the shower and has the playful look of splashing water. Quartz on the thresholds, bench and windowsills add that extra finishing touch she was looking for.
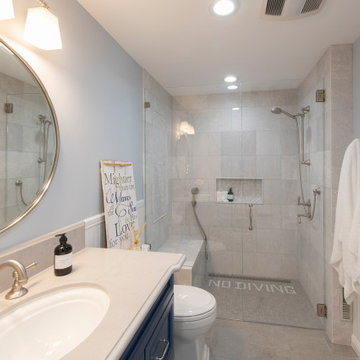
Pool bathroom in a transitional home. 3 Generations share this luxurious bathroom, complete with a shower bench, hand shower and versatile shower head. Custom vanity and countertop design elevate this pool bathroom.
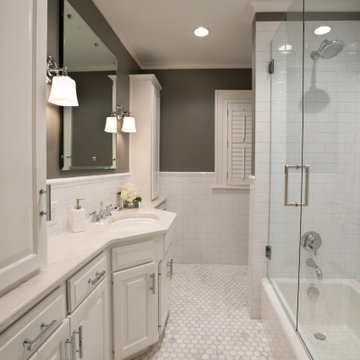
Hall bathroom remodel in KCMO country club area, house circa 1920
Inspiration for a mid-sized traditional bathroom in Kansas City with raised-panel cabinets, white cabinets, an alcove tub, a shower/bathtub combo, a two-piece toilet, white tile, ceramic tile, grey walls, marble floors, an undermount sink, engineered quartz benchtops, grey floor and grey benchtops.
Inspiration for a mid-sized traditional bathroom in Kansas City with raised-panel cabinets, white cabinets, an alcove tub, a shower/bathtub combo, a two-piece toilet, white tile, ceramic tile, grey walls, marble floors, an undermount sink, engineered quartz benchtops, grey floor and grey benchtops.
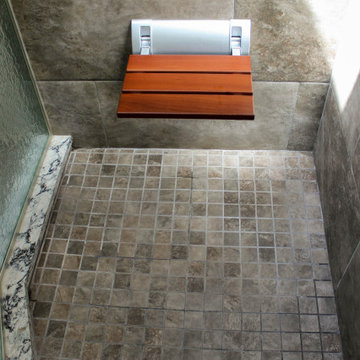
In this master bathroom project, a fiberglass shower was removed and replaced with a more modern larger custom tiled shower with a frameless glass door. We were able to minimize clutter in this small space by adding custom drawers for storage while working around plumbing. An additional sink was added to make the room more functional. Lighted mirrors were utilized to simplify the design and eliminate the need for additional light fixtures, therefore removing visual clutter.
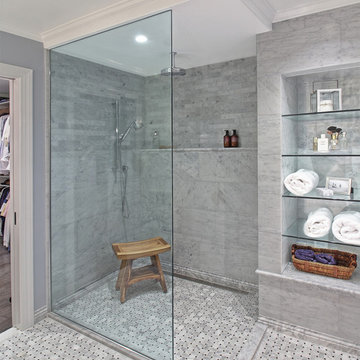
Design ideas for a mid-sized transitional master bathroom in DC Metro with raised-panel cabinets, grey cabinets, a corner shower, a one-piece toilet, gray tile, marble, grey walls, marble floors, an integrated sink, marble benchtops and an open shower.
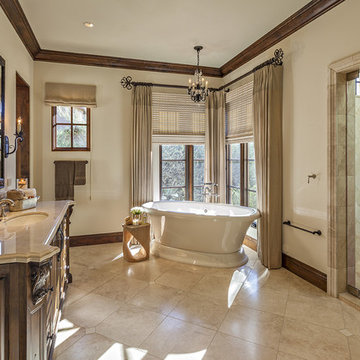
Inspiration for a mediterranean bathroom in Phoenix with dark wood cabinets, a freestanding tub, an alcove shower, beige tile, beige walls, an undermount sink, beige floor, a hinged shower door and raised-panel cabinets.
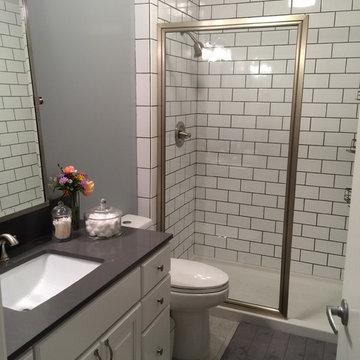
This is an example of a mid-sized transitional 3/4 bathroom in San Francisco with raised-panel cabinets, white cabinets, an alcove shower, a two-piece toilet, white tile, subway tile, grey walls, porcelain floors, an undermount sink, solid surface benchtops, grey floor, a hinged shower door and black benchtops.
Grey Bathroom Design Ideas with Raised-panel Cabinets
9

