Grey Bathroom Design Ideas with Raised-panel Cabinets
Sort by:Popular Today
101 - 120 of 8,371 photos
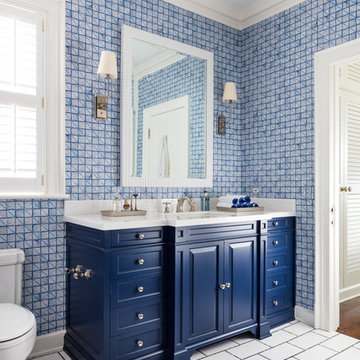
Photo of a tropical 3/4 bathroom in Miami with blue cabinets, a one-piece toilet, an undermount sink, white floor, blue walls and raised-panel cabinets.
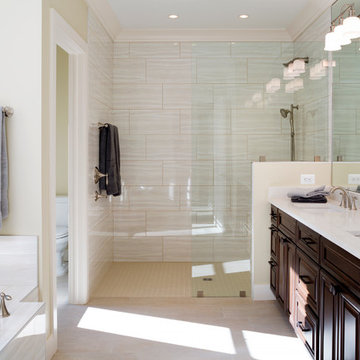
AV Architects + Builders
Location: Tysons, VA, USA
The Home for Life project was customized around our client’s lifestyle so that he could enjoy the home for many years to come. Designed with empty nesters and baby boomers in mind, our custom design used a different approach to the disparity of square footage on each floor.
The main level measures out at 2,300 square feet while the lower and upper levels of the home measure out at 1000 square feet each, respectively. The open floor plan of the main level features a master suite and master bath, personal office, kitchen and dining areas, and a two-car garage that opens to a mudroom and laundry room. The upper level features two generously sized en-suite bedrooms while the lower level features an extra guest room with a full bath and an exercise/rec room. The backyard offers 800 square feet of travertine patio with an elegant outdoor kitchen, while the front entry has a covered 300 square foot porch with custom landscape lighting.
The biggest challenge of the project was dealing with the size of the lot, measuring only a ¼ acre. Because the majority of square footage was dedicated to the main floor, we had to make sure that the main rooms had plenty of natural lighting. Our solution was to place the public spaces (Great room and outdoor patio) facing south, and the more private spaces (Bedrooms) facing north.
The common misconception with small homes is that they cannot factor in everything the homeowner wants. With our custom design, we created an open concept space that features all the amenities of a luxury lifestyle in a home measuring a total of 4300 square feet.
Jim Tetro Architectural Photography
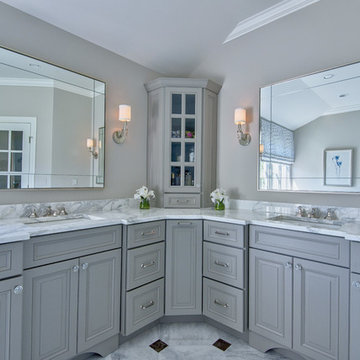
Nina Pomeroy
This is an example of a mid-sized traditional master bathroom in New York with raised-panel cabinets, grey cabinets, a freestanding tub, a corner shower, a two-piece toilet, beige walls, marble floors, an undermount sink and marble benchtops.
This is an example of a mid-sized traditional master bathroom in New York with raised-panel cabinets, grey cabinets, a freestanding tub, a corner shower, a two-piece toilet, beige walls, marble floors, an undermount sink and marble benchtops.
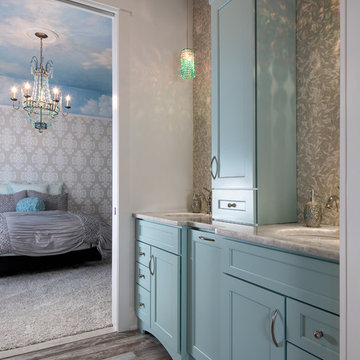
Dura Supreme Cabinetry. Kate Benjamin Photography, Lindsey Markel Kitchen & Bath Designer, Shana Smith Interior Designer and Don Henderson Custom Installer.
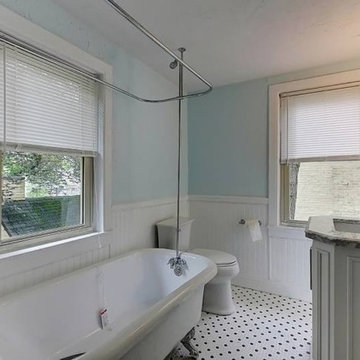
I had the opportunity to renovate an old farmhouse. The first issue was the home was built before a bathroom was ever in the home and as a result, the only bathroom was on the first floor off of the dining room. I took a large closet off of one of the bedrooms and re-framed a hallway to separate it. I then used the space to design a vintage bathroom to go with the style and age of the home. This included installing small black and white octagon tiles, wainscoting, a new claw foot tub with chrome fixtures as well as light fixtures, medicine cabinet, vanity and toilet to match the style.
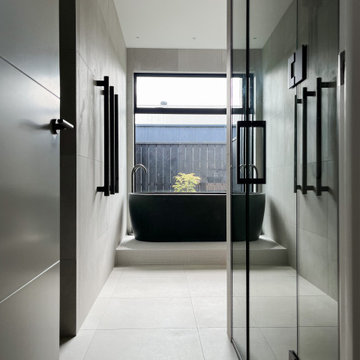
Main Bathroom
Inspiration for a large contemporary kids bathroom in Hamilton with raised-panel cabinets, light wood cabinets, a freestanding tub, an alcove shower, gray tile, porcelain tile, wood benchtops, a single vanity, a floating vanity, a one-piece toilet, grey walls, porcelain floors, a vessel sink, grey floor, a hinged shower door and a niche.
Inspiration for a large contemporary kids bathroom in Hamilton with raised-panel cabinets, light wood cabinets, a freestanding tub, an alcove shower, gray tile, porcelain tile, wood benchtops, a single vanity, a floating vanity, a one-piece toilet, grey walls, porcelain floors, a vessel sink, grey floor, a hinged shower door and a niche.
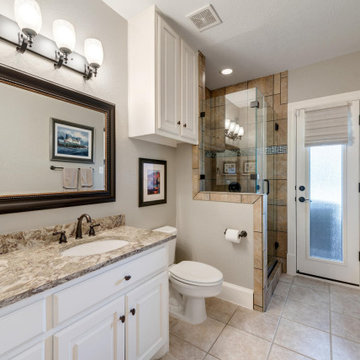
Upon relocation from Atlanta to DFW area, this two executive couple wanted a comfortable home for the short years they would be here. Market friendly updates were made, and a few short years later, they realized a a whopping 30% gain in home value.

Large country bathroom in Other with raised-panel cabinets, grey cabinets, black and white tile, ceramic tile, grey walls, ceramic floors, solid surface benchtops, black floor, white benchtops, an enclosed toilet, a double vanity, a built-in vanity and planked wall panelling.
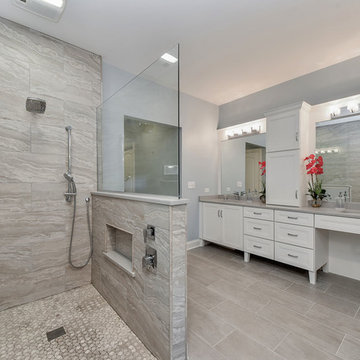
Photo of a large transitional master bathroom in Houston with raised-panel cabinets, white cabinets, an open shower, gray tile, white walls, slate floors, an integrated sink, concrete benchtops, grey floor, an open shower and grey benchtops.
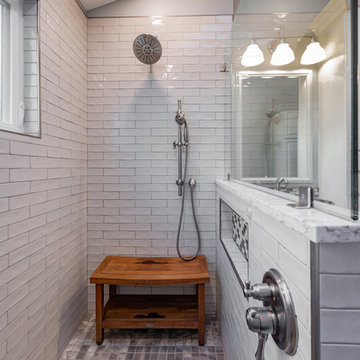
Inspiration for a mid-sized transitional master bathroom in Philadelphia with raised-panel cabinets, white cabinets, an open shower, a two-piece toilet, white tile, ceramic tile, grey walls, porcelain floors, a vessel sink, engineered quartz benchtops, black floor, an open shower and white benchtops.
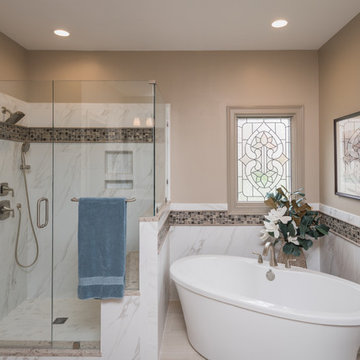
Bill Worley
Design ideas for a large transitional master bathroom in Louisville with raised-panel cabinets, dark wood cabinets, a freestanding tub, a corner shower, white tile, marble, beige walls, porcelain floors, an undermount sink, engineered quartz benchtops, beige floor and a hinged shower door.
Design ideas for a large transitional master bathroom in Louisville with raised-panel cabinets, dark wood cabinets, a freestanding tub, a corner shower, white tile, marble, beige walls, porcelain floors, an undermount sink, engineered quartz benchtops, beige floor and a hinged shower door.
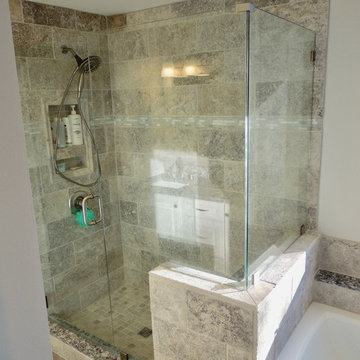
Inspiration for a large traditional master bathroom in Detroit with raised-panel cabinets, white cabinets, a drop-in tub, an open shower, gray tile, stone tile, grey walls, ceramic floors, an undermount sink, engineered quartz benchtops, beige floor and a hinged shower door.
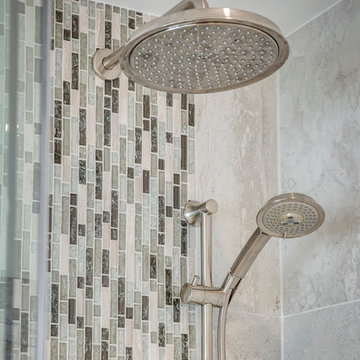
Photo credits to John Goldstein at Gold Media.
Design ideas for a large contemporary master bathroom in Toronto with raised-panel cabinets, white cabinets, a corner shower, multi-coloured tile, mosaic tile, white walls, porcelain floors, an undermount sink, solid surface benchtops, beige floor and a hinged shower door.
Design ideas for a large contemporary master bathroom in Toronto with raised-panel cabinets, white cabinets, a corner shower, multi-coloured tile, mosaic tile, white walls, porcelain floors, an undermount sink, solid surface benchtops, beige floor and a hinged shower door.
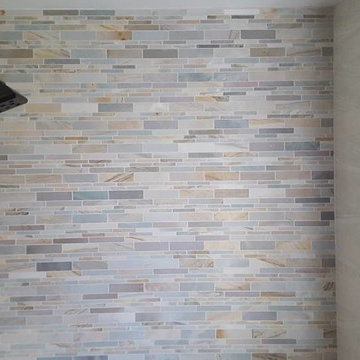
Transitional bathroom in Boston with raised-panel cabinets, dark wood cabinets and an alcove tub.
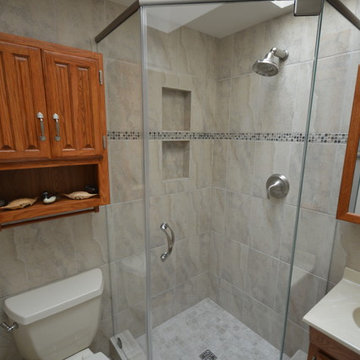
This is an example of a small arts and crafts bathroom in Baltimore with an integrated sink, raised-panel cabinets, medium wood cabinets, grey walls and porcelain floors.
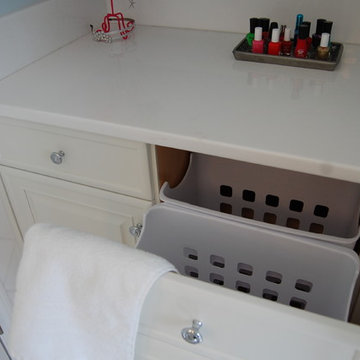
Inspiration for a mid-sized contemporary 3/4 bathroom in Boston with raised-panel cabinets, white cabinets, an alcove shower, a two-piece toilet, white tile, ceramic tile, blue walls, ceramic floors, an undermount sink, solid surface benchtops, white floor and a sliding shower screen.
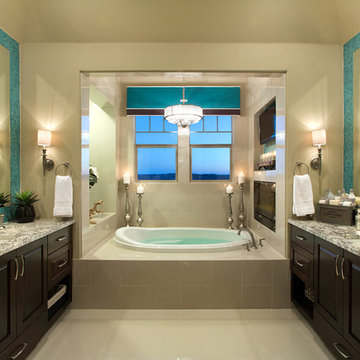
The large master bathroom in this house is luxurious with his & her vanities, a bathtub with a television AND fireplace as well as beautiful finishes! A daring and striking turquoise tile backsplash is brought to the ceiling and frames the two mirrors and adds a playful touch to the space.
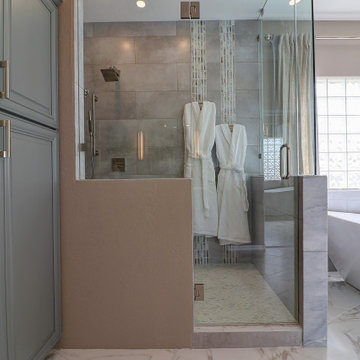
Design ideas for a mid-sized transitional master bathroom in Phoenix with raised-panel cabinets, grey cabinets, a freestanding tub, a double shower, a two-piece toilet, beige tile, porcelain tile, beige walls, porcelain floors, an undermount sink, engineered quartz benchtops, white floor, a hinged shower door, white benchtops, a shower seat, a double vanity and a built-in vanity.
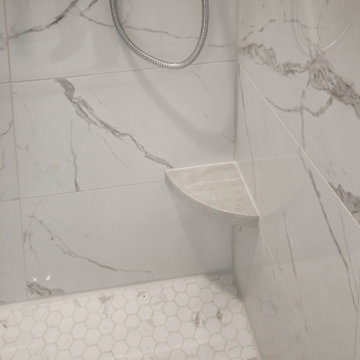
quartz shaving foot shelf
This is an example of a mid-sized transitional master bathroom in Chicago with raised-panel cabinets, grey cabinets, a freestanding tub, an alcove shower, a two-piece toilet, white tile, porcelain tile, grey walls, porcelain floors, an undermount sink, engineered quartz benchtops, white floor, a hinged shower door and grey benchtops.
This is an example of a mid-sized transitional master bathroom in Chicago with raised-panel cabinets, grey cabinets, a freestanding tub, an alcove shower, a two-piece toilet, white tile, porcelain tile, grey walls, porcelain floors, an undermount sink, engineered quartz benchtops, white floor, a hinged shower door and grey benchtops.
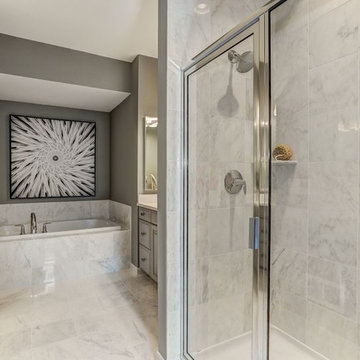
Inspiration for a large transitional master bathroom in DC Metro with raised-panel cabinets, grey cabinets, a drop-in tub, an alcove shower, grey walls, marble floors, an undermount sink, marble benchtops, white floor, a hinged shower door, white tile and marble.
Grey Bathroom Design Ideas with Raised-panel Cabinets
6