Grey Bathroom Design Ideas with Wallpaper
Refine by:
Budget
Sort by:Popular Today
1 - 20 of 241 photos
Item 1 of 3

This small space under the stairs was converted into a cloakroom. We papered the whole space including the ceiling in a pale eau de nil wallpaper with gold vertical stripes which takes your eye away from the smallness of the space
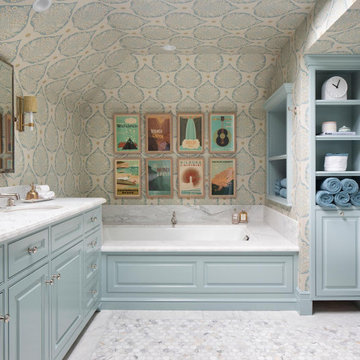
The family living in this shingled roofed home on the Peninsula loves color and pattern. At the heart of the two-story house, we created a library with high gloss lapis blue walls. The tête-à-tête provides an inviting place for the couple to read while their children play games at the antique card table. As a counterpoint, the open planned family, dining room, and kitchen have white walls. We selected a deep aubergine for the kitchen cabinetry. In the tranquil master suite, we layered celadon and sky blue while the daughters' room features pink, purple, and citrine.
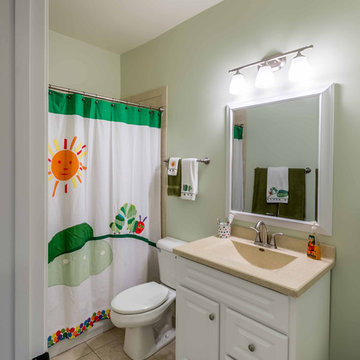
The adorable hall bath is used by the family's 5 boys.
This is an example of a small transitional kids bathroom in Chicago with raised-panel cabinets, white cabinets, an alcove tub, a shower/bathtub combo, a two-piece toilet, beige tile, ceramic tile, green walls, ceramic floors, an integrated sink, solid surface benchtops, beige floor, a shower curtain, beige benchtops, a single vanity, a freestanding vanity, wallpaper and wallpaper.
This is an example of a small transitional kids bathroom in Chicago with raised-panel cabinets, white cabinets, an alcove tub, a shower/bathtub combo, a two-piece toilet, beige tile, ceramic tile, green walls, ceramic floors, an integrated sink, solid surface benchtops, beige floor, a shower curtain, beige benchtops, a single vanity, a freestanding vanity, wallpaper and wallpaper.

Photo of a mid-sized scandinavian powder room in Other with open cabinets, white cabinets, white tile, white walls, dark hardwood floors, an integrated sink, solid surface benchtops, brown floor, white benchtops, a floating vanity, wallpaper and wallpaper.

In the powder room, gorgeous texture lines the walls via Indira Cloth by Phillip Jeffries, while a Scalamandre vinyl pulls the eye to the indigo (a client favorite) ceiling. Sconces by Visual Comfort.

Alluring bathroom cabinetry and matte black features of a modernized home.
Photo of a small modern 3/4 bathroom in Seattle with beaded inset cabinets, grey cabinets, a one-piece toilet, beige tile, ceramic tile, grey walls, cement tiles, an undermount sink, marble benchtops, black floor, white benchtops, a single vanity, a freestanding vanity and wallpaper.
Photo of a small modern 3/4 bathroom in Seattle with beaded inset cabinets, grey cabinets, a one-piece toilet, beige tile, ceramic tile, grey walls, cement tiles, an undermount sink, marble benchtops, black floor, white benchtops, a single vanity, a freestanding vanity and wallpaper.
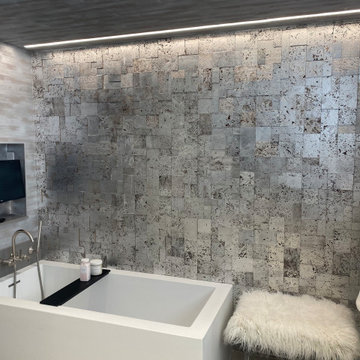
Upping the glamor factor exponentially with the antique mirror wall tiles and metallic wallcoverings⚡️⠀
•⠀
Dura Supreme - Acrylic white vanities⠀
Wetstyle - Cube tub and sinks⠀
Robern - AiO Medicine Cabinets⠀
Schweitzer - Wallcovering⠀
Caesarstone - Concrete countertops⠀
Dornbracht - Vio Platinum Faucets and Shower⠀
Ann Sacks tiles - Originalstyle Antique Mirror Tiles⠀

Der Raum der Dachschräge wurde hier für eine Nische mit wandbündiger Tür genutzt. Dahinter verschwindet die Waschmaschine
Mid-sized industrial 3/4 bathroom in Frankfurt with flat-panel cabinets, grey cabinets, a curbless shower, a two-piece toilet, grey walls, dark hardwood floors, a console sink, solid surface benchtops, brown floor, an open shower, white benchtops, a niche, a single vanity, a floating vanity, wallpaper and wallpaper.
Mid-sized industrial 3/4 bathroom in Frankfurt with flat-panel cabinets, grey cabinets, a curbless shower, a two-piece toilet, grey walls, dark hardwood floors, a console sink, solid surface benchtops, brown floor, an open shower, white benchtops, a niche, a single vanity, a floating vanity, wallpaper and wallpaper.
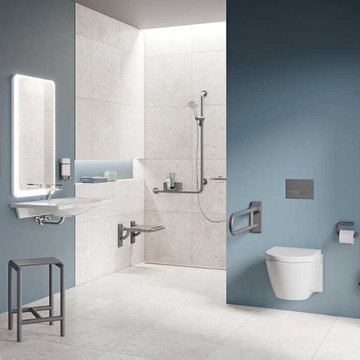
Expansive modern 3/4 bathroom in Hamburg with a curbless shower, a wall-mount toilet, gray tile, stone tile, blue walls, porcelain floors, a wall-mount sink, grey floor, an open shower, a single vanity, wallpaper and wallpaper.

Powder Bath, Sink, Faucet, Wallpaper, accessories, floral, vanity, modern, contemporary, lighting, sconce, mirror, tile, backsplash, rug, countertop, quartz, black, pattern, texture
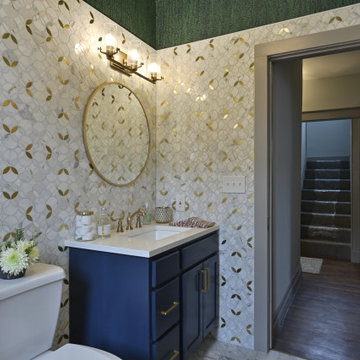
Photo of a bathroom in Kansas City with recessed-panel cabinets, blue cabinets, a drop-in tub, a shower/bathtub combo, a one-piece toilet, multi-coloured tile, marble, multi-coloured walls, porcelain floors, a drop-in sink, engineered quartz benchtops, multi-coloured floor, a shower curtain, white benchtops, a single vanity, a built-in vanity, wallpaper and wallpaper.

Wet Rooms Perth, Perth Wet Room Renovations, Mount Claremont Bathroom Renovations, Marble Fish Scale Feature Wall, Arch Mirrors, Wall Hung Hamptons Vanity
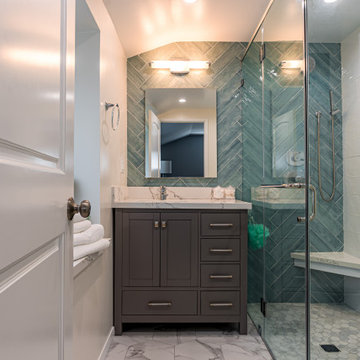
Step into modern luxury with this beautiful bathroom in Costa Mesa, CA. Featuring a light teal 45 degree herringbone pattern back wall, this new construction offers a unique and contemporary vibe. The vanity boasts rich brown cabinets and an elegant white marble countertop, while the shower features two niches with intricate designs inside. The attention to detail and sophisticated color palette exudes a sense of refined elegance that will leave any homeowner feeling pampered and relaxed.
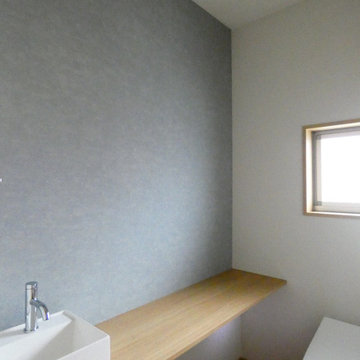
トイレ
Design ideas for a powder room in Other with white walls, a vessel sink, wallpaper and wallpaper.
Design ideas for a powder room in Other with white walls, a vessel sink, wallpaper and wallpaper.
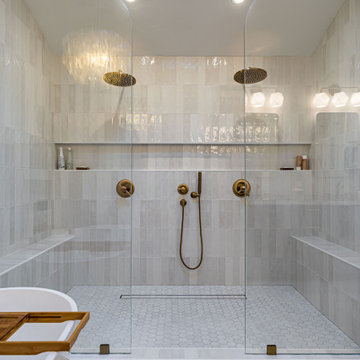
A complete remodel of this beautiful home, featuring stunning navy blue cabinets and elegant gold fixtures that perfectly complement the brightness of the marble countertops. The ceramic tile walls add a unique texture to the design, while the porcelain hexagon flooring adds an element of sophistication that perfectly completes the whole look.
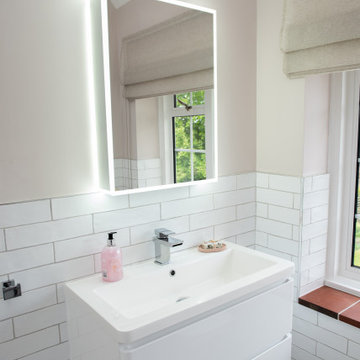
This is an example of a small contemporary master bathroom in Oxfordshire with white cabinets, a curbless shower, white tile, ceramic tile, pink walls, cement tiles, a drop-in sink, beige floor, a hinged shower door, a single vanity, a built-in vanity and wallpaper.

Photo of a mid-sized scandinavian powder room in Other with open cabinets, white cabinets, a one-piece toilet, white tile, mosaic tile, white walls, vinyl floors, an integrated sink, laminate benchtops, orange floor, white benchtops, a built-in vanity, wallpaper and wallpaper.
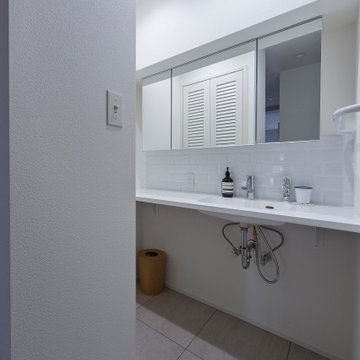
Inspiration for a small midcentury powder room in Kyoto with white cabinets, white tile, white walls, vinyl floors, an integrated sink, solid surface benchtops, grey floor, white benchtops, a built-in vanity and wallpaper.

Inspiration for a small country kids bathroom in St Louis with furniture-like cabinets, green cabinets, a shower/bathtub combo, a two-piece toilet, white tile, marble, white walls, marble floors, an undermount sink, limestone benchtops, multi-coloured floor, a hinged shower door, a niche, a single vanity, a built-in vanity and wallpaper.
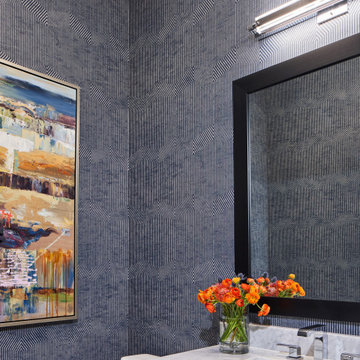
Mid-sized transitional powder room in Other with recessed-panel cabinets, white cabinets, a two-piece toilet, blue walls, porcelain floors, an undermount sink, marble benchtops, white benchtops, a built-in vanity, wallpaper and wallpaper.
Grey Bathroom Design Ideas with Wallpaper
1

