Grey Bathroom Design Ideas with Wallpaper
Refine by:
Budget
Sort by:Popular Today
161 - 180 of 241 photos
Item 1 of 3
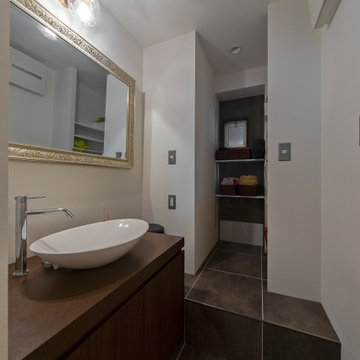
Photo of a small modern powder room in Kyoto with beaded inset cabinets, white cabinets, white walls, ceramic floors, a drop-in sink, grey floor, brown benchtops, wallpaper and wallpaper.
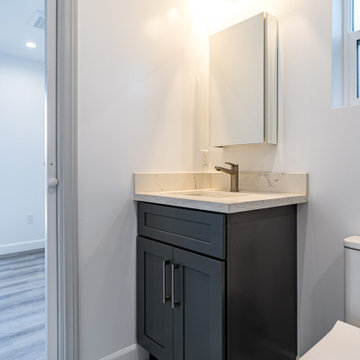
Introducing a stunning new construction that brings modern home design to life - a complete ADU remodel with exquisite features and contemporary touches that are sure to impress. The single wall kitchen layout is a standout feature, complete with sleek grey cabinetry, a clean white backsplash, and sophisticated stainless steel fixtures. Adorned with elegant white marble countertops and light hardwood floors that seamlessly flow throughout the space, this kitchen is not just visually appealing, but also functional and practical for daily use. The spacious bedroom is equally impressive, boasting a beautiful bathroom with luxurious marble details that exude a sense of indulgence and sophistication. With its sleek modern design and impeccable craftsmanship, this ADU remodel is the perfect choice for anyone looking to turn their home into a stylish, sophisticated oasis.
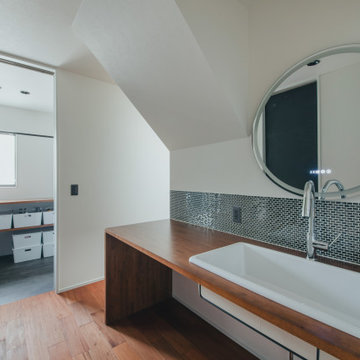
アクセントのガラスタイルが印象的な造作洗面カウンター。多機能な丸鏡を採用し、よりモダンな雰囲気になりました。
This is an example of a contemporary powder room in Other with dark wood cabinets, green tile, glass tile, white walls, dark hardwood floors, wood benchtops, brown floor, brown benchtops, a built-in vanity, wallpaper and wallpaper.
This is an example of a contemporary powder room in Other with dark wood cabinets, green tile, glass tile, white walls, dark hardwood floors, wood benchtops, brown floor, brown benchtops, a built-in vanity, wallpaper and wallpaper.
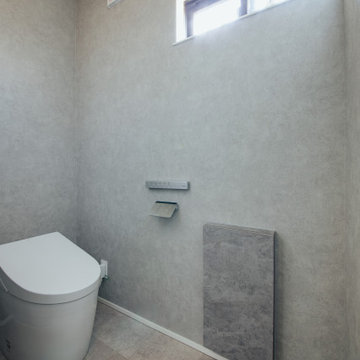
Design ideas for a modern powder room in Other with a one-piece toilet, grey walls, grey floor, wallpaper and wallpaper.
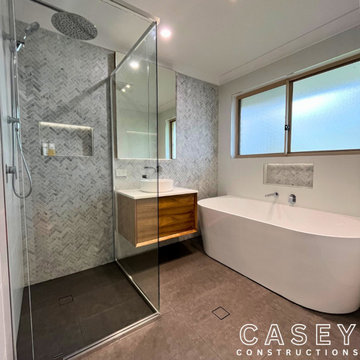
Transforming this bathroom renovation into a stunning oasis with the addition of beautiful mosaic tiles. The intricate patterns and elegant color palette bring a touch of luxury to every moment spent in this space.
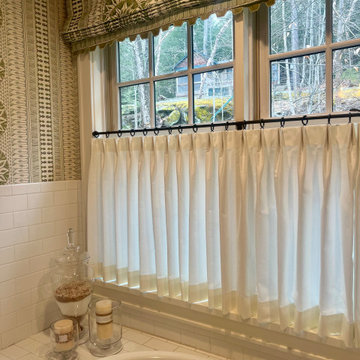
Photo of a large master bathroom in Other with beige cabinets, a freestanding tub, a shower/bathtub combo, a one-piece toilet, white tile, ceramic tile, white walls, marble floors, an undermount sink, marble benchtops, grey floor, a hinged shower door, beige benchtops, a niche, a double vanity, a freestanding vanity, wallpaper and wallpaper.
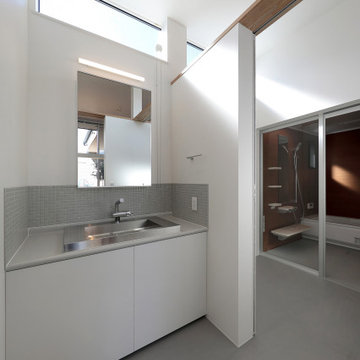
Photo of a mid-sized scandinavian powder room in Other with flat-panel cabinets, white cabinets, gray tile, mosaic tile, white walls, vinyl floors, a drop-in sink, stainless steel benchtops, grey floor, grey benchtops, a built-in vanity, wallpaper and wallpaper.
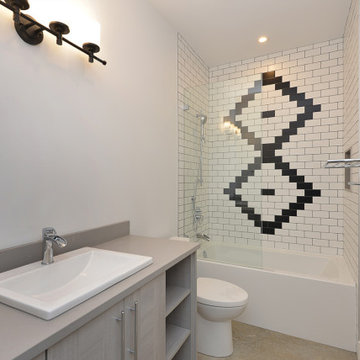
bathroom with tile design shower
This is an example of a mid-sized modern 3/4 bathroom in Other with an alcove tub, a shower/bathtub combo, white tile, white walls, beige floor, an open shower, grey benchtops, a single vanity, wallpaper and wallpaper.
This is an example of a mid-sized modern 3/4 bathroom in Other with an alcove tub, a shower/bathtub combo, white tile, white walls, beige floor, an open shower, grey benchtops, a single vanity, wallpaper and wallpaper.
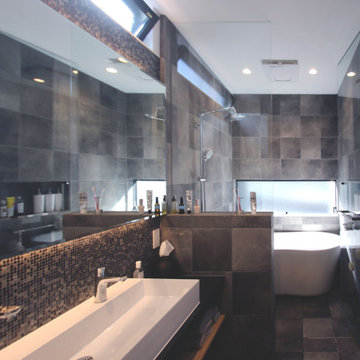
Inspiration for a bathroom in Other with open cabinets, black cabinets, a freestanding tub, a double shower, multi-coloured tile, mosaic tile, grey walls, ceramic floors, a drop-in sink, laminate benchtops, grey floor, black benchtops, a niche, a single vanity, a built-in vanity and wallpaper.
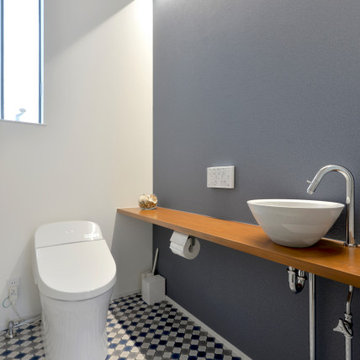
Mid-sized scandinavian powder room in Other with open cabinets, medium wood cabinets, a one-piece toilet, blue walls, vinyl floors, a vessel sink, wood benchtops, blue floor, brown benchtops, a built-in vanity, wallpaper and wallpaper.
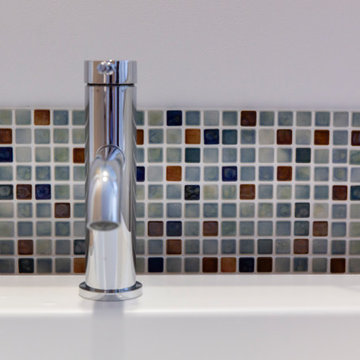
造作の手洗いにモザイクタイルの心地を提案。
バックヤード的な洗面脱衣室だけど
過ごす時間は長い空間。
毎日の暮らしの時間にきちんと寄り添うように
心地よさの提案をインテリアから。
Mid-sized bathroom in Other with white cabinets, a one-piece toilet, multi-coloured tile, mosaic tile, white walls, plywood floors, beige floor, beige benchtops, a built-in vanity, wallpaper and wallpaper.
Mid-sized bathroom in Other with white cabinets, a one-piece toilet, multi-coloured tile, mosaic tile, white walls, plywood floors, beige floor, beige benchtops, a built-in vanity, wallpaper and wallpaper.
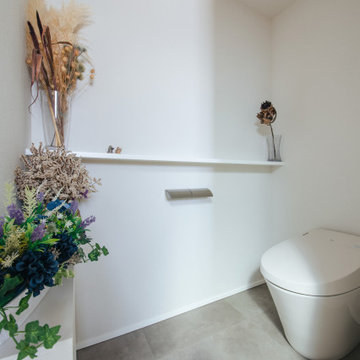
Mid-sized modern powder room in Other with a one-piece toilet, white walls, vinyl floors, grey floor, wallpaper and wallpaper.
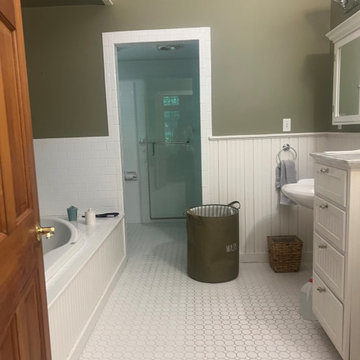
Large master bathroom in Other with an undermount tub, an alcove shower, a one-piece toilet, white tile, ceramic tile, white walls, marble floors, an undermount sink, marble benchtops, grey floor, a hinged shower door, beige benchtops, an enclosed toilet, a double vanity, a freestanding vanity, wallpaper, wallpaper and shaker cabinets.
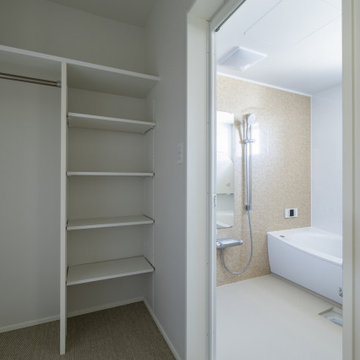
庭と緩やかにつながる明るいリビングがいい。
リビングと行き来できるくつろげるウッドデッキがほしい。
洗濯動線とコンパクトにつながるキッチンがいる。
ペットが通り抜ける小さな入口も作ったんだ。
お気に入りはスリムフレームのスマートなデザイン窓。
無垢フローリングは節の少ないオークフロアを。
家族みんなで動線を考え、たったひとつ間取りにたどり着いた。
光と風を取り入れ、快適に暮らせるようなつくりを。
そんな理想を取り入れた建築計画を一緒に考えました。
そして、家族の想いがまたひとつカタチになりました。
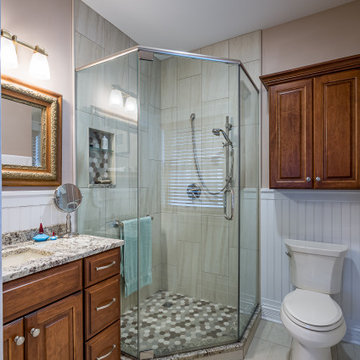
Large arts and crafts kids bathroom in Chicago with raised-panel cabinets, brown cabinets, an alcove shower, a one-piece toilet, brown tile, slate, beige walls, plywood floors, an undermount sink, marble benchtops, grey floor, a hinged shower door, brown benchtops, a single vanity, a built-in vanity, wallpaper and wallpaper.
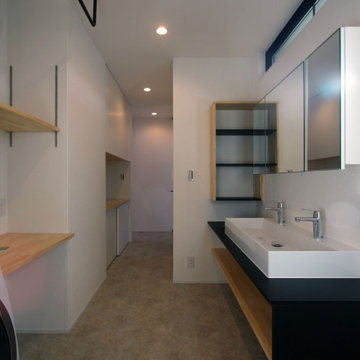
Design ideas for a modern powder room in Other with open cabinets, white walls, a drop-in sink, beige floor, black benchtops, a built-in vanity and wallpaper.
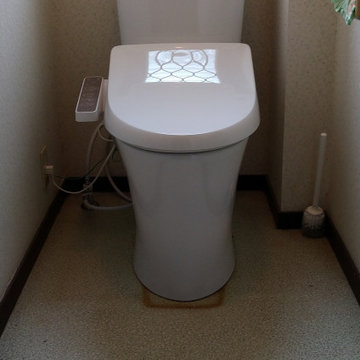
Small modern powder room in Other with a two-piece toilet, beige walls, linoleum floors, beige floor, wallpaper and wallpaper.
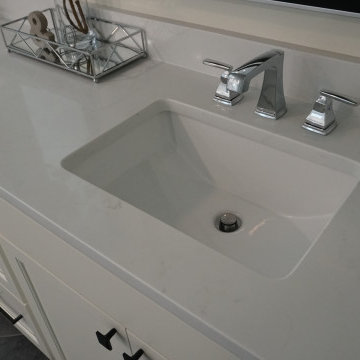
A white modern contemporary bathroom with black accents. The white vanity cabinets have black fixtures, black lights, and black framed mirrors. The room has light grey walls with white tiles, dark grey tile floors, white trim, and stainless steal appliances. There's both a freestanding tub and a large walk in shower with glass hinged doors.
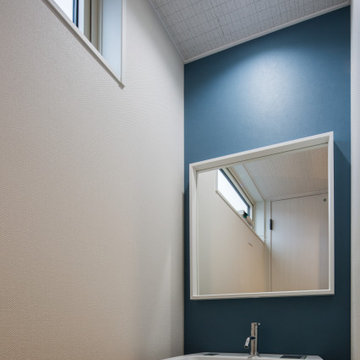
2階トイレ正面の手洗いスペース
Design ideas for a scandinavian powder room in Other with white cabinets, a one-piece toilet, grey floor, a freestanding vanity, wallpaper and wallpaper.
Design ideas for a scandinavian powder room in Other with white cabinets, a one-piece toilet, grey floor, a freestanding vanity, wallpaper and wallpaper.
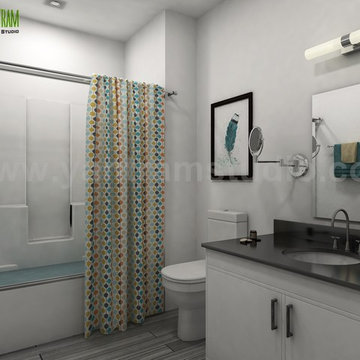
360 Walkthrough Roadside Apartment & Interior Bathroom Design with Mirror Design Modern Furniture Developed by Yantram 3D Exterior Modeling, Dallas, USA
Grey Bathroom Design Ideas with Wallpaper
9

