Grey Bathroom Design Ideas with Wallpaper
Refine by:
Budget
Sort by:Popular Today
121 - 140 of 241 photos
Item 1 of 3
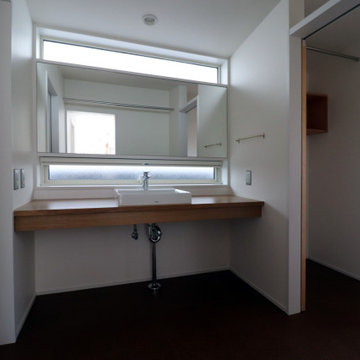
洗面室と脱衣室の様子。鏡の上下に窓を設置し、日中は照明なしでも気持ちよく使用できる。洗面カウンター下部は建て主が既製品の収納等を置く予定。
Inspiration for a small modern powder room in Other with open cabinets, dark wood cabinets, a one-piece toilet, white tile, white walls, cork floors, a vessel sink, wood benchtops, brown floor, beige benchtops, a built-in vanity, wallpaper and wallpaper.
Inspiration for a small modern powder room in Other with open cabinets, dark wood cabinets, a one-piece toilet, white tile, white walls, cork floors, a vessel sink, wood benchtops, brown floor, beige benchtops, a built-in vanity, wallpaper and wallpaper.
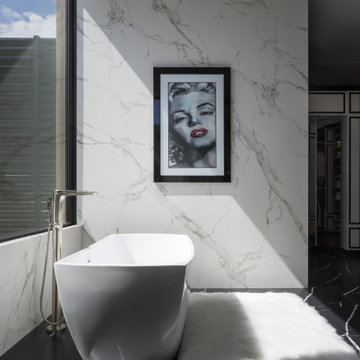
Pinnacle Architectural Studio - Contemporary Custom Architecture - Master Bathroom Tub and Vanity - Indigo at The Ridges - Las Vegas
This is an example of a large contemporary master bathroom in Las Vegas with flat-panel cabinets, white cabinets, a freestanding tub, a double shower, a wall-mount toilet, white tile, marble, white walls, porcelain floors, an undermount sink, granite benchtops, grey floor, a hinged shower door, black benchtops, a shower seat, a double vanity, a built-in vanity and wallpaper.
This is an example of a large contemporary master bathroom in Las Vegas with flat-panel cabinets, white cabinets, a freestanding tub, a double shower, a wall-mount toilet, white tile, marble, white walls, porcelain floors, an undermount sink, granite benchtops, grey floor, a hinged shower door, black benchtops, a shower seat, a double vanity, a built-in vanity and wallpaper.
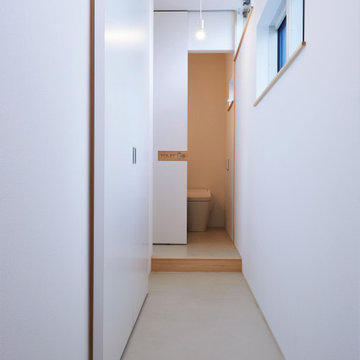
解体建設業を営む企業のオフィスです。
photos by Katsumi Simada
Photo of a small scandinavian powder room in Other with open cabinets, white cabinets, a one-piece toilet, white walls, vinyl floors, a drop-in sink, beige floor, a built-in vanity, wallpaper and wallpaper.
Photo of a small scandinavian powder room in Other with open cabinets, white cabinets, a one-piece toilet, white walls, vinyl floors, a drop-in sink, beige floor, a built-in vanity, wallpaper and wallpaper.
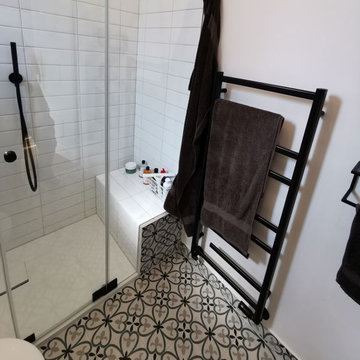
Mid-sized scandinavian 3/4 bathroom in Hamburg with flat-panel cabinets, white cabinets, an open shower, a two-piece toilet, white tile, ceramic tile, white walls, ceramic floors, a vessel sink, solid surface benchtops, multi-coloured floor, a hinged shower door, white benchtops, a shower seat, a single vanity, a floating vanity, wallpaper and wallpaper.
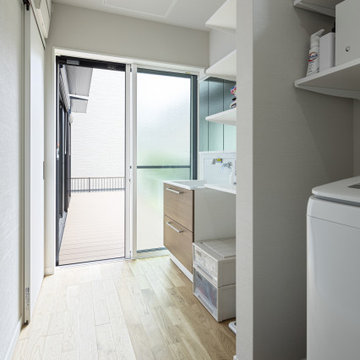
Photo of a mid-sized scandinavian powder room in Yokohama with open cabinets, white cabinets, white walls, beige benchtops, wallpaper and wallpaper.
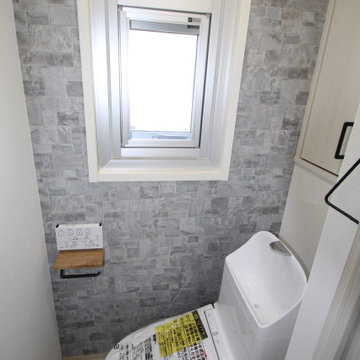
暗いトイレが、内装材の選択だけで、明るいトイレに変わりました。
背面は、和室側に30cm程間仕切りを移動して、トイレにはうれしい収納を設けました。
Inspiration for an industrial powder room in Other with a one-piece toilet, vinyl floors, grey floor, wallpaper and wallpaper.
Inspiration for an industrial powder room in Other with a one-piece toilet, vinyl floors, grey floor, wallpaper and wallpaper.
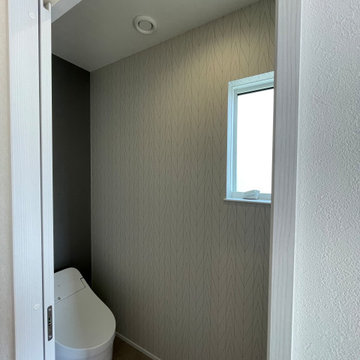
Inspiration for a mid-sized scandinavian powder room in Other with a one-piece toilet, grey walls, vinyl floors, grey floor, wallpaper and wallpaper.
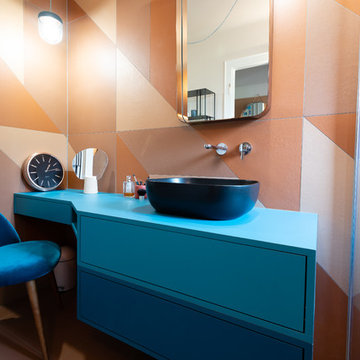
rénovation de la salle bain avec le carrelage créé par Patricia Urquiola. Meuble dessiné par Sublissimmo.
Mid-sized modern master bathroom in Strasbourg with beaded inset cabinets, blue cabinets, a curbless shower, orange tile, cement tile, orange walls, cement tiles, a vessel sink, laminate benchtops, orange floor, an open shower, blue benchtops, a two-piece toilet, a niche, a single vanity, a floating vanity, wallpaper, brick walls and a freestanding tub.
Mid-sized modern master bathroom in Strasbourg with beaded inset cabinets, blue cabinets, a curbless shower, orange tile, cement tile, orange walls, cement tiles, a vessel sink, laminate benchtops, orange floor, an open shower, blue benchtops, a two-piece toilet, a niche, a single vanity, a floating vanity, wallpaper, brick walls and a freestanding tub.

Photo of a mid-sized scandinavian powder room in Other with open cabinets, white cabinets, white tile, white walls, dark hardwood floors, an integrated sink, solid surface benchtops, brown floor, white benchtops, a floating vanity, wallpaper and wallpaper.
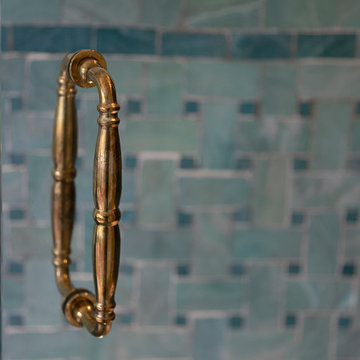
Design ideas for a mid-sized contemporary kids bathroom in Oxfordshire with blue cabinets, a freestanding tub, a corner shower, blue tile, ceramic tile, blue walls, ceramic floors, blue floor, a hinged shower door, wallpaper and wallpaper.
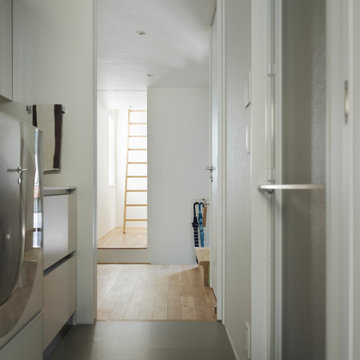
廊下を兼ねた洗面脱衣スペース。
引戸を開け放し、風通しの良い1階です。
Inspiration for a small scandinavian powder room in Tokyo with flat-panel cabinets, white cabinets, white walls, linoleum floors, an integrated sink, solid surface benchtops, grey floor, white benchtops, a built-in vanity, wallpaper and wallpaper.
Inspiration for a small scandinavian powder room in Tokyo with flat-panel cabinets, white cabinets, white walls, linoleum floors, an integrated sink, solid surface benchtops, grey floor, white benchtops, a built-in vanity, wallpaper and wallpaper.
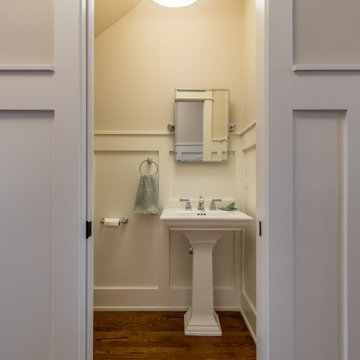
This is an example of a small country bathroom in Chicago with shaker cabinets, white cabinets, a one-piece toilet, a pedestal sink, solid surface benchtops, brown floor, white benchtops, a single vanity, a freestanding vanity, wallpaper, white walls, medium hardwood floors and wallpaper.
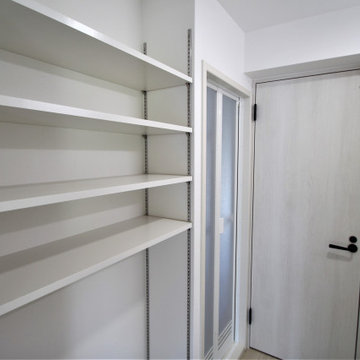
棚の高さや数が自由に変えられる、ランドリー収納です。
着替えやタオル、洗剤なども週の出来て、下部には洗濯物を入れるカゴを置けるスペースをン設けました。
Industrial powder room in Other with vinyl floors, grey floor, wallpaper and wallpaper.
Industrial powder room in Other with vinyl floors, grey floor, wallpaper and wallpaper.
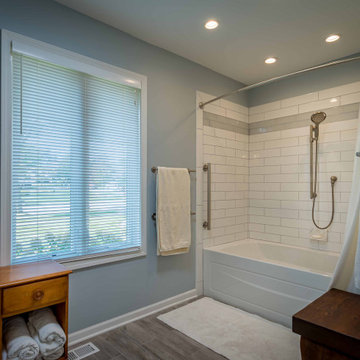
Photo of a mid-sized contemporary 3/4 bathroom in Chicago with beaded inset cabinets, white cabinets, a freestanding tub, a shower/bathtub combo, a one-piece toilet, gray tile, ceramic tile, grey walls, light hardwood floors, an undermount sink, marble benchtops, brown floor, a shower curtain, turquoise benchtops, an enclosed toilet, a double vanity, a built-in vanity, wallpaper and wallpaper.
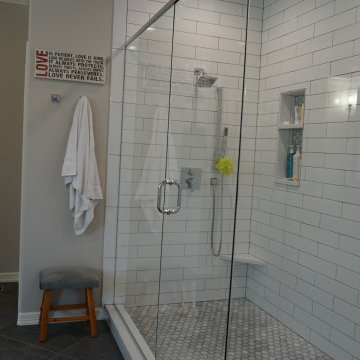
A white modern contemporary bathroom with black accents. The white vanity cabinets have black fixtures, black lights, and black framed mirrors. The room has light grey walls with white tiles, dark grey tile floors, white trim, and stainless steal appliances. There's both a freestanding tub and a large walk in shower with glass hinged doors.
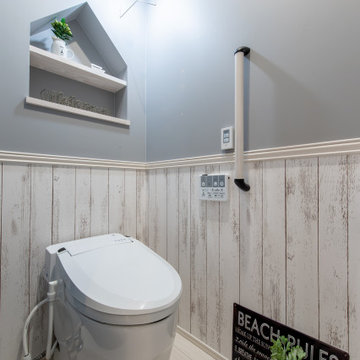
広島市佐伯区「西風新都 第20回 庭園の街 こころ住宅展示場」にOPENの「こころ第1展示場」は、縦の空間を上手に使い土地を有効活用するスキップフロアの採用により、通常「12%」あれば理想とされる収納率の約3倍の「35%」を実現した、2階建なのに7層構造・収納率35%の「スキップフロアの家〜 MOMIJI SKIP 〜」仕様のモデルハウスです。
ハーフ吹抜のある明るく解放的なLDK、色々な用途に使える3.5帖のスキップ収納、家族の絆を育むスキップフロア、部屋としても使える6帖の室内物干し、小屋裏収納・ウォークインクローゼットを備えた主寝室、将来2部屋に仕切ることができる家族と共に成長する子ども部屋、圧倒的な広さを誇る18帖の小屋裏収納と3帖のロフト、便利な土間収納等、実際の住まいづくりに役立つアイデア満載のリアルサイズのモデルハウスです。
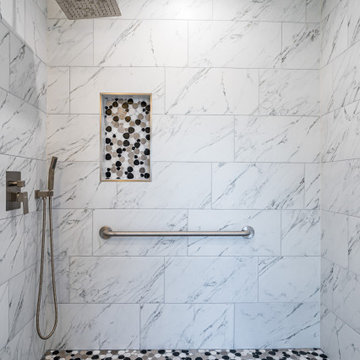
Introducing a stunning new construction that brings modern home design to life - a complete ADU remodel with exquisite features and contemporary touches that are sure to impress. The single wall kitchen layout is a standout feature, complete with sleek grey cabinetry, a clean white backsplash, and sophisticated stainless steel fixtures. Adorned with elegant white marble countertops and light hardwood floors that seamlessly flow throughout the space, this kitchen is not just visually appealing, but also functional and practical for daily use. The spacious bedroom is equally impressive, boasting a beautiful bathroom with luxurious marble details that exude a sense of indulgence and sophistication. With its sleek modern design and impeccable craftsmanship, this ADU remodel is the perfect choice for anyone looking to turn their home into a stylish, sophisticated oasis.
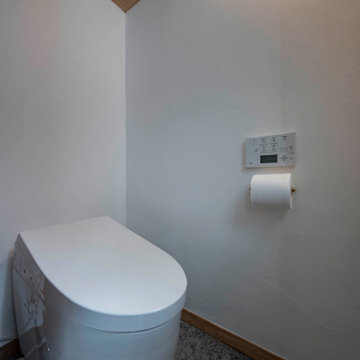
This is an example of a powder room in Other with a one-piece toilet, white walls, grey floor, grey benchtops, wallpaper and wallpaper.
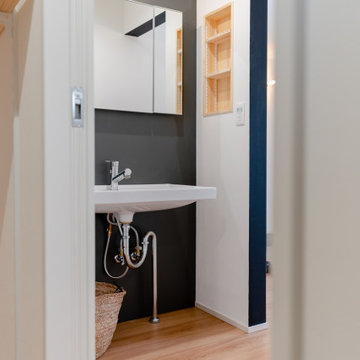
洗面台の横にはニッチが設けられており、洗面グッズなどを置くことができます。
Design ideas for a modern powder room in Osaka with black walls, medium hardwood floors, beige floor, a freestanding vanity, wallpaper and panelled walls.
Design ideas for a modern powder room in Osaka with black walls, medium hardwood floors, beige floor, a freestanding vanity, wallpaper and panelled walls.
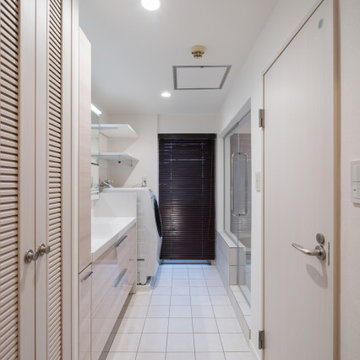
暗く古さが出ていた洗面室を明るく開放感のある、ホテルライクな洗面スペースにリノベーションしました。
Photo of a small mediterranean powder room in Tokyo with white cabinets, white walls, porcelain floors, white floor, a built-in vanity, wallpaper and wallpaper.
Photo of a small mediterranean powder room in Tokyo with white cabinets, white walls, porcelain floors, white floor, a built-in vanity, wallpaper and wallpaper.
Grey Bathroom Design Ideas with Wallpaper
7

