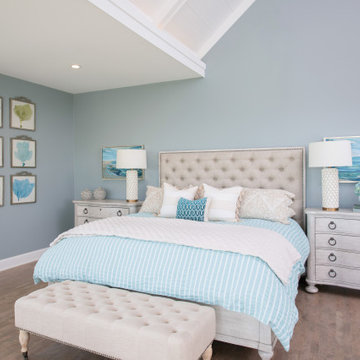Grey Bedroom Design Ideas with Vaulted
Refine by:
Budget
Sort by:Popular Today
121 - 140 of 604 photos
Item 1 of 3
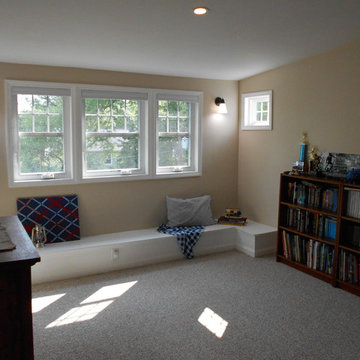
This project consisted of a small finished attic with skylights that was difficult to keep cool and was not safe or large enough to use as a bedroom. This was solved by adding a large dormer to the rear of the third floor to allow for a finished attic bedroom, complete with closet and egress windows complimented by a built-in window seat that cleverly disguises HVAC ducting below. The egress windows are casements, but look like double hung windows to match the existing windows of the house. Construction by Macs General Contracting.
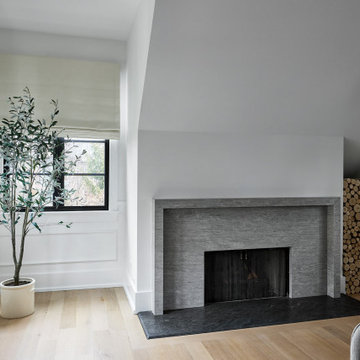
Devon Grace Interiors designed a modern and minimal primary bedroom that features a sleek limestone fireplace surround, soft off-white roman shades, and wall paneling throughout.
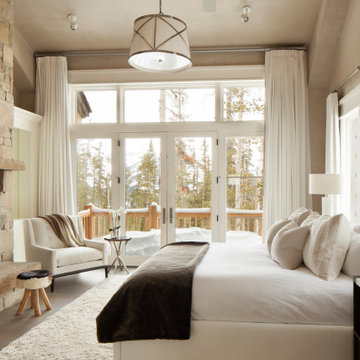
Inspiration for a country bedroom in Other with beige walls, dark hardwood floors, a standard fireplace, brown floor and vaulted.
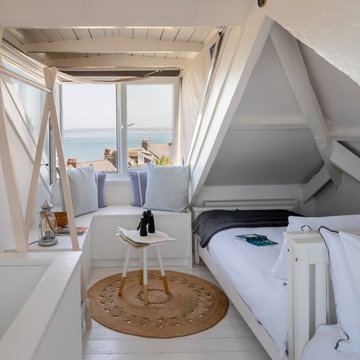
Using the existing furniture, a lick of paint and some well-considered finds, we transformed this pretty seaside cottage into a charming holiday retreat.
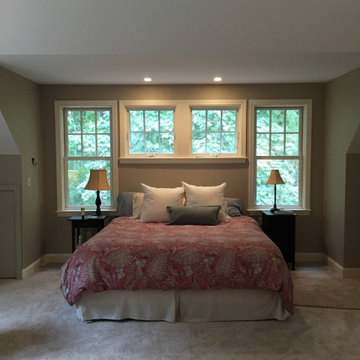
A dormer window transformed into a bedhead creating a serene space in the master bedroom
Photo of a mid-sized transitional master bedroom in Boston with green walls, carpet, beige floor and vaulted.
Photo of a mid-sized transitional master bedroom in Boston with green walls, carpet, beige floor and vaulted.
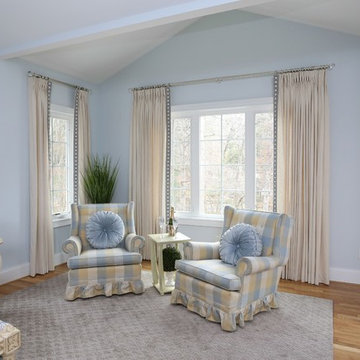
This main bedroom suite is a dream come true for my client. We worked together to fix the architects weird floor plan. Now the plan has the bed in perfect position to highlight the artwork of the Angel Tree in Charleston by C Kennedy Photography of Topsail Beach, NC. We created a nice sitting area. We also fixed the plan for the master bath and dual His/Her closets. Warm wood floors, Sherwin Williams SW6224 Mountain Air walls, beautiful furniture and bedding complete the vision! Cat Wilborne Photography
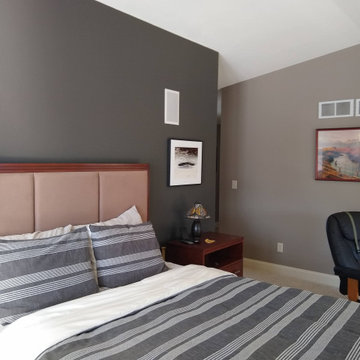
Empire Painting transformed this master bedroom suite with Sherwin Williams' Morris Room Grey SW 0037 and Urbane Bronze SW 7048 for the wall paint colors and Alabaster SW 7008 for perfectly white ceilings.
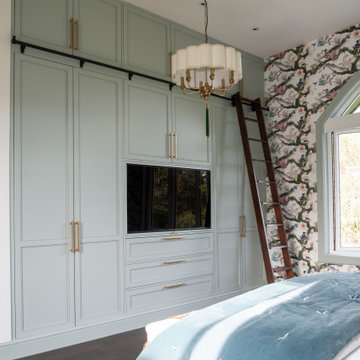
I worked with my client to create a home that looked and functioned beautifully whilst minimising the impact on the environment. We reused furniture where possible, sourced antiques and used sustainable products where possible, ensuring we combined deliveries and used UK based companies where possible. The result is a unique family home.
Unlike many attic bedrooms this main bedroom has ceilings over 3m and beautiful bespoke wardrobes and drawers built into every eave to ensure the perfect storage solution.
Built into the wardrobes is a TV on concealed brackets hiding additional storage space behind- perfect for a small fridge and coffee machine.
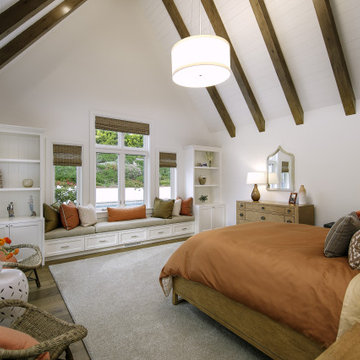
Design ideas for a country master bedroom in Santa Barbara with white walls, medium hardwood floors, no fireplace, blue floor, exposed beam and vaulted.
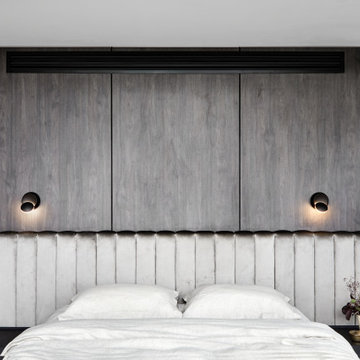
Inspiration for a mid-sized modern master bedroom in Melbourne with white walls, carpet, grey floor, vaulted and decorative wall panelling.
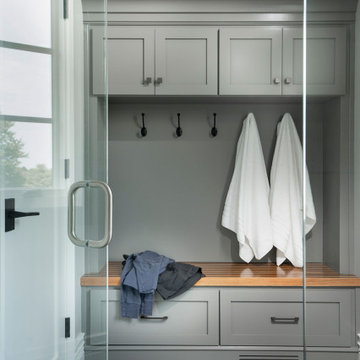
Inspiration for a large modern loft-style bedroom in Other with grey walls, carpet and vaulted.
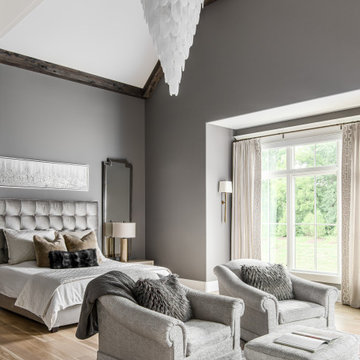
Architecture: Noble Johnson Architects
Interior Design: Rachel Hughes - Ye Peddler
Photography: Garett + Carrie Buell of Studiobuell/ studiobuell.com
Inspiration for a large transitional master bedroom in Nashville with grey walls, medium hardwood floors and vaulted.
Inspiration for a large transitional master bedroom in Nashville with grey walls, medium hardwood floors and vaulted.
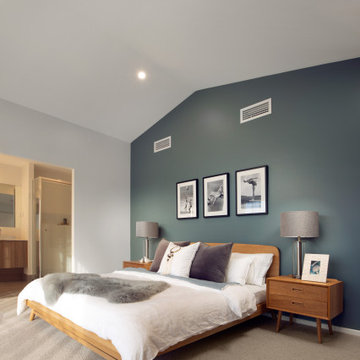
Luxury bayside living
Inspired by Nordic simplicity, with its architectural clean lines, high ceilings and open-plan living spaces, the Bayview is perfect for luxury bayside living. With a striking façade featuring a steeply pitched gable roof, and large, open spaces, this beautiful design is genuinely breathtaking.
High ceilings and curtain-glass windows invite natural light and warmth throughout the home, flowing through to a spacious kitchen, meals and outdoor alfresco area. The kitchen, inclusive of luxury appliances and stone benchtops, features an expansive walk-in pantry, perfect for the busy family that loves to entertain on weekends.
Up the timber mono-stringer staircase, high vaulted ceilings and a wide doorway invites you to a luxury parents retreat that features a generous shower, double vanity and huge walk-in robe. Moving through the expansive open-plan living area there are three large bedrooms and a bathroom with separate toilet, shower and vanity for those busy mornings when everyone needs to get out the door on time.
The home also features our optional Roof Terrace™, a rooftop entertaining and living space that offers unique views and open-air entertaining.
This modern, scandi-barn style home boasts cosy and private living spaces, complimented by a breezy open-plan kitchen and airy entertaining options – perfect for Australian living all year round.
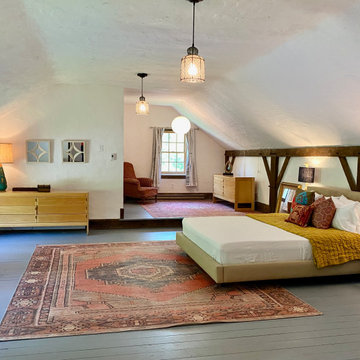
Primary bedroom suite in converted apple barn. Painted wood floors, eclectic furniture and fixtures makes for a loft like experience in a rural setting.
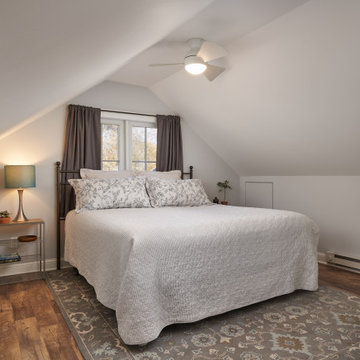
Our client was working from home and living only on the first floor of her house, which felt crowded. She had always wanted to create a bedroom upstairs in the unfinished attic. Finishing the attic allowed her to move her bedroom upstairs and make her first-floor bedroom a dedicated office, separating work and living spaces. The attic bedroom suite design with bath features classic finishes like natural oak and white subway tiles, creating a timeless feeling. On-trend plumbing fixtures, light fixtures, and paint colors express her fun personal style.
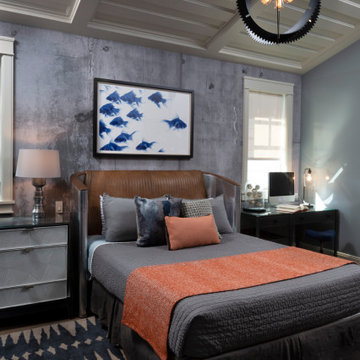
Photo of a beach style bedroom in Los Angeles with grey walls, no fireplace, vaulted and wallpaper.
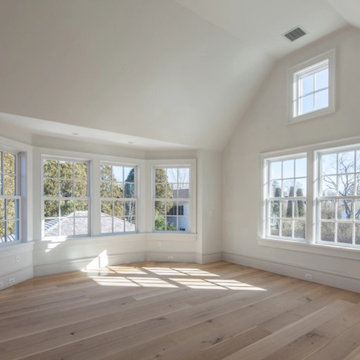
Character Grade Rift & Quarter Sawn White Oak was used throughout this expansive Long Island Residence. Finished with an oil-based, matte finish.
Flooring: Character Grade Rift & Quarter Sawn White Oak in 10″ widths
Finish: Vermont Plank Flooring Landgrove Finish
Construction by Pape Construction
Photography by Marco Ricca
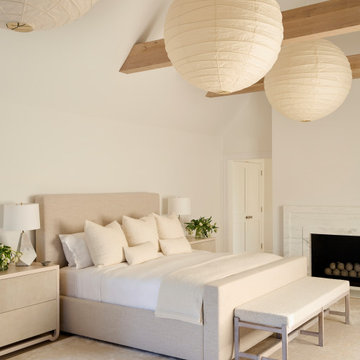
Design ideas for a beach style bedroom in New York with white walls, a standard fireplace, a stone fireplace surround, exposed beam and vaulted.
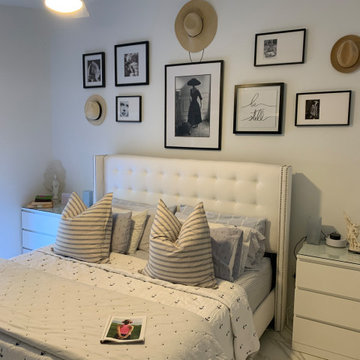
Tufted high fabric headboard, black and white photos that cover the whole wall length as it gives the illusion for the extension of the head board the side night stands promote and eye flow that make this small bedroom large lots of fluffy pillows to soften the palate.
Grey Bedroom Design Ideas with Vaulted
7
