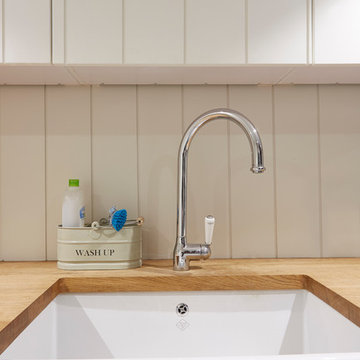Grey, Beige Laundry Room Design Ideas
Refine by:
Budget
Sort by:Popular Today
201 - 220 of 34,448 photos
Item 1 of 3
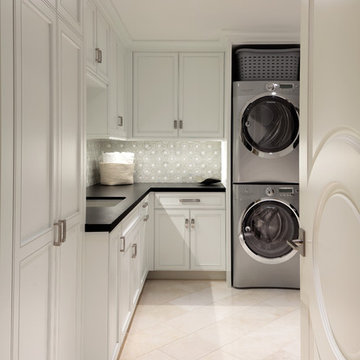
Design ideas for a transitional l-shaped dedicated laundry room in Miami with an undermount sink, recessed-panel cabinets, white cabinets, a stacked washer and dryer, beige floor and black benchtop.
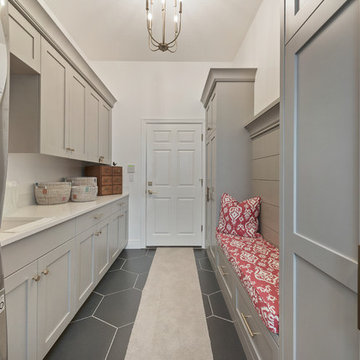
FX House Tours
Mid-sized country single-wall utility room in Salt Lake City with shaker cabinets, grey cabinets, quartzite benchtops, ceramic floors, a stacked washer and dryer, black floor, beige benchtop, an undermount sink and white walls.
Mid-sized country single-wall utility room in Salt Lake City with shaker cabinets, grey cabinets, quartzite benchtops, ceramic floors, a stacked washer and dryer, black floor, beige benchtop, an undermount sink and white walls.
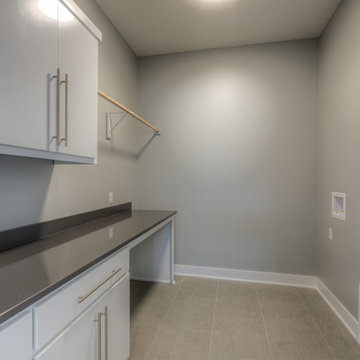
Wow! The clients we built this home for chose modern styling. This redefines open plan! It features 21' ceilings, a loft with a glass balcony, full-height stone fireplace, large covered deck, and so much more. We can custom-build any of our plans and you can choose your style. Call 402.672.5550 to start planning today! #buildalandmark #modern #customhomes #omahabuilder #loft Photos by Tim Perry
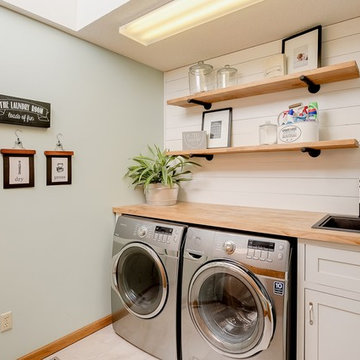
J FUERST Real Estate Photography
Photo of a traditional laundry room in Raleigh.
Photo of a traditional laundry room in Raleigh.
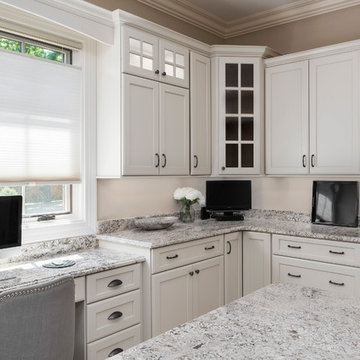
Design ideas for a large traditional u-shaped utility room in St Louis with flat-panel cabinets, white cabinets, granite benchtops, a side-by-side washer and dryer and beige floor.
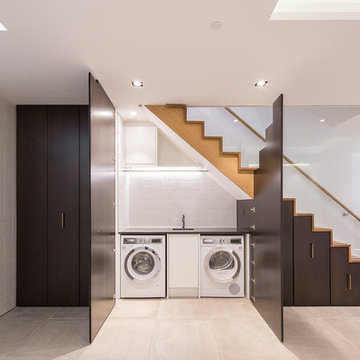
© Sonnemann Toon Architects © Dave Parker Photography
Inspiration for a mid-sized laundry cupboard in London.
Inspiration for a mid-sized laundry cupboard in London.
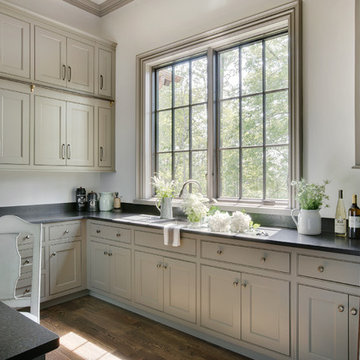
Even a laundry room can ooze elegance, as seen in this traditional South Carolina mountain home. Ivory walls and ceiling provide an airy backdrop for the extensive storage found in the dark grey cabinets, which are accented with pewter hardware. A bronze library rail with brass appointments is outfitted for a rolling ladder, keeping the highest shelves within reach. Walnut-stained hardwood flooring grounds the space while ample grey-trimmed windows painted Sherwin Williams Black Fox allow light to stream in. The expansive Black Pearl granite countertops, which have been leathered and enhanced, play host to a stainless-steel sink and faucet, marrying form with function. A traditional Queen Anne style desk chair, painted vanilla with a taupe glaze stands ready at the built-in desk in this luxuriously hard-working room.
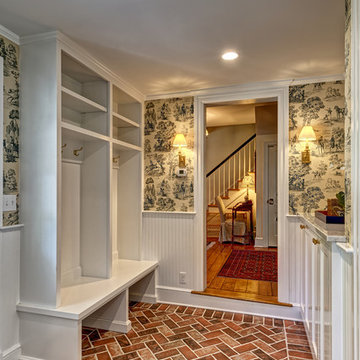
Jim Fuhrmann Photography
Photo of a mid-sized traditional single-wall utility room in New York with shaker cabinets, white cabinets, beige walls, brick floors, a side-by-side washer and dryer and brown floor.
Photo of a mid-sized traditional single-wall utility room in New York with shaker cabinets, white cabinets, beige walls, brick floors, a side-by-side washer and dryer and brown floor.
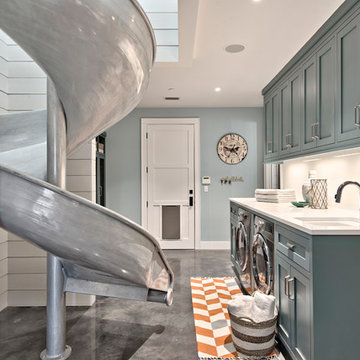
Casey Fry
Design ideas for an expansive country galley utility room in Austin with an undermount sink, blue cabinets, quartz benchtops, blue walls, concrete floors, a side-by-side washer and dryer and shaker cabinets.
Design ideas for an expansive country galley utility room in Austin with an undermount sink, blue cabinets, quartz benchtops, blue walls, concrete floors, a side-by-side washer and dryer and shaker cabinets.
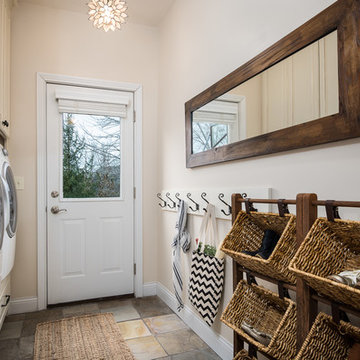
This light and airy laundry room/mudroom beckons you with beautiful white capiz seashell pendant lights, custom floor to ceiling cabinetry with crown molding, raised washer and dryer with storage underneath, coat, backpack and shoe storage.
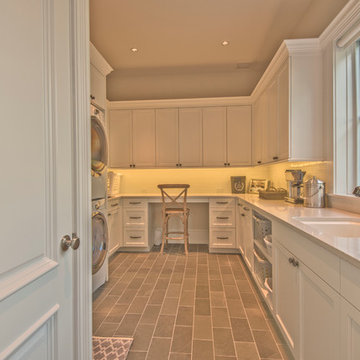
This spacious laundry room is conveniently tucked away behind the kitchen. Location and layout were specifically designed to provide high function and access while "hiding" the laundry room so you almost don't even know it's there. Design solutions focused on capturing the use of natural light in the room and capitalizing on the great view to the garden.
Slate tiles run through this area and the mud room adjacent so that the dogs can have a space to shake off just inside the door from the dog run. The white cabinetry is understated full overlay with a recessed panel while the interior doors have a rich big bolection molding creating a quality feel with an understated beach vibe.
One of my favorite details here is the window surround and the integration into the cabinetry and tile backsplash. We used 1x4 trim around the window , but accented it with a Cambria backsplash. The crown from the cabinetry finishes off the top of the 1x trim to the inside corner of the wall and provides a termination point for the backsplash tile on both sides of the window.
Beautifully appointed custom home near Venice Beach, FL. Designed with the south Florida cottage style that is prevalent in Naples. Every part of this home is detailed to show off the work of the craftsmen that created it.
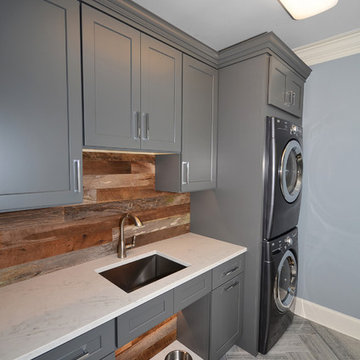
Lanshai Stone tile form The Tile Shop laid in a herringbone pattern, Zodiak London Sky Quartz countertops, Reclaimed Barnwood backsplash from a Lincolnton, NC barn from ReclaimedNC, LED undercabinet lights, and custom dog feeding area.
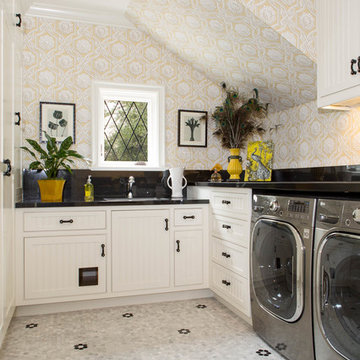
Inspiration for a traditional dedicated laundry room in Los Angeles with white cabinets, a side-by-side washer and dryer, black benchtop and beige walls.
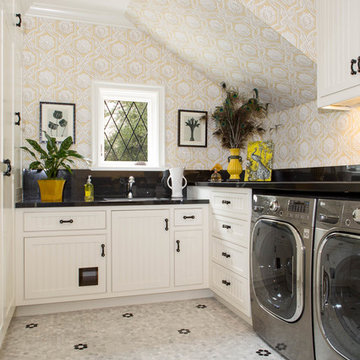
Photography - Eric Moore
Traditional l-shaped laundry room in Los Angeles with recessed-panel cabinets, white cabinets, a side-by-side washer and dryer, black benchtop and beige walls.
Traditional l-shaped laundry room in Los Angeles with recessed-panel cabinets, white cabinets, a side-by-side washer and dryer, black benchtop and beige walls.
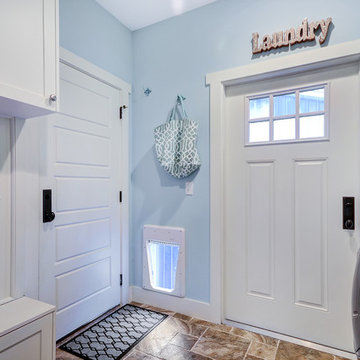
Photo by Fastpix
Design ideas for a small arts and crafts galley dedicated laundry room in Tampa with shaker cabinets, white cabinets, blue walls, ceramic floors, a side-by-side washer and dryer and brown floor.
Design ideas for a small arts and crafts galley dedicated laundry room in Tampa with shaker cabinets, white cabinets, blue walls, ceramic floors, a side-by-side washer and dryer and brown floor.
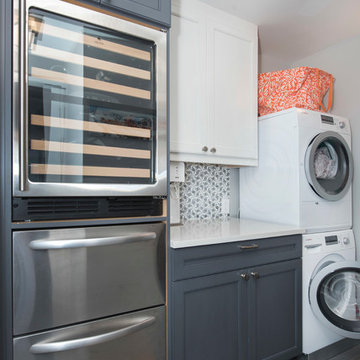
Complete Renovation
Inspiration for a mid-sized modern single-wall utility room in New York with shaker cabinets, white cabinets, solid surface benchtops, white walls, porcelain floors, a stacked washer and dryer and white benchtop.
Inspiration for a mid-sized modern single-wall utility room in New York with shaker cabinets, white cabinets, solid surface benchtops, white walls, porcelain floors, a stacked washer and dryer and white benchtop.
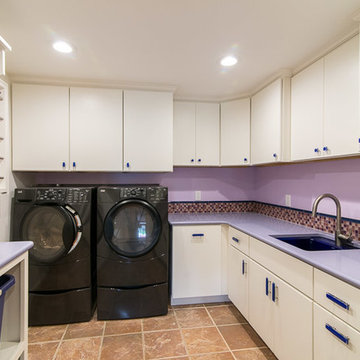
Tim Peters Photography
Inspiration for a large contemporary galley dedicated laundry room in Burlington with an undermount sink, flat-panel cabinets, white cabinets, solid surface benchtops, purple walls, a side-by-side washer and dryer and purple benchtop.
Inspiration for a large contemporary galley dedicated laundry room in Burlington with an undermount sink, flat-panel cabinets, white cabinets, solid surface benchtops, purple walls, a side-by-side washer and dryer and purple benchtop.
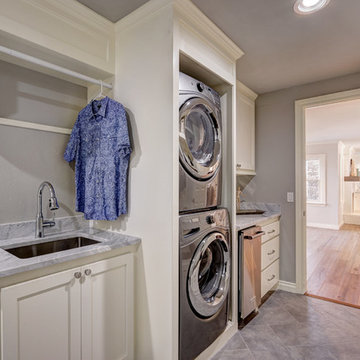
Large transitional galley utility room in Oklahoma City with an undermount sink, shaker cabinets, white cabinets, grey walls, ceramic floors, a stacked washer and dryer, marble benchtops, grey floor and grey benchtop.
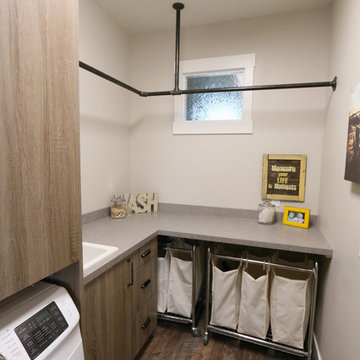
Vance Vetter Homes
Inspiration for an industrial l-shaped laundry room in Little Rock with flat-panel cabinets, laminate benchtops, a side-by-side washer and dryer and medium wood cabinets.
Inspiration for an industrial l-shaped laundry room in Little Rock with flat-panel cabinets, laminate benchtops, a side-by-side washer and dryer and medium wood cabinets.
Grey, Beige Laundry Room Design Ideas
11
