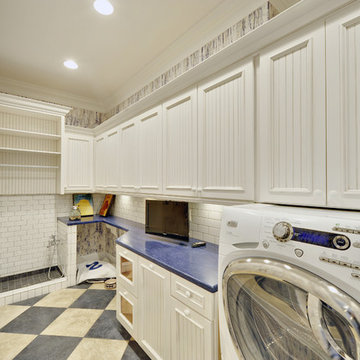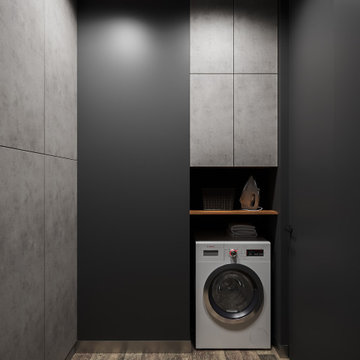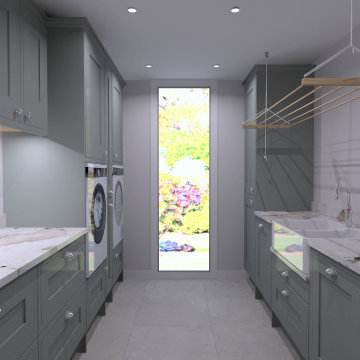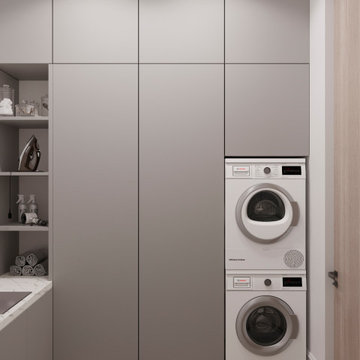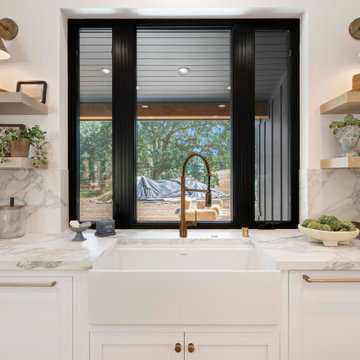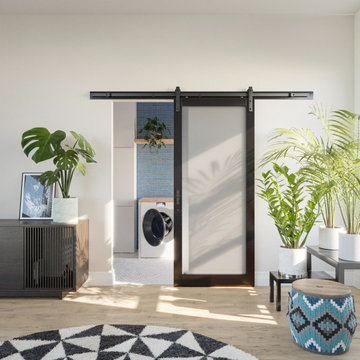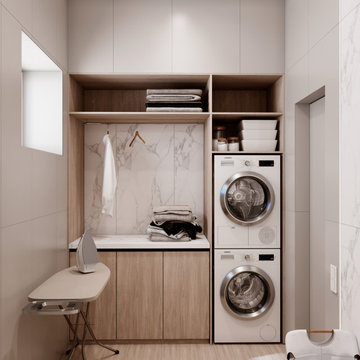Grey, Beige Laundry Room Design Ideas
Refine by:
Budget
Sort by:Popular Today
161 - 180 of 34,394 photos
Item 1 of 3
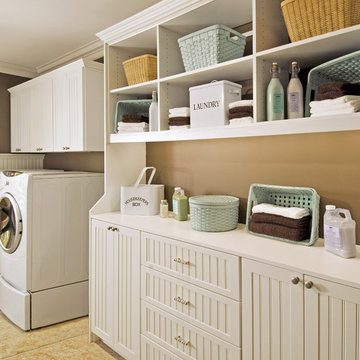
Laundry room with hutch
Photo of a traditional laundry room in Philadelphia with white cabinets and white benchtop.
Photo of a traditional laundry room in Philadelphia with white cabinets and white benchtop.
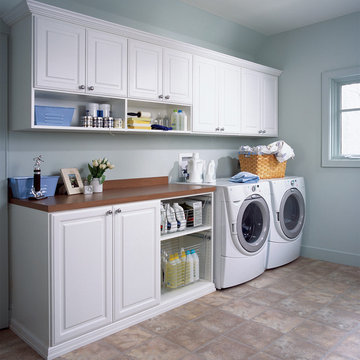
transFORM’s custom laundry room includes a sufficient amount of storage space so the room doesn’t feel cramped or cluttered. Designed in a white melamine, this unit features a combination of raised panel cabinetry and crown molding to hide supplies. Included within the design is a tall and slim utility cabinet equipped with a generous amount of shelving to store your everyday household items. This efficient layout places everything you need within reach. The area also includes a chrome valet rod for hanging or drip drying and a wide 1½ inch mica counter top, perfect for folding or ironing. Water-resistant mica counter tops offer high impact resistance, superior durability, and easy-to-clean convenience. Chrome pull-out baskets are designed to hold frequently used items like laundry detergents, fabric softeners and dryer sheets. Baskets also come in handy when separating your light from dark and clean from dirty clothes. With plenty of elbowroom and workspace, you feel relaxed and energized as you get to work.
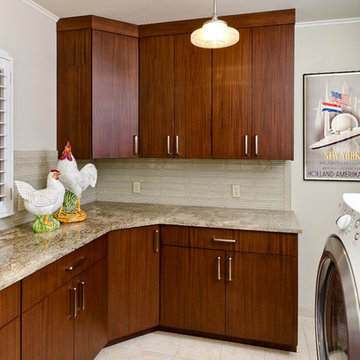
Janina Johnson, Designer. Eurowood construction, Sapele wood, Restoration finish. Hawks Photography, Tulsa, OK.
This is an example of a traditional laundry room in Other with flat-panel cabinets and dark wood cabinets.
This is an example of a traditional laundry room in Other with flat-panel cabinets and dark wood cabinets.
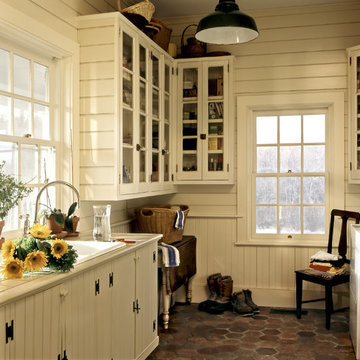
Horse Country Home
Photo of a country utility room in New York with a drop-in sink, glass-front cabinets, white cabinets, tile benchtops, white walls and a side-by-side washer and dryer.
Photo of a country utility room in New York with a drop-in sink, glass-front cabinets, white cabinets, tile benchtops, white walls and a side-by-side washer and dryer.
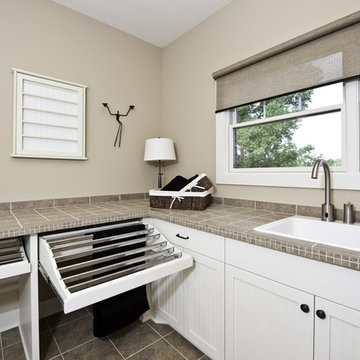
The best of the present and past merge in this distinctive new design inspired by two classic all-American architectural styles. The roomy main floor includes a spacious living room, well-planned kitchen and dining area, large (15- by 15-foot) library and a handy mud room perfect for family living. Upstairs three family bedrooms await. The lower level features a family room, large home theater, billiards area and an exercise
room.
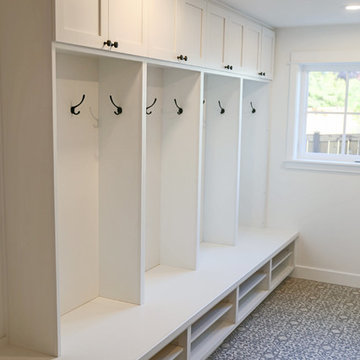
Kirsten Sessions Photography
Design ideas for a large arts and crafts galley utility room in Phoenix with an undermount sink, shaker cabinets, white cabinets, quartz benchtops, vinyl floors, a side-by-side washer and dryer and white walls.
Design ideas for a large arts and crafts galley utility room in Phoenix with an undermount sink, shaker cabinets, white cabinets, quartz benchtops, vinyl floors, a side-by-side washer and dryer and white walls.
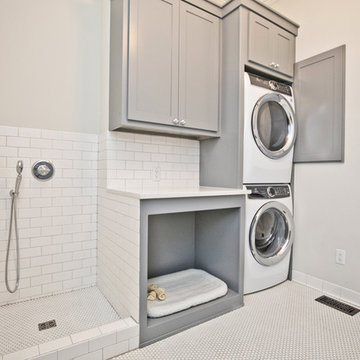
Inspiration for a mid-sized transitional single-wall dedicated laundry room in Other with shaker cabinets, grey cabinets, grey walls, a stacked washer and dryer and white benchtop.
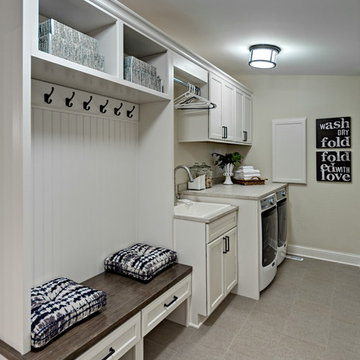
Small country single-wall utility room in Minneapolis with a drop-in sink, white cabinets, laminate benchtops, beige walls, porcelain floors, a side-by-side washer and dryer and recessed-panel cabinets.
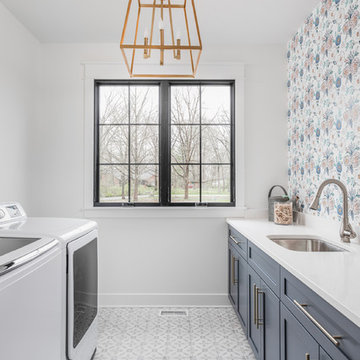
Photo credit: The Home Aesthetic
Country single-wall dedicated laundry room in Indianapolis with an undermount sink, shaker cabinets, grey cabinets, multi-coloured walls, a side-by-side washer and dryer, multi-coloured floor and white benchtop.
Country single-wall dedicated laundry room in Indianapolis with an undermount sink, shaker cabinets, grey cabinets, multi-coloured walls, a side-by-side washer and dryer, multi-coloured floor and white benchtop.
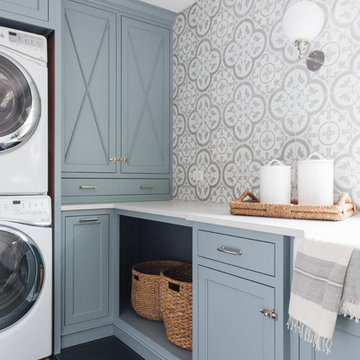
Design by Timber Trails Homes. Photo by Stoffer Photography Interiors.
Photo of a laundry room in Minneapolis.
Photo of a laundry room in Minneapolis.
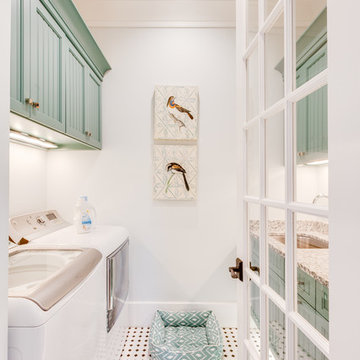
Design ideas for a traditional galley dedicated laundry room in Other with a side-by-side washer and dryer, blue cabinets and multi-coloured floor.
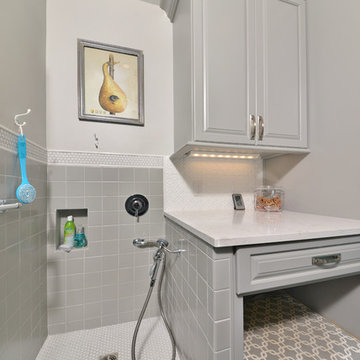
this dog wash is a great place to clean up your pets and give them the spa treatment they deserve. There is even an area to relax for your pet under the counter in the padded cabinet.
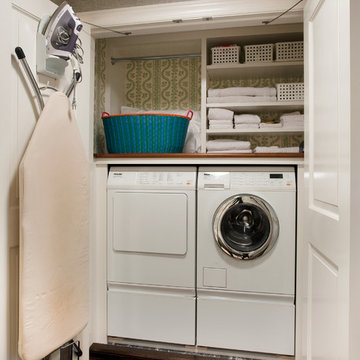
Laundry Room :
Adams + Beasley Associates, Custom Builders : Photo by Eric Roth : Interior Design by Lewis Interiors
Everything you need for a laundry space is tucked into a small closet, with storage and drying space to spare.
Grey, Beige Laundry Room Design Ideas
9
