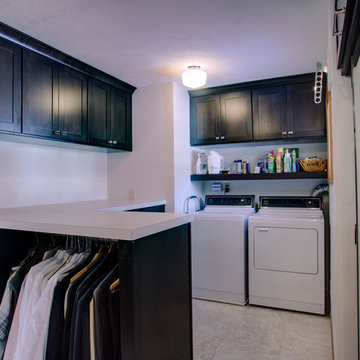Grey, Beige Laundry Room Design Ideas
Refine by:
Budget
Sort by:Popular Today
121 - 140 of 34,394 photos
Item 1 of 3
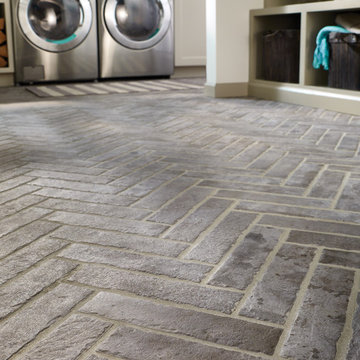
Inspired by classic brick floors and walkways, an accent wall in an urban loft, and vintage brick pavers, new Capella Bricks offer a modern twist on an old time favorite in 3 gorgeous colors – Ivory, Red, and Taupe. Revamp your tile style and create a statement floor or dramatic accent wall with these porcelain brick tiles.
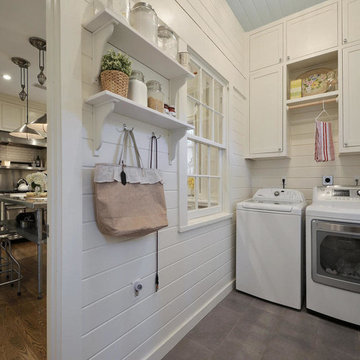
Twist Tours
Inspiration for a country laundry room in Austin with shaker cabinets, white cabinets, white walls and a side-by-side washer and dryer.
Inspiration for a country laundry room in Austin with shaker cabinets, white cabinets, white walls and a side-by-side washer and dryer.
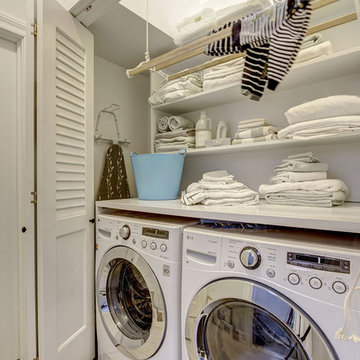
Laundry Room
This is an example of a small laundry cupboard in New York with quartz benchtops, white walls, ceramic floors and a side-by-side washer and dryer.
This is an example of a small laundry cupboard in New York with quartz benchtops, white walls, ceramic floors and a side-by-side washer and dryer.
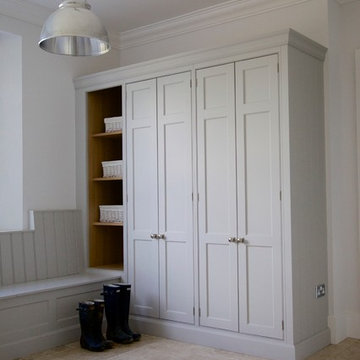
A curious quirk of the long-standing popularity of open plan kitchen /dining spaces is the need to incorporate boot rooms into kitchen re-design plans. We all know that open plan kitchen – dining rooms are absolutely perfect for modern family living but the downside is that for every wall knocked through, precious storage space is lost, which can mean that clutter inevitably ensues.
Designating an area just off the main kitchen, ideally near the back entrance, which incorporates storage and a cloakroom is the ideal placement for a boot room. For families whose focus is on outdoor pursuits, incorporating additional storage under bespoke seating that can hide away wellies, walking boots and trainers will always prove invaluable particularly during the colder months.
A well-designed boot room is not just about storage though, it’s about creating a practical space that suits the needs of the whole family while keeping the design aesthetic in line with the rest of the project.
With tall cupboards and under seating storage, it’s easy to pack away things that you don’t use on a daily basis but require from time to time, but what about everyday items you need to hand? Incorporating artisan shelves with coat pegs ensures that coats and jackets are easily accessible when coming in and out of the home and also provides additional storage above for bulkier items like cricket helmets or horse-riding hats.
In terms of ensuring continuity and consistency with the overall project design, we always recommend installing the same cabinetry design and hardware as the main kitchen, however, changing the paint choices to reflect a change in light and space is always an excellent idea; thoughtful consideration of the colour palette is always time well spent in the long run.
Lastly, a key consideration for the boot rooms is the flooring. A hard-wearing and robust stone flooring is essential in what is inevitably an area of high traffic.
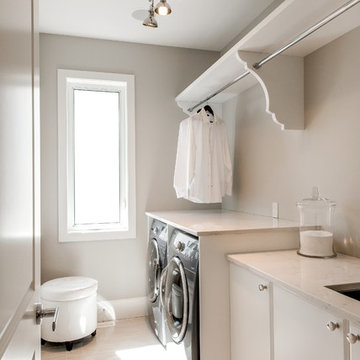
Scalloped supports add a traditional look and compliment this monochromatic laundry room done in matte white lacquer.
Redl Kitchens
156 Jessop Avenue
Saskatoon, SK S7N 1Y4
10341-124th Street
Edmonton, AB T5N 3W1
1733 McAra St
Regina, SK, S4N 6H5
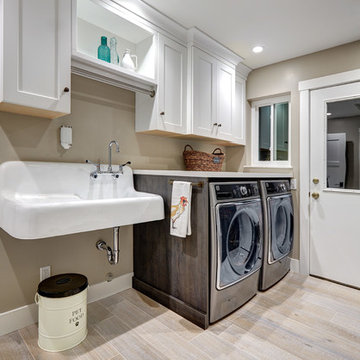
Our carpenters labored every detail from chainsaws to the finest of chisels and brad nails to achieve this eclectic industrial design. This project was not about just putting two things together, it was about coming up with the best solutions to accomplish the overall vision. A true meeting of the minds was required around every turn to achieve "rough" in its most luxurious state.
PhotographerLink
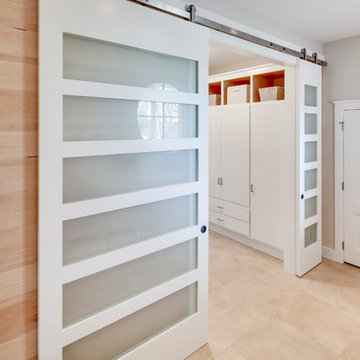
Design Build Phi Builders + Architects
Custom Cabinetry Phi Builders + Architects
Sarah Szwajkos Photography
Contemporary laundry room in Portland Maine.
Contemporary laundry room in Portland Maine.
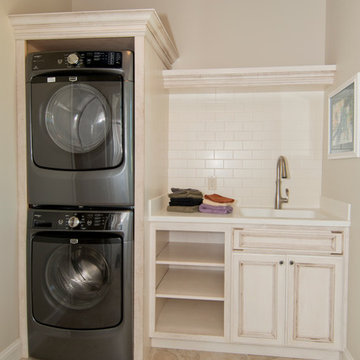
Rick Stordahl Photography
This is an example of a mid-sized traditional single-wall dedicated laundry room in Other with an integrated sink, white cabinets, solid surface benchtops, beige walls, porcelain floors, a stacked washer and dryer and recessed-panel cabinets.
This is an example of a mid-sized traditional single-wall dedicated laundry room in Other with an integrated sink, white cabinets, solid surface benchtops, beige walls, porcelain floors, a stacked washer and dryer and recessed-panel cabinets.
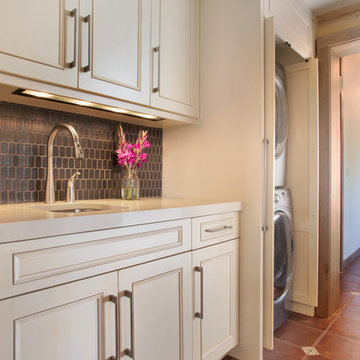
the existing laundry room had to be remodeled to accommodate the new bedroom and mudroom. The goal was to hide the washer and dryer behind doors so that the space would look more like a wet bar between the kitchen and mudroom.
WoodStone Inc, General Contractor
Home Interiors, Cortney McDougal, Interior Design
Draper White Photography
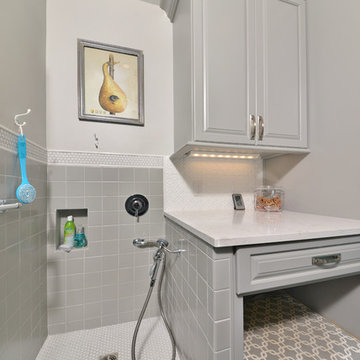
this dog wash is a great place to clean up your pets and give them the spa treatment they deserve. There is even an area to relax for your pet under the counter in the padded cabinet.
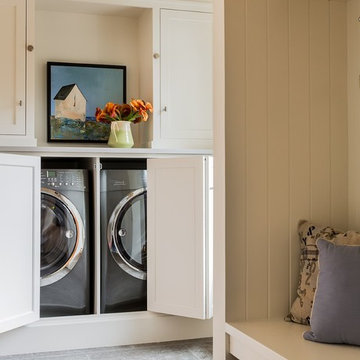
Photography by Michael J. Lee
Design ideas for a mid-sized transitional utility room in Boston with shaker cabinets, white cabinets, quartz benchtops, white walls, ceramic floors and a side-by-side washer and dryer.
Design ideas for a mid-sized transitional utility room in Boston with shaker cabinets, white cabinets, quartz benchtops, white walls, ceramic floors and a side-by-side washer and dryer.
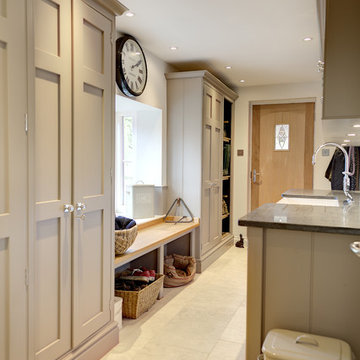
Lewis Alderson & Co. Bespoke hand-made cabinetry. Paint colours by Lewis Alderson
Photo of an expansive traditional laundry room in Hampshire.
Photo of an expansive traditional laundry room in Hampshire.
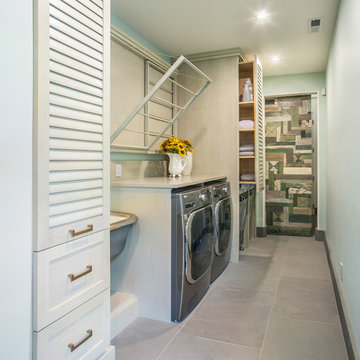
This laundry room is fully functional with it's fold-down hanging drying rack and pull out laundry cabinets. The cabinets are custom-made in alder with louvered doors by a local wood worker. The sliding barn door is made entirely from reclaimed wood in a patchwork pattern by local artist, Rob Payne. Side-by-side washer and dryer sit underneath a linen Caesarstone quartz countertop. The floor is 2'x3' tiles of Pennsylvania Bluestone. Wall color is palladian blue by Benjamin Moore.
Photography by Marie-Dominique Verdier
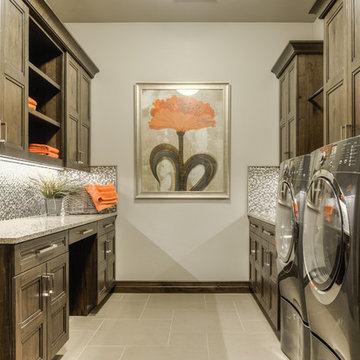
http://www.mykalsphotography.com/
Photo of a mid-sized contemporary galley dedicated laundry room in Salt Lake City with dark wood cabinets, grey walls and a side-by-side washer and dryer.
Photo of a mid-sized contemporary galley dedicated laundry room in Salt Lake City with dark wood cabinets, grey walls and a side-by-side washer and dryer.
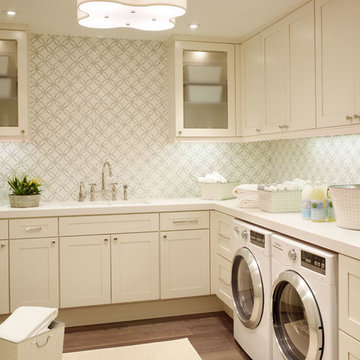
Modern laundry room with a marble mosaic backsplash. Please visit our website at www.french-brown.com to see more of our products.
Photo of a contemporary l-shaped dedicated laundry room in Dallas with brown floor, an integrated sink, shaker cabinets, white cabinets, white walls, medium hardwood floors and a side-by-side washer and dryer.
Photo of a contemporary l-shaped dedicated laundry room in Dallas with brown floor, an integrated sink, shaker cabinets, white cabinets, white walls, medium hardwood floors and a side-by-side washer and dryer.
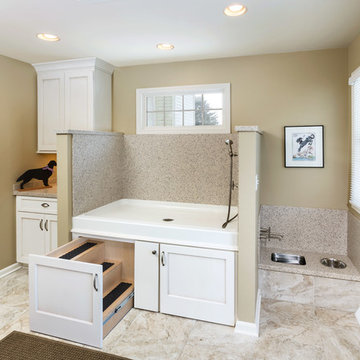
A view showing the retractable stairs leading up to the washing station. Let the dogs do the leg work and the homeowners can wash the dogs while standing. Both functional and efficient!
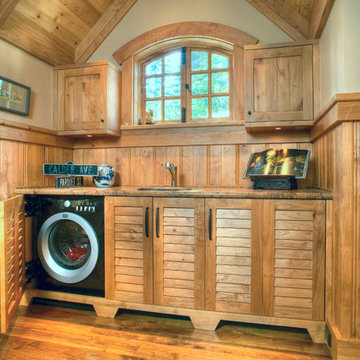
This is an exposed laundry area at the top of the hall stairs - the louvered doors hide the washer and dryer!
Photo Credit - Bruce Schneider Photography
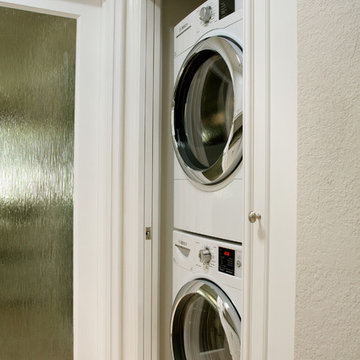
Photos provided by Joshua Escueta
http://www.rsegldstudios.com/
Photo of a small galley laundry cupboard in Los Angeles with raised-panel cabinets, white cabinets, granite benchtops, porcelain floors, a stacked washer and dryer and beige floor.
Photo of a small galley laundry cupboard in Los Angeles with raised-panel cabinets, white cabinets, granite benchtops, porcelain floors, a stacked washer and dryer and beige floor.
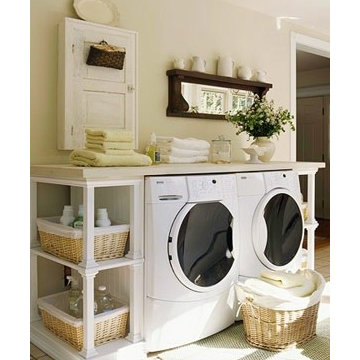
What better place to get the laundry finished in an organized manner.
Traditional laundry room in Mexico City.
Traditional laundry room in Mexico City.
Grey, Beige Laundry Room Design Ideas
7
