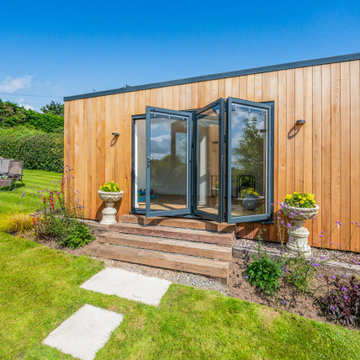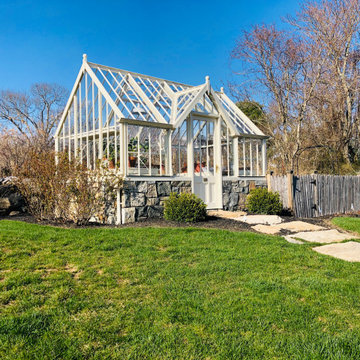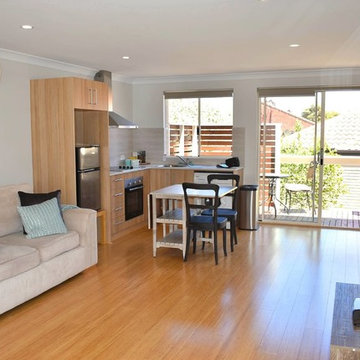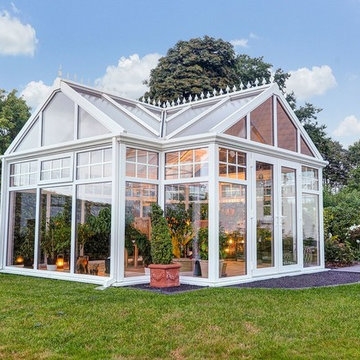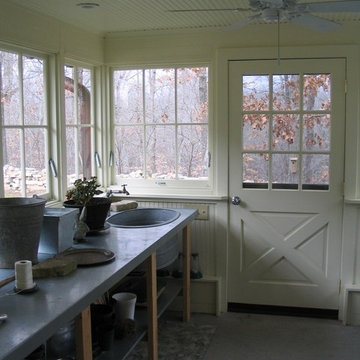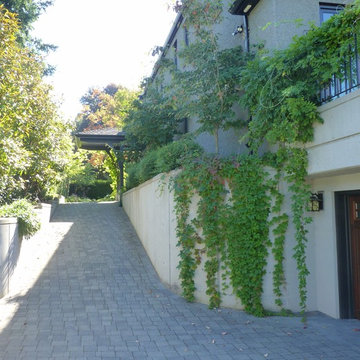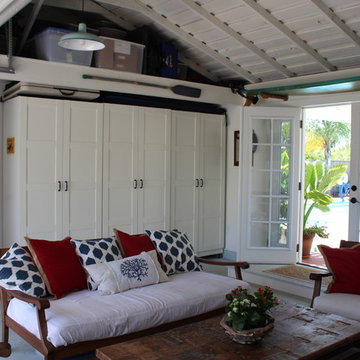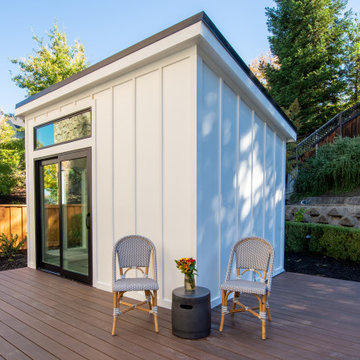Blue, Grey Shed and Granny Flat Design Ideas
Refine by:
Budget
Sort by:Popular Today
1 - 20 of 7,517 photos
Item 1 of 3
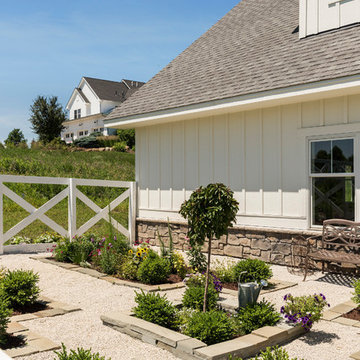
Spacecrafting Inc
This is an example of a country shed and granny flat in Minneapolis.
This is an example of a country shed and granny flat in Minneapolis.
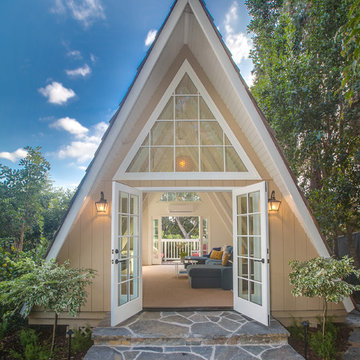
Design ideas for a traditional detached shed and granny flat in Los Angeles.
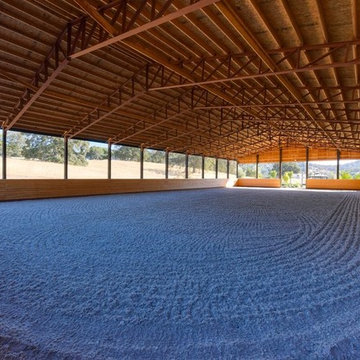
This covered riding arena in Shingle Springs, California houses a full horse arena, horse stalls and living quarters. The arena measures 60’ x 120’ (18 m x 36 m) and uses fully engineered clear-span steel trusses too support the roof. The ‘club’ addition measures 24’ x 120’ (7.3 m x 36 m) and provides viewing areas, horse stalls, wash bay(s) and additional storage. The owners of this structure also worked with their builder to incorporate living space into the building; a full kitchen, bathroom, bedroom and common living area are located within the club portion.
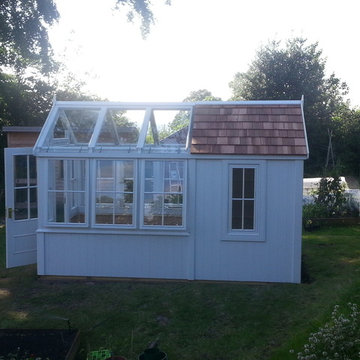
This is a stunning and practical solution for a gardener keen to “grow their own”; the greenhouse with integral shed means that equipment is close to hand whenever and whatever is needed.
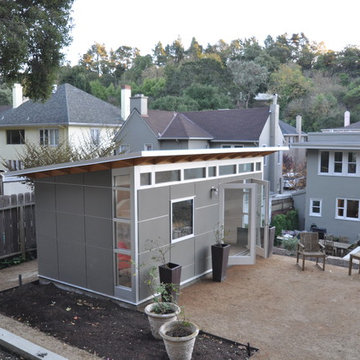
Looking from the top of the furthest terraced step of the yard. This guest bedroom via the Designer Series from Studio Shed will welcome plenty of natural California sunshine.
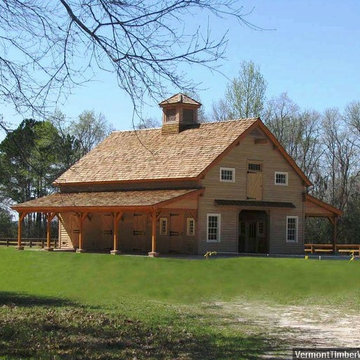
This beautiful horse barn is located in Carolina. The frame was constructed using rough sawn hemlock timber and traditional joinery.
The exterior of the bar has timber beams and double dutch doors with wrought iron hinges.
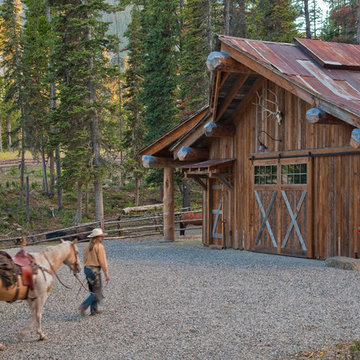
Headwaters Camp Custom Designed Cabin by Dan Joseph Architects, LLC, PO Box 12770 Jackson Hole, Wyoming, 83001 - PH 1-800-800-3935 - info@djawest.com
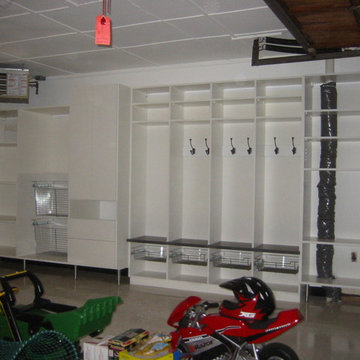
Garage and Mudrooms by Twin Cities Closet Co.
This is an example of a contemporary shed and granny flat in Minneapolis.
This is an example of a contemporary shed and granny flat in Minneapolis.
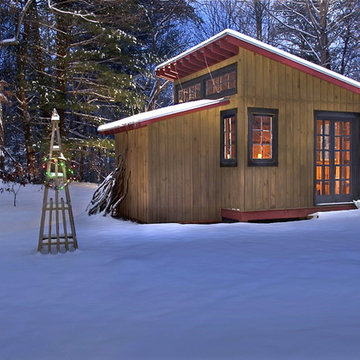
Garden Shed in Winter. Photo taken by Tim Burleson and built by Brookstone Builders
Photo of a modern shed and granny flat in Other.
Photo of a modern shed and granny flat in Other.
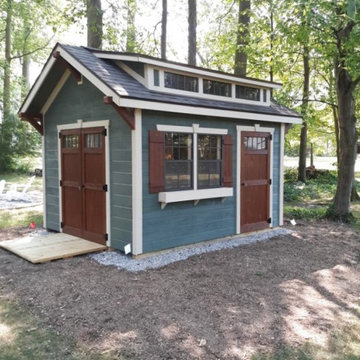
The Craftsman has a beautiful roof that allows more light into the space. The extra door makes this a great model when you need easy access to the space. This has been a great option for people who need a workshop, potting shed, or pool house.
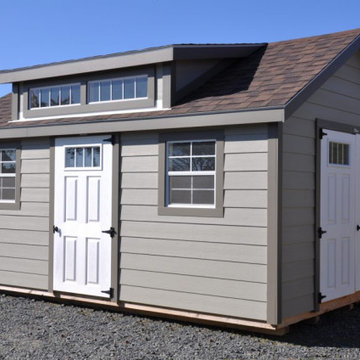
Sheds Monroe NC
Inspiration for a shed and granny flat in Charlotte.
Inspiration for a shed and granny flat in Charlotte.

Photography: Phil Wilkinson Photography
This JML Lowlander Garden room is an artist's studio and complete with a kitchenette, a perfect spot for her four legged companion and walls adorned with the artist's own creations. The perfect inspirational and light filled space.
Blue, Grey Shed and Granny Flat Design Ideas
1
