Grey Entryway Design Ideas with a Dark Wood Front Door
Refine by:
Budget
Sort by:Popular Today
41 - 60 of 1,457 photos
Item 1 of 3
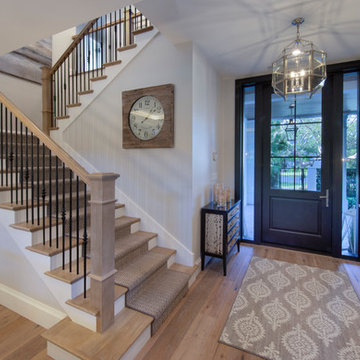
Gulf Building recently completed the “ New Orleans Chic” custom Estate in Fort Lauderdale, Florida. The aptly named estate stays true to inspiration rooted from New Orleans, Louisiana. The stately entrance is fueled by the column’s, welcoming any guest to the future of custom estates that integrate modern features while keeping one foot in the past. The lamps hanging from the ceiling along the kitchen of the interior is a chic twist of the antique, tying in with the exposed brick overlaying the exterior. These staple fixtures of New Orleans style, transport you to an era bursting with life along the French founded streets. This two-story single-family residence includes five bedrooms, six and a half baths, and is approximately 8,210 square feet in size. The one of a kind three car garage fits his and her vehicles with ample room for a collector car as well. The kitchen is beautifully appointed with white and grey cabinets that are overlaid with white marble countertops which in turn are contrasted by the cool earth tones of the wood floors. The coffered ceilings, Armoire style refrigerator and a custom gunmetal hood lend sophistication to the kitchen. The high ceilings in the living room are accentuated by deep brown high beams that complement the cool tones of the living area. An antique wooden barn door tucked in the corner of the living room leads to a mancave with a bespoke bar and a lounge area, reminiscent of a speakeasy from another era. In a nod to the modern practicality that is desired by families with young kids, a massive laundry room also functions as a mudroom with locker style cubbies and a homework and crafts area for kids. The custom staircase leads to another vintage barn door on the 2nd floor that opens to reveal provides a wonderful family loft with another hidden gem: a secret attic playroom for kids! Rounding out the exterior, massive balconies with French patterned railing overlook a huge backyard with a custom pool and spa that is secluded from the hustle and bustle of the city.
All in all, this estate captures the perfect modern interpretation of New Orleans French traditional design. Welcome to New Orleans Chic of Fort Lauderdale, Florida!
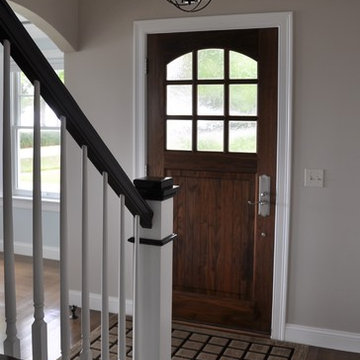
64 Degrees Photography and Monique Sabatino
This is an example of a mid-sized beach style front door in Providence with beige walls, dark hardwood floors, a single front door, a dark wood front door and beige floor.
This is an example of a mid-sized beach style front door in Providence with beige walls, dark hardwood floors, a single front door, a dark wood front door and beige floor.
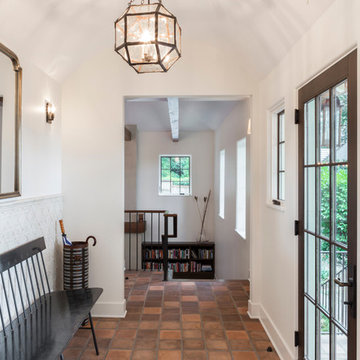
Photo of a large mediterranean entry hall in Portland with white walls, concrete floors, a single front door, a dark wood front door and orange floor.
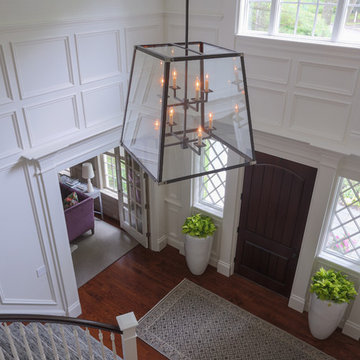
This is an example of a traditional entryway in Boston with white walls, dark hardwood floors, a single front door, a dark wood front door and brown floor.
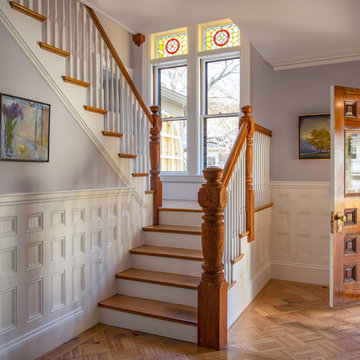
Eric Roth Photography
Design ideas for a traditional foyer in Boston with purple walls, medium hardwood floors, a single front door and a dark wood front door.
Design ideas for a traditional foyer in Boston with purple walls, medium hardwood floors, a single front door and a dark wood front door.
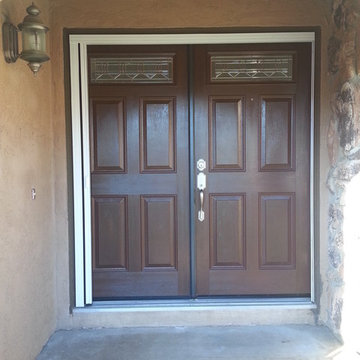
Plastpro Fiberglass Double Entry Door System- Artesano Breeze 6-panel top lite with zince caming glass, pre-finished antique oak on rustic mahogany grain with double bore for lockset & peephole installed.
*Photos taken by Homeowner
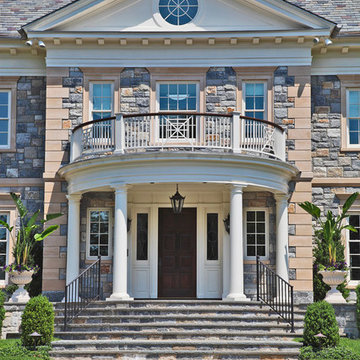
This is an example of an expansive traditional front door in New York with a single front door and a dark wood front door.
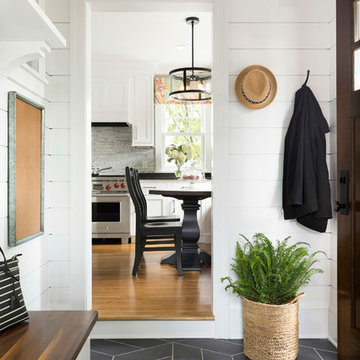
Inspiration for a country entry hall in Minneapolis with white walls, a dark wood front door, black floor and a single front door.
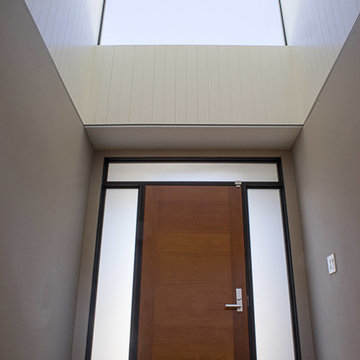
This is an example of a mid-sized modern front door in San Francisco with grey walls, a single front door and a dark wood front door.
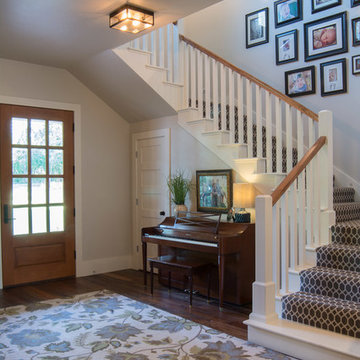
Photo of a mid-sized country foyer in Oklahoma City with white walls, dark hardwood floors, a single front door, a dark wood front door and brown floor.
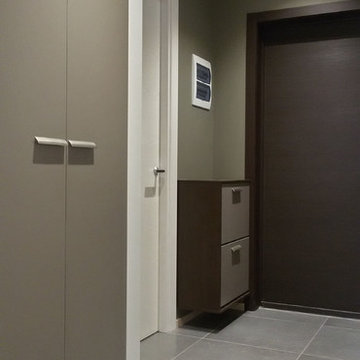
мебель изготовлена по Авторским чертежам фирмой " Mr. Doors". Материал-ламинат Egger.
Inspiration for a small contemporary front door in Saint Petersburg with green walls, porcelain floors, a single front door, a dark wood front door and grey floor.
Inspiration for a small contemporary front door in Saint Petersburg with green walls, porcelain floors, a single front door, a dark wood front door and grey floor.
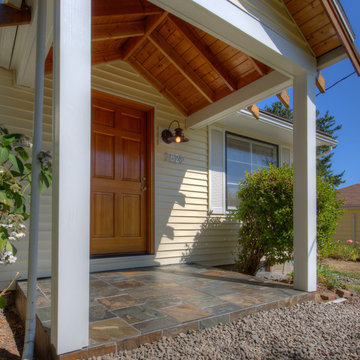
Before and After, Woodstock Neighborhood, Portland, OR - Twenty some years ago the owner built a porch and roof himself. (He did a fine job btw) @cronen_building_co built a new porch and put down slate for the new surface. We managed to save the original roof which kept a bit of his original design and saved money. Our lead carpenter, Tim Goodwin, made it all fit together so well that the new porch and roof all look part of he original design...only better
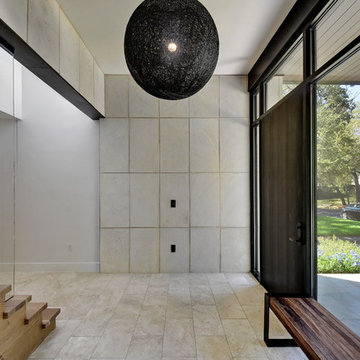
Allison Cartwright
Inspiration for a contemporary foyer in Austin with a dark wood front door.
Inspiration for a contemporary foyer in Austin with a dark wood front door.
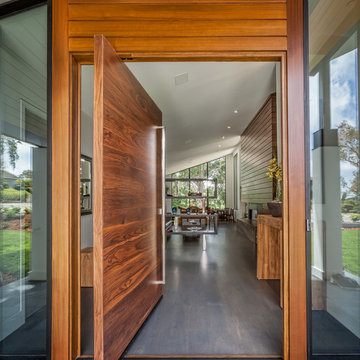
Joe Ercoli Photography
Photo of a contemporary entryway in San Francisco with white walls, dark hardwood floors, a pivot front door and a dark wood front door.
Photo of a contemporary entryway in San Francisco with white walls, dark hardwood floors, a pivot front door and a dark wood front door.
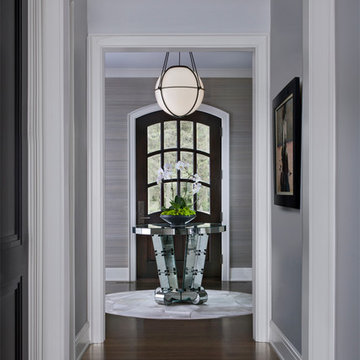
Design ideas for a mid-sized contemporary foyer in Detroit with grey walls, dark hardwood floors, a single front door, a dark wood front door and brown floor.
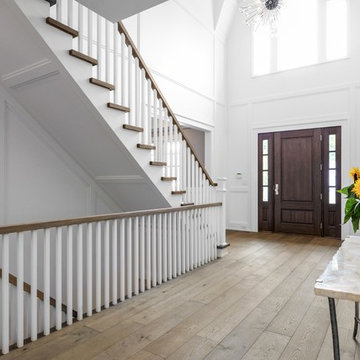
Inspiration for a large transitional front door in New York with white walls, light hardwood floors, a single front door, a dark wood front door and brown floor.
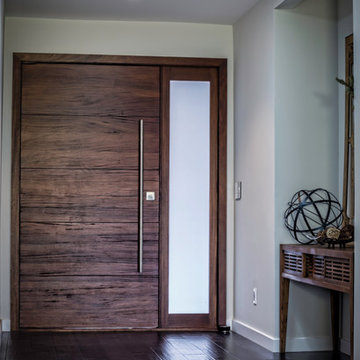
This is an example of a mid-sized contemporary foyer in San Francisco with grey walls, a single front door and a dark wood front door.
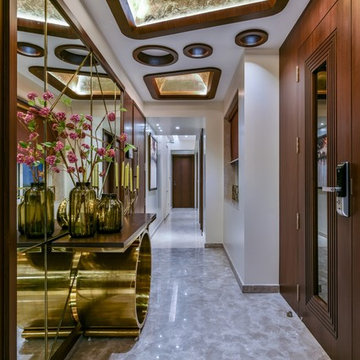
Prashant Bhat
Inspiration for a contemporary entry hall in Mumbai with white walls, a single front door, a dark wood front door and grey floor.
Inspiration for a contemporary entry hall in Mumbai with white walls, a single front door, a dark wood front door and grey floor.
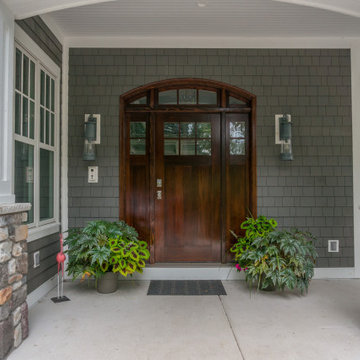
This grand entryway is varnished to perfection and really makes a statement.
This is an example of an arts and crafts front door in Chicago with grey walls, a single front door, a dark wood front door and wood walls.
This is an example of an arts and crafts front door in Chicago with grey walls, a single front door, a dark wood front door and wood walls.
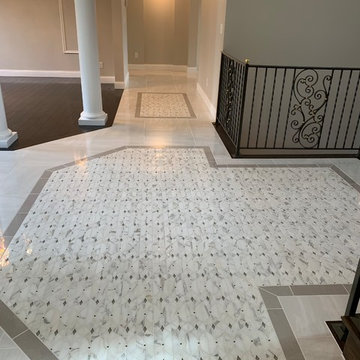
Photo of an expansive transitional foyer in Cincinnati with grey walls, porcelain floors, a double front door, a dark wood front door and white floor.
Grey Entryway Design Ideas with a Dark Wood Front Door
3