Grey Entryway Design Ideas with a Dark Wood Front Door
Refine by:
Budget
Sort by:Popular Today
161 - 180 of 1,457 photos
Item 1 of 3
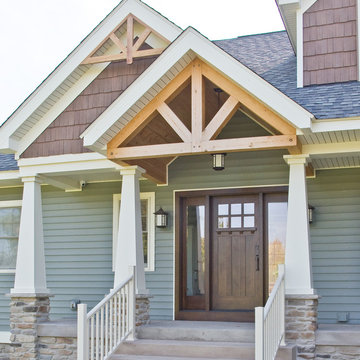
#HZ60
Custom Craftsman Style Front Door
Quartersawn White Oak
Solid Wood
Coffee Brown Stain
Dentil Shelf
Clear Insulated Glass
Two Full View Sidelites
Emtek Arts and Crafts Entry Handle in Oil Rubbed Bronze
Call us for a quote on your door project
419-684-9582
Visit https://www.door.cc
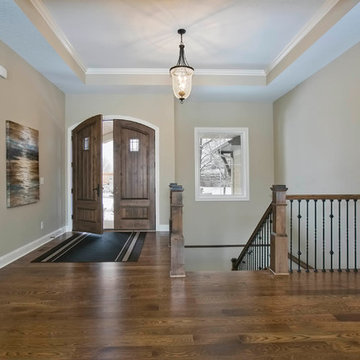
Gorgeous Foyer with double entry doors featured in our 2016 Spring Parade of Homes Model #325 - Creek Hill Custom Homes MN
Design ideas for a large modern foyer in Minneapolis with dark hardwood floors, a double front door and a dark wood front door.
Design ideas for a large modern foyer in Minneapolis with dark hardwood floors, a double front door and a dark wood front door.
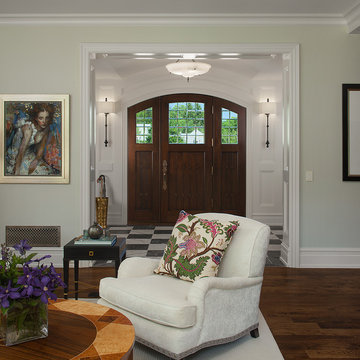
Builder: J. Peterson Homes
Interior Designer: Francesca Owens
Photographers: Ashley Avila Photography, Bill Hebert, & FulView
Capped by a picturesque double chimney and distinguished by its distinctive roof lines and patterned brick, stone and siding, Rookwood draws inspiration from Tudor and Shingle styles, two of the world’s most enduring architectural forms. Popular from about 1890 through 1940, Tudor is characterized by steeply pitched roofs, massive chimneys, tall narrow casement windows and decorative half-timbering. Shingle’s hallmarks include shingled walls, an asymmetrical façade, intersecting cross gables and extensive porches. A masterpiece of wood and stone, there is nothing ordinary about Rookwood, which combines the best of both worlds.
Once inside the foyer, the 3,500-square foot main level opens with a 27-foot central living room with natural fireplace. Nearby is a large kitchen featuring an extended island, hearth room and butler’s pantry with an adjacent formal dining space near the front of the house. Also featured is a sun room and spacious study, both perfect for relaxing, as well as two nearby garages that add up to almost 1,500 square foot of space. A large master suite with bath and walk-in closet which dominates the 2,700-square foot second level which also includes three additional family bedrooms, a convenient laundry and a flexible 580-square-foot bonus space. Downstairs, the lower level boasts approximately 1,000 more square feet of finished space, including a recreation room, guest suite and additional storage.
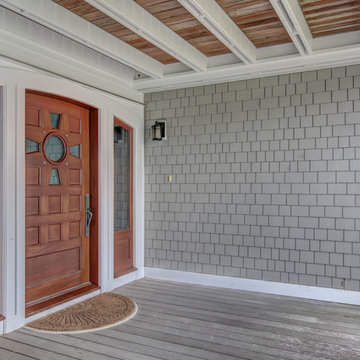
Large arts and crafts entryway in Other with grey walls, light hardwood floors, a single front door, a dark wood front door and grey floor.
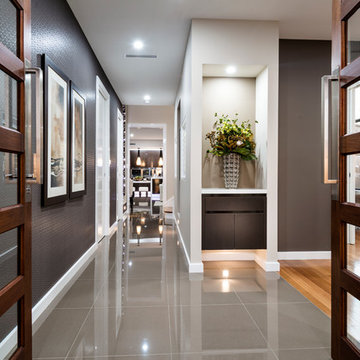
Hallway finished with polished porcelain flooring
Inspiration for a mid-sized contemporary entry hall in Canberra - Queanbeyan with metallic walls, porcelain floors, a double front door, a dark wood front door and grey floor.
Inspiration for a mid-sized contemporary entry hall in Canberra - Queanbeyan with metallic walls, porcelain floors, a double front door, a dark wood front door and grey floor.
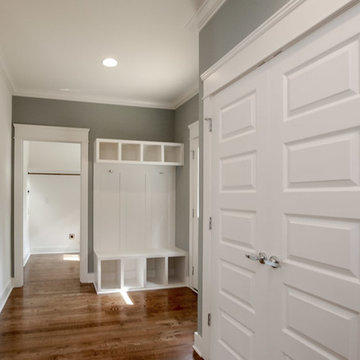
Mid-sized beach style mudroom in Nashville with grey walls, medium hardwood floors, a single front door and a dark wood front door.
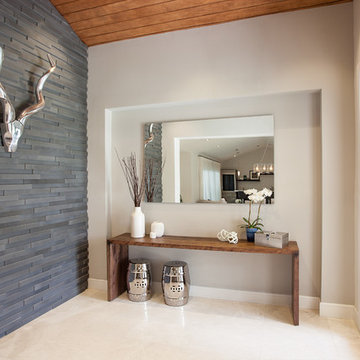
Francisco Aguila
This is an example of a large contemporary foyer in Miami with grey walls, marble floors, a double front door and a dark wood front door.
This is an example of a large contemporary foyer in Miami with grey walls, marble floors, a double front door and a dark wood front door.
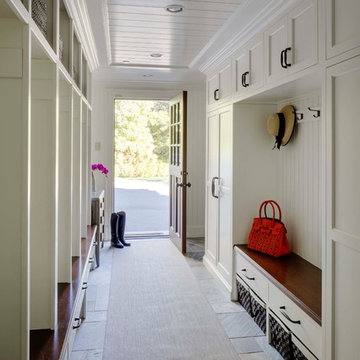
Traditional mudroom in Boston with white walls, a single front door, a dark wood front door and grey floor.
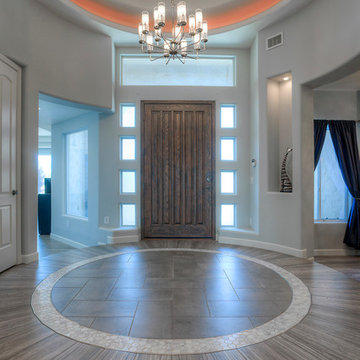
This 4100 square foot house in Glendale designed by Kristen Forgione at the #TheLifestyledCompany was completely modernized from top to bottom. When entering the home you can't help but notice the custom foyer with large porcelain and marble in lays. The kitchen includes custom thermafoil cabinetry, quartz countertops, a stainless steel backsplash and stainless steel appliances. The flooring was completely ripped out and replaced with 12 x 24 porcelain tile. The master bath was torn down to the studs. We added a floor to ceiling walk in shower, free standing tub and his and her vanities. All of the en suite baths were updated with white shaker cabinetry, quartz countertops and white subway tile for the showers.
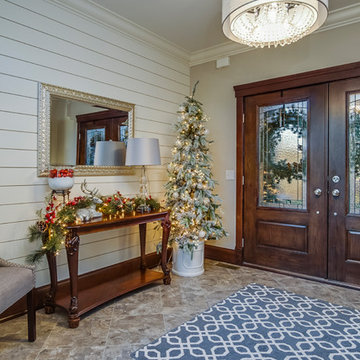
Photo of a large traditional foyer in Grand Rapids with white walls, porcelain floors, a double front door, a dark wood front door and grey floor.
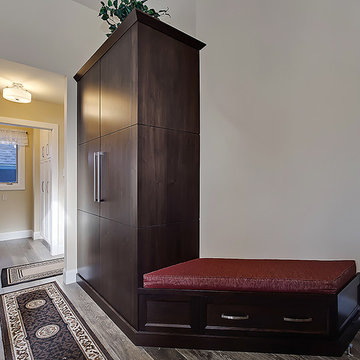
Inspiration for a large traditional foyer in Calgary with beige walls, dark hardwood floors, a single front door, a dark wood front door and brown floor.
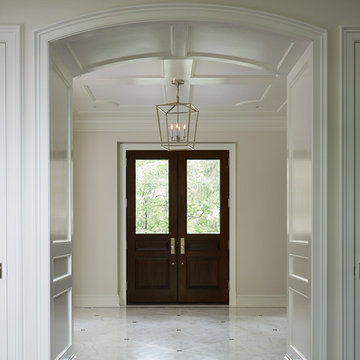
Reynolds Cabinetry & Millwork -- Photography by Nathan Kirkman
Photo of a transitional foyer in Chicago with dark hardwood floors, a double front door and a dark wood front door.
Photo of a transitional foyer in Chicago with dark hardwood floors, a double front door and a dark wood front door.
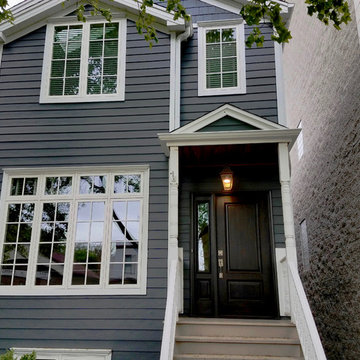
HardiePlank Iron Gray Lap and Shingle Straight Edge (Dormer) Siding, HardieTrim Arctic White, ProVia Entry Door Signet remodeled front entry Portico.
This is an example of a mid-sized traditional front door in Chicago with grey walls, a single front door, a dark wood front door, beige floor and concrete floors.
This is an example of a mid-sized traditional front door in Chicago with grey walls, a single front door, a dark wood front door, beige floor and concrete floors.
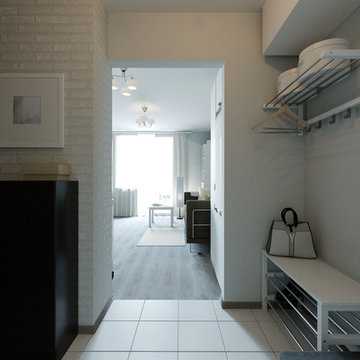
This is an example of a small scandinavian entryway in Other with grey walls, porcelain floors, grey floor, a single front door and a dark wood front door.
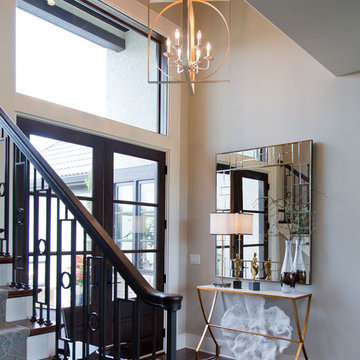
Nichole Kennelly Photography
Photo of a mid-sized modern foyer in Kansas City with beige walls, medium hardwood floors, a double front door and a dark wood front door.
Photo of a mid-sized modern foyer in Kansas City with beige walls, medium hardwood floors, a double front door and a dark wood front door.
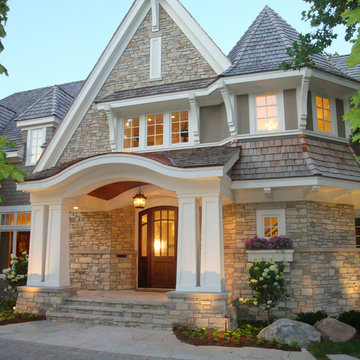
This is an example of a large traditional front door in Minneapolis with a single front door and a dark wood front door.
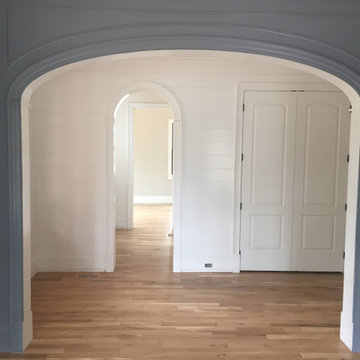
arched interior doorways in a modern farmhouse style home.
Inspiration for a mid-sized country foyer in Raleigh with blue walls, medium hardwood floors, a single front door, a dark wood front door, brown floor and planked wall panelling.
Inspiration for a mid-sized country foyer in Raleigh with blue walls, medium hardwood floors, a single front door, a dark wood front door, brown floor and planked wall panelling.
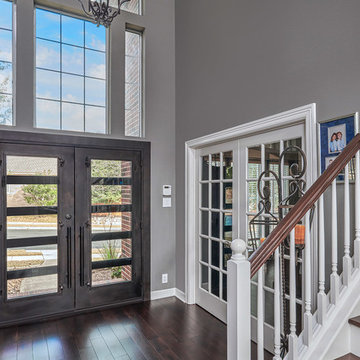
The original wood front door which was faded and was a typical entry was replaced with a larger metal, 2-piece entry door.
Design ideas for a large transitional front door in Austin with grey walls, dark hardwood floors, a double front door, brown floor and a dark wood front door.
Design ideas for a large transitional front door in Austin with grey walls, dark hardwood floors, a double front door, brown floor and a dark wood front door.
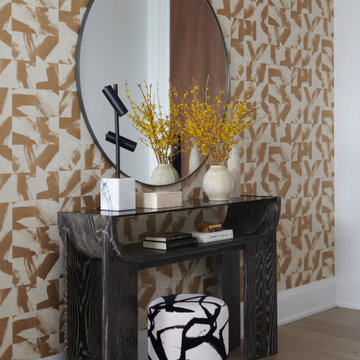
Inspiration for a mid-sized contemporary foyer in Toronto with multi-coloured walls, light hardwood floors, a single front door, a dark wood front door, brown floor and wallpaper.
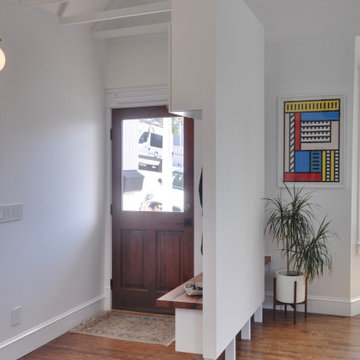
Raising the partition off the floor allows the dining area to feel more expansive.
This is an example of a small contemporary vestibule in San Francisco with white walls, dark hardwood floors, a dark wood front door, brown floor and vaulted.
This is an example of a small contemporary vestibule in San Francisco with white walls, dark hardwood floors, a dark wood front door, brown floor and vaulted.
Grey Entryway Design Ideas with a Dark Wood Front Door
9