Grey Entryway Design Ideas with a Glass Front Door
Refine by:
Budget
Sort by:Popular Today
61 - 80 of 796 photos
Item 1 of 3
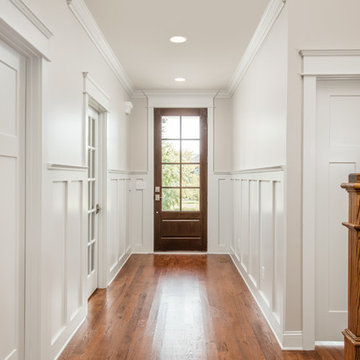
Inspiration for a mid-sized traditional foyer in Other with white walls, medium hardwood floors, a single front door and a glass front door.
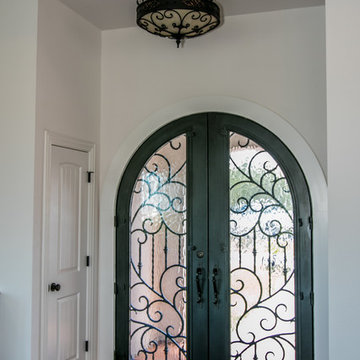
This is an example of a mid-sized mediterranean front door in Austin with white walls, terra-cotta floors, a double front door, a glass front door and brown floor.

The Atherton House is a family compound for a professional couple in the tech industry, and their two teenage children. After living in Singapore, then Hong Kong, and building homes there, they looked forward to continuing their search for a new place to start a life and set down roots.
The site is located on Atherton Avenue on a flat, 1 acre lot. The neighboring lots are of a similar size, and are filled with mature planting and gardens. The brief on this site was to create a house that would comfortably accommodate the busy lives of each of the family members, as well as provide opportunities for wonder and awe. Views on the site are internal. Our goal was to create an indoor- outdoor home that embraced the benign California climate.
The building was conceived as a classic “H” plan with two wings attached by a double height entertaining space. The “H” shape allows for alcoves of the yard to be embraced by the mass of the building, creating different types of exterior space. The two wings of the home provide some sense of enclosure and privacy along the side property lines. The south wing contains three bedroom suites at the second level, as well as laundry. At the first level there is a guest suite facing east, powder room and a Library facing west.
The north wing is entirely given over to the Primary suite at the top level, including the main bedroom, dressing and bathroom. The bedroom opens out to a roof terrace to the west, overlooking a pool and courtyard below. At the ground floor, the north wing contains the family room, kitchen and dining room. The family room and dining room each have pocketing sliding glass doors that dissolve the boundary between inside and outside.
Connecting the wings is a double high living space meant to be comfortable, delightful and awe-inspiring. A custom fabricated two story circular stair of steel and glass connects the upper level to the main level, and down to the basement “lounge” below. An acrylic and steel bridge begins near one end of the stair landing and flies 40 feet to the children’s bedroom wing. People going about their day moving through the stair and bridge become both observed and observer.
The front (EAST) wall is the all important receiving place for guests and family alike. There the interplay between yin and yang, weathering steel and the mature olive tree, empower the entrance. Most other materials are white and pure.
The mechanical systems are efficiently combined hydronic heating and cooling, with no forced air required.
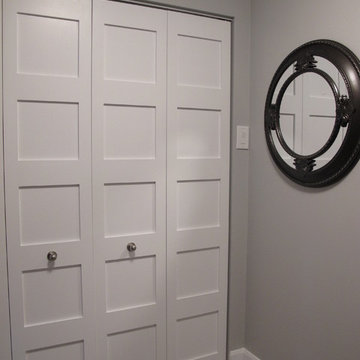
Tania Scardellato from TOC design
Shaker style bi-fold doors for an entry closet , is always a better choice than sliding doors
Mid-sized contemporary entry hall in Montreal with grey walls, dark hardwood floors, a single front door, a glass front door and grey floor.
Mid-sized contemporary entry hall in Montreal with grey walls, dark hardwood floors, a single front door, a glass front door and grey floor.
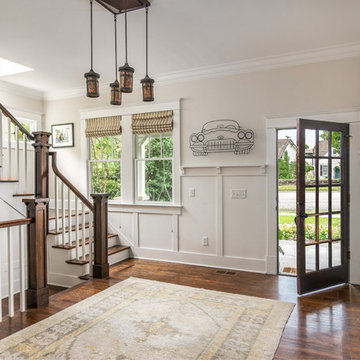
Photography: Garett + Carrie Buell of Studiobuell/ studiobuell.com
Inspiration for a mid-sized traditional foyer in Nashville with a single front door, beige walls, dark hardwood floors, a glass front door and brown floor.
Inspiration for a mid-sized traditional foyer in Nashville with a single front door, beige walls, dark hardwood floors, a glass front door and brown floor.
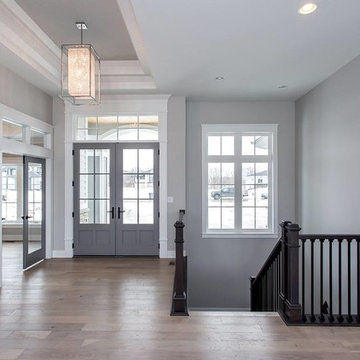
Design ideas for a mid-sized eclectic front door in Other with grey walls, light hardwood floors, a double front door, a glass front door and beige floor.
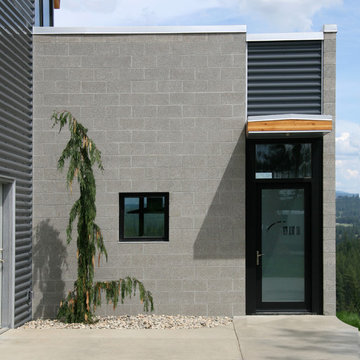
Photos by Jeff Fountain
Design ideas for an industrial entryway in Seattle with a single front door and a glass front door.
Design ideas for an industrial entryway in Seattle with a single front door and a glass front door.
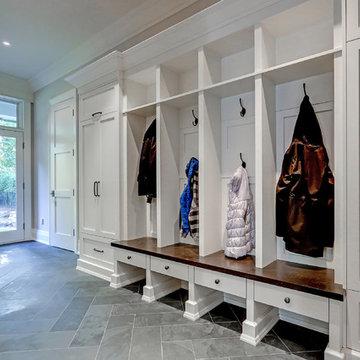
Inspiration for a mid-sized transitional mudroom in Toronto with grey walls, porcelain floors, a single front door, a glass front door and grey floor.
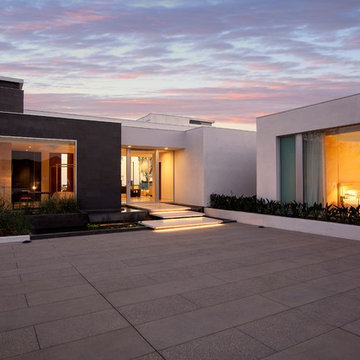
Steve Lerum
Photo of a contemporary entryway in Orange County with a single front door and a glass front door.
Photo of a contemporary entryway in Orange County with a single front door and a glass front door.
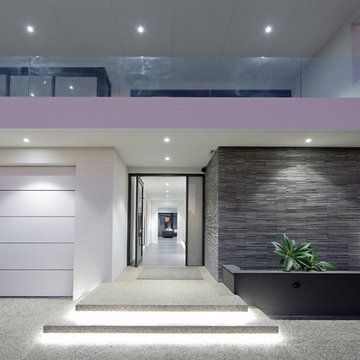
Inspiration for an expansive modern front door in Perth with white walls, ceramic floors, a pivot front door, a glass front door and grey floor.
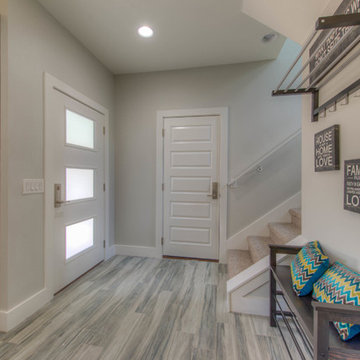
- Design by Jeff Overman at Overman Custom Design
www.austinhomedesigner.com
Email - joverman[@]austin.rr.com
Instagram- @overmancustomdesign
-Builder and Real Estate Agent, Charlotte Aceituno at Pura Vida LLC
Email - charlotteaceituno[@]gmail.com
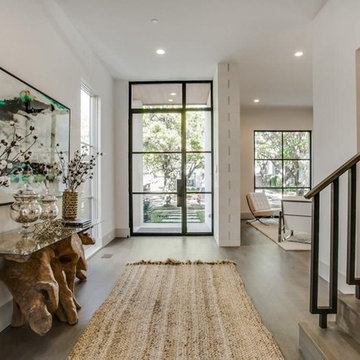
Design ideas for a mid-sized transitional foyer in Dallas with white walls, medium hardwood floors, a pivot front door, a glass front door and grey floor.
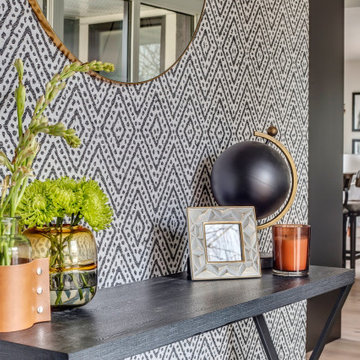
Design ideas for a mid-sized transitional foyer in Calgary with grey walls, slate floors, a single front door, a glass front door and grey floor.
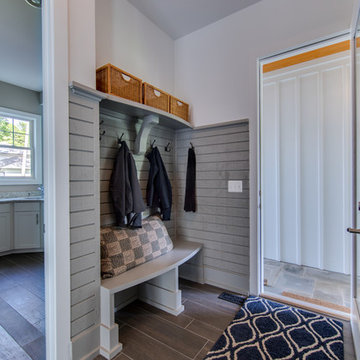
Bruce Buckley Photography
Small transitional mudroom in DC Metro with grey walls, ceramic floors, a single front door and a glass front door.
Small transitional mudroom in DC Metro with grey walls, ceramic floors, a single front door and a glass front door.
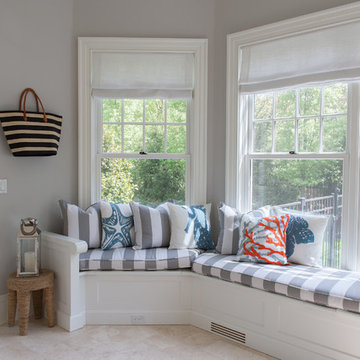
Mid-sized beach style foyer in New York with grey walls, a single front door, a glass front door, travertine floors and beige floor.
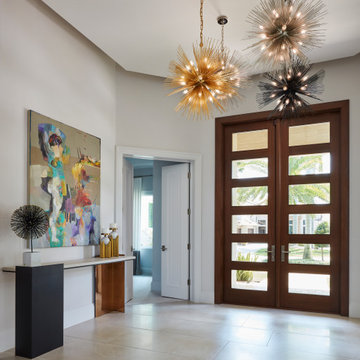
Brantley Photography
Photo of a contemporary entryway in Miami with white walls, a double front door, a glass front door and beige floor.
Photo of a contemporary entryway in Miami with white walls, a double front door, a glass front door and beige floor.
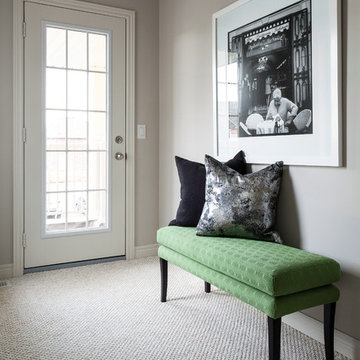
Mid-sized traditional entryway in Toronto with grey walls, carpet, a single front door, a glass front door and beige floor.

Kathy Peden Photography
Mid-sized country front door in Denver with a single front door, a glass front door and brick walls.
Mid-sized country front door in Denver with a single front door, a glass front door and brick walls.
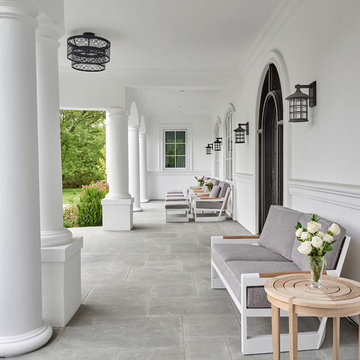
Inspiration for a mid-sized modern front door in Chicago with white walls, concrete floors, a single front door, a glass front door and grey floor.
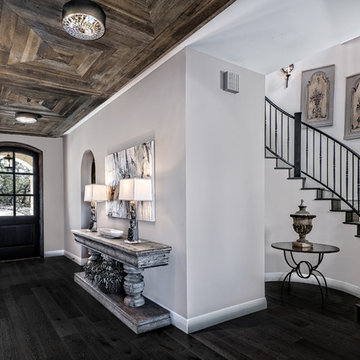
Inspiration for a mid-sized transitional front door in Austin with grey walls, dark hardwood floors, a single front door, a glass front door and brown floor.
Grey Entryway Design Ideas with a Glass Front Door
4