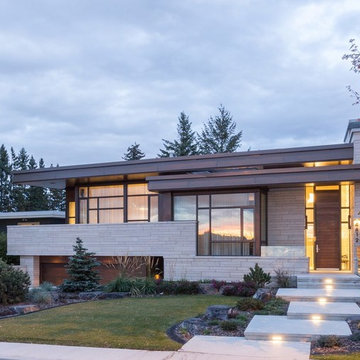All Siding Materials Grey Exterior Design Ideas
Refine by:
Budget
Sort by:Popular Today
161 - 180 of 64,609 photos
Item 1 of 3
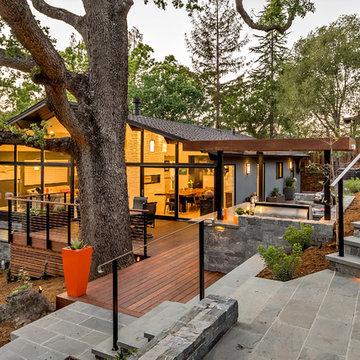
Ammirato Construction's use of K2's Pacific Ashlar thin veneer, is beautifully displayed on many of the walls of this property.
Photo of a large midcentury two-storey grey house exterior in San Francisco with mixed siding and a gable roof.
Photo of a large midcentury two-storey grey house exterior in San Francisco with mixed siding and a gable roof.
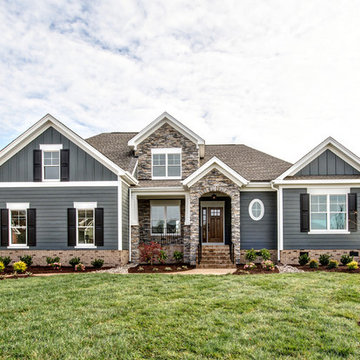
Images by Light
This is an example of a mid-sized arts and crafts two-storey grey exterior in Other with mixed siding and a gable roof.
This is an example of a mid-sized arts and crafts two-storey grey exterior in Other with mixed siding and a gable roof.
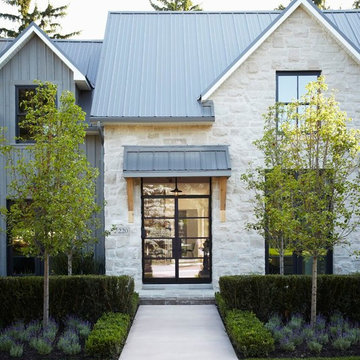
At Murakami Design Inc., we are in the business of creating and building residences that bring comfort and delight to the lives of their owners.
Murakami provides the full range of services involved in designing and building new homes, or in thoroughly reconstructing and updating existing dwellings.
From historical research and initial sketches to construction drawings and on-site supervision, we work with clients every step of the way to achieve their vision and ensure their satisfaction.
We collaborate closely with such professionals as landscape architects and interior designers, as well as structural, mechanical and electrical engineers, respecting their expertise in helping us develop fully integrated design solutions.
Finally, our team stays abreast of all the latest developments in construction materials and techniques.
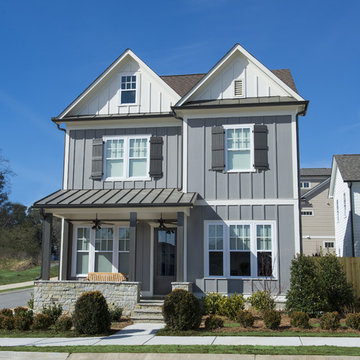
New Home in Dunwoody Green, Dunwoody, GA -
Board and batten combines with with an integrated stone porch to give this exterior its uniquely charming style.
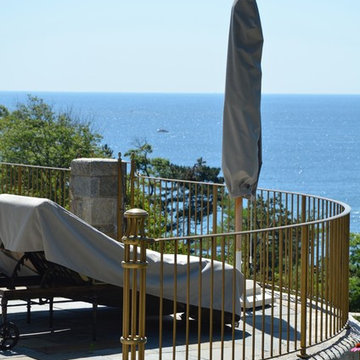
Charles R Myer
This is an example of an expansive traditional three-storey grey exterior in Boston with stone veneer and a gable roof.
This is an example of an expansive traditional three-storey grey exterior in Boston with stone veneer and a gable roof.
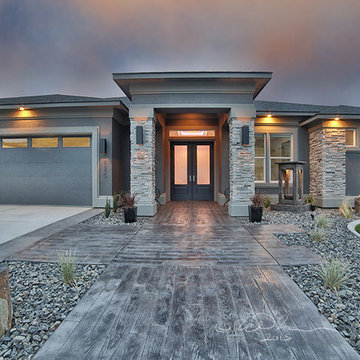
This home won the 2015 Parade of Homes "Best Exterior Appeal" award, as well as "Best Landscaping". Unique stamped and colored concrete beautifully compliments the stucco and stone exterior.
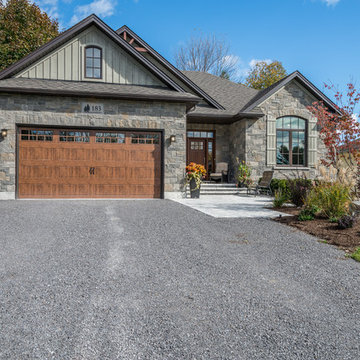
Photo of a mid-sized transitional one-storey grey exterior in Toronto with stone veneer and a hip roof.
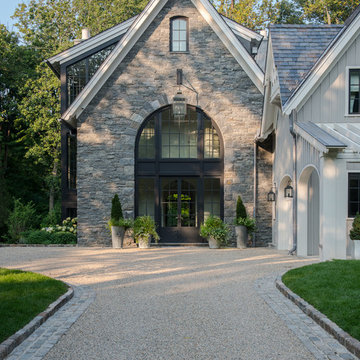
JANE BEILES
This is an example of a large transitional three-storey grey house exterior in New York with stone veneer, a gable roof and a shingle roof.
This is an example of a large transitional three-storey grey house exterior in New York with stone veneer, a gable roof and a shingle roof.
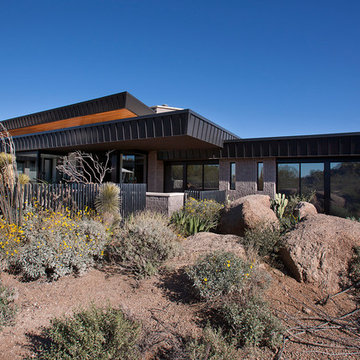
Believe it or not, this award-winning home began as a speculative project. Typically speculative projects involve a rather generic design that would appeal to many in a style that might be loved by the masses. But the project’s developer loved modern architecture and his personal residence was the first project designed by architect C.P. Drewett when Drewett Works launched in 2001. Together, the architect and developer envisioned a fictitious art collector who would one day purchase this stunning piece of desert modern architecture to showcase their magnificent collection.
The primary views from the site were southwest. Therefore, protecting the interior spaces from the southwest sun while making the primary views available was the greatest challenge. The views were very calculated and carefully managed. Every room needed to not only capture the vistas of the surrounding desert, but also provide viewing spaces for the potential collection to be housed within its walls.
The core of the material palette is utilitarian including exposed masonry and locally quarried cantera stone. An organic nature was added to the project through millwork selections including walnut and red gum veneers.
The eventual owners saw immediately that this could indeed become a home for them as well as their magnificent collection, of which pieces are loaned out to museums around the world. Their decision to purchase the home was based on the dimensions of one particular wall in the dining room which was EXACTLY large enough for one particular painting not yet displayed due to its size. The owners and this home were, as the saying goes, a perfect match!
Project Details | Desert Modern for the Magnificent Collection, Estancia, Scottsdale, AZ
Architecture: C.P. Drewett, Jr., AIA, NCARB | Drewett Works, Scottsdale, AZ
Builder: Shannon Construction | Phoenix, AZ
Interior Selections: Janet Bilotti, NCIDQ, ASID | Naples, FL
Custom Millwork: Linear Fine Woodworking | Scottsdale, AZ
Photography: Dino Tonn | Scottsdale, AZ
Awards: 2014 Gold Nugget Award of Merit
Feature Article: Luxe. Interiors and Design. Winter 2015, “Lofty Exposure”
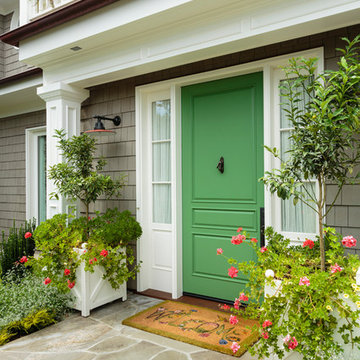
Photo- Mark Lohman
Landscape- JMS Design Associates
This is an example of an expansive traditional three-storey grey exterior in Los Angeles with wood siding.
This is an example of an expansive traditional three-storey grey exterior in Los Angeles with wood siding.
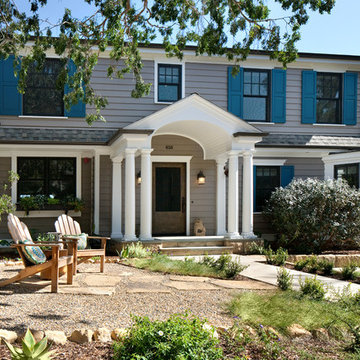
Lepere Studio
Large traditional three-storey grey exterior in Santa Barbara with wood siding.
Large traditional three-storey grey exterior in Santa Barbara with wood siding.
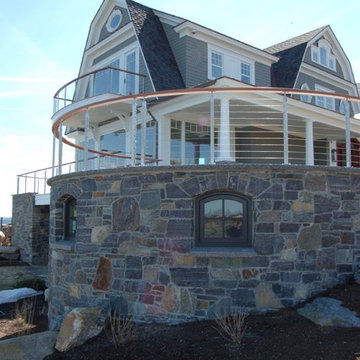
Marvin Windows of Portland, ME
Expansive traditional three-storey grey exterior in Portland Maine with wood siding and a gambrel roof.
Expansive traditional three-storey grey exterior in Portland Maine with wood siding and a gambrel roof.
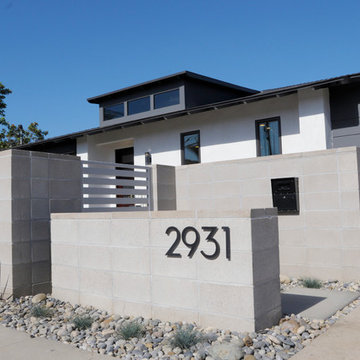
This concrete block wall adds privacy and depth to the house. The straight stack pattern is more modern than a traditional brick offset pattern. The horizontal rails break up what would otherwise be a solid wall. The wall was designed to jog at the corner of the driveway to comply with San Diego visibility triangle requirements (maximum 3 ft height within the triangle).

Front exterior of Parade Home.
Design ideas for a mid-sized arts and crafts three-storey grey exterior in Salt Lake City with mixed siding and a gambrel roof.
Design ideas for a mid-sized arts and crafts three-storey grey exterior in Salt Lake City with mixed siding and a gambrel roof.
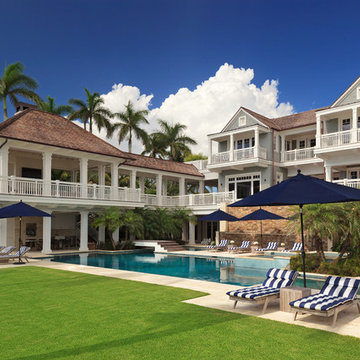
Lori Hamilton Photography
This is an example of an expansive tropical three-storey grey exterior in Miami with wood siding.
This is an example of an expansive tropical three-storey grey exterior in Miami with wood siding.
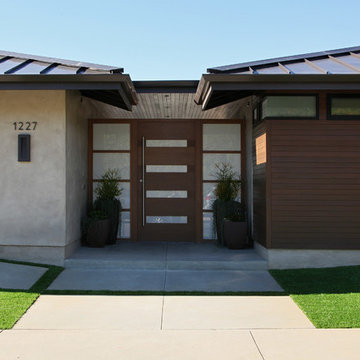
Photography by Aidin Mariscal
Inspiration for a mid-sized modern one-storey grey house exterior in Orange County with wood siding, a hip roof and a metal roof.
Inspiration for a mid-sized modern one-storey grey house exterior in Orange County with wood siding, a hip roof and a metal roof.
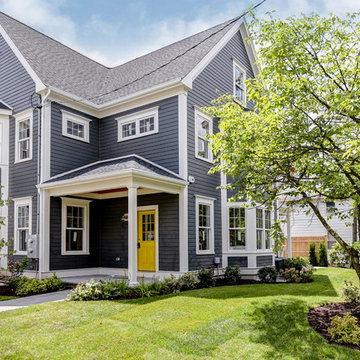
Photos by Karl Babcock
Mid-sized transitional three-storey grey exterior in Boston with concrete fiberboard siding and a gable roof.
Mid-sized transitional three-storey grey exterior in Boston with concrete fiberboard siding and a gable roof.
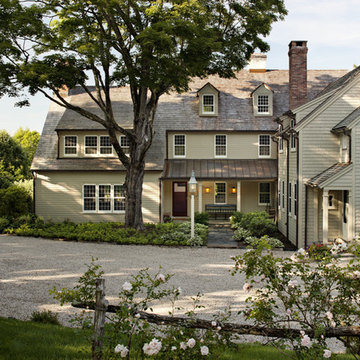
A simple copper-roofed porch provides a welcoming entrance from the courtyard.
Robert Benson Photography
Photo of an expansive country two-storey grey exterior in New York with wood siding.
Photo of an expansive country two-storey grey exterior in New York with wood siding.
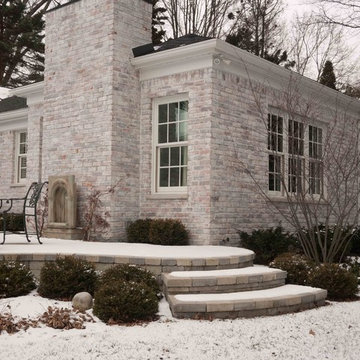
These Metro Detroit clients were interested in creating a first floor that offered the amenities and convenience they would appreciate in their golden years. The scope of the project included a well planned design of wider hallways and curb-less shower entry. The project even included a built in coffee bar!
All Siding Materials Grey Exterior Design Ideas
9
