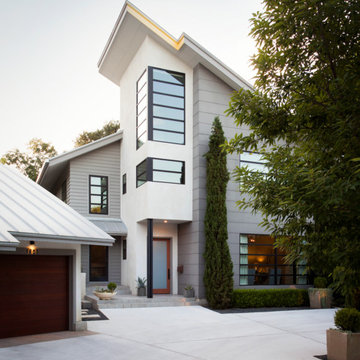Grey Exterior Design Ideas
Refine by:
Budget
Sort by:Popular Today
121 - 140 of 2,048 photos
Item 1 of 3
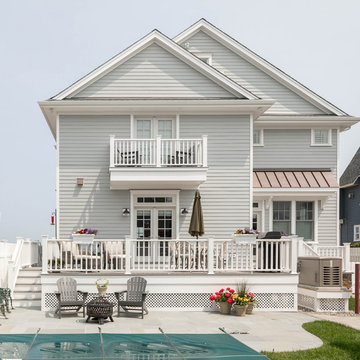
The rear of the house accommodates a cantilevered second floor balcony, raised deck, patio, and pool. Multiple places to sit. Adirondack chairs with fire pit face the pool below the raised rear deck.
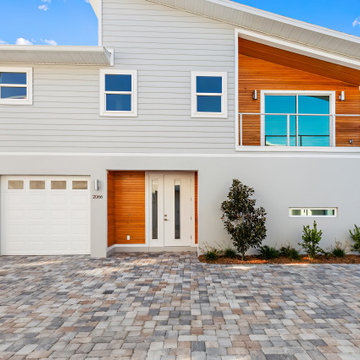
4 Luxury Modern Townhomes built for a real estate investor.
This is an example of a mid-sized contemporary two-storey grey townhouse exterior in Tampa with mixed siding, a gable roof and a shingle roof.
This is an example of a mid-sized contemporary two-storey grey townhouse exterior in Tampa with mixed siding, a gable roof and a shingle roof.
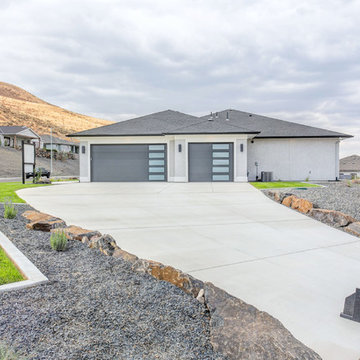
Inspiration for a mid-sized transitional one-storey stucco grey house exterior in Seattle with a hip roof and a shingle roof.
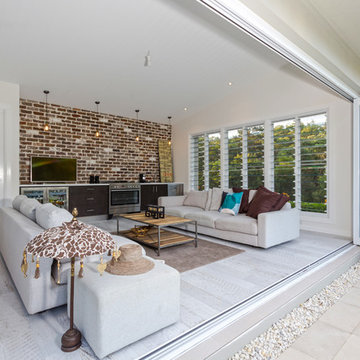
Mid-sized contemporary one-storey brick grey exterior in Sydney with a flat roof.
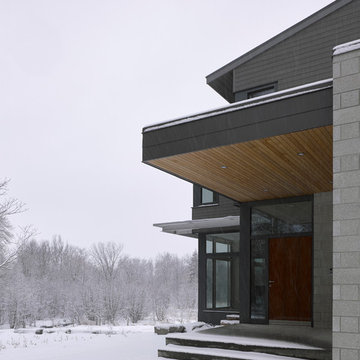
The client’s brief was to create a space reminiscent of their beloved downtown Chicago industrial loft, in a rural farm setting, while incorporating their unique collection of vintage and architectural salvage. The result is a custom designed space that blends life on the farm with an industrial sensibility.
The new house is located on approximately the same footprint as the original farm house on the property. Barely visible from the road due to the protection of conifer trees and a long driveway, the house sits on the edge of a field with views of the neighbouring 60 acre farm and creek that runs along the length of the property.
The main level open living space is conceived as a transparent social hub for viewing the landscape. Large sliding glass doors create strong visual connections with an adjacent barn on one end and a mature black walnut tree on the other.
The house is situated to optimize views, while at the same time protecting occupants from blazing summer sun and stiff winter winds. The wall to wall sliding doors on the south side of the main living space provide expansive views to the creek, and allow for breezes to flow throughout. The wrap around aluminum louvered sun shade tempers the sun.
The subdued exterior material palette is defined by horizontal wood siding, standing seam metal roofing and large format polished concrete blocks.
The interiors were driven by the owners’ desire to have a home that would properly feature their unique vintage collection, and yet have a modern open layout. Polished concrete floors and steel beams on the main level set the industrial tone and are paired with a stainless steel island counter top, backsplash and industrial range hood in the kitchen. An old drinking fountain is built-in to the mudroom millwork, carefully restored bi-parting doors frame the library entrance, and a vibrant antique stained glass panel is set into the foyer wall allowing diffused coloured light to spill into the hallway. Upstairs, refurbished claw foot tubs are situated to view the landscape.
The double height library with mezzanine serves as a prominent feature and quiet retreat for the residents. The white oak millwork exquisitely displays the homeowners’ vast collection of books and manuscripts. The material palette is complemented by steel counter tops, stainless steel ladder hardware and matte black metal mezzanine guards. The stairs carry the same language, with white oak open risers and stainless steel woven wire mesh panels set into a matte black steel frame.
The overall effect is a truly sublime blend of an industrial modern aesthetic punctuated by personal elements of the owners’ storied life.
Photography: James Brittain
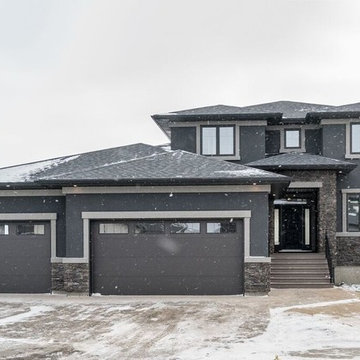
Front exterior of the Kiera, we were happy to turn the keys over to the owners of this beautiful new home!
This is an example of a large arts and crafts two-storey stucco grey house exterior in Other with a shingle roof.
This is an example of a large arts and crafts two-storey stucco grey house exterior in Other with a shingle roof.
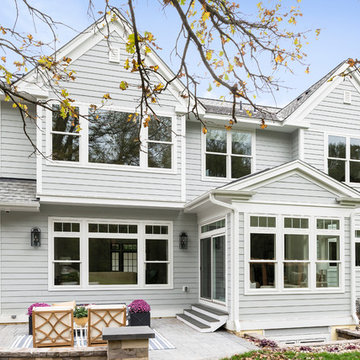
This traditional two story exterior features gray siding, white trim, and white double hung windows. Photo by SpaceCrafting
Design ideas for a large traditional two-storey grey house exterior in Minneapolis with concrete fiberboard siding, a gable roof and a shingle roof.
Design ideas for a large traditional two-storey grey house exterior in Minneapolis with concrete fiberboard siding, a gable roof and a shingle roof.
![25 Aspen [Spec Home]](https://st.hzcdn.com/fimgs/7301dd24094d7e31_9534-w360-h360-b0-p0--.jpg)
Modern exterior with contrasting details. Triple garage and a walk out basement. Plenty of windows to allow for natural light. Deck off master bedroom and kitchen/living room.
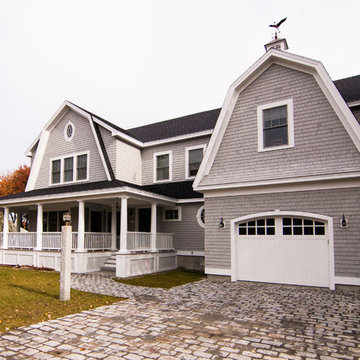
Kelley Raffaele
Design ideas for a mid-sized traditional three-storey grey exterior in Portland Maine with wood siding and a gambrel roof.
Design ideas for a mid-sized traditional three-storey grey exterior in Portland Maine with wood siding and a gambrel roof.
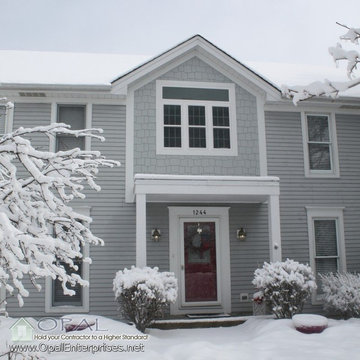
James Hardie Light Mist HardieShingle shingle siding installed with white Alside Ultramaxx triple pane vinyl windows.
Installed in Wheaton IL by Opal Enterprises.
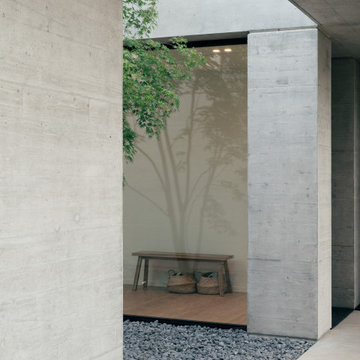
Design ideas for a modern one-storey concrete grey house exterior in Venice.
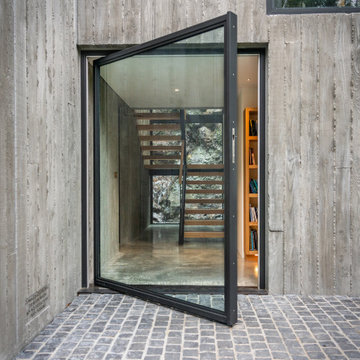
This is an example of an expansive modern two-storey grey house exterior in Christchurch with mixed siding, a flat roof and a mixed roof.
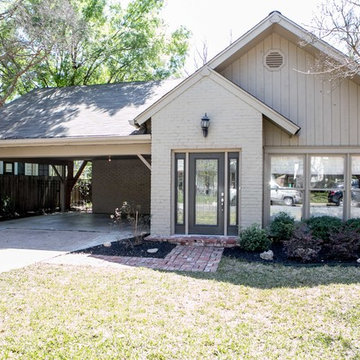
Photo of a mid-sized transitional one-storey grey exterior in Austin with mixed siding and a gable roof.
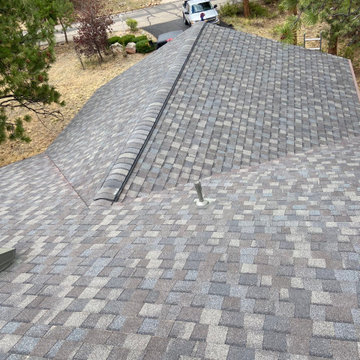
This home in Estes Park is ready for winter with a new CertainTeed Landmark roof in the color Driftwood.
This is an example of a mid-sized traditional one-storey grey house exterior in Denver with concrete fiberboard siding, a gable roof and a shingle roof.
This is an example of a mid-sized traditional one-storey grey house exterior in Denver with concrete fiberboard siding, a gable roof and a shingle roof.
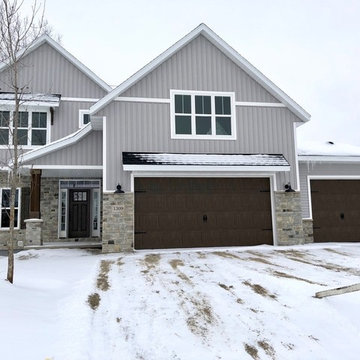
The exterior features stone, vertical siding, and wood grain garage doors
Photo of a mid-sized country two-storey grey house exterior in Other with stone veneer, a gable roof and a shingle roof.
Photo of a mid-sized country two-storey grey house exterior in Other with stone veneer, a gable roof and a shingle roof.
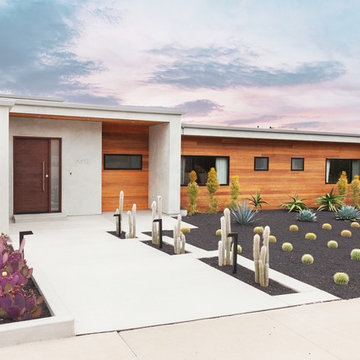
Photo of a mid-sized contemporary two-storey grey house exterior in San Diego with mixed siding, a flat roof and a mixed roof.
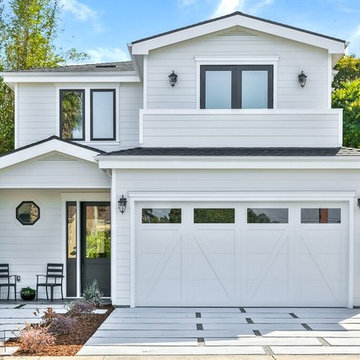
Mid-sized transitional two-storey grey house exterior in Orange County with wood siding, a hip roof and a shingle roof.
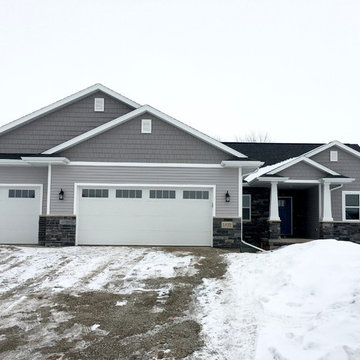
This is an example of an arts and crafts one-storey grey exterior in Other with mixed siding.
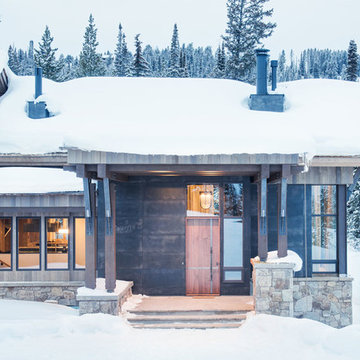
The design of this home drew upon historical styles, preserving the essentials of the original movement while updating these elements with clean lines and modern materials. Peers Homestead drew upon the American Farmhouse. The architectural design was based on several factors: orientation with views and connection to seasonal water elements, glass cubes, simplistic form and material palette, and steel accents with structure and cladding. To capture views, the floor to ceiling windows in the great room bring in the natural environment into the home and were oriented to face the Spanish Peaks. The great room’s simple gable roof and square room shape, accompanied by the large glass walls and a high ceiling, create an impressive glass cube effect. Following a contemporary trend for windows, thin-frame, aluminum clad windows were utilized for the high performance qualities as well as the aesthetic appeal.
(Photos by Whitney Kamman)
Grey Exterior Design Ideas
7
