Grey Exterior Design Ideas with a Red Roof
Refine by:
Budget
Sort by:Popular Today
61 - 80 of 112 photos
Item 1 of 3
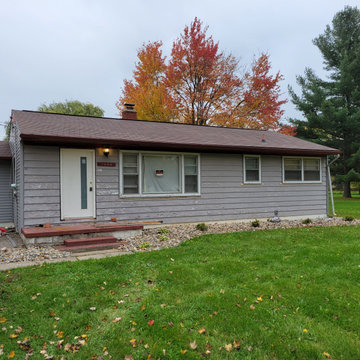
Low maintenance vinyl siding covering wood siding.
This is an example of a mid-sized one-storey grey house exterior in Other with vinyl siding, a gable roof, a shingle roof, a red roof and board and batten siding.
This is an example of a mid-sized one-storey grey house exterior in Other with vinyl siding, a gable roof, a shingle roof, a red roof and board and batten siding.
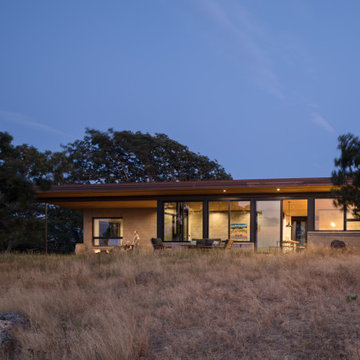
Getaway residence on 120 acres.
Photo of a small contemporary brick grey house exterior in Portland with a shed roof, a metal roof and a red roof.
Photo of a small contemporary brick grey house exterior in Portland with a shed roof, a metal roof and a red roof.
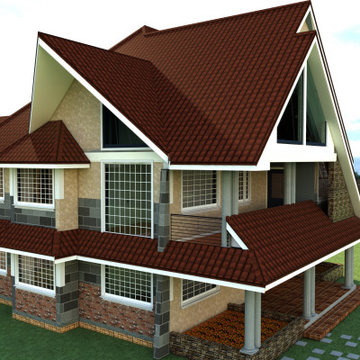
Design ideas for a large modern two-storey grey house exterior in Other with stone veneer, a butterfly roof, a metal roof, a red roof and clapboard siding.
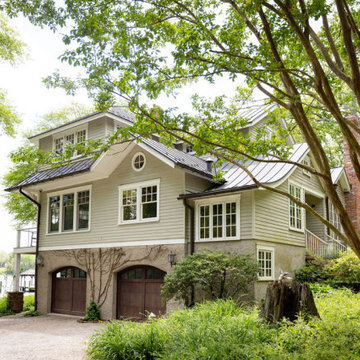
Third floor addition
Traditional three-storey grey house exterior in Baltimore with a metal roof and a red roof.
Traditional three-storey grey house exterior in Baltimore with a metal roof and a red roof.
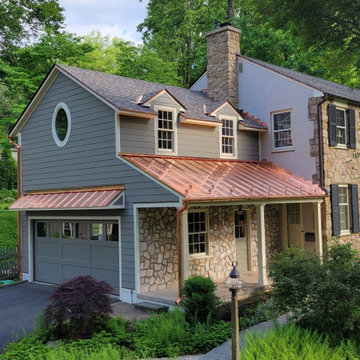
Design ideas for a large traditional two-storey grey house exterior in Philadelphia with concrete fiberboard siding, a shed roof, a metal roof, a red roof and clapboard siding.
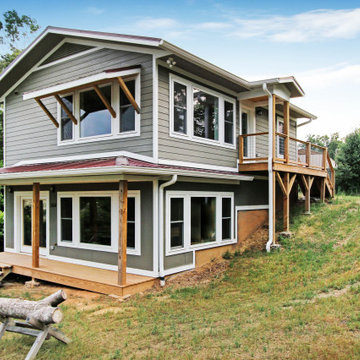
Inspiration for a small arts and crafts two-storey grey house exterior in Other with wood siding, a gable roof, a metal roof, a red roof and clapboard siding.
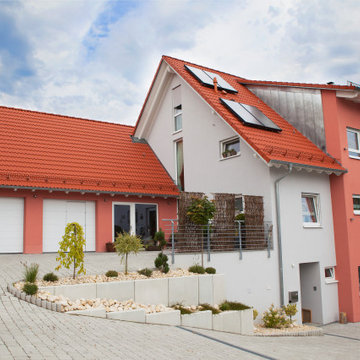
Modernes Dreifamilienhaus im Bodenseekreis,
Design ideas for a large contemporary three-storey stucco grey exterior in Stuttgart with a tile roof and a red roof.
Design ideas for a large contemporary three-storey stucco grey exterior in Stuttgart with a tile roof and a red roof.
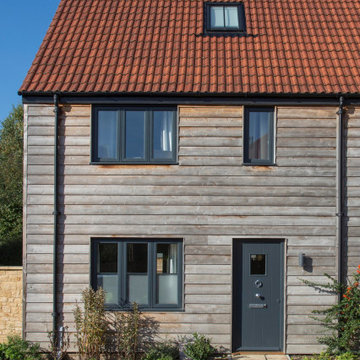
Traditional house in Somerset with timber cladding
Photo of a mid-sized traditional two-storey grey townhouse exterior with a gable roof, a tile roof, wood siding, a red roof and board and batten siding.
Photo of a mid-sized traditional two-storey grey townhouse exterior with a gable roof, a tile roof, wood siding, a red roof and board and batten siding.
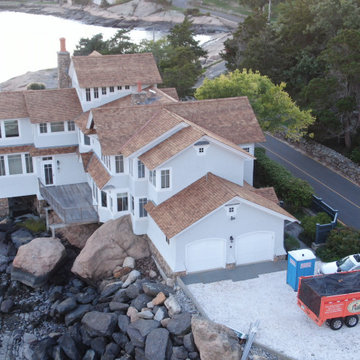
This is an example of an expansive beach style three-storey grey house exterior in Bridgeport with wood siding, a gable roof, a shingle roof, a red roof and clapboard siding.
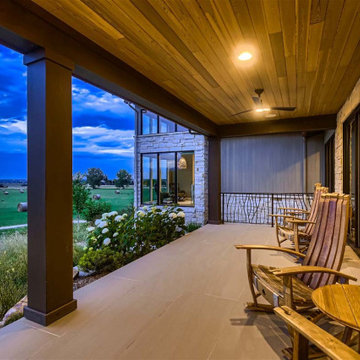
Nestled on a serene plot buffered from the main road by a picturesque wheat field, this covered porch invites you to embrace the beauty of nature and revel in its grandeur.
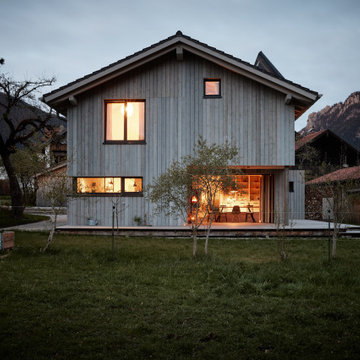
Haus in den Bergen, Brettermantel in Lärche Sägerauh vorvergraut
Design ideas for a mid-sized two-storey grey house exterior in Munich with wood siding, a gable roof, a tile roof, a red roof and clapboard siding.
Design ideas for a mid-sized two-storey grey house exterior in Munich with wood siding, a gable roof, a tile roof, a red roof and clapboard siding.
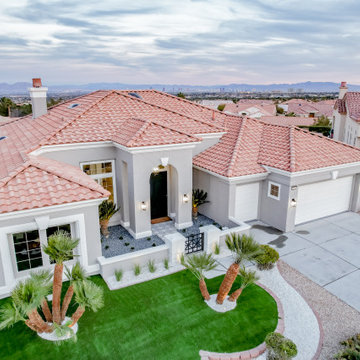
This is an example of a large contemporary one-storey grey house exterior in Las Vegas with a red roof.
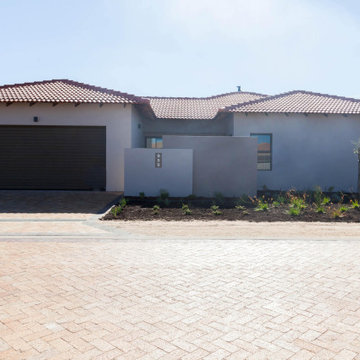
This is an example of a large traditional one-storey grey house exterior in Other with a hip roof, a tile roof and a red roof.
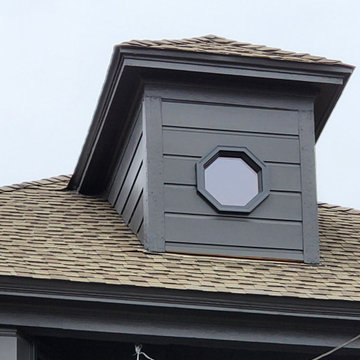
Weather Shield wood clad octagon port hole consistent with the surrounding neighborhood.
Photo of a large three-storey grey house exterior in San Francisco with vinyl siding, a gambrel roof, a shingle roof and a red roof.
Photo of a large three-storey grey house exterior in San Francisco with vinyl siding, a gambrel roof, a shingle roof and a red roof.
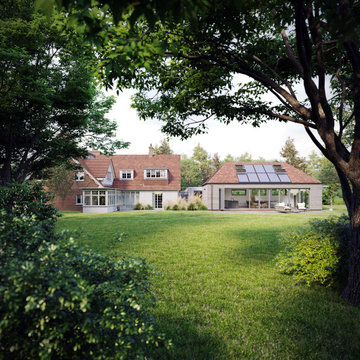
This early Edwardian 'Arts & Crafts' style house is located in the Western Escarpment Conservation Area near Ringwood.
The 86m2 extension lightly connects to the south of the existing non-designated heritage asset house by means of a glazed link.
The main hipped roof volume contains the kitchen, dining room and living room with nine metre wide biparting, bifolding doors to the west creating a strong connection with the 3 acre site.
A 'fabric first' approach to the extension and upgrades to insulation and heating / hot water system in the existing house have seen the EPC improve from 'F' to 'B'.
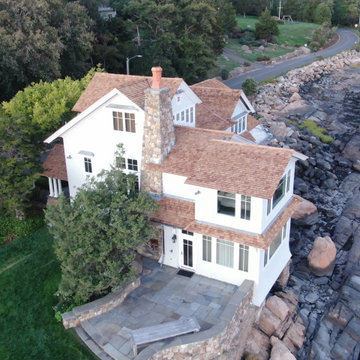
Expansive beach style three-storey grey house exterior in Bridgeport with wood siding, a gable roof, a shingle roof, a red roof and clapboard siding.
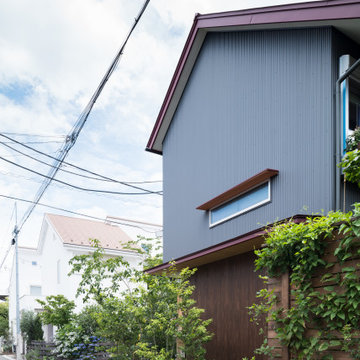
Design ideas for a small two-storey grey house exterior in Tokyo Suburbs with wood siding, a gable roof, a metal roof, a red roof and board and batten siding.
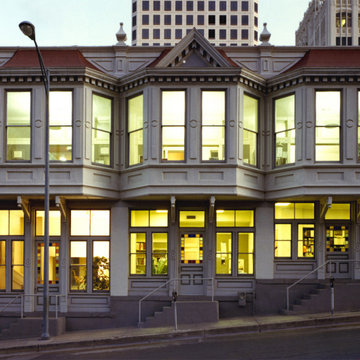
The historically landmarked two-story Openheimer-Montgomery Building constructed in 1894 in Austin, was completely renovated by our previous firm Shefelman and Nix Architects in 1981. Under the design effort of Jim Nix, the building was to serve as the firm’s new office upon completion. The first floor’s three bays were completely renovated into a large open lobby and conference room bay and two private office bays with restroom and break area. The second floor’s three bays were renovated into semi-open studio bays with restroom and break area. The firm also initiated and processed the building’s awarded Austin Historic Zoning and National Register Certification. The building’s final restoration and retrofit won both an Austin Chapter AIA “Honor Award” and a Heritage Society of Austin “Historic Preservation” Award. The building’s contemporary office and studio spaces, in its historic and downtown urban setting, has accommodated the firm ever since.
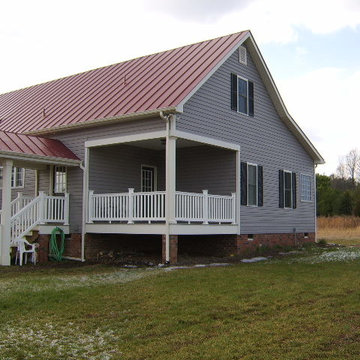
Photo of a mid-sized transitional two-storey grey house exterior in DC Metro with a metal roof, a red roof and clapboard siding.
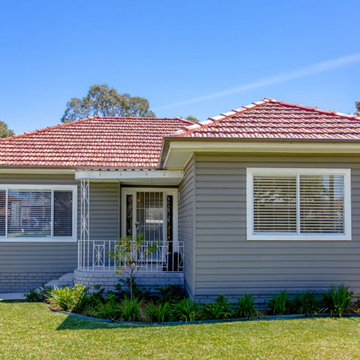
This mid-century modern house was built in the 1950's. The curved front porch and soffit together with the wrought iron balustrade and column are typical of this era.
The fresh, mid-grey paint colour palette have given the exterior a new lease of life, cleverly playing up its best features.
Grey Exterior Design Ideas with a Red Roof
4