Grey Exterior Design Ideas with Shingle Siding
Refine by:
Budget
Sort by:Popular Today
41 - 60 of 853 photos
Item 1 of 3
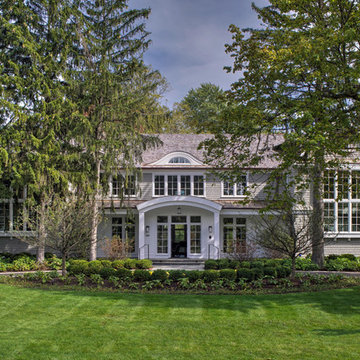
Eric Hausman
Inspiration for a large contemporary two-storey grey house exterior in Chicago with wood siding, a hip roof, a shingle roof, a grey roof and shingle siding.
Inspiration for a large contemporary two-storey grey house exterior in Chicago with wood siding, a hip roof, a shingle roof, a grey roof and shingle siding.
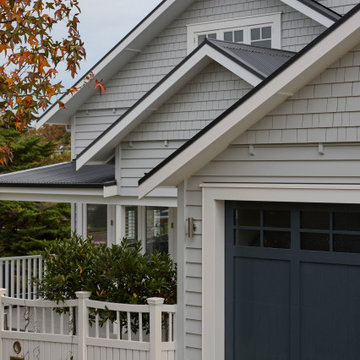
This traditional bungalow has been restored to keep it's old fashioned elegance outside while the inside has been updated to a sleek modern design.
Photo of a large traditional two-storey grey house exterior in Auckland with a gable roof, a metal roof, a grey roof and shingle siding.
Photo of a large traditional two-storey grey house exterior in Auckland with a gable roof, a metal roof, a grey roof and shingle siding.
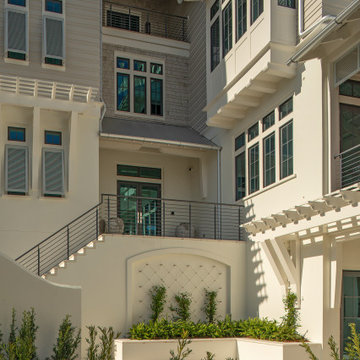
This is an example of a beach style grey house exterior in Other with four or more storeys, mixed siding, a gable roof, a metal roof, a grey roof and shingle siding.
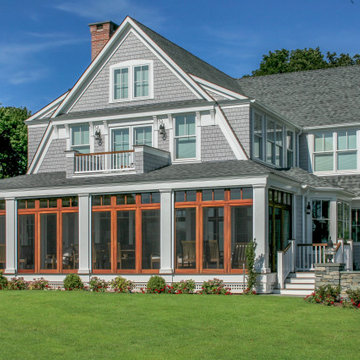
Shingle style waterfront cottage
This is an example of a mid-sized traditional three-storey grey house exterior in Providence with wood siding, a gambrel roof, a shingle roof, a grey roof and shingle siding.
This is an example of a mid-sized traditional three-storey grey house exterior in Providence with wood siding, a gambrel roof, a shingle roof, a grey roof and shingle siding.
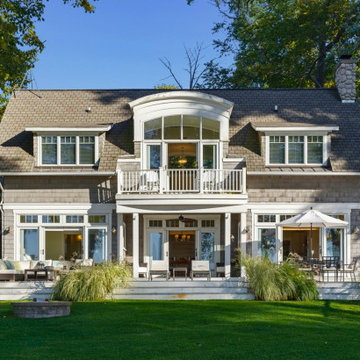
The lake facing facade is classically symmetrical, anchored with an arched dormer flanked with shed dormers. There is a deck off of the arched dormer which provides an amazing view of the Lake, and a covered porch below.
Sliding doors open up from the family room and the master bedroom.
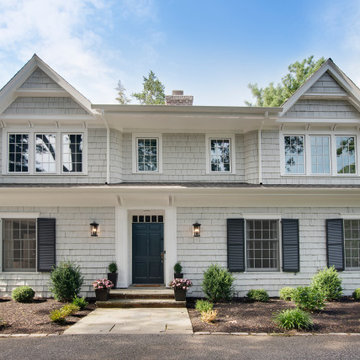
Humble and unassuming, this small cottage was built in 1960 for one of the children of the adjacent mansions. This well sited two bedroom cape is nestled into the landscape on a small brook. The owners a young couple with two little girls called us about expanding their screened porch to take advantage of this feature. The clients shifted their priorities when the existing roof began to leak and the area of the screened porch was deemed to require NJDEP review and approval.
When asked to help with replacing the roof, we took a chance and sketched out the possibilities for expanding and reshaping the roof of the home while maintaining the existing ridge beam to create a master suite with private bathroom and walk in closet from the one large existing master bedroom and two additional bedrooms and a home office from the other bedroom.
The design elements like deeper overhangs, the double brackets and the curving walls from the gable into the center shed roof help create an animated façade with shade and shadow. The house maintains its quiet presence on the block…it has a new sense of pride on the block as the AIA NJ NS Gold Medal Winner for design Excellence!
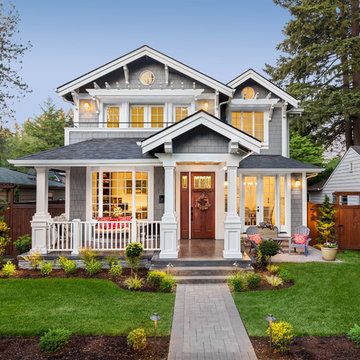
Photo of a large contemporary two-storey grey house exterior in San Francisco with concrete fiberboard siding, a gable roof, a shingle roof, a grey roof and shingle siding.
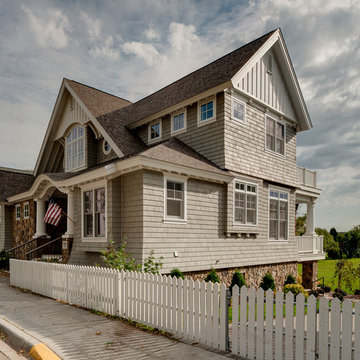
Mid-sized arts and crafts two-storey grey house exterior in Other with wood siding, a gable roof, a shingle roof, a grey roof and shingle siding.
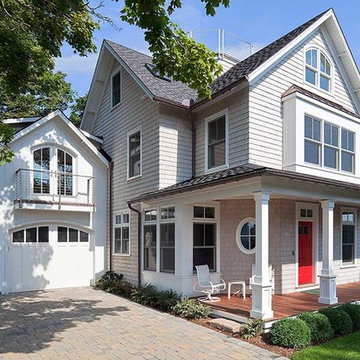
A red front door adds a vibrant pop of color to the façade of this shoreline village home.
Jim Fiora Photography LLC
This is an example of a mid-sized traditional two-storey grey house exterior in New York with a gable roof, a shingle roof, mixed siding, a grey roof and shingle siding.
This is an example of a mid-sized traditional two-storey grey house exterior in New York with a gable roof, a shingle roof, mixed siding, a grey roof and shingle siding.
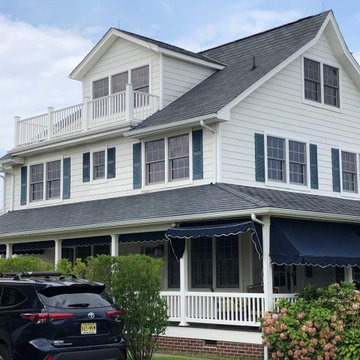
before view of existing century old beach house in need of repair...
This is an example of a beach style three-storey grey house exterior in New York with wood siding, a clipped gable roof, a shingle roof, a black roof and shingle siding.
This is an example of a beach style three-storey grey house exterior in New York with wood siding, a clipped gable roof, a shingle roof, a black roof and shingle siding.

This coastal farmhouse design is destined to be an instant classic. This classic and cozy design has all of the right exterior details, including gray shingle siding, crisp white windows and trim, metal roofing stone accents and a custom cupola atop the three car garage. It also features a modern and up to date interior as well, with everything you'd expect in a true coastal farmhouse. With a beautiful nearly flat back yard, looking out to a golf course this property also includes abundant outdoor living spaces, a beautiful barn and an oversized koi pond for the owners to enjoy.
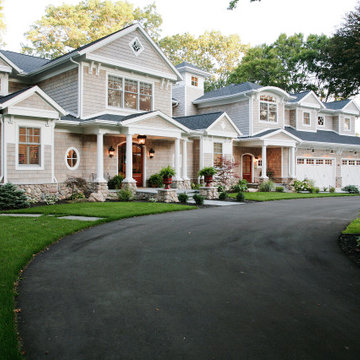
Shakertown Craftsman Shingle Panel siding. Natural cedar stained with a bleaching oil.
Beach style two-storey grey exterior in Grand Rapids with wood siding and shingle siding.
Beach style two-storey grey exterior in Grand Rapids with wood siding and shingle siding.
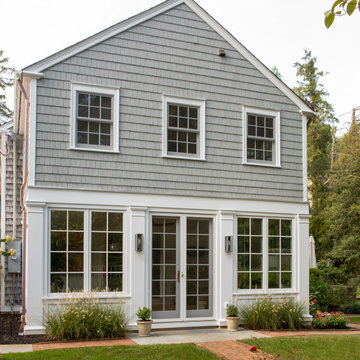
The exterior of the addition blends into the original home, with cedar shingles and copper downspouts. The bottom half of the addition features decorative elements - the illusion of columns as well as decorative wood panels under the sunroom windows.

Small beach style one-storey grey house exterior in Philadelphia with vinyl siding, a hip roof, a shingle roof, a brown roof and shingle siding.
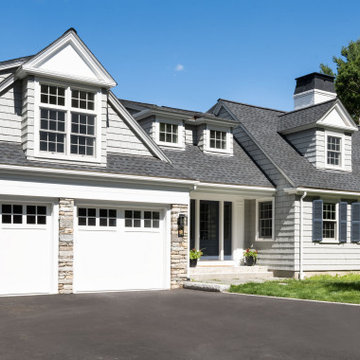
We designed and built a 2-story, 2-stall garage addition on this Cape Cod style home in Westwood, MA. We removed the former breezeway and single-story, 2-stall garage and replaced it with a beautiful and functional design. We replaced the breezeway (which did not connect the garage and house) with a mudroom filled with space and storage (and a powder room) as well as the 2-stall garage and a main suite above. The main suite includes a large bedroom, walk-in closest (hint - those two small dormers you see) and a large main bathroom. Back on the first floor, we relocated a bathroom, renovated the kitchen and above all, improved form, flow and function between spaces. Our team also replaced the deck which offers a perfect combination of indoor/outdoor living.
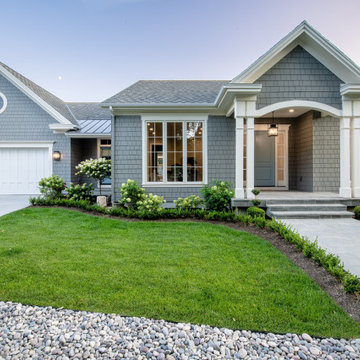
Photo of a traditional one-storey grey house exterior in Salt Lake City with a gable roof, a shingle roof, a grey roof and shingle siding.
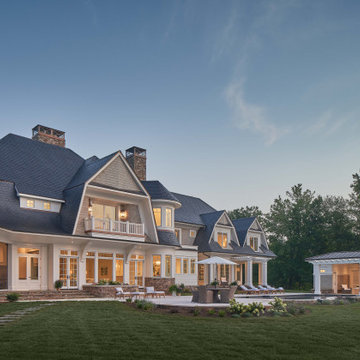
Photo of a two-storey grey house exterior in Charlotte with wood siding and shingle siding.
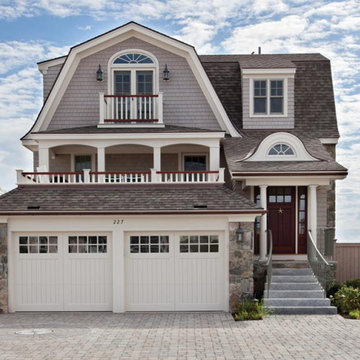
Cape Cod home with Cape Cod gray shingles, white trim and a 2 car garage under a 2 floor partial covered deck. This home has a Gambrel roof line with asphalt shingle, and 2 dormers. The driveway is made pavers and lined with a 6 ft pine fence. The granite stairway leading up to the front Mahogany door has 2 aged bronze railings attached to 2 fiberglass colonial columns that hold up the front deck entry porch roof with Hydrangeas on either side of the railings.
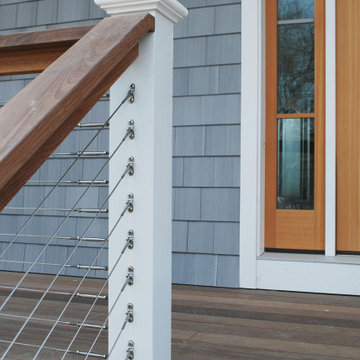
Large beach style two-storey grey house exterior in Providence with wood siding and shingle siding.
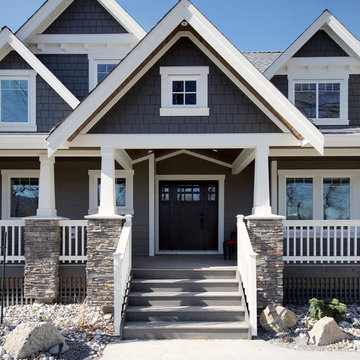
We love the view of the front door in this home with wide front entrance deck with Trex decking for low maitenance. Welcoming and grand - this home has it all.
Photo by Brice Ferre
Grey Exterior Design Ideas with Shingle Siding
3