Grey Exterior Design Ideas with Shingle Siding
Refine by:
Budget
Sort by:Popular Today
81 - 100 of 853 photos
Item 1 of 3

A grand, warm welcome leads to the front door and expanded outdoor living spaces.
Inspiration for a large traditional two-storey grey house exterior in Portland with mixed siding, a clipped gable roof, a shingle roof, a grey roof and shingle siding.
Inspiration for a large traditional two-storey grey house exterior in Portland with mixed siding, a clipped gable roof, a shingle roof, a grey roof and shingle siding.
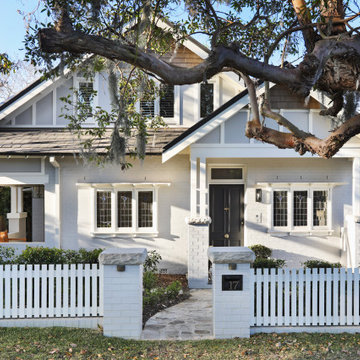
Renovated Californian Bungalow.
This is an example of a mid-sized beach style two-storey grey house exterior in Sydney with painted brick siding, a gable roof, a tile roof, a grey roof and shingle siding.
This is an example of a mid-sized beach style two-storey grey house exterior in Sydney with painted brick siding, a gable roof, a tile roof, a grey roof and shingle siding.

Architect: Meyer Design
Photos: Reel Tour Media
Large country two-storey grey house exterior in Chicago with concrete fiberboard siding, a gable roof, a mixed roof, a brown roof and shingle siding.
Large country two-storey grey house exterior in Chicago with concrete fiberboard siding, a gable roof, a mixed roof, a brown roof and shingle siding.
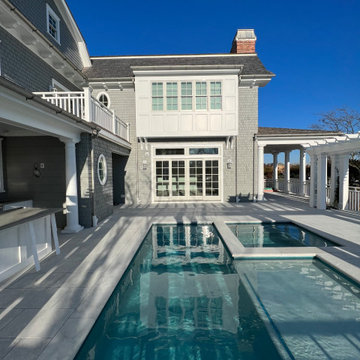
Traditional Nantucket style architecture for contemporary beach house living.
Inspiration for a large beach style three-storey grey house exterior in Philadelphia with wood siding, a gambrel roof, a shingle roof, a grey roof and shingle siding.
Inspiration for a large beach style three-storey grey house exterior in Philadelphia with wood siding, a gambrel roof, a shingle roof, a grey roof and shingle siding.
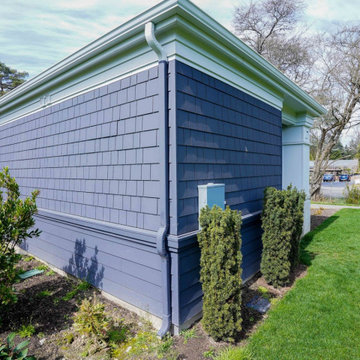
Charcoal siding, with its tremendous range and adaptability, looks equally in the outdoors when coupled with materials that are fascinated by the landscape. The exterior is exquisite from Fiber Cement Lap Siding and Fiber Cement Shingle Siding which is complemented with white door trims and frieze board. The appeal of this charcoal grey siding as an exterior tint is its flexibility and versatility. Subtle changes in tone and surrounding frame may result in a stunning array of home designs!

Photo of a large contemporary three-storey grey house exterior in Boston with wood siding, a hip roof, a shingle roof, a black roof and shingle siding.

The 1950s two-story deck house was transformed with the addition of three volumes - a new entry and a lantern-like two-story stair tower are visible at the front. The new owners' suite above a home office with separate entry are barely visible at the gable end.
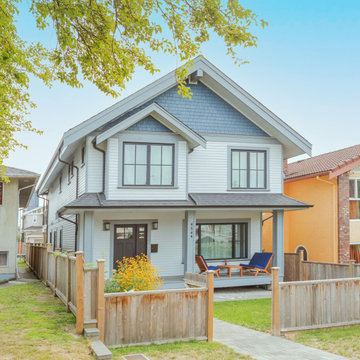
This is an example of a mid-sized three-storey grey house exterior in Vancouver with concrete fiberboard siding, a shingle roof, a black roof and shingle siding.
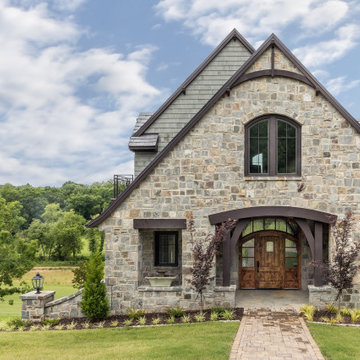
Inspiration for a large transitional three-storey grey house exterior in Other with stone veneer, a gable roof, a tile roof, a grey roof and shingle siding.
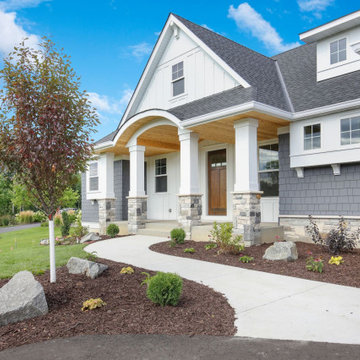
Stunning Nantucket-style Creek Hill Custom Homes' rambler nestled in a wooded area.
Inspiration for a beach style one-storey grey house exterior in Minneapolis with mixed siding, a shingle roof, a grey roof and shingle siding.
Inspiration for a beach style one-storey grey house exterior in Minneapolis with mixed siding, a shingle roof, a grey roof and shingle siding.
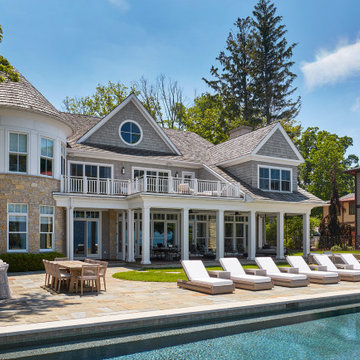
Inspiration for a beach style two-storey grey house exterior in Chicago with mixed siding, a shingle roof, a brown roof and shingle siding.
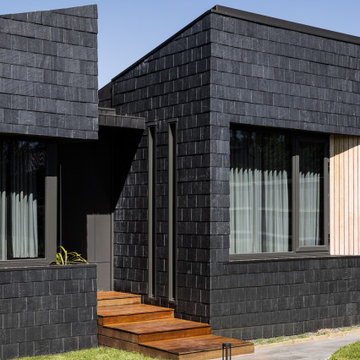
Slate shingles
Australian timber
Design ideas for a mid-sized contemporary two-storey grey house exterior in Melbourne with a gable roof, a shingle roof, a black roof and shingle siding.
Design ideas for a mid-sized contemporary two-storey grey house exterior in Melbourne with a gable roof, a shingle roof, a black roof and shingle siding.
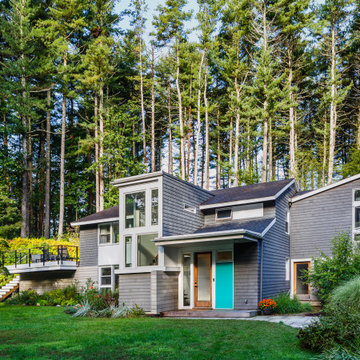
The original two-story deck house was transformed with the addition of three volumes - a new entry and a lantern-like two-story stair tower at the front and an owners' suite above a home office with separate entry at the gable end..
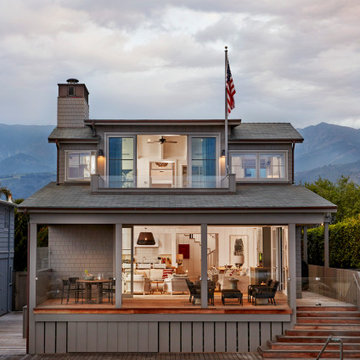
Noah Webb
Design ideas for a beach style two-storey grey house exterior in Santa Barbara with a gable roof, a shingle roof, a grey roof and shingle siding.
Design ideas for a beach style two-storey grey house exterior in Santa Barbara with a gable roof, a shingle roof, a grey roof and shingle siding.
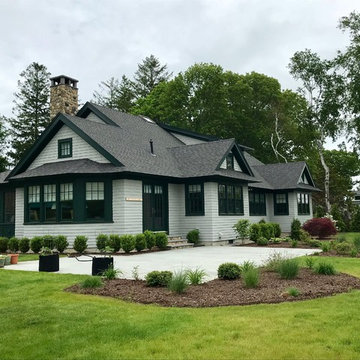
Custom, passive style, green trim home.
Inspiration for a mid-sized arts and crafts two-storey grey house exterior in Boston with wood siding, a gable roof, a mixed roof, a black roof and shingle siding.
Inspiration for a mid-sized arts and crafts two-storey grey house exterior in Boston with wood siding, a gable roof, a mixed roof, a black roof and shingle siding.
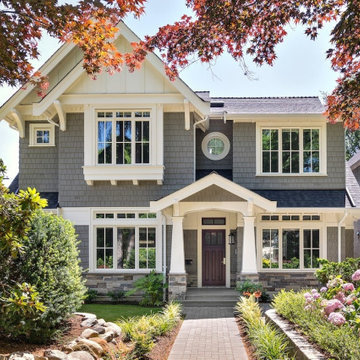
Design ideas for an arts and crafts two-storey grey house exterior in Vancouver with a gable roof, a grey roof, shingle siding and a shingle roof.
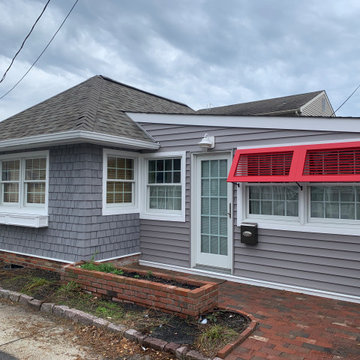
The project in Stone Harbor, New Jersey, involved the meticulous installation of CertainTeed Siding products, transforming a historic cottage located on the quaint street of Stone Court. This renovation was not just an upgrade; it was a revival of the home's character and charm. The primary choice of siding was the Cedar Impressions Granite Gray Siding, renowned for its durability and elegant appearance that echoes natural cedar wood without the maintenance worries. This siding was carefully selected to complement the coastal ambiance of Stone Harbor while offering resilience against the harsh seaside weather.
In addition to the Cedar Impressions, the project also included the installation of Monogram D4 Granite Gray Horizontal siding. This product line is celebrated for its exceptional quality and ability to mimic the look of traditional wood siding, but with the added benefits of modern vinyl technology. The Monogram D4 siding brought a sleek and contemporary feel to the cottage, balancing beautifully with the rustic charm of the Cedar Impressions.
A crucial aspect of this renovation was the restoration of the cottage's pergola. This feature, essential to the property's historic character, was meticulously refurbished to match the new siding while preserving its original design and integrity. The restoration process involved careful attention to detail, ensuring that the pergola seamlessly integrated with the updated exterior aesthetic.
The combination of these CertainTeed products and the skilled craftsmanship employed in their installation resulted in a stunning transformation. The cottage on Stone Court now stands as a testament to how modern materials can be used to preserve and enhance the beauty of historic properties, especially in a setting as picturesque and demanding as the exclusive shore town of Stone Harbor, NJ.
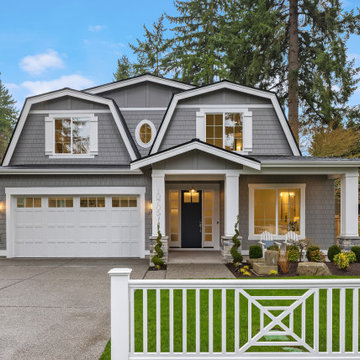
PNW Coastal Exterior with Decorative Fence
Inspiration for a beach style two-storey grey house exterior in Seattle with a black roof and shingle siding.
Inspiration for a beach style two-storey grey house exterior in Seattle with a black roof and shingle siding.
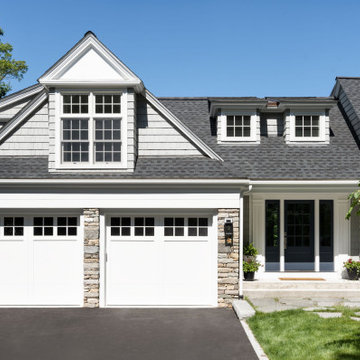
We designed and built a 2-story, 2-stall garage addition on this Cape Cod style home in Westwood, MA. We removed the former breezeway and single-story, 2-stall garage and replaced it with a beautiful and functional design. We replaced the breezeway (which did not connect the garage and house) with a mudroom filled with space and storage (and a powder room) as well as the 2-stall garage and a main suite above. The main suite includes a large bedroom, walk-in closest (hint - those two small dormers you see) and a large main bathroom. Back on the first floor, we relocated a bathroom, renovated the kitchen and above all, improved form, flow and function between spaces. Our team also replaced the deck which offers a perfect combination of indoor/outdoor living.

West facing, front facade looking out the the Puget Sound.
Photo: Sozinho Imagery
This is an example of a mid-sized beach style two-storey grey house exterior with wood siding, a gable roof, a shingle roof, a grey roof and shingle siding.
This is an example of a mid-sized beach style two-storey grey house exterior with wood siding, a gable roof, a shingle roof, a grey roof and shingle siding.
Grey Exterior Design Ideas with Shingle Siding
5