Shiplap Grey Family Room Design Photos
Refine by:
Budget
Sort by:Popular Today
1 - 20 of 31 photos
Item 1 of 3

Design and construction of large entertainment unit with electric fireplace, storage cabinets and floating shelves. This remodel also included new tile floor and entire home paint
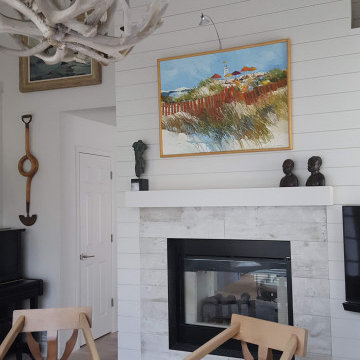
This tall wall for the fireplace had art niches that I wanted removed along with the boring white tile border around the fireplace. I wanted a clean and simple look. I replaced the white tile that surrounded the inside of the fireplace with black glass mosaic tile. This helped to give the fireplace opening a more solid look.
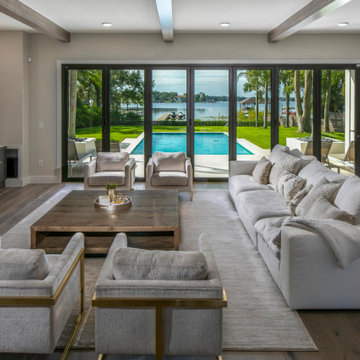
Great Room with Waterfront View showcasing a mix of natural tones & textures. The Paint Palette and Fabrics are an inviting blend of white's with custom Fireplace & Cabinetry. Lounge furniture is specified in deep comfortable dimensions.

This family room addition created the perfect space to get together in this home. The many windows make this space similar to a sunroom in broad daylight. The light streaming in through the windows creates a beautiful and welcoming space. This addition features a fireplace, which was the perfect final touch for the space.

Mid-sized country open concept family room in Austin with white walls, medium hardwood floors, a standard fireplace, a wall-mounted tv, brown floor, exposed beam and planked wall panelling.

Conversion of a wood burning fireplace to gas.
Added custom cabinetry and floating shelves on either side.
Shiplap siding.
Hidden TV Cables and mount.
200 year old barn beam as mantle.
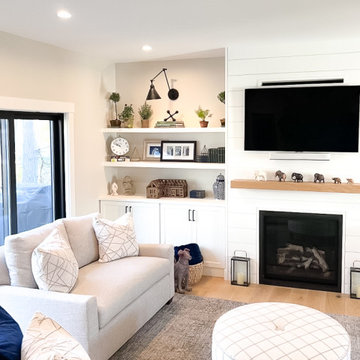
Modern Farmhouse Living Room - Shiplap fireplace accent wall and built-ins
Photo of a large country open concept family room in Portland Maine with beige walls, light hardwood floors, a standard fireplace and a wall-mounted tv.
Photo of a large country open concept family room in Portland Maine with beige walls, light hardwood floors, a standard fireplace and a wall-mounted tv.
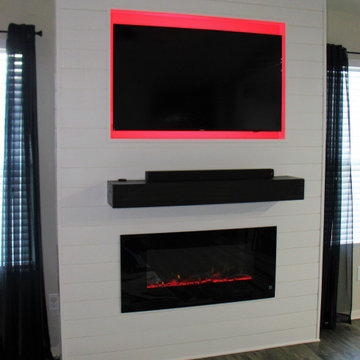
This is an example of a mid-sized transitional open concept family room in Little Rock with grey walls, laminate floors, a ribbon fireplace, a built-in media wall and grey floor.
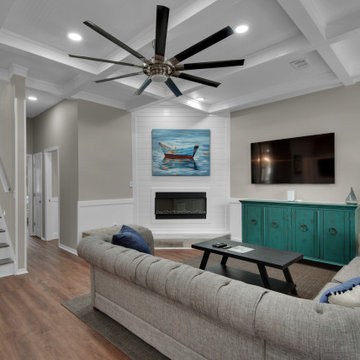
Family room in Miami with vinyl floors, a corner fireplace, a wall-mounted tv, timber and decorative wall panelling.
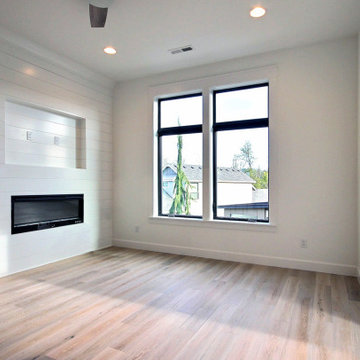
This Beautiful Multi-Story Modern Farmhouse Features a Master On The Main & A Split-Bedroom Layout • 5 Bedrooms • 4 Full Bathrooms • 1 Powder Room • 3 Car Garage • Vaulted Ceilings • Den • Large Bonus Room w/ Wet Bar • 2 Laundry Rooms • So Much More!
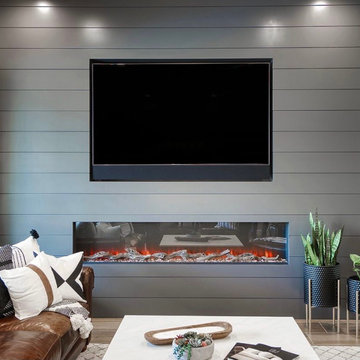
Design ideas for a mid-sized transitional open concept family room in Phoenix with grey walls, porcelain floors, a standard fireplace, a built-in media wall and brown floor.
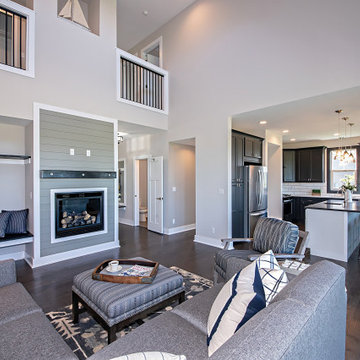
Design ideas for an open concept family room in Other with dark hardwood floors, a standard fireplace, a wall-mounted tv and vaulted.
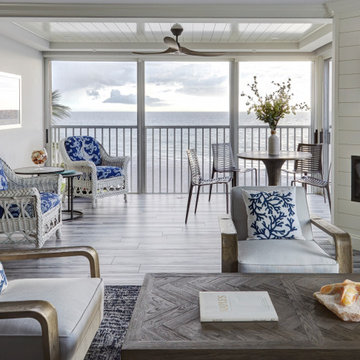
This condo we addressed the layout and making changes to the layout. By opening up the kitchen and turning the space into a great room. With the dining/bar, lanai, and family adding to the space giving it a open and spacious feeling. Then we addressed the hall with its too many doors. Changing the location of the guest bedroom door to accommodate a better furniture layout. The bathrooms we started from scratch The new look is perfectly suited for the clients and their entertaining lifestyle.
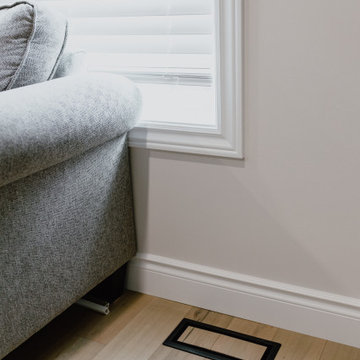
Photo of a mid-sized contemporary open concept family room in Toronto with white walls, light hardwood floors, a standard fireplace, a wall-mounted tv and brown floor.
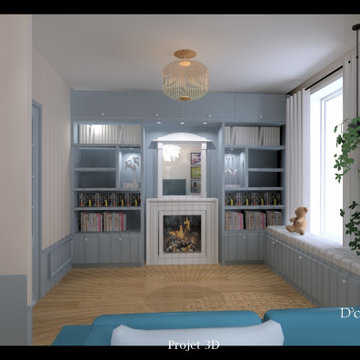
Bibliothèque sur-mesure avec banc sous fenêtre et cheminée électrique
Photo of a large transitional open concept family room in Paris with a library, blue walls, medium hardwood floors and a standard fireplace.
Photo of a large transitional open concept family room in Paris with a library, blue walls, medium hardwood floors and a standard fireplace.
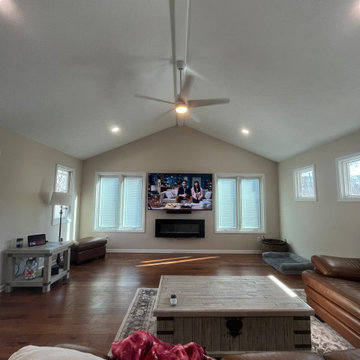
This family room addition created the perfect space to get together in this home. The many windows make this space similar to a sunroom in broad daylight. The light streaming in through the windows creates a beautiful and welcoming space. This addition features a fireplace, which was the perfect final touch for the space.
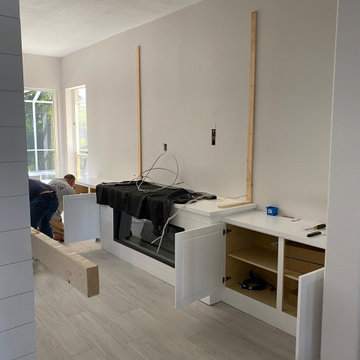
Design and construction of large entertainment unit with electric fireplace, storage cabinets and floating shelves. This remodel also included new tile floor and entire home paint
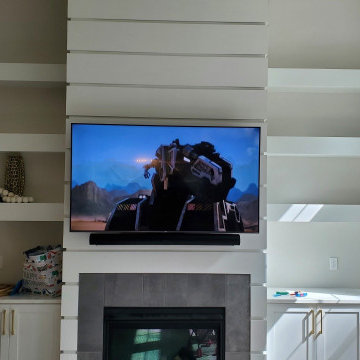
This installation included mounting a TV and Sonos soundbar to the beautiful fireplace wall in our clients family room. Power and cabling was ran in the wall providing a clean installation. Contact us today for your next audio video project.
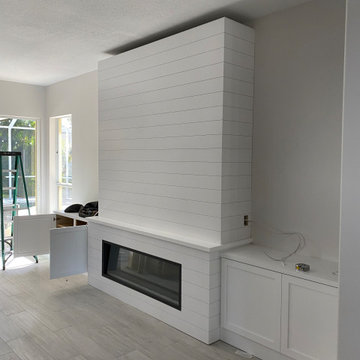
Design and construction of large entertainment unit with electric fireplace, storage cabinets and floating shelves. This remodel also included new tile floor and entire home paint
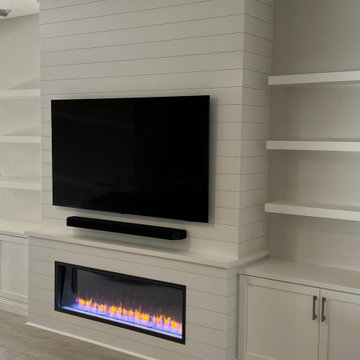
Design and construction of large entertainment unit with electric fireplace, storage cabinets and floating shelves. This remodel also included new tile floor and entire home paint
Shiplap Grey Family Room Design Photos
1