Grey Family Room Design Photos with a Concealed TV
Refine by:
Budget
Sort by:Popular Today
1 - 20 of 229 photos
Item 1 of 3

Inspiration for a large transitional family room in Boston with white walls, dark hardwood floors, a standard fireplace, a stone fireplace surround, a concealed tv and brown floor.
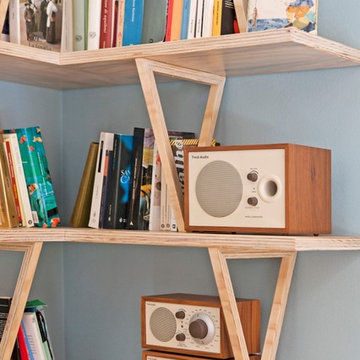
Uno delle viste della zona giorno è la nicchia, uno spazio pensato come un piccolo studio, seduti alla scrivania tuttavia si vede la terrazza. Abbiamo disegnato una libreria in legno con montanti triangolari che avvolgesse lo spazio e contenesse i libri e le opere d’arte.

Mid-sized transitional open concept family room in Other with beige walls, vinyl floors, a standard fireplace, a stone fireplace surround, a concealed tv, beige floor and vaulted.
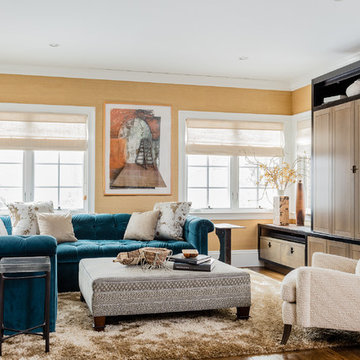
Michael Lee
Large transitional open concept family room in Boston with no fireplace, a concealed tv, brown floor, yellow walls and dark hardwood floors.
Large transitional open concept family room in Boston with no fireplace, a concealed tv, brown floor, yellow walls and dark hardwood floors.
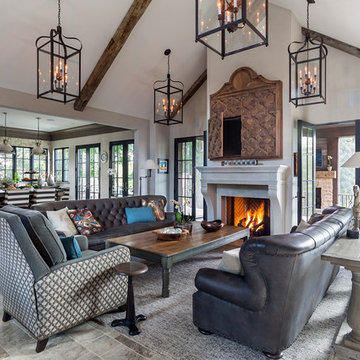
Mid-sized transitional open concept family room in Minneapolis with white walls, a standard fireplace, a concealed tv, ceramic floors, a stone fireplace surround and grey floor.
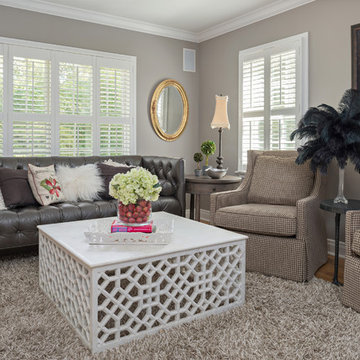
Matthew Harrer Photography
Sherwin Williams "Requisite Gray" Paint
Mid-sized traditional enclosed family room in St Louis with no fireplace, grey walls, medium hardwood floors, brown floor and a concealed tv.
Mid-sized traditional enclosed family room in St Louis with no fireplace, grey walls, medium hardwood floors, brown floor and a concealed tv.
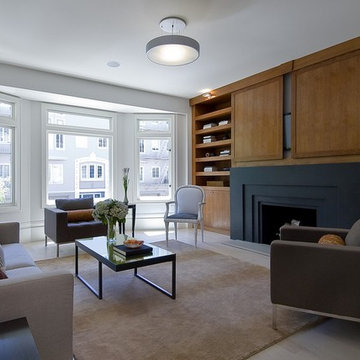
Wall mount fireplace, travertin surround, tv wall, privacy-filmed windows, bookshelves builtin
Photo of a contemporary family room in San Francisco with white walls, a standard fireplace, a stone fireplace surround and a concealed tv.
Photo of a contemporary family room in San Francisco with white walls, a standard fireplace, a stone fireplace surround and a concealed tv.

We designed this modern family home from scratch with pattern, texture and organic materials and then layered in custom rugs, custom-designed furniture, custom artwork and pieces that pack a punch.
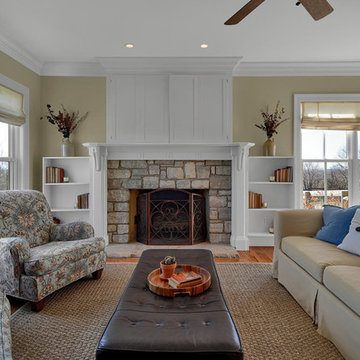
Design ideas for a small country enclosed family room in Minneapolis with beige walls, medium hardwood floors, a standard fireplace, a stone fireplace surround, a concealed tv and orange floor.
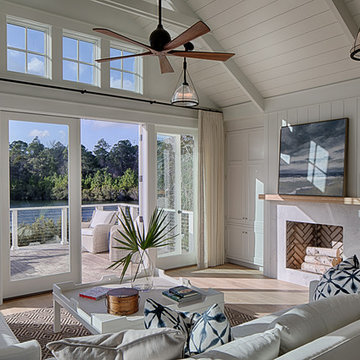
Duck Crossing is a mini compound built over time for our family in Palmetto Bluff, Bluffton, SC. We began with the small one story guest cottage, added the carriage house for our daughters and then, as we determined we needed one gathering space for friends and family, the main house. The challenge was to build a light and bright home that would take full advantage of the lake and preserve views and have enough room for everyone to congregate.
We decided to build an upside down/reverse floorplan home, where the main living areas are on the 2nd floor. We built one great room, encompassing kitchen, dining, living, deck and design studio - added tons of windows and an open staircase, vaulted the ceilings, painted everything white and did whatever else we could to make the small space feel open and welcoming - we think we accomplished this, and then some. The kitchen appliances are behind doors, the island is great for serving and gathering, the tv is hidden - all attention is to the view. When everyone needs their separate space, there are 2 bedrooms below and then additional sleeping, bathing and eating spaces in the cottage and carriage house - it is all just perfect!
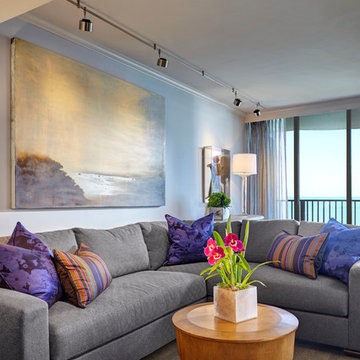
Comfortable seating for watching TV.
Photographer: Craig Dugan , Chicago
Photo of a mid-sized transitional enclosed family room in Chicago with a library, grey walls, light hardwood floors and a concealed tv.
Photo of a mid-sized transitional enclosed family room in Chicago with a library, grey walls, light hardwood floors and a concealed tv.
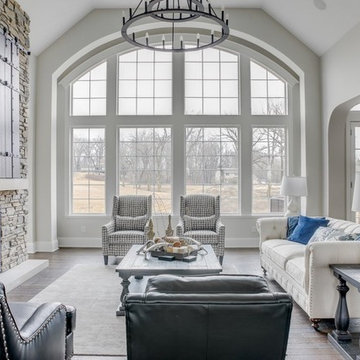
This classic Americana-inspired home exquisitely incorporates design elements from the early 20th century and combines them with modern amenities and features. This one level living plan features 12’ main floor ceilings with a family room vault and large barn doors over the fireplace mantel.
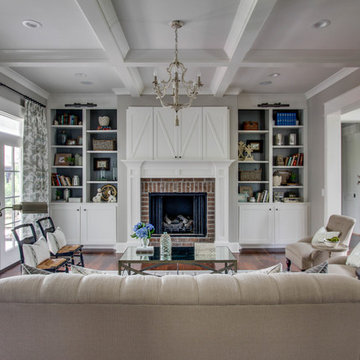
Showcase Photographers
Traditional open concept family room in Nashville with grey walls, medium hardwood floors, a standard fireplace, a brick fireplace surround and a concealed tv.
Traditional open concept family room in Nashville with grey walls, medium hardwood floors, a standard fireplace, a brick fireplace surround and a concealed tv.
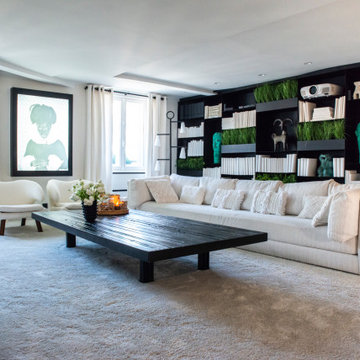
Duplex parisien avec une vue imprenable sur St Germain des Prés
This is an example of a large contemporary family room in Paris with a library, white walls and a concealed tv.
This is an example of a large contemporary family room in Paris with a library, white walls and a concealed tv.
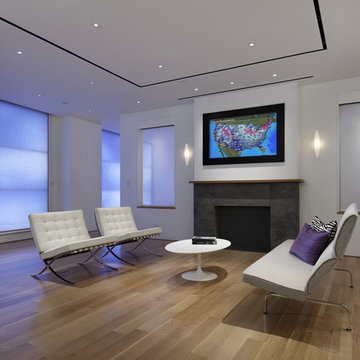
Design ideas for a contemporary family room in New York with white walls, medium hardwood floors, a standard fireplace and a concealed tv.
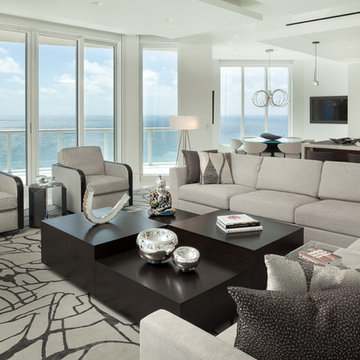
•Photo by Argonaut Architectural•
Design ideas for a large contemporary open concept family room in Miami with white walls, marble floors, no fireplace, a concealed tv and white floor.
Design ideas for a large contemporary open concept family room in Miami with white walls, marble floors, no fireplace, a concealed tv and white floor.
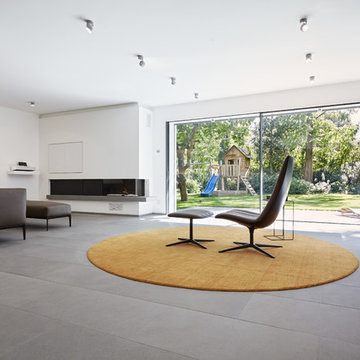
Philip Kistner
Expansive contemporary open concept family room in Cologne with a library, white walls, a corner fireplace, a concealed tv and a plaster fireplace surround.
Expansive contemporary open concept family room in Cologne with a library, white walls, a corner fireplace, a concealed tv and a plaster fireplace surround.

By using an area rug to define the seating, a cozy space for hanging out is created while still having room for the baby grand piano, a bar and storage.
Tiering the millwork at the fireplace, from coffered ceiling to floor, creates a graceful composition, giving focus and unifying the room by connecting the coffered ceiling to the wall paneling below. Light fabrics are used throughout to keep the room light, warm and peaceful- accenting with blues.
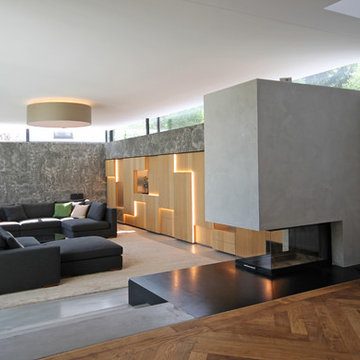
This is an example of a large contemporary loft-style family room in Munich with grey walls, concrete floors, a concrete fireplace surround, a concealed tv, grey floor and a two-sided fireplace.
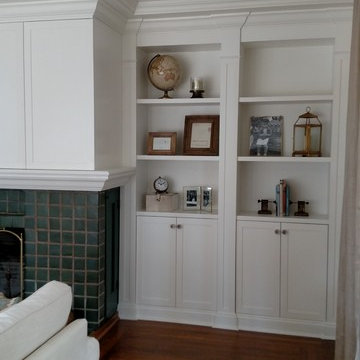
Inspiration for a traditional family room in New York with white walls, medium hardwood floors, a standard fireplace, a tile fireplace surround and a concealed tv.
Grey Family Room Design Photos with a Concealed TV
1