Grey Family Room Design Photos with a Hanging Fireplace
Refine by:
Budget
Sort by:Popular Today
1 - 20 of 106 photos
Item 1 of 3

Design ideas for a large contemporary open concept family room in Melbourne with a home bar, brown walls, medium hardwood floors, a hanging fireplace, a stone fireplace surround, a built-in media wall and wood walls.
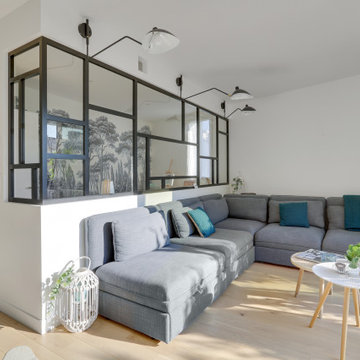
Photo of a large modern open concept family room in Paris with a library, green walls, light hardwood floors, a hanging fireplace, a plaster fireplace surround, brown floor and wallpaper.

This family room addition created the perfect space to get together in this home. The many windows make this space similar to a sunroom in broad daylight. The light streaming in through the windows creates a beautiful and welcoming space. This addition features a fireplace, which was the perfect final touch for the space.
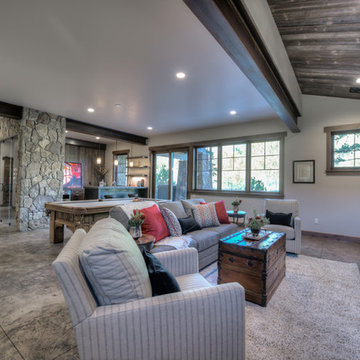
Large transitional open concept family room with a game room, concrete floors, a hanging fireplace, a stone fireplace surround and a freestanding tv.
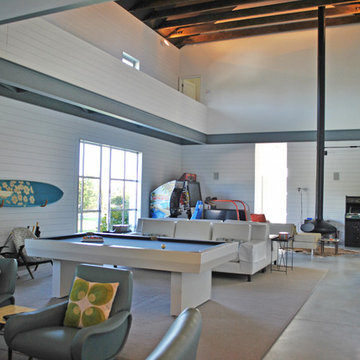
Country open concept family room in New York with white walls, concrete floors and a hanging fireplace.
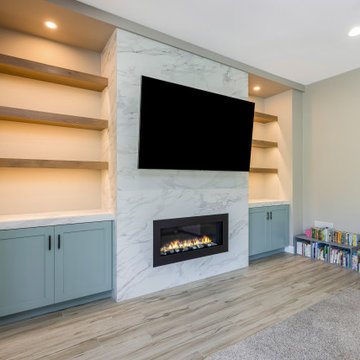
After finishing Devon & Marci’s home office, they wanted us to come back and take their standard fireplace and elevate it to the rest of their home.
After determining what they wanted a clean and modern style we got to work and created the ultimate sleek and modern feature wall.
Because their existing fireplace was in great shape and fit in the design, we designed a new façade and surrounded it in a large format tile. This tile is 24X48 laid in a horizontal stacked pattern.
The porcelain tile chosen is called Tru Marmi Extra Matte.
With the addition of a child, they needed more storage, so they asked us to install new custom cabinets on either sides of the fireplace and install quartz countertops that match their kitchen island called Calacatta Divine.
To finish the project, they needed more decorative shelving. We installed 3 natural stained shelves on each side.
And added lighting above each area to spotlight those family memories they have and will continue to create over the next years.
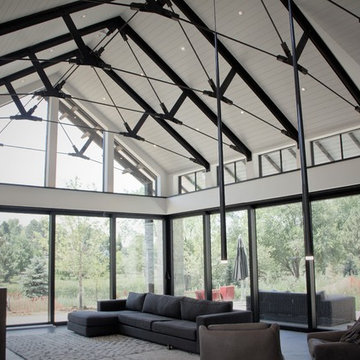
Beautiful Modern Farmhouse Great Room
Photo of an expansive modern enclosed family room in Denver with white walls, concrete floors, a hanging fireplace, a concrete fireplace surround and black floor.
Photo of an expansive modern enclosed family room in Denver with white walls, concrete floors, a hanging fireplace, a concrete fireplace surround and black floor.
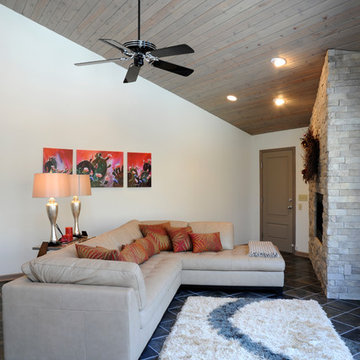
Mid-sized contemporary enclosed family room in Cincinnati with white walls, slate floors, a hanging fireplace and a stone fireplace surround.
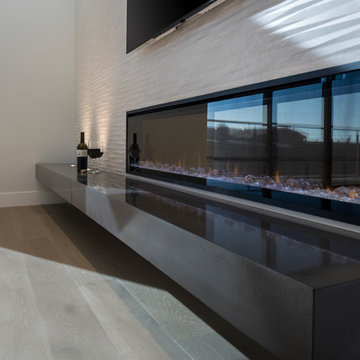
Nader Essa Photography
Photo of a large modern open concept family room in San Diego with white walls, light hardwood floors, a hanging fireplace, a tile fireplace surround and a wall-mounted tv.
Photo of a large modern open concept family room in San Diego with white walls, light hardwood floors, a hanging fireplace, a tile fireplace surround and a wall-mounted tv.
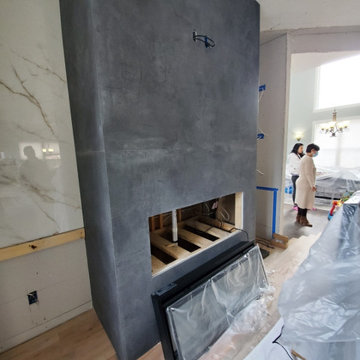
Fireplace Remodel in Porcetalia Large Format Porcelain Color #12 Cement Black
Large modern family room in Other with a hanging fireplace.
Large modern family room in Other with a hanging fireplace.
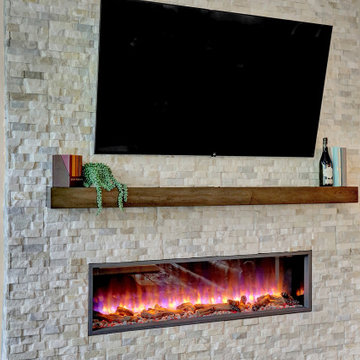
Some people want the warmth and the glow of a fireplace without the mess to clean up. Some just aren't comfortable lighting fires. This is the perfect solution! An electric fireplace may just be centerpiece you room needs to tie everything together and create that special atmosphere you're looking for when people gather in your home.
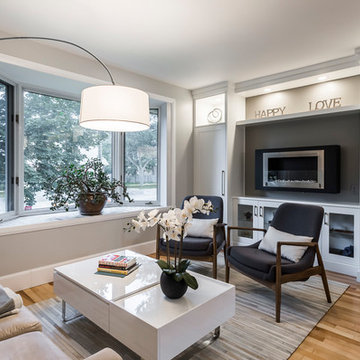
Designed by : TOC design – Tania Scardellato
Photographer: Guillaume Gorini - Studio Point de Vue
Cabinet Maker : D. C. Fabrication - Dino Cobetto
Counters: Stone Co.
Transitional Design with Rustic charm appeal. Clean lines, loads of storage, & a Touch Of Class.
Jennifer and Chris wanted to open up their living, dining and kitchen space, making it more accessible to their entertaining needs. This small Pointe-Claire home required a much needed renovation.
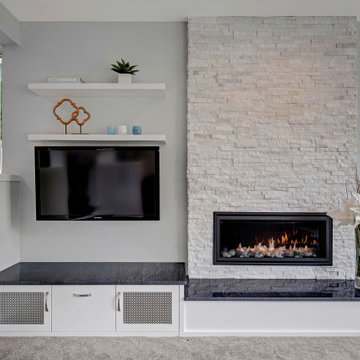
Family room TV and fireplace wall were re-designed to have a wall mounted TV and a gas insert.
Large contemporary open concept family room in Seattle with grey walls, carpet, a hanging fireplace, a stone fireplace surround, a wall-mounted tv and grey floor.
Large contemporary open concept family room in Seattle with grey walls, carpet, a hanging fireplace, a stone fireplace surround, a wall-mounted tv and grey floor.
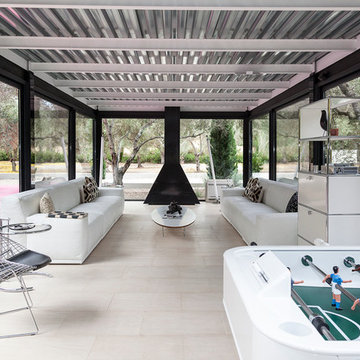
This is an example of a large industrial open concept family room in Palma de Mallorca with ceramic floors, a hanging fireplace and no tv.
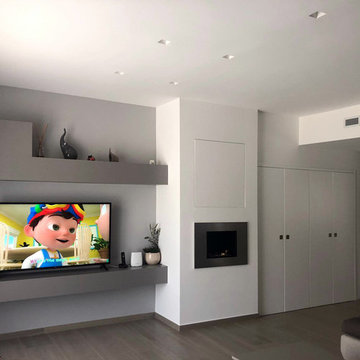
This is an example of a small modern enclosed family room in Other with grey walls, porcelain floors, a hanging fireplace, a plaster fireplace surround, a built-in media wall and multi-coloured floor.
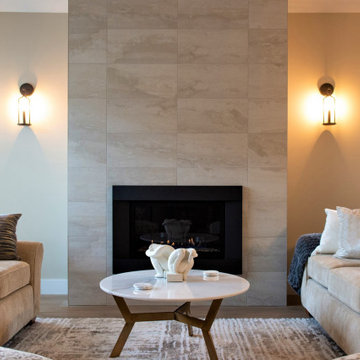
Floor to ceiling tiling done around the fireplace. White trim and lighter brown flooring to tie everything in.
This is an example of a contemporary open concept family room in Vancouver with beige walls, laminate floors, a hanging fireplace, a tile fireplace surround and brown floor.
This is an example of a contemporary open concept family room in Vancouver with beige walls, laminate floors, a hanging fireplace, a tile fireplace surround and brown floor.
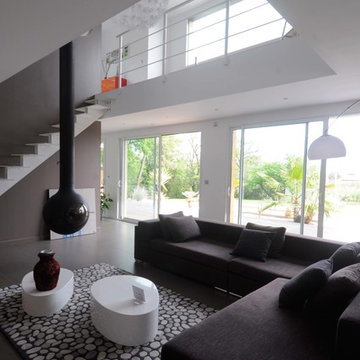
Salon ouvert sur mezzanine, avec cheminée suspendue de chez Focus.
Escalier réalisé sur mesure en acier blanc mat.
©Samuel Fricaud
Inspiration for a mid-sized contemporary loft-style family room in Montpellier with a library, white walls, ceramic floors, a hanging fireplace, a metal fireplace surround, a concealed tv and brown floor.
Inspiration for a mid-sized contemporary loft-style family room in Montpellier with a library, white walls, ceramic floors, a hanging fireplace, a metal fireplace surround, a concealed tv and brown floor.
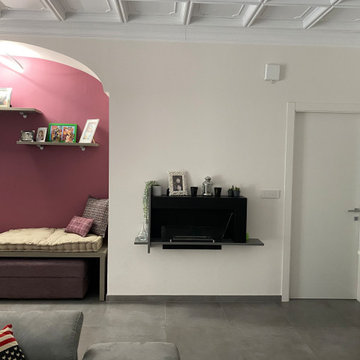
Data l'impossibilità, sia per questioni tecniche che per questioni economiche, di installare un classico camino a legna, la scelta è ricaduta su un modello de design al bioetanolo, subito utilizzato dalla cliente.
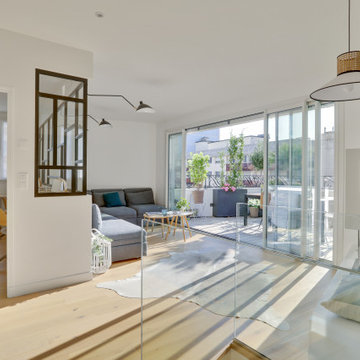
Photo of a large modern open concept family room in Paris with a library, green walls, light hardwood floors, a hanging fireplace, a plaster fireplace surround, brown floor and wallpaper.
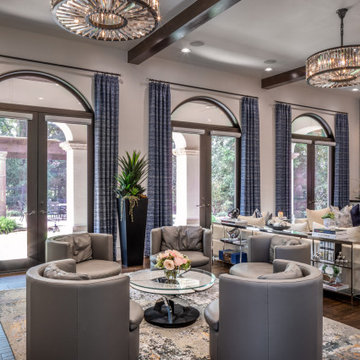
Expansive transitional open concept family room in Houston with grey walls, medium hardwood floors, a hanging fireplace, a metal fireplace surround, a wall-mounted tv, brown floor and wallpaper.
Grey Family Room Design Photos with a Hanging Fireplace
1