Grey Family Room Design Photos with a Wood Fireplace Surround
Refine by:
Budget
Sort by:Popular Today
1 - 20 of 617 photos
Item 1 of 3

Photo of a large beach style open concept family room in Geelong with white walls, light hardwood floors, a standard fireplace, a wood fireplace surround, a wall-mounted tv and brown floor.
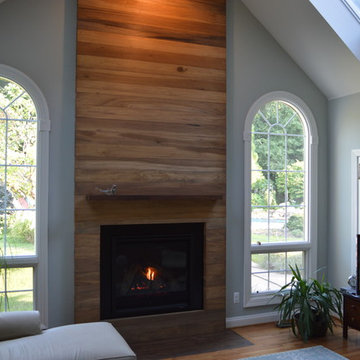
Fireplace-Renovations
Photo of a contemporary family room in Philadelphia with a wood fireplace surround.
Photo of a contemporary family room in Philadelphia with a wood fireplace surround.
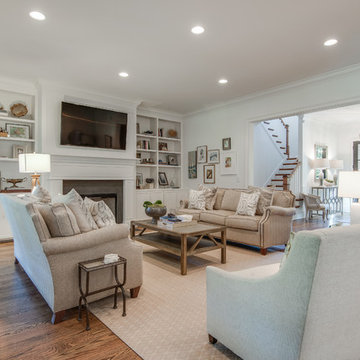
Photo of a large transitional enclosed family room in Nashville with white walls, medium hardwood floors, a standard fireplace, a wood fireplace surround, a wall-mounted tv and brown floor.
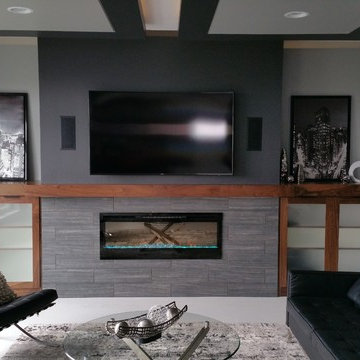
Design ideas for a mid-sized contemporary enclosed family room in Other with a game room, grey walls, porcelain floors, a standard fireplace, a wood fireplace surround, a wall-mounted tv and grey floor.
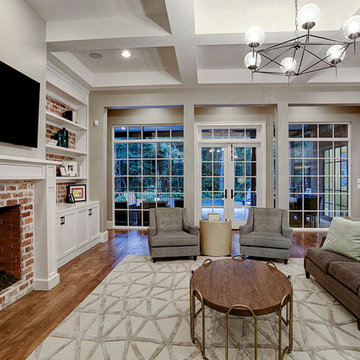
Inspiration for a large country open concept family room in Houston with beige walls, medium hardwood floors, a standard fireplace, a wood fireplace surround, a wall-mounted tv and brown floor.
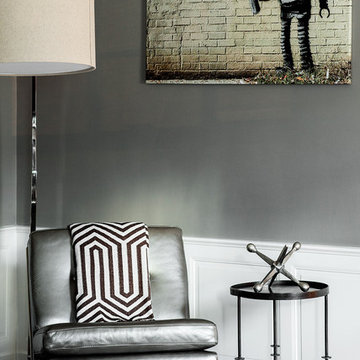
Christian Garibaldi
Inspiration for a small transitional enclosed family room in New York with a library, grey walls, dark hardwood floors, a standard fireplace, a wood fireplace surround and a freestanding tv.
Inspiration for a small transitional enclosed family room in New York with a library, grey walls, dark hardwood floors, a standard fireplace, a wood fireplace surround and a freestanding tv.
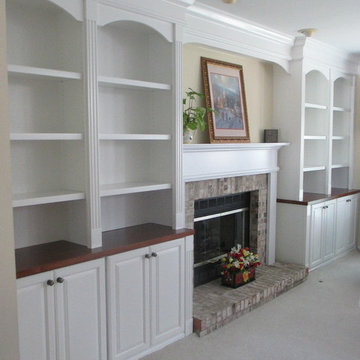
Photo of a traditional family room in St Louis with a library, beige walls, carpet, a standard fireplace and a wood fireplace surround.
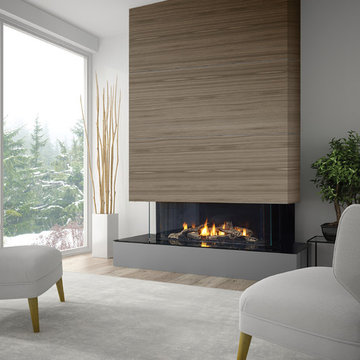
Regency City Series San Francisco Bay three sided bay fireplace creates a focal point that shows off the fire from multiple angles in the room.
Inspiration for a large modern open concept family room in Toronto with grey walls, medium hardwood floors, a standard fireplace, a wood fireplace surround and no tv.
Inspiration for a large modern open concept family room in Toronto with grey walls, medium hardwood floors, a standard fireplace, a wood fireplace surround and no tv.
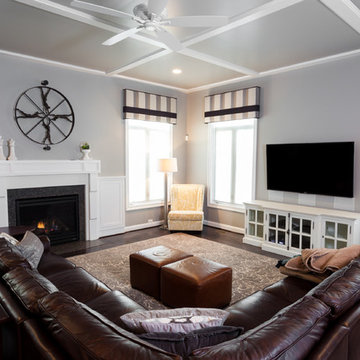
A comfortable leather sectional is accented with a new area rug and striped cornice board window treatments.
A light and airy gray paint is covered in Benjamin Moore Pearl Essence Paint for a little sparkle.
Jon W. Miller Photography
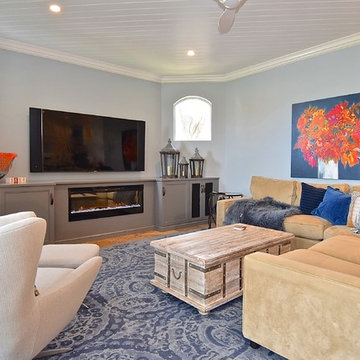
The built in fireplace and framed in/drywalled areas that housed a former 60" big screen television and an arched open shelf were totally eliminated. We kept it simple and built.in a clean line of base cabinetry that houses the media components and we built in an electric fireplace. Less is more and these changes visually open the family room to make the space seem much larger.
The laundry room cabinetry is painted Gauntlet Gray SW7017. All the cabinetry was custom milled by Wood.Mode custom cabinetry.
design and layout by Missi Bart, Renaissance Design Studio
photography of finished spaces by Rick Ambrose, iSeeHomes
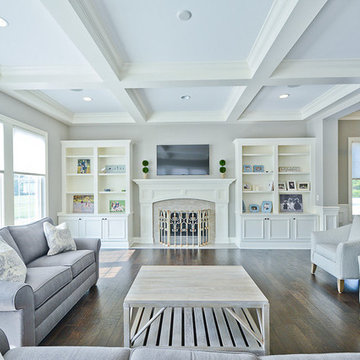
Mimi Barry Photography
This is an example of a large transitional open concept family room in Indianapolis with grey walls, dark hardwood floors, a standard fireplace, a wood fireplace surround and a wall-mounted tv.
This is an example of a large transitional open concept family room in Indianapolis with grey walls, dark hardwood floors, a standard fireplace, a wood fireplace surround and a wall-mounted tv.
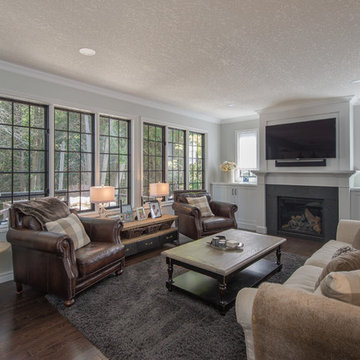
Great open concept kitchen and living room provides an inviting space for the family to enjoy together.
Mid-sized transitional open concept family room in Toronto with dark hardwood floors, a standard fireplace, white walls, a wood fireplace surround, a wall-mounted tv and brown floor.
Mid-sized transitional open concept family room in Toronto with dark hardwood floors, a standard fireplace, white walls, a wood fireplace surround, a wall-mounted tv and brown floor.
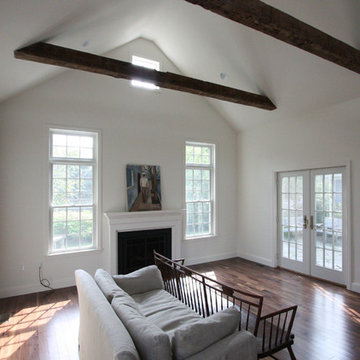
A well lit family room with exposed wooden beams for a more rustic look.
Inspiration for a traditional open concept family room in Providence with white walls, dark hardwood floors, a standard fireplace and a wood fireplace surround.
Inspiration for a traditional open concept family room in Providence with white walls, dark hardwood floors, a standard fireplace and a wood fireplace surround.

Custom designed TV display, Faux wood beams, Pottery Barn Dovie Rug, Bassett sectional and Lori ottoman w/ trays.
Large country family room in Philadelphia with grey walls, medium hardwood floors, a standard fireplace, a wood fireplace surround, a built-in media wall, brown floor and exposed beam.
Large country family room in Philadelphia with grey walls, medium hardwood floors, a standard fireplace, a wood fireplace surround, a built-in media wall, brown floor and exposed beam.
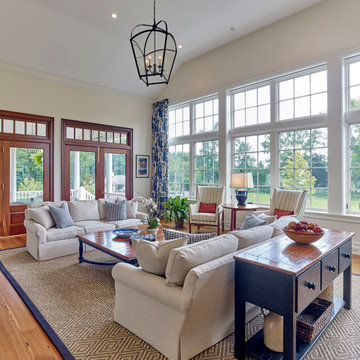
New family room with vaulted ceiling, casement windows with transoms, and french doors with transoms leading out to covered porch in new addition to historic 1830s farmhouse.
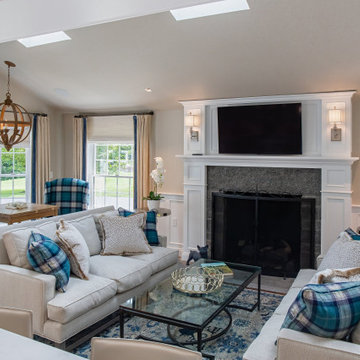
The goal of this design was to upgrade the function and style of the kitchen and integrate with the family room space in a dramatic way. Columns and wainscot paneling trail from the kitchen to envelope the family area and allow this open space to function cohesively.
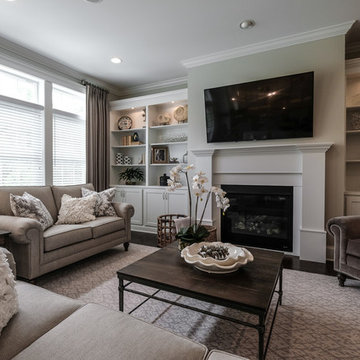
Colleen Gahry-Robb, Interior Designer /
Ethan Allen, Auburn Hills, MI...This sitting area is ideal conversation space. This room is built with multiple layers of textures and natural elements. It’s just inviting and laid-back, comfort comes from plush seating, pillows, and versatile accent table.
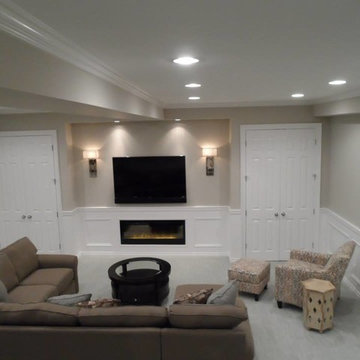
For this project, we were hired to refinish this family's unfinished basement. A few unique components that were incorporated in this project were installing custom bookshelves, wainscoting, doors, and a fireplace. The goal of the whole project was to transform the space from one that was unfinished to one that is perfect for spending time together as a family in a beautiful space of the home.
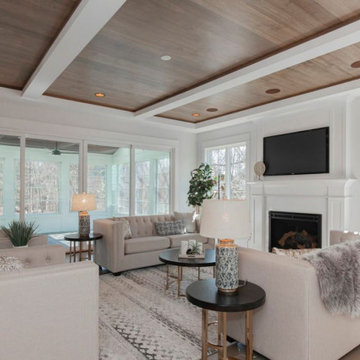
From the living room to the kitchen, this house is filled with natural beauty and windows bringing the outdoors in.
Large country open concept family room in Chicago with white walls, light hardwood floors, a standard fireplace, a wood fireplace surround, a wall-mounted tv, brown floor and exposed beam.
Large country open concept family room in Chicago with white walls, light hardwood floors, a standard fireplace, a wood fireplace surround, a wall-mounted tv, brown floor and exposed beam.
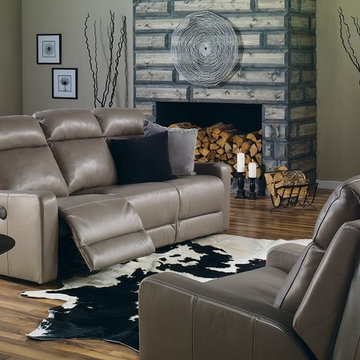
This leather set features the popular color of gray. A safe neutral color that blends well with many other colors. They are using a black and white cowhide as their rug. Each seat is a chaise lounge and these operate manually.
Grey Family Room Design Photos with a Wood Fireplace Surround
1