Grey Family Room Design Photos with Brick Floors
Refine by:
Budget
Sort by:Popular Today
1 - 15 of 15 photos
Item 1 of 3
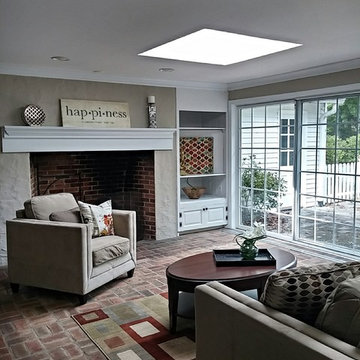
Family room with warm brick floor and walk-in brick fireplace.
Photo of a mid-sized traditional open concept family room in Philadelphia with grey walls, brick floors, a standard fireplace, a brick fireplace surround, no tv and brown floor.
Photo of a mid-sized traditional open concept family room in Philadelphia with grey walls, brick floors, a standard fireplace, a brick fireplace surround, no tv and brown floor.

Expansive midcentury open concept family room in New Orleans with brick floors, no fireplace, no tv and red floor.
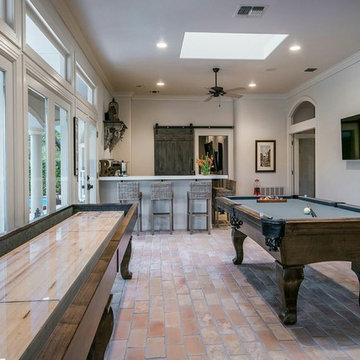
Ric J Photography
This is an example of an expansive transitional family room in Austin with brick floors and beige floor.
This is an example of an expansive transitional family room in Austin with brick floors and beige floor.
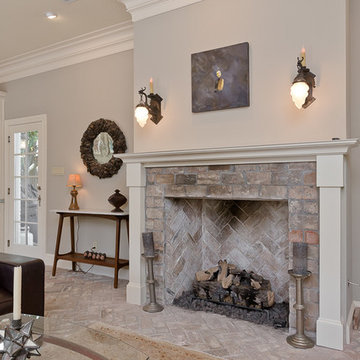
Mirador Builders
Design ideas for a mid-sized traditional open concept family room in Houston with grey walls, brick floors, a standard fireplace, a brick fireplace surround and a wall-mounted tv.
Design ideas for a mid-sized traditional open concept family room in Houston with grey walls, brick floors, a standard fireplace, a brick fireplace surround and a wall-mounted tv.
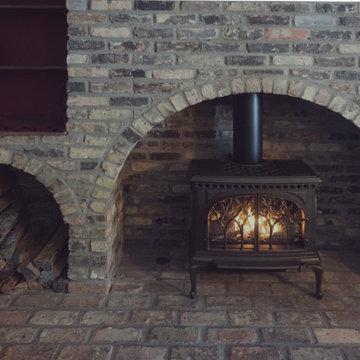
Photo of a traditional family room in Cleveland with brick floors, a standard fireplace, a brick fireplace surround and brown floor.
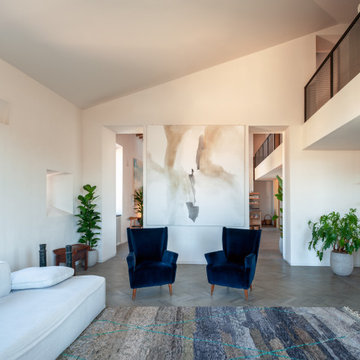
La strategia del progetto è stata quella di adattare l'appartamento allo stile di vita contemporaneo dei giovani proprietari. I due piani sono così nuovamente strutturati: al piano inferiore la zona giorno e la terrazza, due camere da letto e due bagni. Al piano superiore la camera da letto principale con un grande bagno e una zona studio che affaccia sul salotto sottostante.
Il gioco dei piani tra un livello e l’altro è stato valorizzato con la realizzazione di un ballatoio lineare che attraversa tutta la zona giorno.
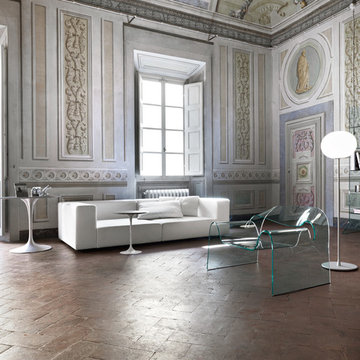
Designed by Cini Boeri and Tomu Katayanagi for Fiam Italia, Ghost Chair is made entirely from a single, monolithic curved glass giving the illusion of floating. Aptly named because of its transparency, Ghost Designer Glass Armchair is made of 12mm thick, gently curved glass, able to support 330 pounds. Manufactured in Italy, Ghost Glass Armchair is a true design classic and is a part of various permanent museum collections.
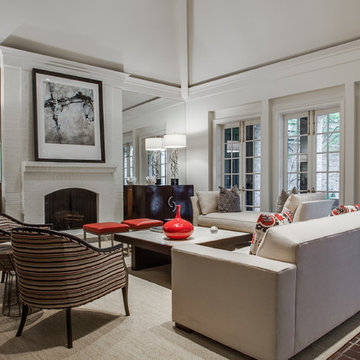
Shoot to Sell
This is an example of a large modern open concept family room in Dallas with white walls, brick floors, a standard fireplace, a brick fireplace surround and no tv.
This is an example of a large modern open concept family room in Dallas with white walls, brick floors, a standard fireplace, a brick fireplace surround and no tv.
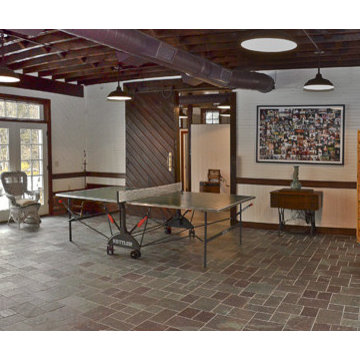
Photo of a large country loft-style family room in Orange County with a game room, white walls, brick floors, a wall-mounted tv and multi-coloured floor.
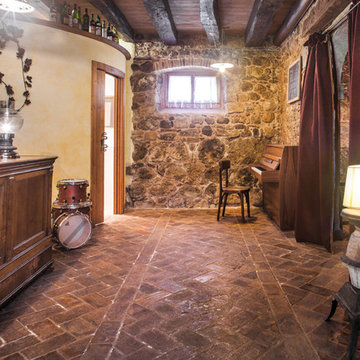
Enrico Dal Zotto
Photo of a mid-sized mediterranean family room in Venice with multi-coloured walls, brick floors and brown floor.
Photo of a mid-sized mediterranean family room in Venice with multi-coloured walls, brick floors and brown floor.
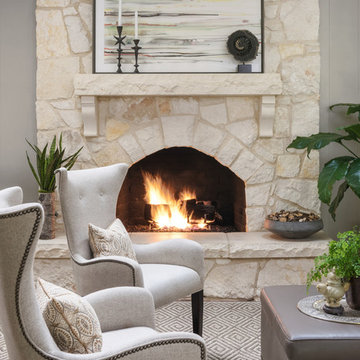
This is a closer view of the first seating arrangement in front of the fireplace.
Photo by Michael Hunter.
Large transitional open concept family room in Dallas with grey walls, brick floors, a standard fireplace, a stone fireplace surround, a concealed tv and brown floor.
Large transitional open concept family room in Dallas with grey walls, brick floors, a standard fireplace, a stone fireplace surround, a concealed tv and brown floor.
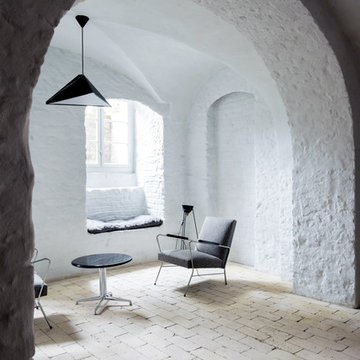
Karolina Bąk www.karolinabak.com
Small industrial open concept family room in Berlin with white walls, brick floors, no fireplace, no tv and beige floor.
Small industrial open concept family room in Berlin with white walls, brick floors, no fireplace, no tv and beige floor.
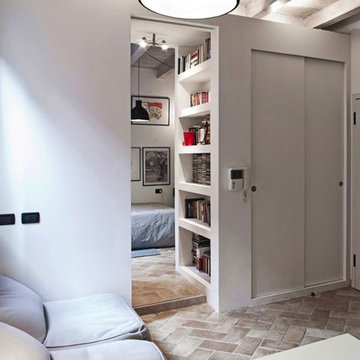
Vista dell'ingresso e del mobile-parete che divide zona giorno da zona notte
Foto di Mattia Candotti
Small modern open concept family room in Bologna with white walls, brick floors and brown floor.
Small modern open concept family room in Bologna with white walls, brick floors and brown floor.
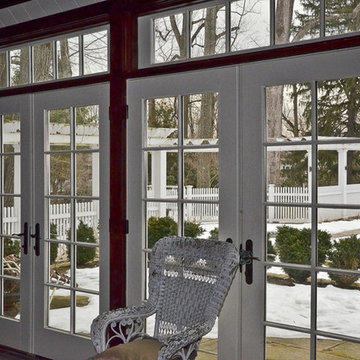
Photo of a large country loft-style family room in Orange County with a game room, white walls, a wall-mounted tv, brick floors and multi-coloured floor.
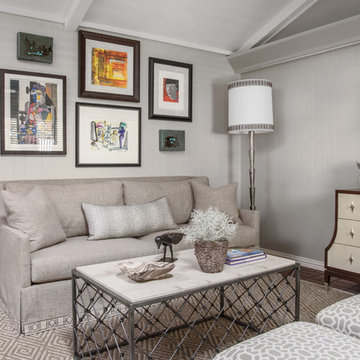
A pair of ottomans complete the second seating arrangement in this room. The paintings seen here are a grouping of the owner's existing collection.
Photo by Michael Hunter.
Grey Family Room Design Photos with Brick Floors
1