Grey Family Room Design Photos with Brown Walls
Refine by:
Budget
Sort by:Popular Today
1 - 20 of 156 photos
Item 1 of 3

Design ideas for a large contemporary open concept family room in Melbourne with a home bar, brown walls, medium hardwood floors, a hanging fireplace, a stone fireplace surround, a built-in media wall and wood walls.
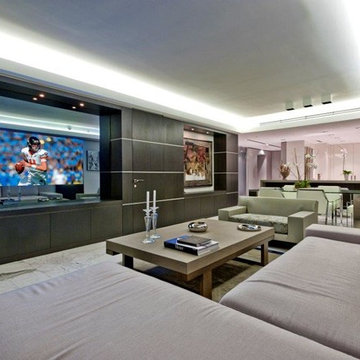
Design ideas for a mid-sized contemporary loft-style family room in Miami with brown walls, marble floors, no fireplace and a built-in media wall.

Lower Level Family Room with Built-In Bunks and Stairs.
This is an example of a mid-sized country family room in Minneapolis with brown walls, carpet, beige floor, wood and decorative wall panelling.
This is an example of a mid-sized country family room in Minneapolis with brown walls, carpet, beige floor, wood and decorative wall panelling.

Inspiration for a large transitional open concept family room in Chicago with medium hardwood floors, a ribbon fireplace, a wall-mounted tv, grey floor, vaulted and brown walls.
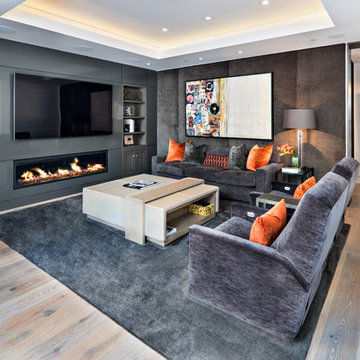
Design ideas for a mid-sized modern enclosed family room in Phoenix with brown walls, light hardwood floors, a ribbon fireplace, a metal fireplace surround, a built-in media wall and beige floor.
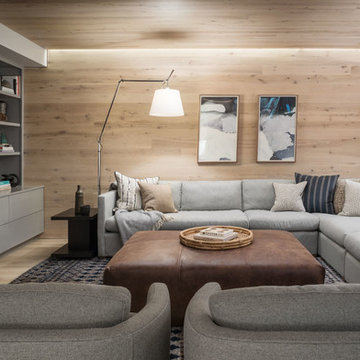
Photo By: Trent Bell
This is an example of a contemporary family room in Boston with brown walls, light hardwood floors, a built-in media wall and brown floor.
This is an example of a contemporary family room in Boston with brown walls, light hardwood floors, a built-in media wall and brown floor.
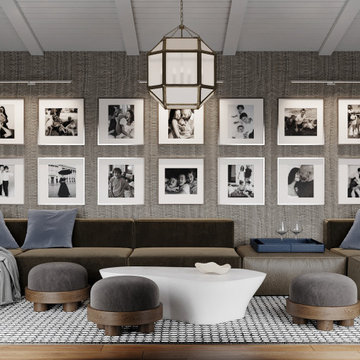
Inspiration for a contemporary enclosed family room in Miami with brown walls, light hardwood floors and wallpaper.

A casual family room to relax with the grandkids; the space is filled with natural stone walls, a timeless fireplace, and a built-in bookcase to display the homeowners variety of collectables.
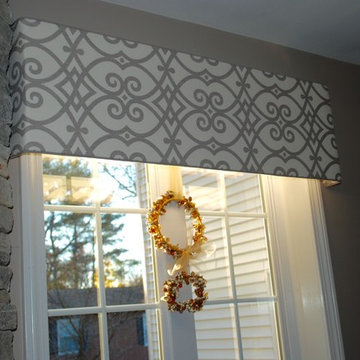
A matching cornice for the smaller side window.
Design ideas for a mid-sized traditional open concept family room in Boston with brown walls and no tv.
Design ideas for a mid-sized traditional open concept family room in Boston with brown walls and no tv.
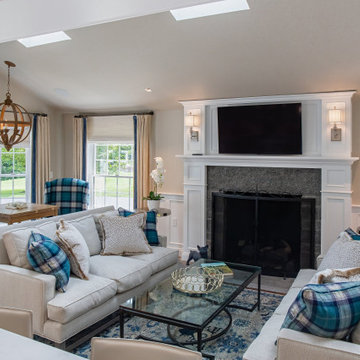
The goal of this design was to upgrade the function and style of the kitchen and integrate with the family room space in a dramatic way. Columns and wainscot paneling trail from the kitchen to envelope the family area and allow this open space to function cohesively.
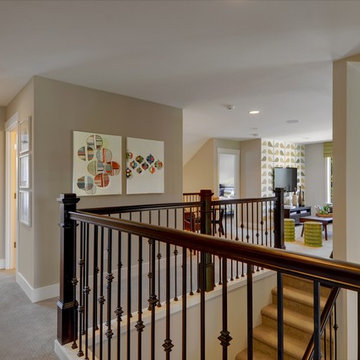
Design ideas for a transitional loft-style family room in Seattle with brown walls, carpet, no fireplace and a wall-mounted tv.
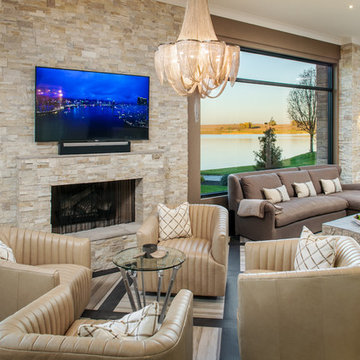
Photo of a large transitional open concept family room in Omaha with brown walls, a standard fireplace, a stone fireplace surround, a wall-mounted tv, porcelain floors and beige floor.
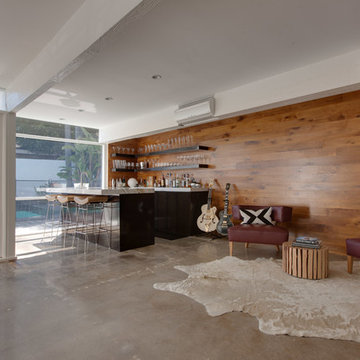
The bar area features a walnut wood wall, Caesarstone countertops, polished concrete floors and floating shelves.
For more information please call Christiano Homes at (949)294-5387 or email at heather@christianohomes.com
Photo by Michael Asgian
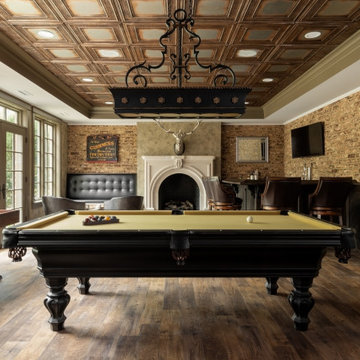
A full view of the Irish Pub shows the rustic LVT floor, tin ceiling tiles, chevron wainscot, brick veneer walls and venetian plaster paint.
Large traditional family room in Richmond with a game room, brown walls, medium hardwood floors, a standard fireplace, a plaster fireplace surround, a wall-mounted tv, brown floor and brick walls.
Large traditional family room in Richmond with a game room, brown walls, medium hardwood floors, a standard fireplace, a plaster fireplace surround, a wall-mounted tv, brown floor and brick walls.
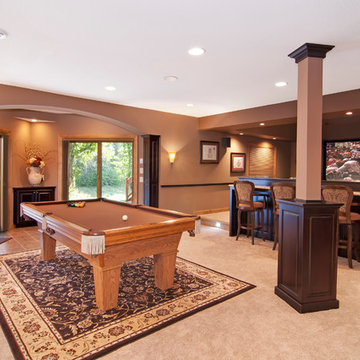
This is an example of a large traditional family room in Minneapolis with brown walls and carpet.
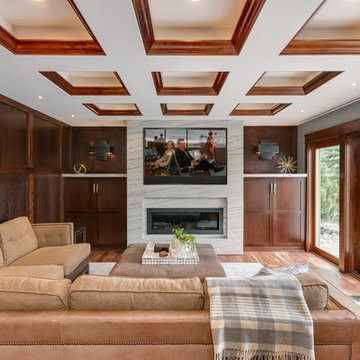
This is an example of a traditional family room in Minneapolis with brown walls, a ribbon fireplace and medium hardwood floors.
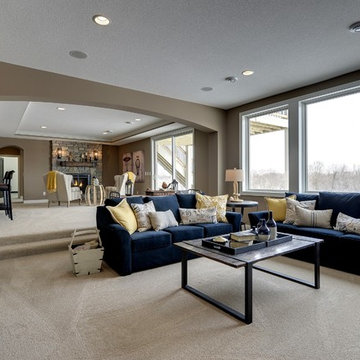
Photo by Spacecrafting.
Recessed lighting, blue sofa and contemporary coffee table. Big windows.
This is an example of a large transitional family room in Minneapolis with brown walls, carpet, a standard fireplace and a stone fireplace surround.
This is an example of a large transitional family room in Minneapolis with brown walls, carpet, a standard fireplace and a stone fireplace surround.
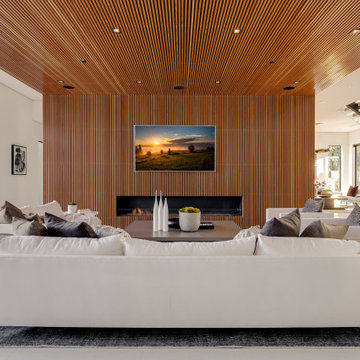
Open Concept Family Room, Featuring a 20' long Custom Made Douglas Fir Wood Paneled Wall with 15' Overhang, 10' Bio-Ethenol Fireplace, LED Lighting and Built-In Speakers.
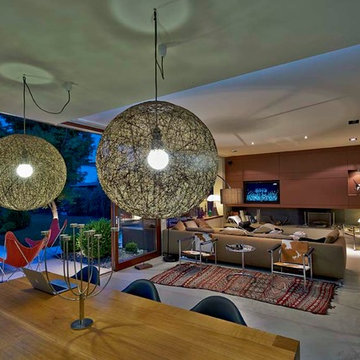
PHILIPPE CAUMES
Inspiration for a large contemporary open concept family room in Bordeaux with brown walls and a wall-mounted tv.
Inspiration for a large contemporary open concept family room in Bordeaux with brown walls and a wall-mounted tv.
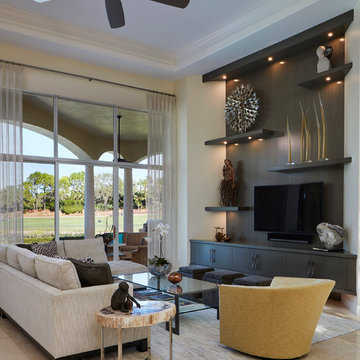
Luxury estate with spectacular golf course views in Palm Beach, FL. Use of space and color was informed by the lush views through the floor to ceiling windows. Contemporary pieces in earth tones created the warm comfortable feeling the homeowners wanted while keeping the space fresh. A warm, but neutral super smooth marble floor created a clean, but soft palate. Large art pieces, custom lighting, and rich fabrics were used throughout to enhance the warmth and create focal points in each room that compliment the fabulous views rather than compete with them.
Robert Brantley Photography
Grey Family Room Design Photos with Brown Walls
1