Grey Family Room Design Photos with Grey Floor
Refine by:
Budget
Sort by:Popular Today
221 - 240 of 1,443 photos
Item 1 of 3
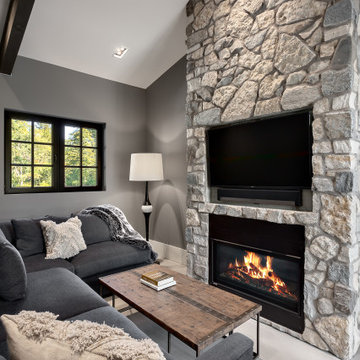
Design ideas for a small contemporary family room in Vancouver with grey walls, concrete floors, a standard fireplace, a stone fireplace surround, a wall-mounted tv, grey floor and exposed beam.
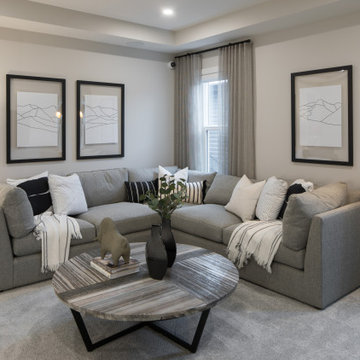
Inspiration for a mid-sized modern loft-style family room in Calgary with beige walls, carpet, a wall-mounted tv and grey floor.
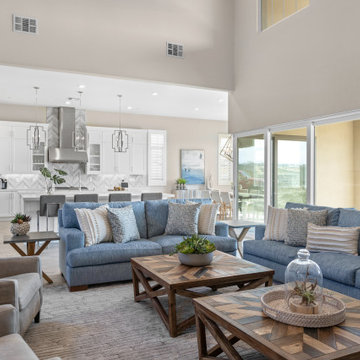
This large family room required custom couches. One of the couches is 12 feet long. Two coffee tables are floated in front of the large couch.
Photo of an expansive transitional open concept family room in San Diego with grey walls, porcelain floors, a stone fireplace surround, a built-in media wall and grey floor.
Photo of an expansive transitional open concept family room in San Diego with grey walls, porcelain floors, a stone fireplace surround, a built-in media wall and grey floor.
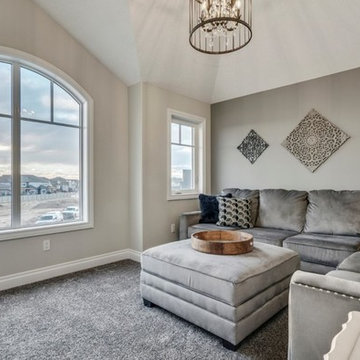
An upper floor bonus room with a vaulted ceiling and an arched window.
Photo of a mid-sized traditional enclosed family room in Calgary with beige walls, carpet and grey floor.
Photo of a mid-sized traditional enclosed family room in Calgary with beige walls, carpet and grey floor.
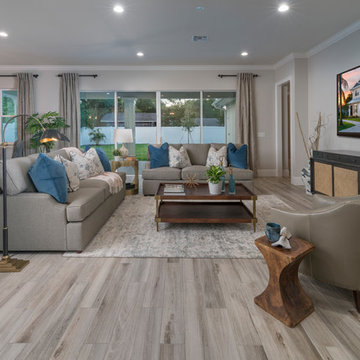
Mid-sized transitional open concept family room in Orlando with beige walls, porcelain floors, a wall-mounted tv and grey floor.
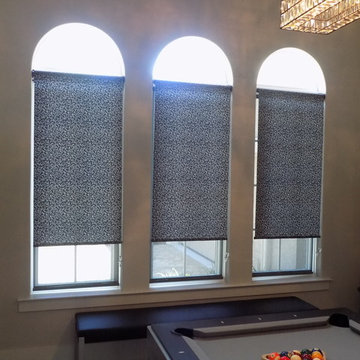
Design ideas for a mid-sized transitional open concept family room in Other with a game room, grey walls, ceramic floors, no fireplace, no tv and grey floor.
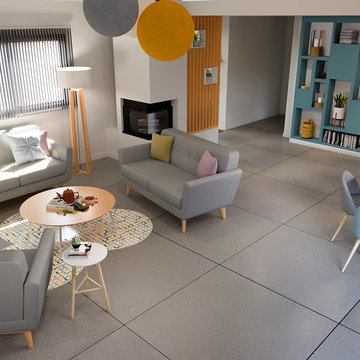
Harmonisation de l'espace et création d'une ambiance chaleureuse avec 3 espaces définis : salon / salle-à-manger / bureau.
Réalisation du rendu en photo-réaliste par vizstation.
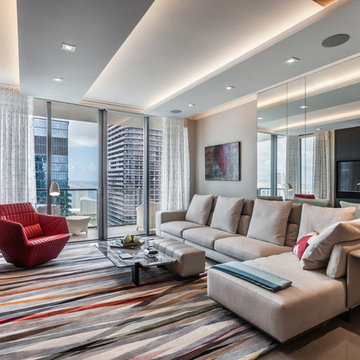
Emilio Collavino
Inspiration for a contemporary family room in Miami with grey walls, a built-in media wall and grey floor.
Inspiration for a contemporary family room in Miami with grey walls, a built-in media wall and grey floor.
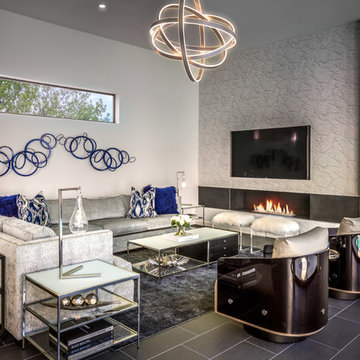
Chuck Williams and John Paul Key
Design ideas for a large modern open concept family room with grey walls, ceramic floors, a standard fireplace, a concrete fireplace surround, a built-in media wall and grey floor.
Design ideas for a large modern open concept family room with grey walls, ceramic floors, a standard fireplace, a concrete fireplace surround, a built-in media wall and grey floor.
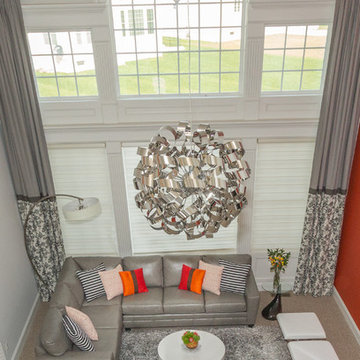
This modern family wanted a home to match. They purchased a beautiful home in Ashburn and wanted the interiors to clean lined, sleek but also colorful. The builder-grade fireplace was given a very modern look with new tile from Porcelanosa and custom made wood mantle. The awkward niches was also given a new look and new purpose with a custom built-in. Both the mantle and built-in were made by Ark Woodworking. We warmed the space with a pop of warm color on the left side of the fireplace wall and balanced with with modern art to the right. A very unique modern chandelier centers the entire design. A large custom leather sectional and coordinating stools provides plenty of seating.
Liz Ernest Photography
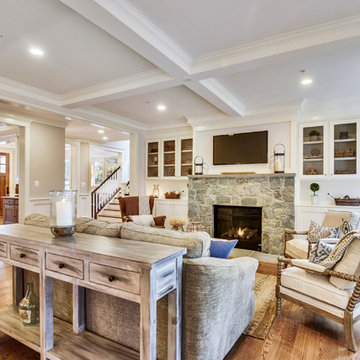
TruPlace
Photo of a mid-sized arts and crafts open concept family room in DC Metro with grey walls, medium hardwood floors, a standard fireplace, a stone fireplace surround, a wall-mounted tv and grey floor.
Photo of a mid-sized arts and crafts open concept family room in DC Metro with grey walls, medium hardwood floors, a standard fireplace, a stone fireplace surround, a wall-mounted tv and grey floor.
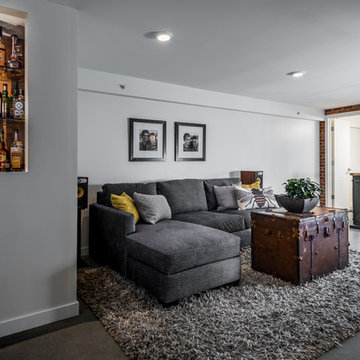
Photos by Andrew Giammarco Photography.
This is an example of a mid-sized contemporary loft-style family room in Seattle with white walls, concrete floors, no tv and grey floor.
This is an example of a mid-sized contemporary loft-style family room in Seattle with white walls, concrete floors, no tv and grey floor.
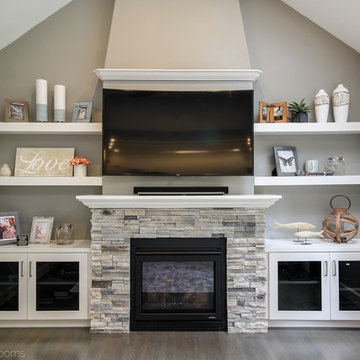
This is an example of a mid-sized arts and crafts open concept family room in Portland with grey walls, medium hardwood floors, a standard fireplace, a plaster fireplace surround, a wall-mounted tv and grey floor.
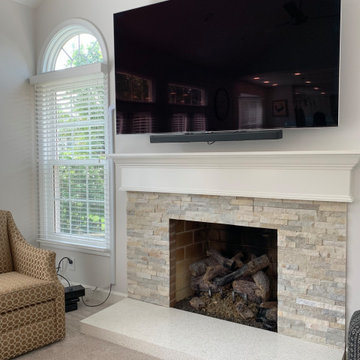
Design ideas for a mid-sized transitional family room in DC Metro with grey walls, carpet, a standard fireplace, a stone fireplace surround, a wall-mounted tv and grey floor.
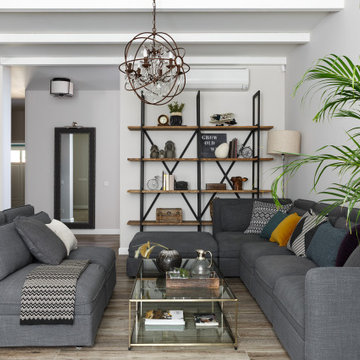
Design ideas for a large transitional open concept family room in Moscow with a library, grey walls, porcelain floors, a two-sided fireplace, a plaster fireplace surround and grey floor.
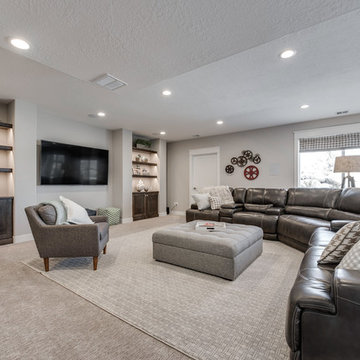
Inspiration for a large traditional open concept family room in Salt Lake City with grey walls, laminate floors, no fireplace, a wall-mounted tv and grey floor.
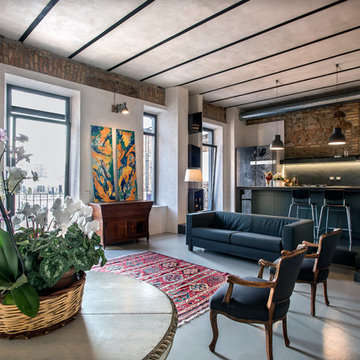
Design ideas for a mid-sized industrial open concept family room in Rome with concrete floors and grey floor.
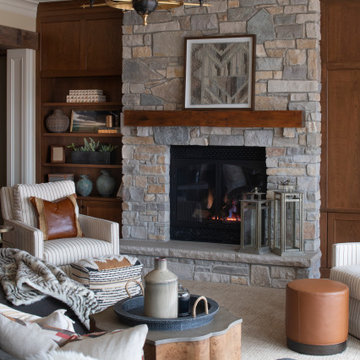
Remodeler: Michels Homes
Interior Design: Jami Ludens, Studio M Interiors
Cabinetry Design: Megan Dent, Studio M Kitchen and Bath
Photography: Scott Amundson Photography
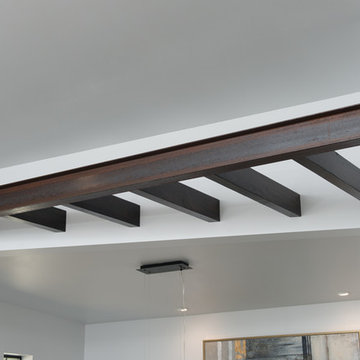
This is an example of a mid-sized industrial open concept family room in Phoenix with white walls, concrete floors and grey floor.
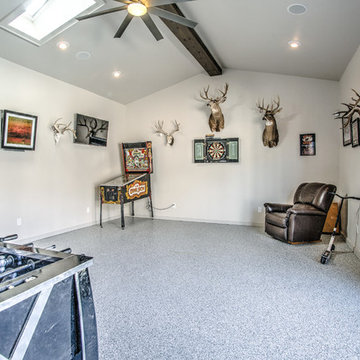
Design ideas for a mid-sized country enclosed family room in Austin with a game room, beige walls, no fireplace, no tv, grey floor and carpet.
Grey Family Room Design Photos with Grey Floor
12