Grey Family Room Design Photos with Grey Floor
Refine by:
Budget
Sort by:Popular Today
161 - 180 of 1,437 photos
Item 1 of 3
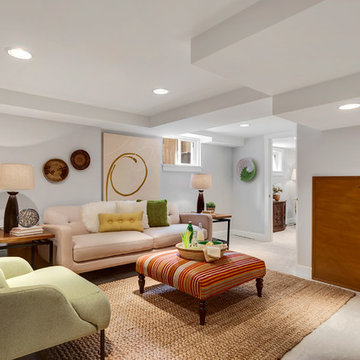
This is an example of a mid-sized arts and crafts family room in Seattle with grey walls, carpet and grey floor.
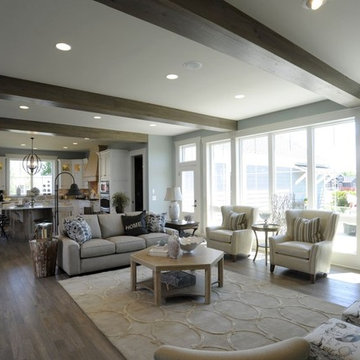
Photo of a beach style open concept family room in Columbus with blue walls, vinyl floors, a standard fireplace, a brick fireplace surround, a built-in media wall, grey floor and exposed beam.
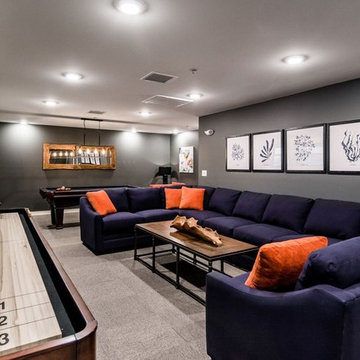
Large contemporary open concept family room in Other with a game room, grey walls, carpet, no fireplace, a wall-mounted tv and grey floor.
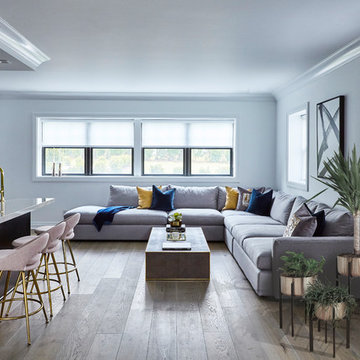
Inspiration for a large contemporary open concept family room in New York with white walls, light hardwood floors, a wall-mounted tv and grey floor.

Mit dem Anspruch unter Berücksichtigung aller Anforderungen der Bauherren die beste Wohnplanung für das vorhandene Grundstück und die örtliche Umgebung zu erstellen, entstand ein einzigartiges Gebäude.
Drei klar ablesbare Baukörper verbinden sich in einem mittigen Erschließungskern, schaffen Blickbezüge zwischen den einzelnen Funktionsbereichen und erzeugen dennoch ein hohes Maß an Privatsphäre.
Die Kombination aus Massivholzelementen, Stahlbeton und Glas verbindet sich dabei zu einer wirtschaftlichen Hybridlösung mit größtmöglichem Gestaltungsspielraum.
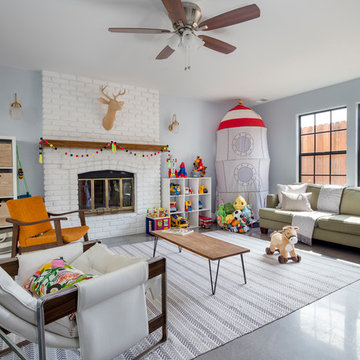
Our homeowners approached us for design help shortly after purchasing a fixer upper. They wanted to redesign the home into an open concept plan. Their goal was something that would serve multiple functions: allow them to entertain small groups while accommodating their two small children not only now but into the future as they grow up and have social lives of their own. They wanted the kitchen opened up to the living room to create a Great Room. The living room was also in need of an update including the bulky, existing brick fireplace. They were interested in an aesthetic that would have a mid-century flair with a modern layout. We added built-in cabinetry on either side of the fireplace mimicking the wood and stain color true to the era. The adjacent Family Room, needed minor updates to carry the mid-century flavor throughout.
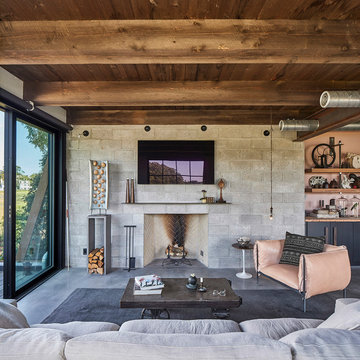
Best in Show/Overall winner for The Best of LaCantina Design Competition 2018 | Beinfield Architecture PC | Robert Benson Photography
Photo of an industrial open concept family room in New York with grey walls, concrete floors, a standard fireplace, a stone fireplace surround, a wall-mounted tv and grey floor.
Photo of an industrial open concept family room in New York with grey walls, concrete floors, a standard fireplace, a stone fireplace surround, a wall-mounted tv and grey floor.
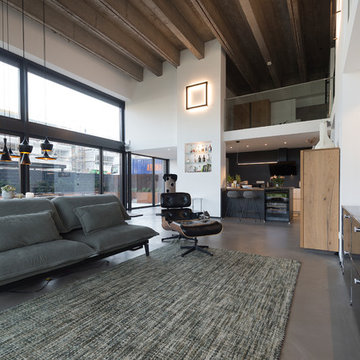
Design ideas for a large industrial open concept family room in Other with white walls, concrete floors, no fireplace, a wall-mounted tv and grey floor.
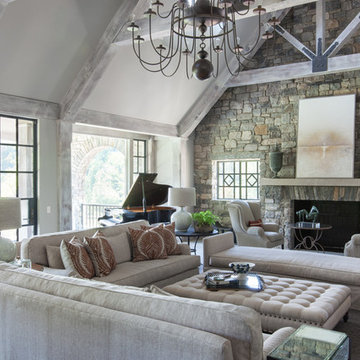
Photo of a large transitional open concept family room in Nashville with a music area, beige walls, a standard fireplace, a stone fireplace surround, no tv, limestone floors and grey floor.
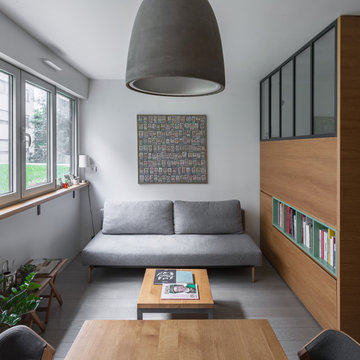
La vue de l'espace séjour depuis la salle à manger : on y voit le clic-clac "innovation living", la petite table basse en chêne massif, le lit surélevé avec sa verrière d'artiste donnant sur le séjour et le tableau "les gens que j'aime" de l'artiste Marie Morel.
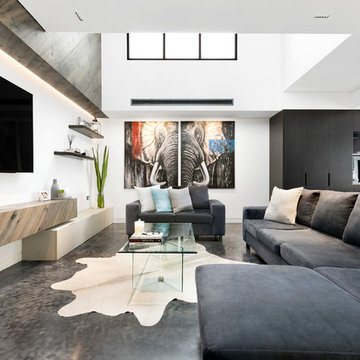
Photo of a mid-sized contemporary open concept family room in Sydney with concrete floors, a wall-mounted tv, white walls and grey floor.
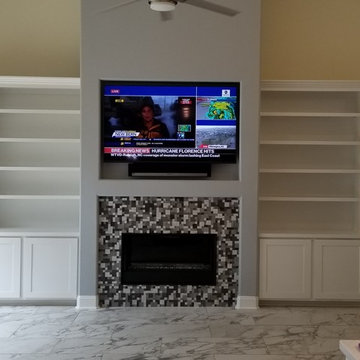
This is an example of a mid-sized transitional enclosed family room in Atlanta with white walls, marble floors, a standard fireplace, a tile fireplace surround, a built-in media wall and grey floor.
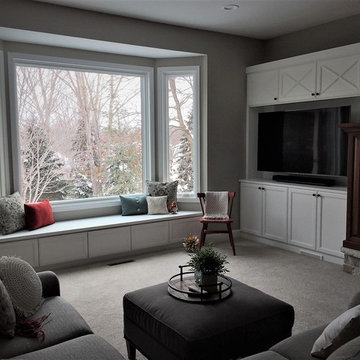
Paint : Anew Gray
Cabinets: SW7005, Pure White
Fireplace Mantel: Cherry
Fireplace Stone: Blue Mountain Ridge w/ White Mortar
Fireplace Hearth: Indiana Limestone, Honed Rockedge
Fireplace: 60000CL-IFT-S
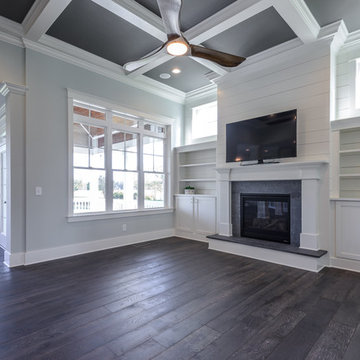
Photo of a mid-sized transitional open concept family room in Other with grey walls, dark hardwood floors, a standard fireplace, a stone fireplace surround, a wall-mounted tv and grey floor.
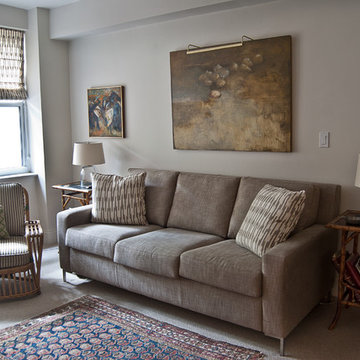
Nick Nunn
Inspiration for a mid-sized transitional enclosed family room in New York with white walls, carpet, no fireplace, a built-in media wall and grey floor.
Inspiration for a mid-sized transitional enclosed family room in New York with white walls, carpet, no fireplace, a built-in media wall and grey floor.

Photography by Michael J. Lee
Inspiration for a large transitional enclosed family room in Boston with grey walls, carpet, a standard fireplace, a stone fireplace surround, a built-in media wall, grey floor, vaulted and wallpaper.
Inspiration for a large transitional enclosed family room in Boston with grey walls, carpet, a standard fireplace, a stone fireplace surround, a built-in media wall, grey floor, vaulted and wallpaper.
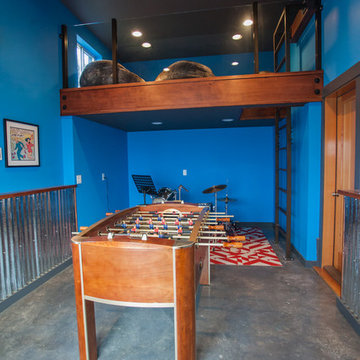
Debbie Schwab Photography
This was an old garage that could barely fit a car. The homeowners added on a new 2 car garage and this one became the game/media/music room!
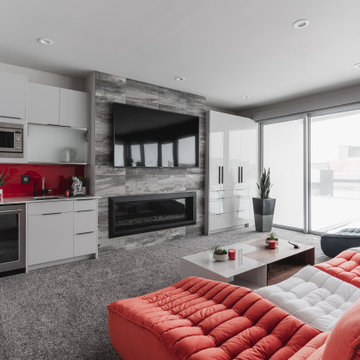
Design ideas for a contemporary family room in Edmonton with grey walls, carpet, a ribbon fireplace, a tile fireplace surround, a wall-mounted tv and grey floor.

Design and construction of large entertainment unit with electric fireplace, storage cabinets and floating shelves. This remodel also included new tile floor and entire home paint
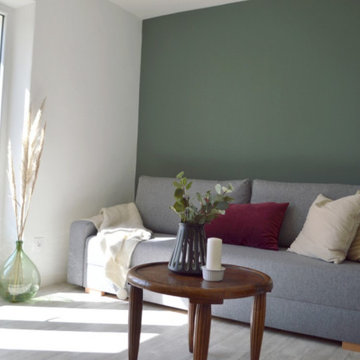
Photo of a mid-sized midcentury open concept family room in Toulouse with green walls, light hardwood floors and grey floor.
Grey Family Room Design Photos with Grey Floor
9