Grey Family Room Design Photos with Grey Walls
Refine by:
Budget
Sort by:Popular Today
1 - 20 of 4,825 photos
Item 1 of 3

Design ideas for a mid-sized transitional family room in Denver with a home bar, grey walls, carpet, grey floor and wood walls.
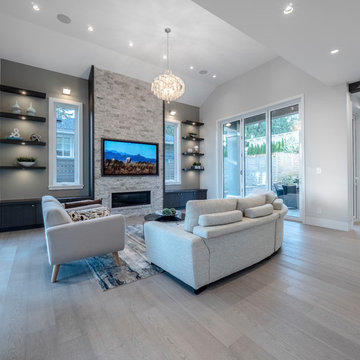
Inspiration for a large contemporary open concept family room in Vancouver with grey walls, light hardwood floors, a ribbon fireplace, a stone fireplace surround, a wall-mounted tv and grey floor.
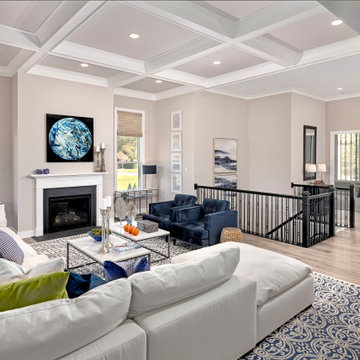
Transitional open concept family room in Detroit with grey walls, medium hardwood floors, a standard fireplace, brown floor and coffered.
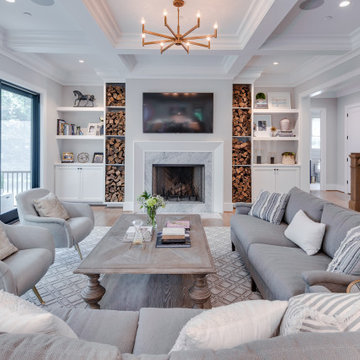
Open concept family room with wood burning fireplace and access to screened porch, kitchen, or foyer.
Large transitional open concept family room in DC Metro with grey walls, medium hardwood floors, a standard fireplace, a stone fireplace surround, a wall-mounted tv and coffered.
Large transitional open concept family room in DC Metro with grey walls, medium hardwood floors, a standard fireplace, a stone fireplace surround, a wall-mounted tv and coffered.
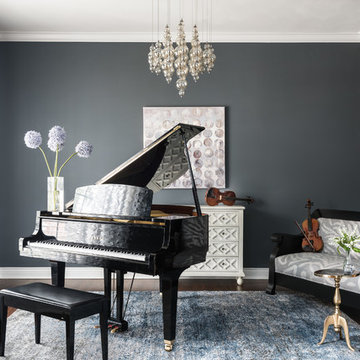
Music Room
Karen Palmer Photography
Inspiration for a mid-sized transitional enclosed family room in St Louis with a music area, grey walls, brown floor, dark hardwood floors and no fireplace.
Inspiration for a mid-sized transitional enclosed family room in St Louis with a music area, grey walls, brown floor, dark hardwood floors and no fireplace.
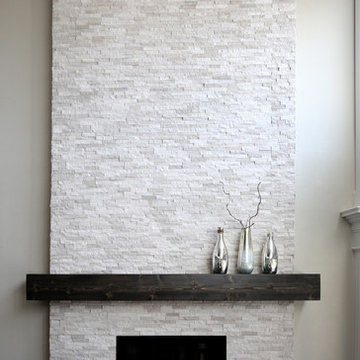
The 20 ft. vaulted ceiling in this family room demanded an updated focal point. A new gas fireplace insert with a sleek modern design was the perfect compliment to the 10 ft. wide stacked stone fireplace. The handmade, custom mantel is rustic, yet simple and compliments the marble stacked stone as well as the ebony stained hardwood floors.
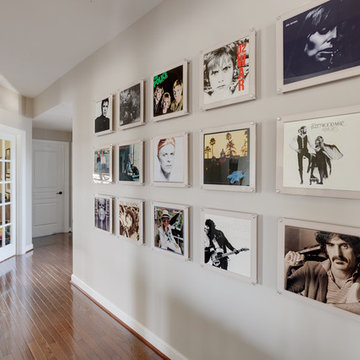
Christy Kosnic
This is an example of a large eclectic open concept family room in DC Metro with grey walls, dark hardwood floors, a standard fireplace, a stone fireplace surround, a wall-mounted tv and brown floor.
This is an example of a large eclectic open concept family room in DC Metro with grey walls, dark hardwood floors, a standard fireplace, a stone fireplace surround, a wall-mounted tv and brown floor.
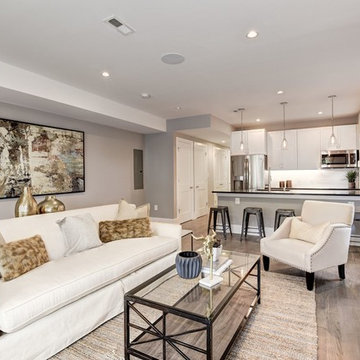
Design ideas for a mid-sized transitional open concept family room in DC Metro with grey walls, medium hardwood floors, a standard fireplace, a tile fireplace surround, no tv and brown floor.
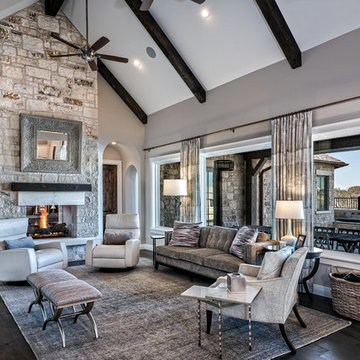
Large transitional open concept family room in Austin with grey walls, dark hardwood floors, a two-sided fireplace, a stone fireplace surround, no tv and brown floor.
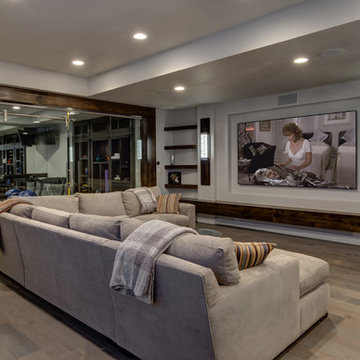
©Finished Basement Company
Photo of a large transitional family room in Denver with grey walls, medium hardwood floors, no fireplace and beige floor.
Photo of a large transitional family room in Denver with grey walls, medium hardwood floors, no fireplace and beige floor.
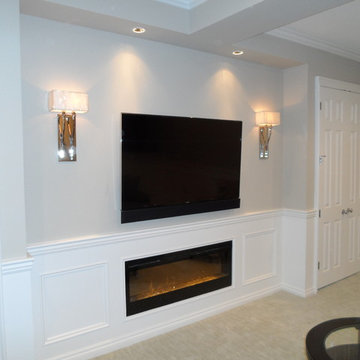
For this project, we were hired to refinish this family's unfinished basement. A few unique components that were incorporated in this project were installing custom bookshelves, wainscoting, doors, and a fireplace. The goal of the whole project was to transform the space from one that was unfinished to one that is perfect for spending time together as a family in a beautiful space of the home.
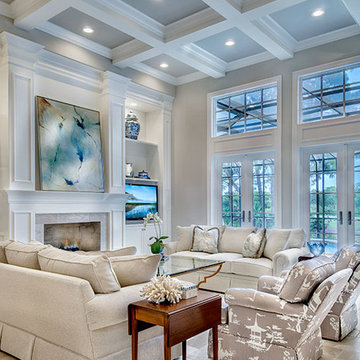
Great Room. The Sater Design Collection's luxury, French Country home plan "Belcourt" (Plan #6583). http://saterdesign.com/product/bel-court/
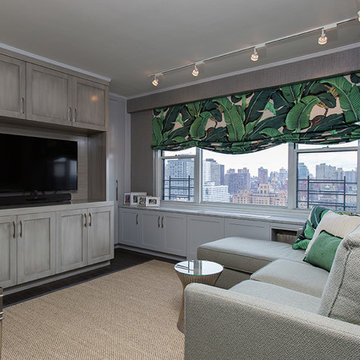
Alex Staniloff
Small eclectic enclosed family room in New York with grey walls, dark hardwood floors, no fireplace and a built-in media wall.
Small eclectic enclosed family room in New York with grey walls, dark hardwood floors, no fireplace and a built-in media wall.
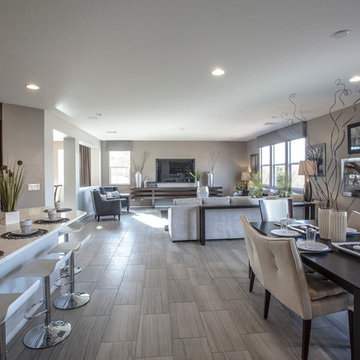
Inspiration for a mid-sized contemporary open concept family room in Las Vegas with grey walls, ceramic floors and a wall-mounted tv.
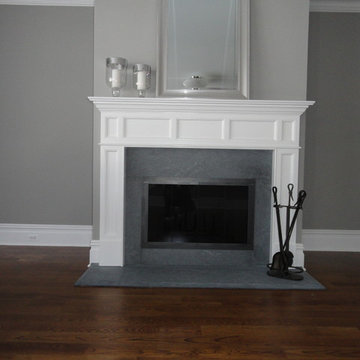
Photo of a mid-sized traditional open concept family room in New York with a standard fireplace, grey walls, dark hardwood floors and a tile fireplace surround.
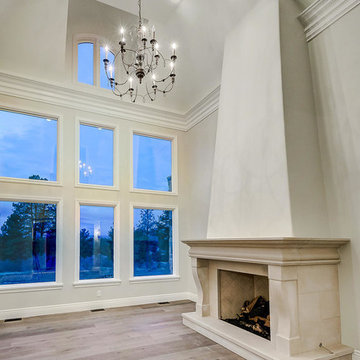
This is an example of a mid-sized enclosed family room in Denver with grey walls, light hardwood floors, a standard fireplace, a stone fireplace surround, no tv and brown floor.
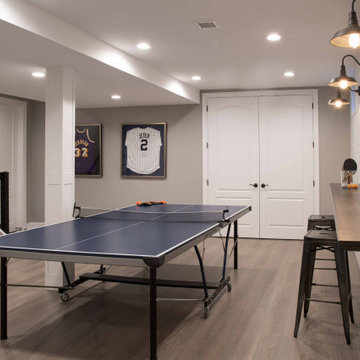
Large transitional family room in New York with grey walls, medium hardwood floors, brown floor and a game room.
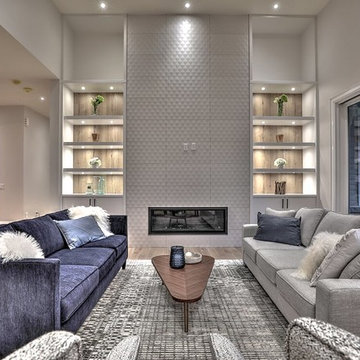
Inspiration for a mid-sized contemporary open concept family room in Toronto with medium hardwood floors, a ribbon fireplace, a tile fireplace surround, no tv, brown floor and grey walls.
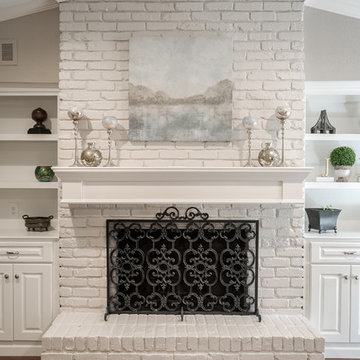
Gorgeous renovation of existing fireplace with new mantle, new built-in custom cabinetry and painted brick.
Mid-sized transitional enclosed family room in Dallas with grey walls, medium hardwood floors, a standard fireplace, a brick fireplace surround and a built-in media wall.
Mid-sized transitional enclosed family room in Dallas with grey walls, medium hardwood floors, a standard fireplace, a brick fireplace surround and a built-in media wall.

Design and construction of large entertainment unit with electric fireplace, storage cabinets and floating shelves. This remodel also included new tile floor and entire home paint
Grey Family Room Design Photos with Grey Walls
1