Grey Family Room Design Photos with Marble Floors
Refine by:
Budget
Sort by:Popular Today
41 - 60 of 215 photos
Item 1 of 3
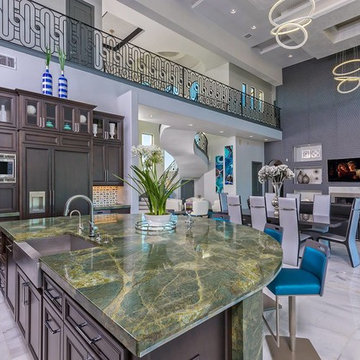
Design ideas for an expansive contemporary open concept family room in Austin with grey walls, marble floors, a ribbon fireplace, a metal fireplace surround and a wall-mounted tv.
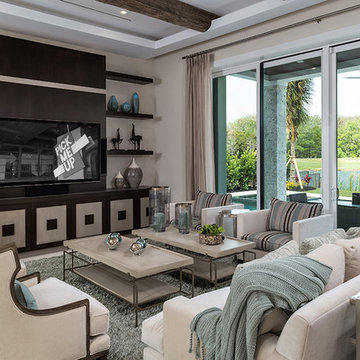
This model in Wellington, FL is a beautiful contemporary home with a soft color palette of neutral creams and greys with accents of wood in the entertainment center built-in, ceiling beams, or finishes of chairs and countertop. This home has pops of soft turquoise blue and simple details.
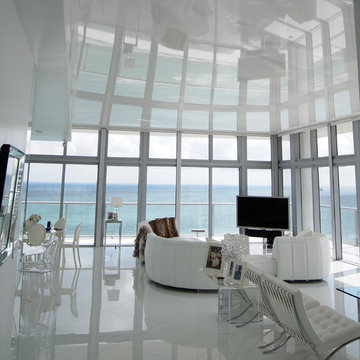
Scope: Stretch Ceiling – White Lacquer
This project could be called Shades of White as the Designer wanted only pure white throughout the apartment for the blue from the ocean to be the only surrounding color. By installing a white stretch ceiling the reflection gave the illusion of higher ceiling and also emphasized the blue from the reflection of the ocean.
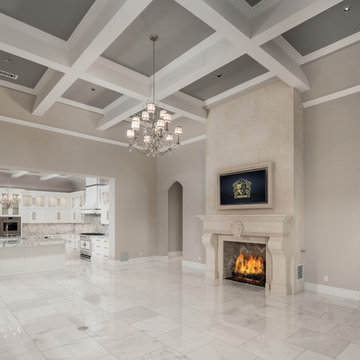
This living room features marble floors, a coffered ceiling, and a custom fireplace and mantel surround which completely transform the feel of the space.
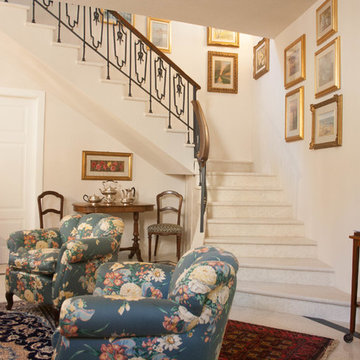
Abitazione in pieno centro storico su tre piani e ampia mansarda, oltre ad una cantina vini in mattoni a vista a dir poco unica.
L'edificio è stato trasformato in abitazione con attenzione ai dettagli e allo sviluppo di ambienti carichi di stile. Attenzione particolare alle esigenze del cliente che cercava uno stile classico ed elegante.
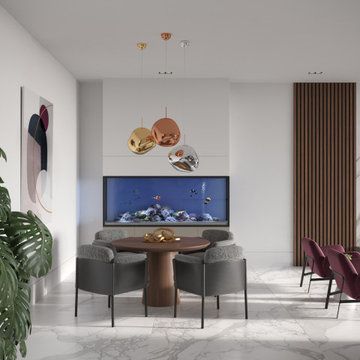
3D Rendering by Aurora Renderings | Interior design by Aurora Renderings
This is an example of a small contemporary open concept family room in Miami with a game room, white walls, marble floors, no tv and white floor.
This is an example of a small contemporary open concept family room in Miami with a game room, white walls, marble floors, no tv and white floor.
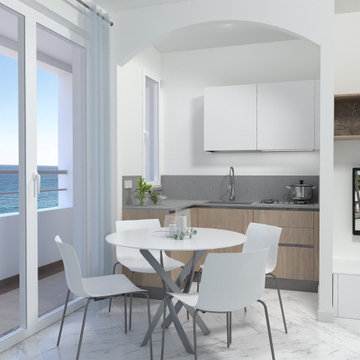
Siamo ad Ospedaletti.
Questo alloggio rappresenta la tipica seconda casa vacanze in Liguria.
Una raccolto living con un cucinino, tavolo e sofà offre tutto quello che serve in una zona giorno in tempo di vacanza.
In camera ben quattro posti letto.
Due nel letto matrimoniale, e due nel letto a castello abbattibile a scomparsa.
Infine un comodo bagno con ampio lavabo e una doccia funzionale posta sul lato corto della stanza.
Colori sobri ed eleganti.
Finitura rovere nella zona cucina e bianco laccato opaco nelle basi tv.
Pavimento in marmo.
Il tutto è volto alla ricerca di classe e design anche nella seconda casa vacanze.
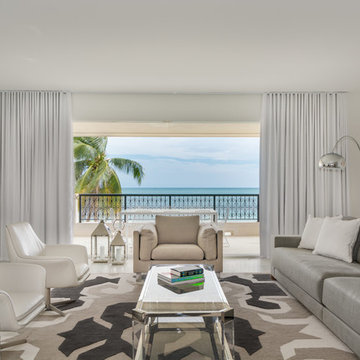
This is an example of a large beach style open concept family room in New York with white walls and marble floors.
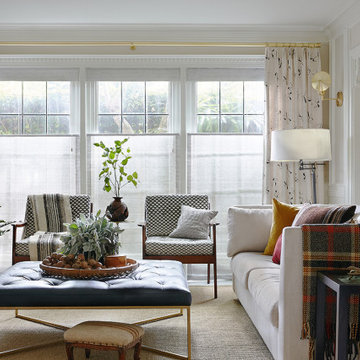
Photography by Aubrie Pick
Inspiration for a mid-sized transitional family room in San Francisco with beige walls, marble floors and a wall-mounted tv.
Inspiration for a mid-sized transitional family room in San Francisco with beige walls, marble floors and a wall-mounted tv.
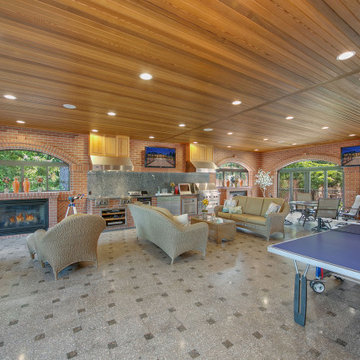
Design ideas for an expansive enclosed family room in Seattle with a game room, marble floors, a standard fireplace, a brick fireplace surround, a wall-mounted tv, multi-coloured floor, wood and wood walls.
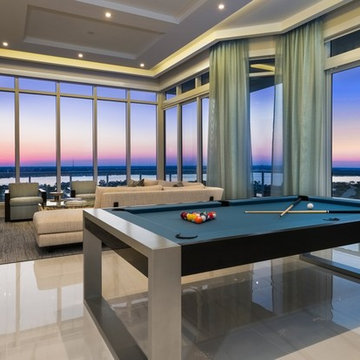
Singer Island’s shoreline hues of tranquility are mimicked inside this spacious unit throughout, featuring clean lines and natural materials and textures. A soothing palette of warm neutrals and blues is expertly delivered through woven details in upholstered furniture and drapery. Mixes of finishes with rich walnut wood tones and polished and brushed stainless are featured in each room. Pops of colorful accents and artwork beautifully finish off the contemporary coastal concept.
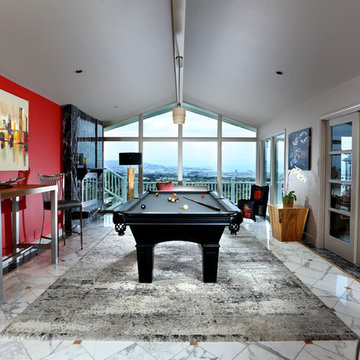
Park Place Design
This is an example of a mid-sized contemporary enclosed family room in San Francisco with a game room, red walls, marble floors, a standard fireplace, a stone fireplace surround and no tv.
This is an example of a mid-sized contemporary enclosed family room in San Francisco with a game room, red walls, marble floors, a standard fireplace, a stone fireplace surround and no tv.
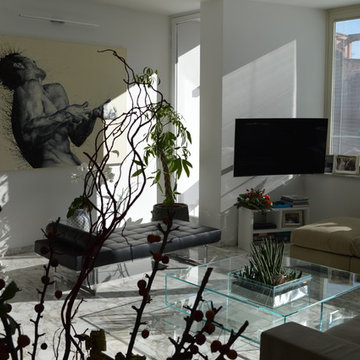
Large contemporary open concept family room in Rome with white walls, marble floors, a wall-mounted tv and multi-coloured floor.
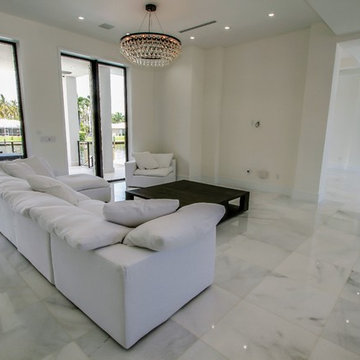
Inspiration for a large modern open concept family room in Miami with white walls, marble floors, no fireplace and white floor.
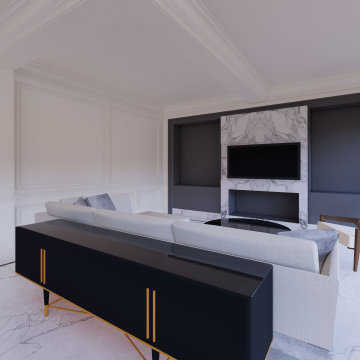
Photo of a large eclectic open concept family room in Toronto with white walls, marble floors, a standard fireplace, a stone fireplace surround, a built-in media wall and white floor.
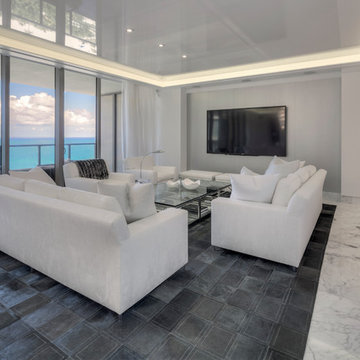
Beautiful Beachfront Condo.
Our Cowhide Patchwork Rugs are hand made by expert artisans. The combination of genuine hair on hide leather in natural or dyed colors and different patch cuts, result in a wide variety of spectacular Patchwork Cowhide Rugs.
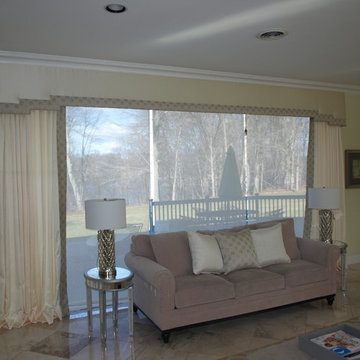
Signature Series Solar roller shades in white in 5% openess. Custom cornice board and drapes.
This is an example of a large traditional family room in New York with yellow walls and marble floors.
This is an example of a large traditional family room in New York with yellow walls and marble floors.
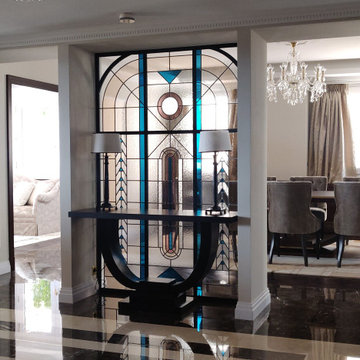
This is an example of a large transitional open concept family room in Other with white walls, marble floors, no fireplace, no tv and black floor.
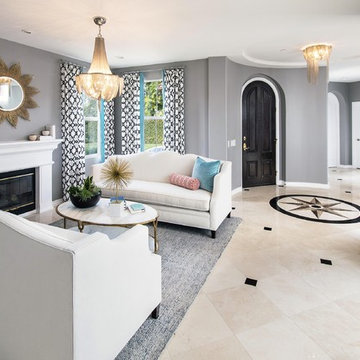
Mid-sized transitional enclosed family room in Orange County with grey walls, marble floors, beige floor, a standard fireplace, a plaster fireplace surround and no tv.
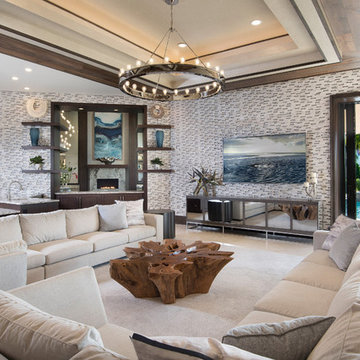
Open floor plan for a seamless transition from indoor to outdoor living. This spacious family room is complete with its own custom wet-bar, perfect for entertaining.
Custom driftwood wall treatment by: Jeremy Jones Fine Finishes.
Driftwood wall is painted in pearl white with silver undercoat. Ceiling detail features an iridescent pearl mica wallpaper.
Grey Family Room Design Photos with Marble Floors
3