Grey Family Room Design Photos with No TV
Refine by:
Budget
Sort by:Popular Today
1 - 20 of 1,800 photos
Item 1 of 3

Inspiration for a mid-sized modern loft-style family room in Portland with a game room, black walls, carpet, no fireplace, no tv, beige floor and wood walls.

Гостиная с мятными и терракотовыми стенами, яркой мебелью и рабочей зоной.
Mid-sized scandinavian family room in Saint Petersburg with multi-coloured walls, medium hardwood floors, no tv and brown floor.
Mid-sized scandinavian family room in Saint Petersburg with multi-coloured walls, medium hardwood floors, no tv and brown floor.
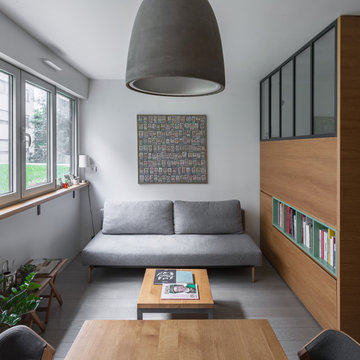
La vue de l'espace séjour depuis la salle à manger : on y voit le clic-clac "innovation living", la petite table basse en chêne massif, le lit surélevé avec sa verrière d'artiste donnant sur le séjour et le tableau "les gens que j'aime" de l'artiste Marie Morel.
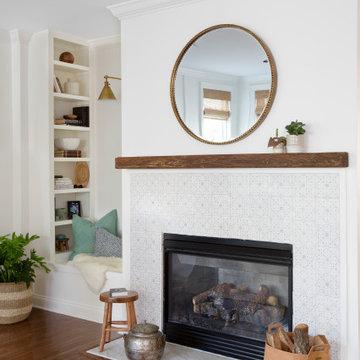
Photo of a mid-sized transitional open concept family room in Charleston with white walls, a standard fireplace, a tile fireplace surround, no tv and brown floor.
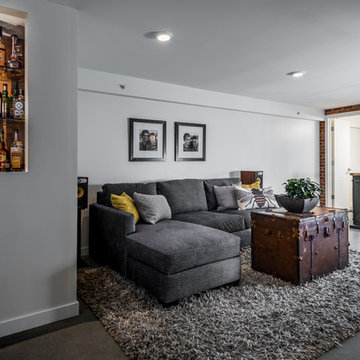
Photos by Andrew Giammarco Photography.
This is an example of a mid-sized contemporary loft-style family room in Seattle with white walls, concrete floors, no tv and grey floor.
This is an example of a mid-sized contemporary loft-style family room in Seattle with white walls, concrete floors, no tv and grey floor.
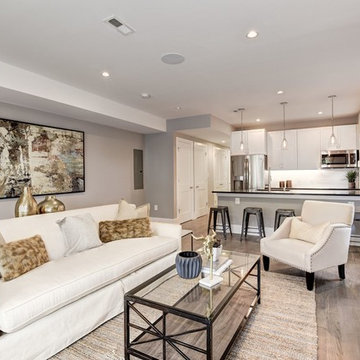
Design ideas for a mid-sized transitional open concept family room in DC Metro with grey walls, medium hardwood floors, a standard fireplace, a tile fireplace surround, no tv and brown floor.
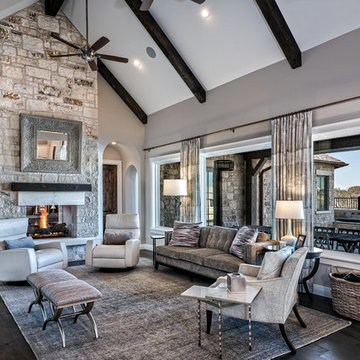
Large transitional open concept family room in Austin with grey walls, dark hardwood floors, a two-sided fireplace, a stone fireplace surround, no tv and brown floor.
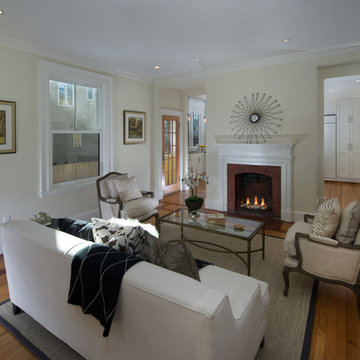
Mid-sized traditional open concept family room in Boston with white walls, medium hardwood floors, a standard fireplace, a brick fireplace surround, no tv and beige floor.
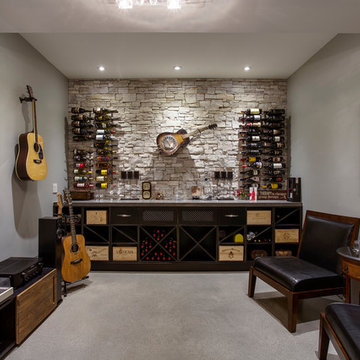
Photo of a contemporary family room in Vancouver with a music area, no fireplace and no tv.
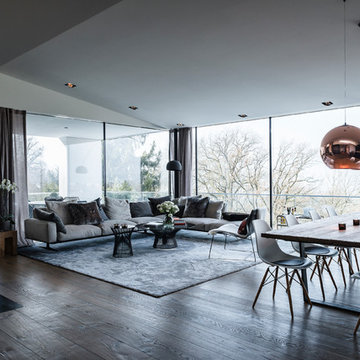
Expansive contemporary open concept family room in Munich with no tv, white walls and dark hardwood floors.
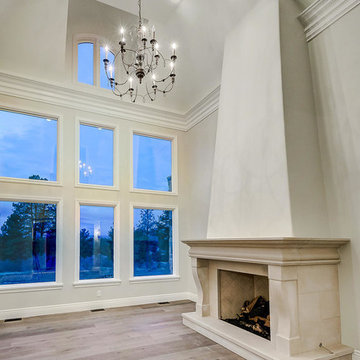
This is an example of a mid-sized enclosed family room in Denver with grey walls, light hardwood floors, a standard fireplace, a stone fireplace surround, no tv and brown floor.
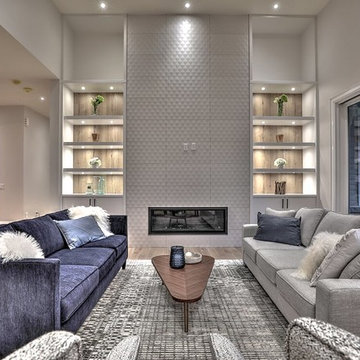
Inspiration for a mid-sized contemporary open concept family room in Toronto with medium hardwood floors, a ribbon fireplace, a tile fireplace surround, no tv, brown floor and grey walls.
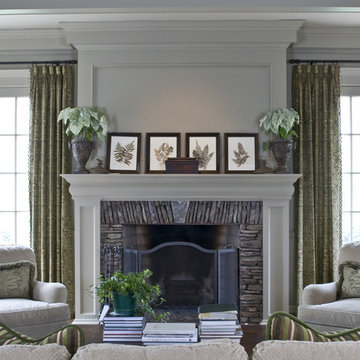
This is an example of a traditional family room in Atlanta with beige walls, a standard fireplace, a stone fireplace surround and no tv.
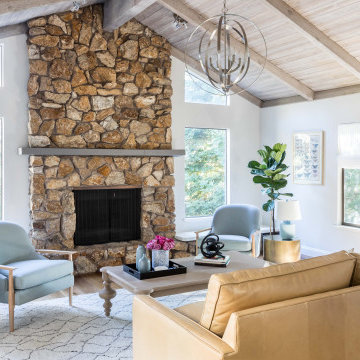
This family loves classic mid century design. We listened, and brought balance. Throughout the design, we conversed about a solution to the existing fireplace. Over time, we realized there was no solution needed. It is perfect as it is. It is quirky and fun, just like the owners. It is a conversation piece. We added rich color and texture in an adjoining room to balance the strength of the stone hearth . Purples, blues and greens find their way throughout the home adding cheer and whimsy. Beautifully sourced artwork compliments from the high end to the hand made. Every room has a special touch to reflect the family’s love of art, color and comfort.
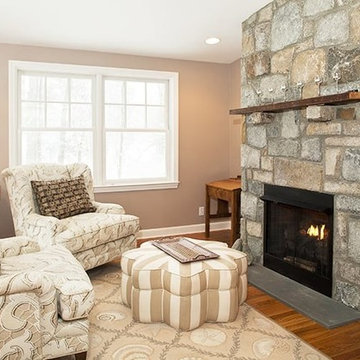
The Quarry Mill's Salem natural thin stone veneer complements the cozy feel of this shabby-chic living area. Salem natural stone veneer brings a relaxing blend of granites sourced throughout New England. The stone is characterized as a castle rock style due to the large rectangular pieces of stone. This style is also referred to as square-rectangular or square-rec for short. The individual pieces can range from 4″-12″ in height allowing your mason to create a natural looking wall with non-repeating patterns. Salem thin stone veneer is most commonly found on large scale exterior projects. The stones will be snapped (a natural and still rustic looking edge created by breaking the stone with a hydraulic press) on all four sides. The castle rock is almost always installed with a mortar joint between the pieces of stone.
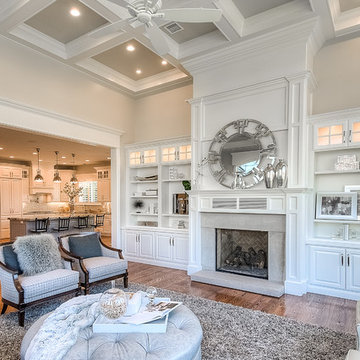
Caroline Merrill Real Estate Photography
Photo of a large traditional open concept family room in Salt Lake City with grey walls, medium hardwood floors, a standard fireplace, a stone fireplace surround and no tv.
Photo of a large traditional open concept family room in Salt Lake City with grey walls, medium hardwood floors, a standard fireplace, a stone fireplace surround and no tv.
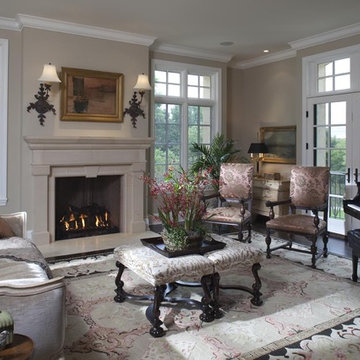
© Brian Droege Architectural Photography
This is an example of a traditional family room in Minneapolis with a music area, beige walls, a standard fireplace and no tv.
This is an example of a traditional family room in Minneapolis with a music area, beige walls, a standard fireplace and no tv.

Eldorado Stone - Mesquite Cliffstone
Inspiration for a mid-sized traditional enclosed family room in St Louis with beige walls, concrete floors, a standard fireplace, a stone fireplace surround and no tv.
Inspiration for a mid-sized traditional enclosed family room in St Louis with beige walls, concrete floors, a standard fireplace, a stone fireplace surround and no tv.
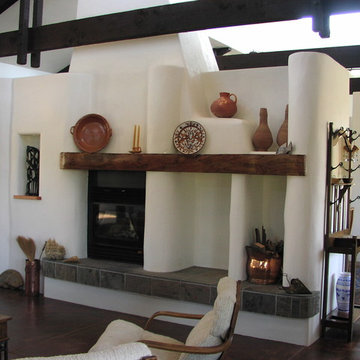
Photo of a mid-sized open concept family room in San Luis Obispo with white walls, dark hardwood floors, a standard fireplace, a concrete fireplace surround and no tv.
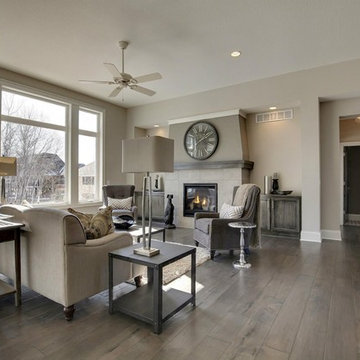
This space incorporates large-width hardwood planks to lengthen the room and show more of the beautiful wood features.
CAP Carpet & Flooring is the leading provider of flooring & area rugs in the Twin Cities. CAP Carpet & Flooring is a locally owned and operated company, and we pride ourselves on helping our customers feel welcome from the moment they walk in the door. We are your neighbors. We work and live in your community and understand your needs. You can expect the very best personal service on every visit to CAP Carpet & Flooring and value and warranties on every flooring purchase. Our design team has worked with homeowners, contractors and builders who expect the best. With over 30 years combined experience in the design industry, Angela, Sandy, Sunnie,Maria, Caryn and Megan will be able to help whether you are in the process of building, remodeling, or re-doing. Our design team prides itself on being well versed and knowledgeable on all the up to date products and trends in the floor covering industry as well as countertops, paint and window treatments. Their passion and knowledge is abundant, and we're confident you'll be nothing short of impressed with their expertise and professionalism. When you love your job, it shows: the enthusiasm and energy our design team has harnessed will bring out the best in your project. Make CAP Carpet & Flooring your first stop when considering any type of home improvement project- we are happy to help you every single step of the way.
Grey Family Room Design Photos with No TV
1