Grey Family Room Design Photos with Timber
Refine by:
Budget
Sort by:Popular Today
1 - 20 of 44 photos
Item 1 of 3

Design ideas for a beach style enclosed family room in Minneapolis with a library, blue walls, dark hardwood floors, a standard fireplace, a tile fireplace surround, exposed beam and timber.

TEAM
Architect: LDa Architecture & Interiors
Interior Design: Kennerknecht Design Group
Builder: JJ Delaney, Inc.
Landscape Architect: Horiuchi Solien Landscape Architects
Photographer: Sean Litchfield Photography
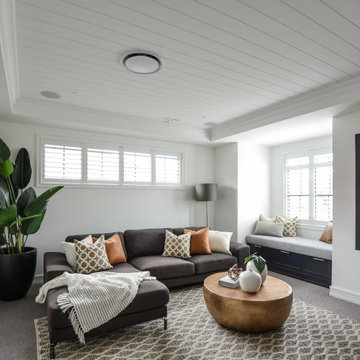
Design ideas for a transitional family room in Brisbane with white walls, carpet, grey floor, timber and recessed.
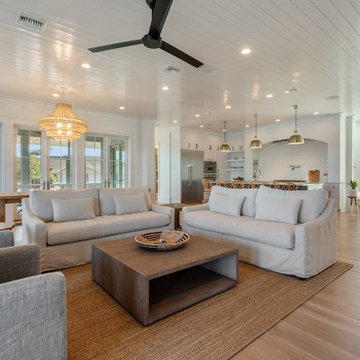
This is an example of a beach style family room in New Orleans with white walls, light hardwood floors, a standard fireplace, a plaster fireplace surround, a wall-mounted tv, beige floor and timber.

With two teen daughters, a one bathroom house isn’t going to cut it. In order to keep the peace, our clients tore down an existing house in Richmond, BC to build a dream home suitable for a growing family. The plan. To keep the business on the main floor, complete with gym and media room, and have the bedrooms on the upper floor to retreat to for moments of tranquility. Designed in an Arts and Crafts manner, the home’s facade and interior impeccably flow together. Most of the rooms have craftsman style custom millwork designed for continuity. The highlight of the main floor is the dining room with a ridge skylight where ship-lap and exposed beams are used as finishing touches. Large windows were installed throughout to maximize light and two covered outdoor patios built for extra square footage. The kitchen overlooks the great room and comes with a separate wok kitchen. You can never have too many kitchens! The upper floor was designed with a Jack and Jill bathroom for the girls and a fourth bedroom with en-suite for one of them to move to when the need presents itself. Mom and dad thought things through and kept their master bedroom and en-suite on the opposite side of the floor. With such a well thought out floor plan, this home is sure to please for years to come.
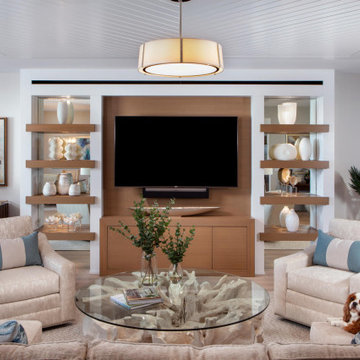
Our custom TV entertainment center sets the stage for this coast chic design. The root coffee table is just a perfect addition!
This is an example of a large beach style open concept family room in Miami with grey walls, light hardwood floors, a built-in media wall, brown floor and timber.
This is an example of a large beach style open concept family room in Miami with grey walls, light hardwood floors, a built-in media wall, brown floor and timber.
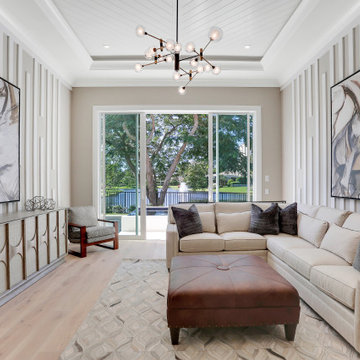
Rec room
Photo of a large transitional enclosed family room in Miami with timber and panelled walls.
Photo of a large transitional enclosed family room in Miami with timber and panelled walls.

Inspiration for a large transitional open concept family room in Vancouver with white walls, dark hardwood floors, a standard fireplace, a tile fireplace surround, a wall-mounted tv, brown floor and timber.
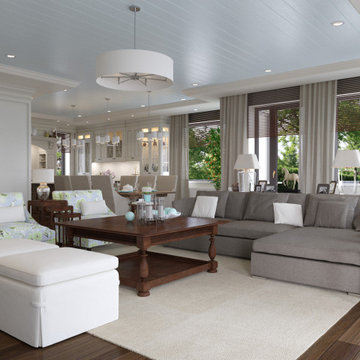
3D rendering of an open living room area in traditional style.
Photo of a large traditional family room in Houston with beige walls, dark hardwood floors, brown floor and timber.
Photo of a large traditional family room in Houston with beige walls, dark hardwood floors, brown floor and timber.
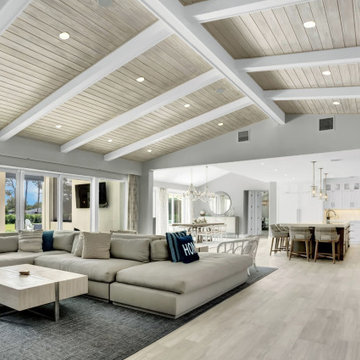
Beautiful open plan living space, ideal for family, entertaining and just lazing about. The colors evoke a sense of calm and the open space is warm and inviting.
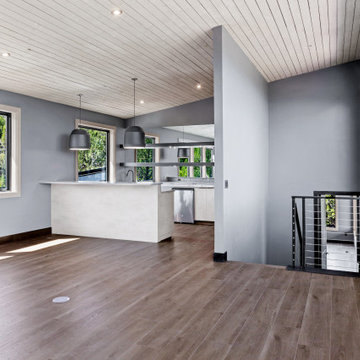
This is an example of a large contemporary open concept family room in Salt Lake City with grey walls, vinyl floors, a standard fireplace, a tile fireplace surround, multi-coloured floor and timber.
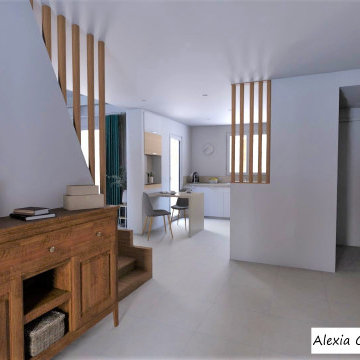
Pièce de vie rustique qui manque de luminosité et qui à besoin d'être mis au goute du jour.
This is an example of a large transitional open concept family room in Saint-Etienne with beige walls, ceramic floors, a standard fireplace, a plaster fireplace surround, a freestanding tv, white floor and timber.
This is an example of a large transitional open concept family room in Saint-Etienne with beige walls, ceramic floors, a standard fireplace, a plaster fireplace surround, a freestanding tv, white floor and timber.
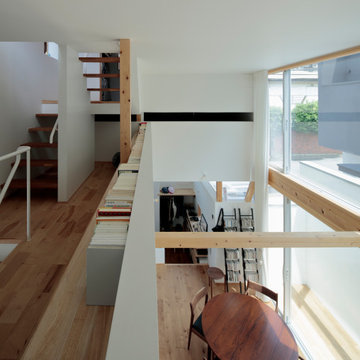
Design ideas for a mid-sized modern open concept family room in Tokyo with white walls, medium hardwood floors, no fireplace, brown floor, timber and planked wall panelling.
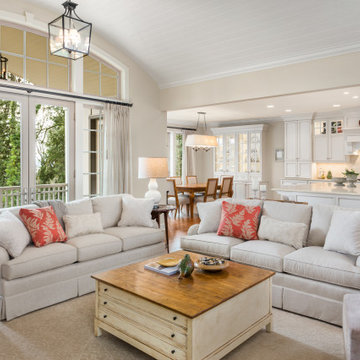
Inspiration for a mid-sized open concept family room in Raleigh with beige walls, light hardwood floors, brown floor, a standard fireplace, a stone fireplace surround, a built-in media wall and timber.
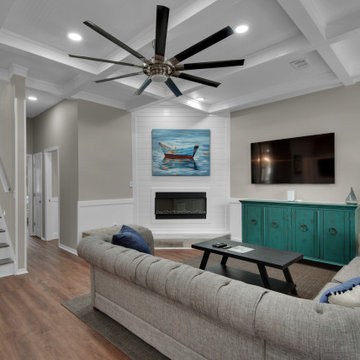
Family room in Miami with vinyl floors, a corner fireplace, a wall-mounted tv, timber and decorative wall panelling.
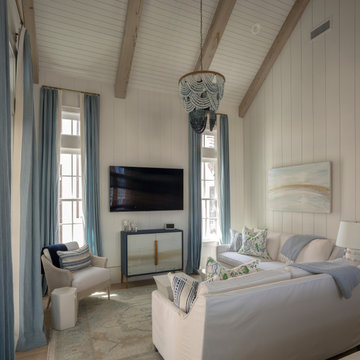
Photo of a mid-sized beach style open concept family room in Other with white walls, a wall-mounted tv, beige floor, exposed beam, timber, vaulted, planked wall panelling and medium hardwood floors.
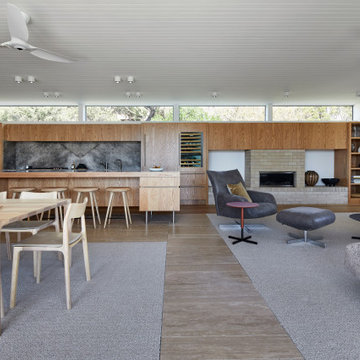
The arrangement of the family, kitchen and dining space is designed to be social, true to the modernist ethos. The open plan living, walls of custom joinery, fireplace, high overhead windows, and floor to ceiling glass sliders all pay respect to successful and appropriate techniques of modernity. Almost architectural natural linen sheer curtains and Japanese style sliding screens give control over privacy, light and views.
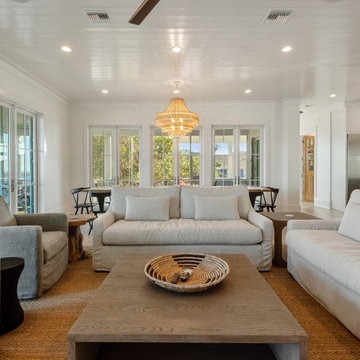
Photo of a beach style family room in New Orleans with white walls, light hardwood floors, a standard fireplace, a plaster fireplace surround, a wall-mounted tv, beige floor and timber.
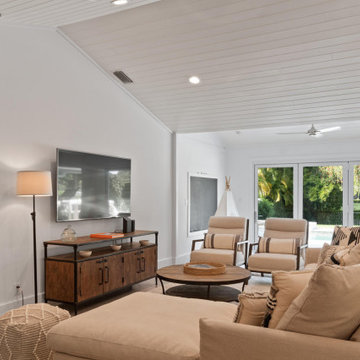
This is an example of a mid-sized eclectic open concept family room in Miami with white walls, light hardwood floors, a wall-mounted tv, white floor and timber.
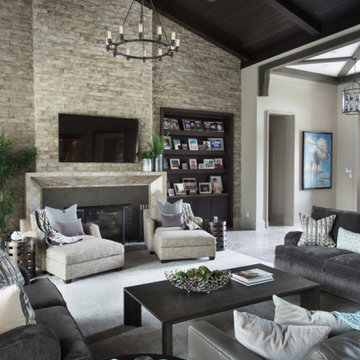
Open concept family room in Other with carpet, a standard fireplace, a stone fireplace surround and timber.
Grey Family Room Design Photos with Timber
1